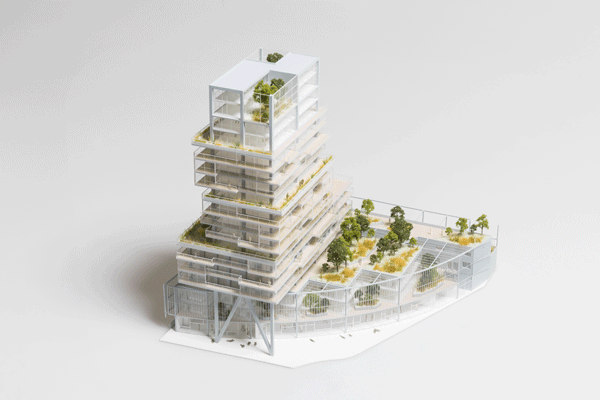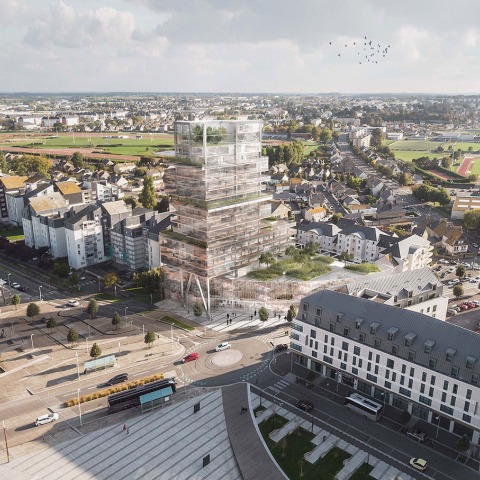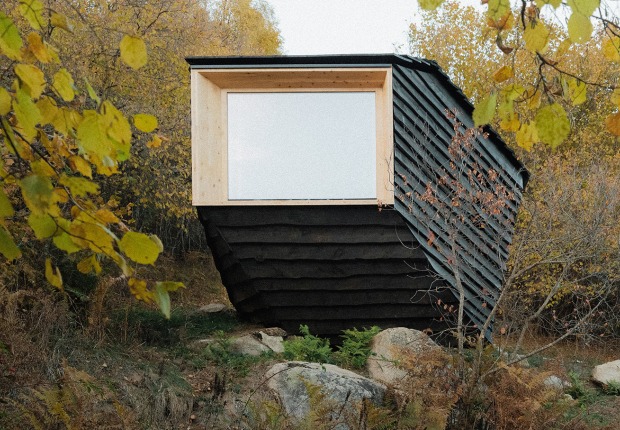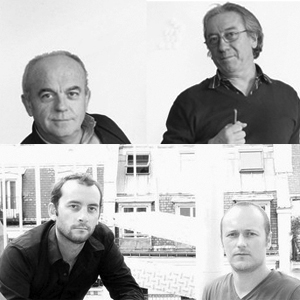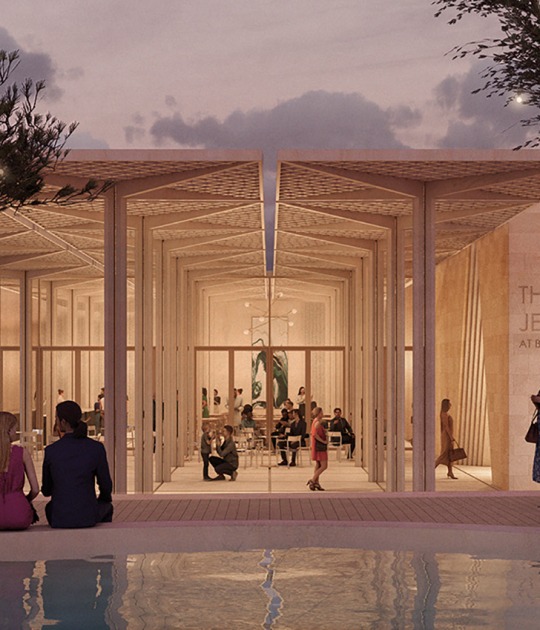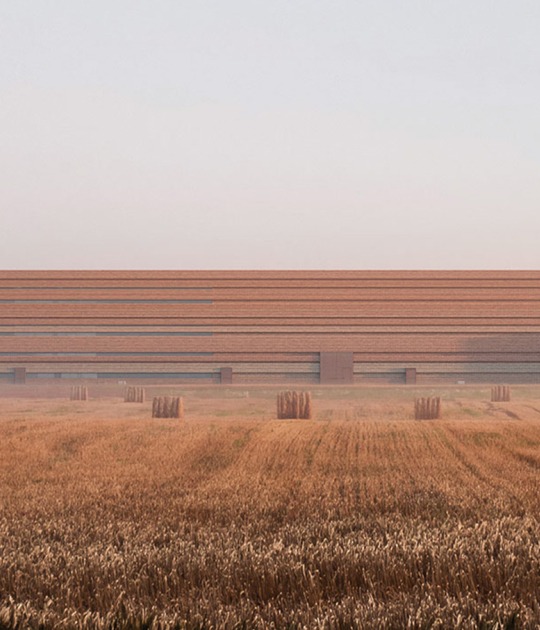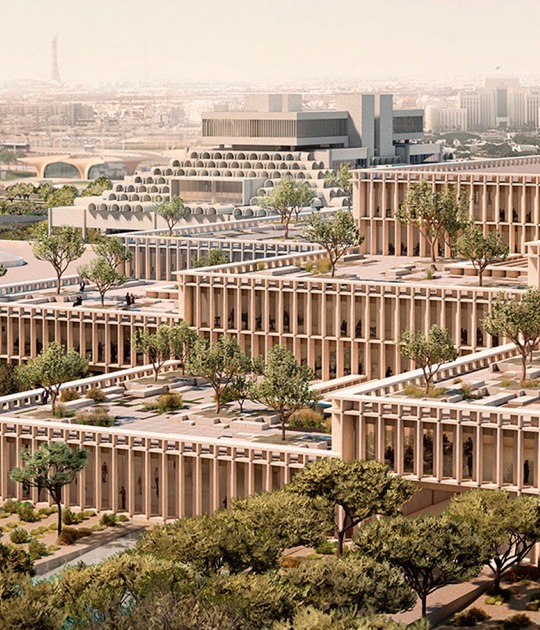Its 18 floors soar at a height of 55 meters and emerge as three distinct volumes: the pedestal, the attic, and the emergence.
The Semaphore, Saint-Malo by a / LTA architects + Ateliers Mathieu Laporte
The Semaphore is a beacon building that offers an innovative architecture and concept. Its 18 floors soar at a height of 55 meters, indicating the railway station area of Saint-Malo and marking the entrance to the city.
The project meets several imperatives: to create a strong urban identity, to bring programmatic diversity to the railway station neighborhood, whilst blending harmoniously into the environment. The building is respectful of its surroundings and the use of high-quality materials fosters feelings of comfort and security. Its delicate and luminous architecture, playing with transparence and reflection, establishes the Semaphore as a subtle and elegant marker of the city.
The project is composed of three distinct volumes: the pedestal, the attic, and the emergence.
The pedestal, generously glazed, participates in neighborhood activity. On three levels, it houses shops, offices, a childcare center, co-working space, shared space, apartments and parking space. With its dune gardens, hothouse gardens, and vine gardens, it offers the neighborhood and city a veritable eco-system.
Perched on the pedestal, the attic houses 27 apartments on three floors and subtly echoes the attics of the surrounding buildings. On the south-eastern side, the attic is off-set in relation to neighboring residential apartment buildings, thus limiting overlooking.
The emergence is made up of three volumes of varying shapes and dimensions, each housing 3 to 5 floors of apartments. These volumes are delicately superimposed, progressively less set back as the building rises. The shifting of volumes, which slide horizontally on their vertical axis, creates a singular silhouette and accentuates the upward thrust of the tower.
The apartments are spacious and bright. They all have generous outdoor spaces, either terraces or loggias, which allow them to open out onto the city and, in the distance, the sea. The duplexes, which occupy the two top floors, enjoy access to large winter gardens. At this height, these tree-filled gardens, protected from wind and foul weather, are spectacular. From the project’s top to bottom, the opening of the apartments towards the city is done gradually, in order to protect their residents from urbanity and preserve their privacy.
The shared spaces, which are located above the forecourt, can host a number of activities. They are largely glassed in and fully profit from the pedestal’s roof garden. This roof garden is a veritable landscape offered to the inhabitants. It is also visible to neighboring apartments. Whilst respecting the inhabitants’ privacy, the project creates harmonious spaces that give a sense of security and create social ties. Thanks to the shared spaces’ carefully considered location, they find all their daily use and meaning.
The strength of this project comes from the subtle assembly of volumes, their proportions, and the relationship that they foster with the Neighborhood, the City, and the Territory. Throughout the four seasons, the architecture reveals the light of Saint-Malo and aims to allow the building to blend into the surrounding landscape, making Semaphore a powerful architectural work respectful of its inhabitants and of their environment.
