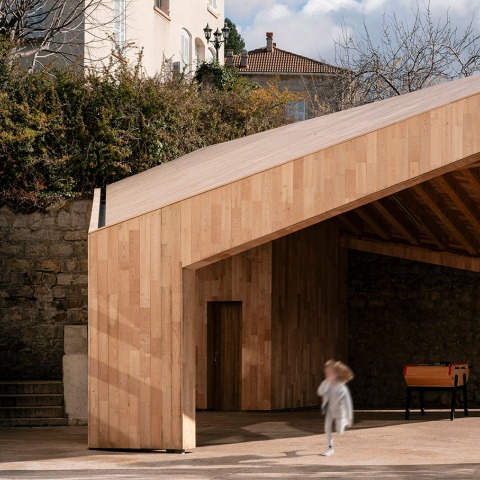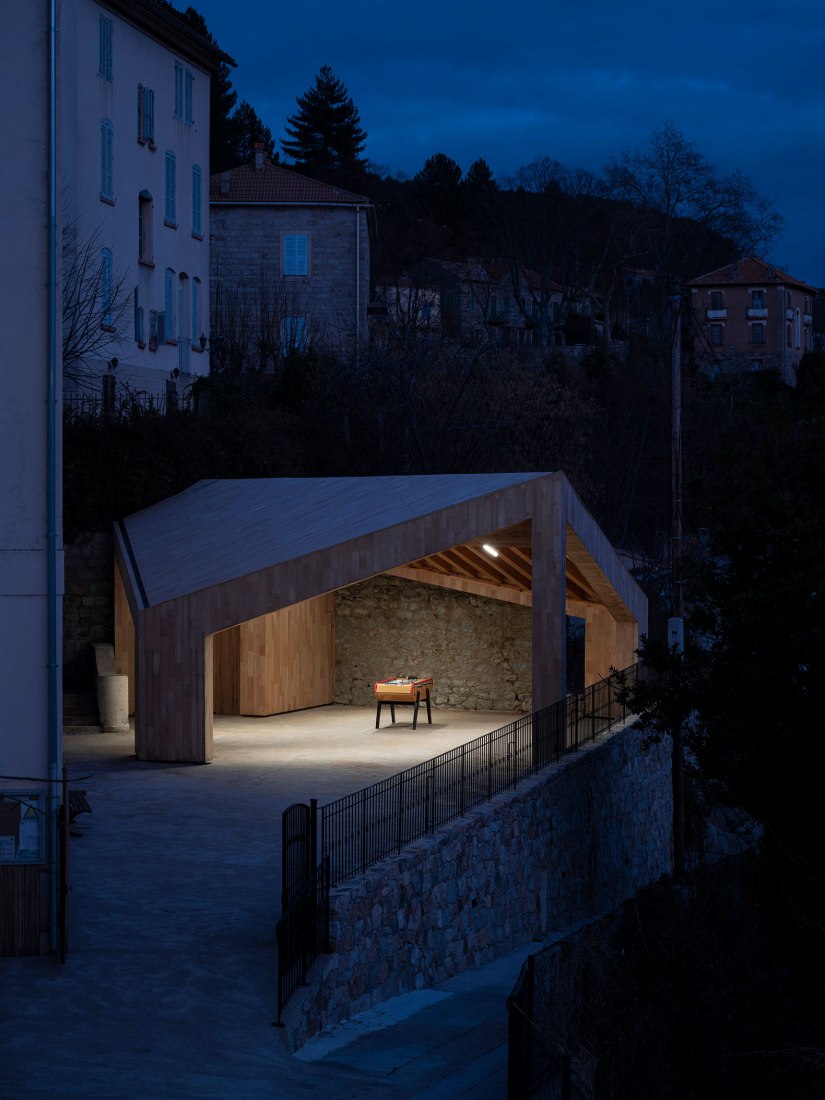Wood is precisely the main tool of the project since the intentions of the architects when using it is to promote its use in Evisa, a town built in stone in the middle of a Lauricio pine forest, with a lack of a productive infrastructure for this material so present in the rest of the island.
Description of project by Orma Architettura
A wooden covered playground made of glue-laminated PEFC laricio pine and chestnut tree for Evisa’s school : a higher value addition in corsican’s wood industry (France).
The project of a wooden school’s playground for Evisa village is what could be called a «a far-reaching micro-project». It is a growing specific object as we discover it along the way. Indeed, it has a trans-generational vocation. It must be a place of shelter, memory, and memories. But it also has to be a learning subject telling about surroundings, a story and a know-how.
Evisa is a stone village, located at the foot of the Sevi pass, 830m above sea level, 70 km far from Ajaccio. As many inland villages, it has many economic and especially social and environnemental stakes reflecting the core of Corsica’s future sustainable developpement issues. Its architecture is characterized by massive buildings built through a very simple volumetric structure immersed in a forest of chestnut trees and laricio pines.
The school’s covered playground is at the back of the courtyard which makes it looking like a centenary chestnut tree where the power of an oversized trunk by time is supporting an imposing foliage. Imagined as a homogeneous mass recounting neighbouring volumetrics, it lands on columns looking like chestnut trunks rooted in this place for generations.
Corsican wood industry remains under-developed, with value-added limited, largely due to the lack of lumber kiln which could allow immediate use of the material. This project intends to provide immediate responses to this matter. New construction processes take therefore into account, for the first time in the corsican wood industry’history, the use of a glue-laminated wood with endemic corsican pine.
All stakeholders in the wood supplychain are certified PEFC starting with Evisa’s own certified public forest: a successful model of a short circulation.

















































