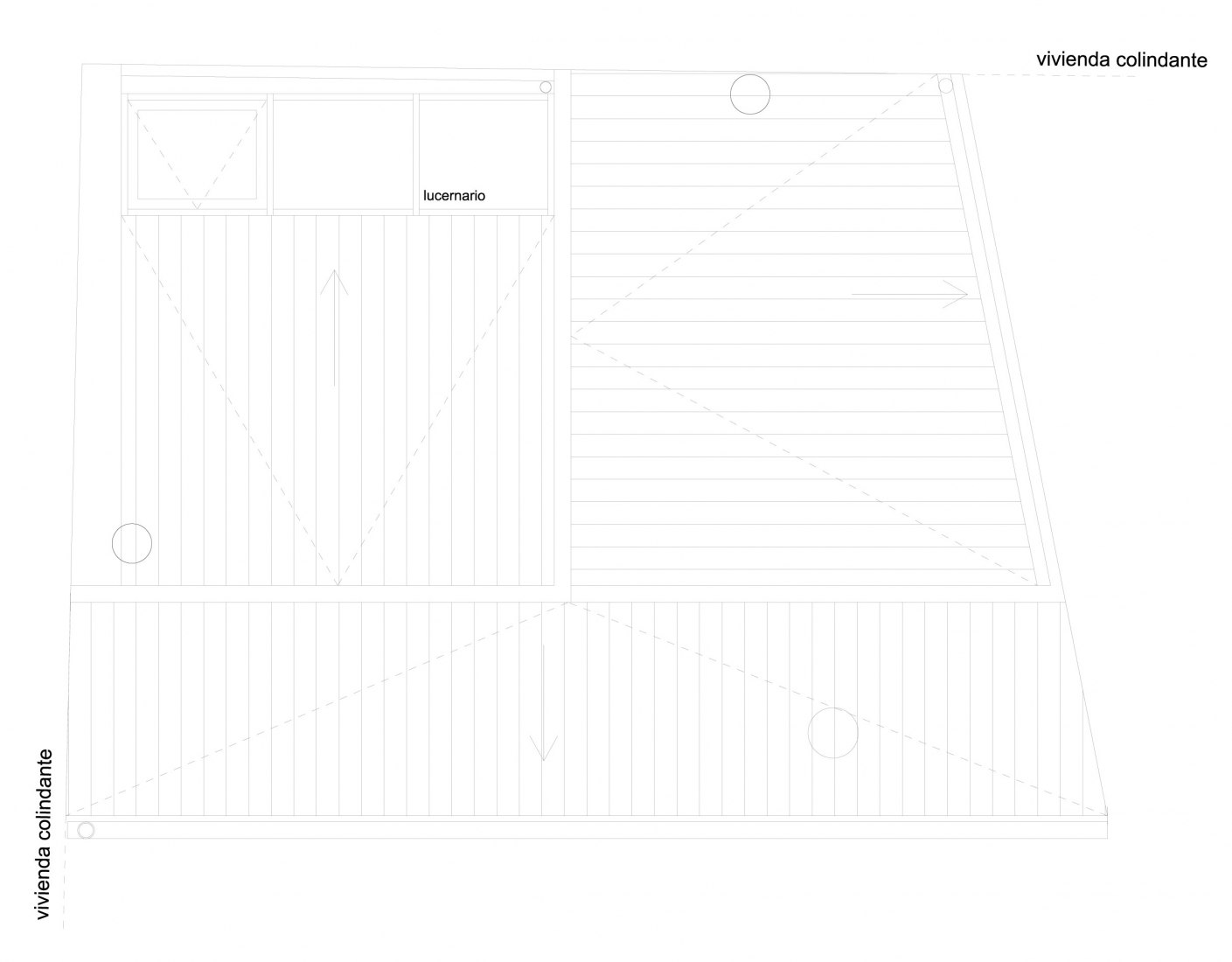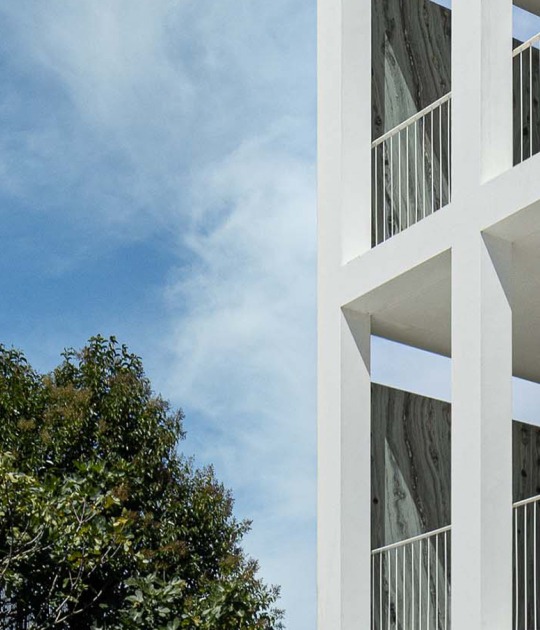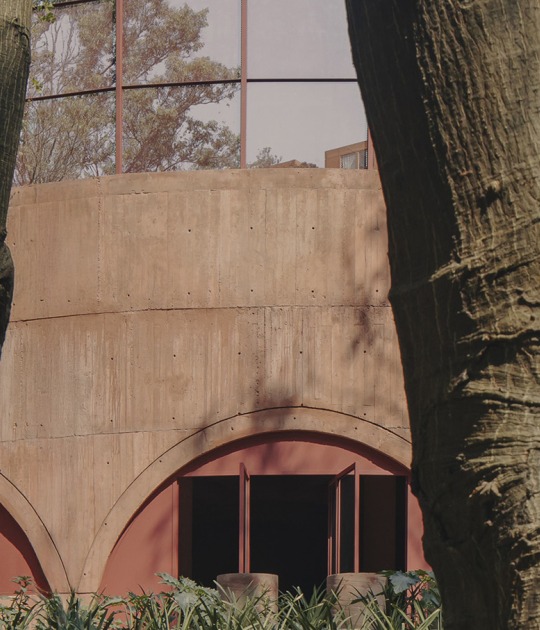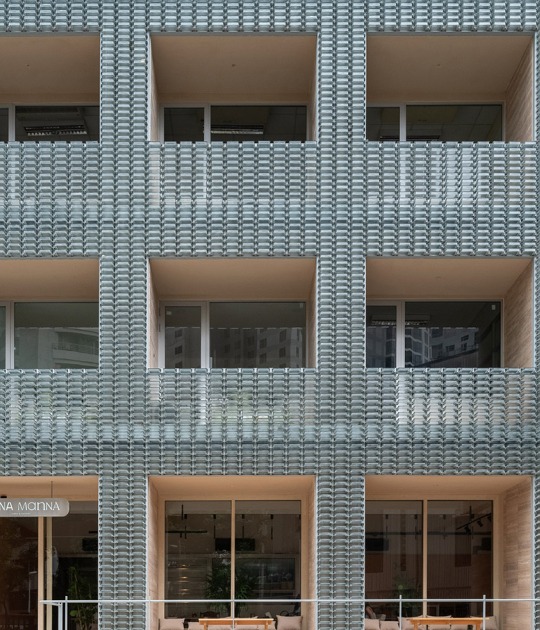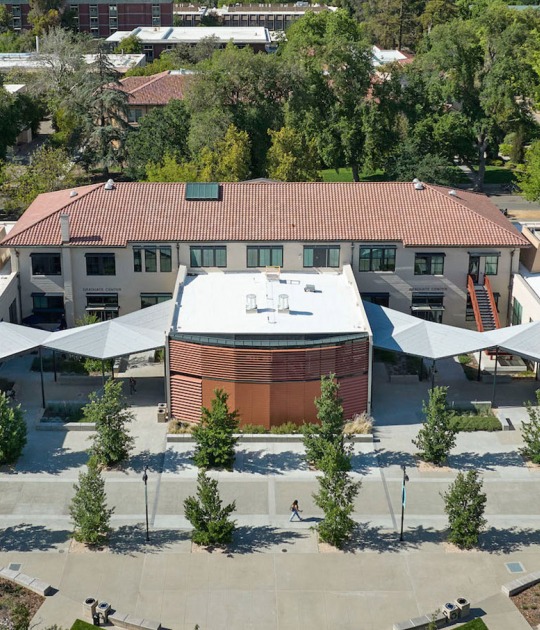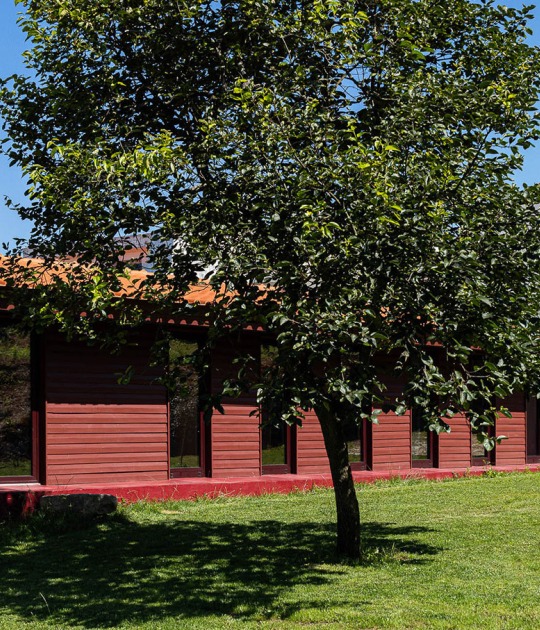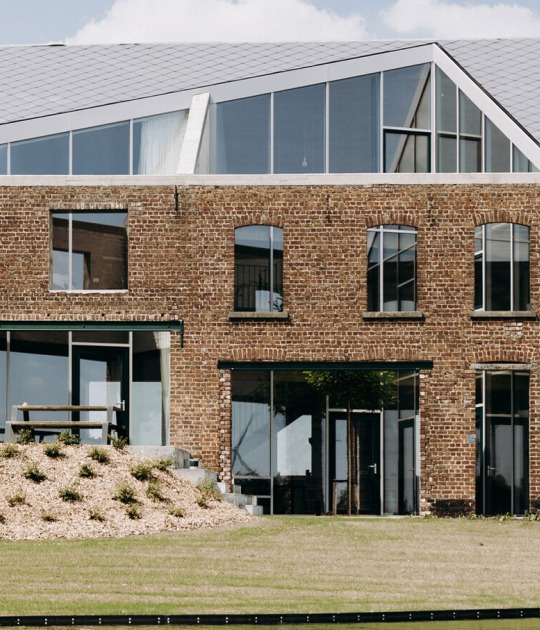Preserving the existing facade as a historical footprint, inserting a series of volumes in the form of wooden boxes along with a light staircase that acts as a skylight, to provide maximum natural light in its different plants.
Description of project by Alegría Zorrilla and Berta González
We start from two thick corner stone walls located in the center of the town of Cantalojas, located in the Ayllón mountain range.The first objective is to put in value the elements that make up the old house, for this the materiality of the plastered stone wall is recovered, the original structure scheme is respected, the steps of the old staircase formed by prefabricated pieces are recovered , the interior doors and the old tiles are reused for the new roof.Secondly, the proposal seeks to incorporate the maximum amount of natural light possible into the house, this is achieved by a light staircase that works as a skylight and projects light to the darkest ground floor of the house through a glass slab.Special attention has been paid to the encounter of existing elements with new ones such as steel, osb boards and hydraulic tile.
Structure
The proposal, on the one hand, recovers the materiality and consolidates the existing stone walls; and on the other hand, it incorporates two light half-timbered boxes, which support them. These boxes are retanquean of the street, to maintain the scale of the house with respect to the urban plot, and differentiate the convincing between two times of inervention.
Construction
Inside, the house respects the character of the two construction systems that make it up; the existing volume allows the stone to be seen inside and outside; and the dry volumes that constitute the wooden boxes, are shown inside.
There is a transition between the most massive wet world in contact with the terrain, from walls seen of stone, with concrete pavement where the existing terrazzo staircase has been recovered, with the dry and light world of the wooden boxes that relates to the first through a light and hanging staircase, which functions as a skylight and projects light to the darkest ground floor of the house through a glass slab.
It has tried to generate the encounter of two different materialities or times: the existing and characteristic elements of the home in origin: the stone wall, the lilo, the locksmiths, the frosted glass, with new ones, such as linoleum, osb, hydraulic tiles or steel.
Air conditioning
The house adopts two strategies to protect against extreme temperatures in the area; On the one hand, the thermal inertia of the stone walls that in some cases reach 70cm. On the other side, a sate system that guarantees the thermal tightness of the two light volumes of wood.
The skylight of the staircase works as a natural shot that allows cross ventilation of the house, despite having no opposing facades.
Program
The ground floor is designed as a diaphanous space that combines living room, kitchen, and allows greater brightness.The two volumes of boxes on the ground floor cover a lookout library and a bedroom, which are connected or independent by means of mobile panels, which allow a wide and flexible space, from which to relate to the landscape on the next roofs. The first floor contain the rest of the program consisting of two bedrooms.
The lilo and the furnace area have been recovered as a running bench or extension space of the open house, where to share the common practice of talk at the door of the house or a reading time.
Landscape
The house gives the public space a resting place in the shade of the lilo, and opens towards the distant environment, to the landscape of pine trees, through the views provided by the wooden boxes.
Materiality
The proposal recovers the existing stone walls; and incorporates two light half-timbered boxes, which support them.
It has tried to generate the encounter of two different materialities or times: the existing and characteristic elements of the home in origin: the stone wall, the lilo, the locksmiths, the frosted glass, with new ones, such as linoleum, osb, hydraulic tiles or steel, which are related through a light and hanging staircase, which functions as a skylight and projects light to the darkest ground floor of the house through a glass floor Landscape: The house yields to space public a place of rest in the shade of the lilo, and opens towards the distant environment, to the landscape of pine forests, through the views provided by the wooden boxes.














