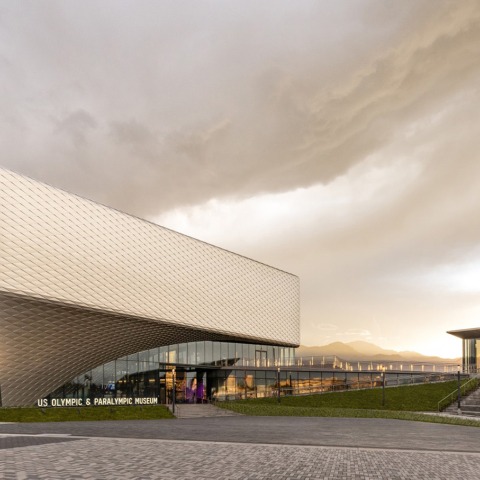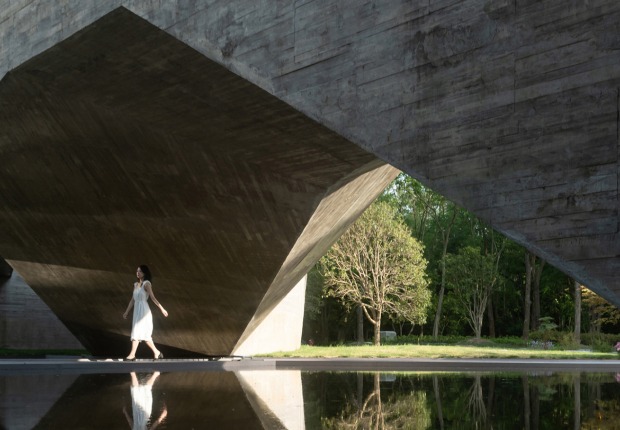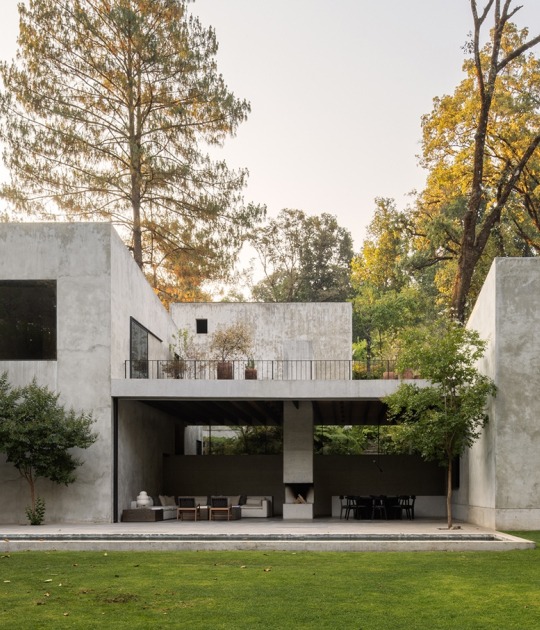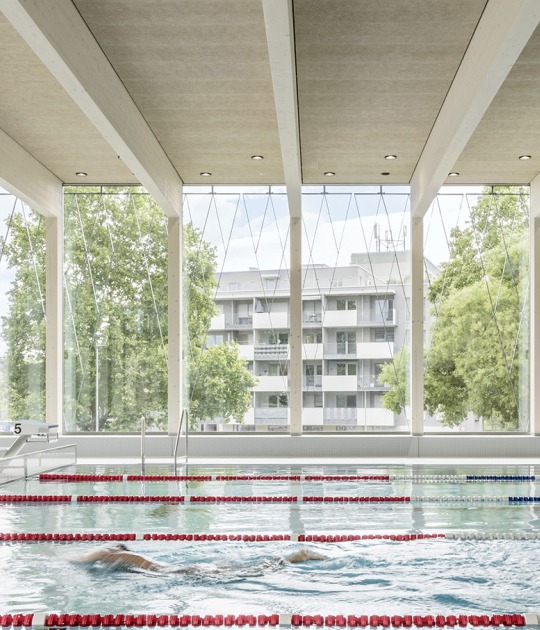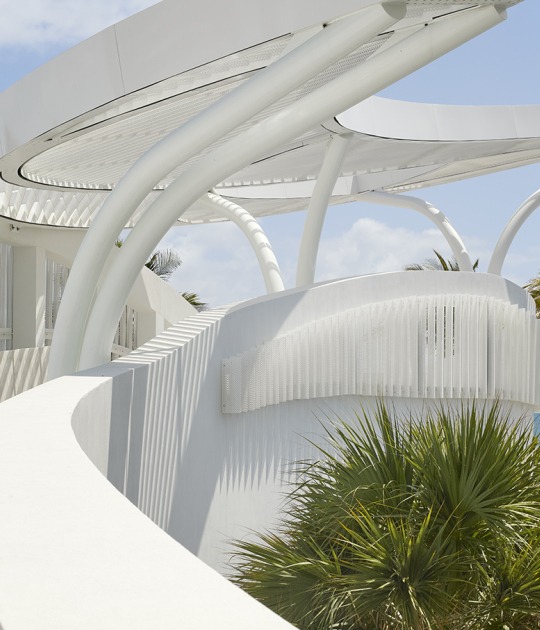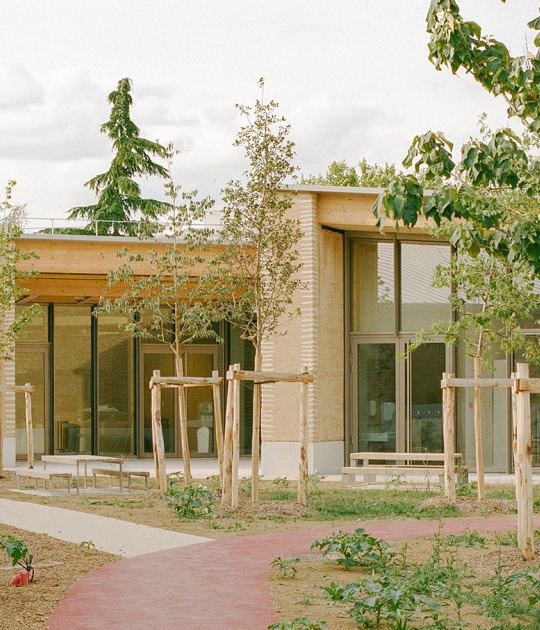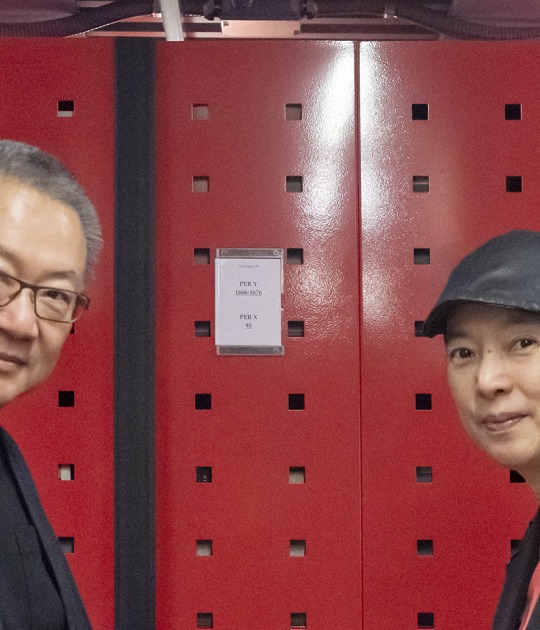Further, the building's 2,000-square-foot, 130-seat theater is designed with two rows of removable seating so that "a full Paralympic hockey team to sit together" during presentations. The theater sits opposite the main museum structure, with the two masses connected by a shared terrace.
The four volumes are wrapped in a steel superstructure that appears to fold over glazing on the ground floor, with vertical windows extending to the top of the building.
Project description by Diller Scofidio + Renfro
The US Olympic and Paralympic Museum is a tribute to the Olympic and Paralympic movements with Team USA athletes at the center of the experience. The 60,000 square foot museum is located at the base of the Rocky Mountains in Colorado Springs, home of the United States Olympic Training Center. The museum will act as an anchor the new City for Champions District, forming a new axis bridging downtown Colorado Springs to the America the Beautiful Park to the west.
The 60,000 sf building features 20,000 sf of galleries, a state-of-the-art theater, event space and cafe. Inspired by the energy and grace of the Team USA athletes and the organizations inclusive values, the building’s dynamic spiraling form allows visitors to descend the galleries in one continuous path. This main organization structure enables the museum to rank amongst the most accessible museums in the world, ensuring visitors with and without disabilities can smoothly share the same common experience.
Plaza
A terraced hardscape plaza is at the heart of the museum complex, cradled by the museum building to the south and the cafe to the north. The plaza frames a postcard view of Pikes Peak and the Rocky Mountains beyond. With integrated amphitheater seating, the plaza is able to host outdoor events throughout the seasons, from the winter games through the summer games.
Façade
The façade consists of over 9,000 folded anodized diamond shaped aluminum panels, each unique in shape and size. The taut skin wraps four overlapping petal-like volumes that spiral around the internal structure. Each metallic panel is animated by the extraordinary light quality in Colorado Springs, producing gradients of color and shade that give the building another sense of motion and dynamism.
Accessibility
From the earliest stages of design, the team consulted a committee of Paralympic athletes and persons with disabilities to ensure that, from entrance to exit, all visitors with or without disabilities could tour the USOPM facility together and share a common path. After they have been oriented, all visitors ascend to the top floor by elevator. Ramps guide visitors down a gentle-grade downhill circulation path that enables easier movement. Ramps have been widened to 6 feet to accommodate the side-by-side movement of two visitors including a wheelchair. Beyond ensuring all code and ADA requirements were rigorously met, material details including glass guardrails in the atrium for low-height visibility, cane guards integrated into benches, smooth floors for easier wheel chair movement, and loose seating in the café optimize the shared experience.
Southwest Downtown Pedestrian Bridge
A new pedestrian bridge, which crosses railroad tracks, connects downtown Colorado Springs to America the Beautiful Park, as well as the existing trail system. The stressed skin structure simultaneously acts like an arch and a truss. The bridge is an exercises in fitness - both in terms of materiel and geometry.
