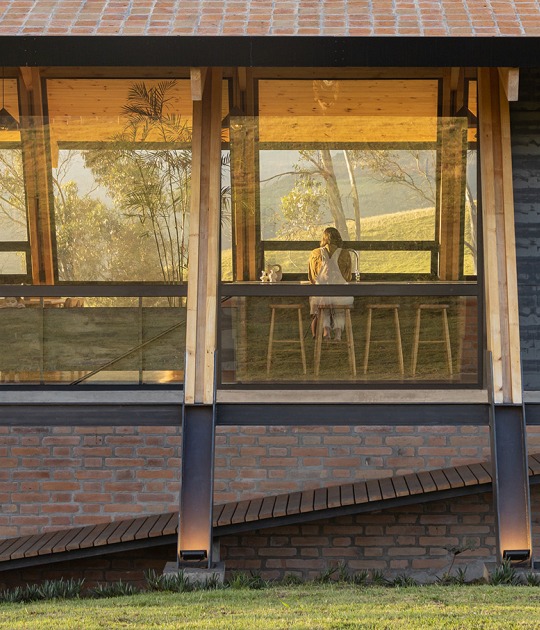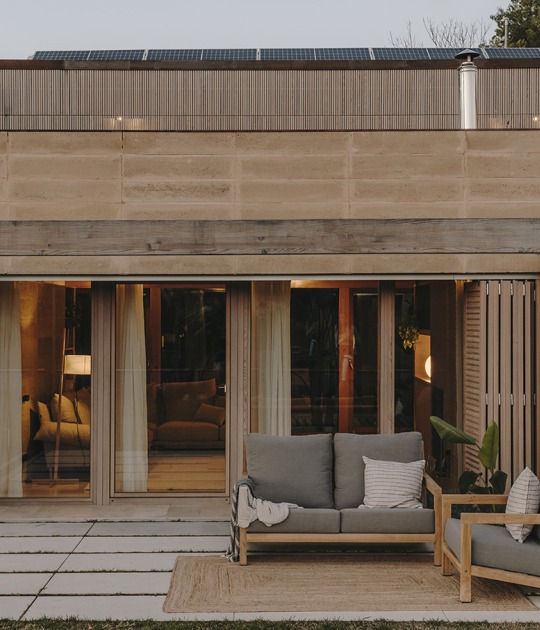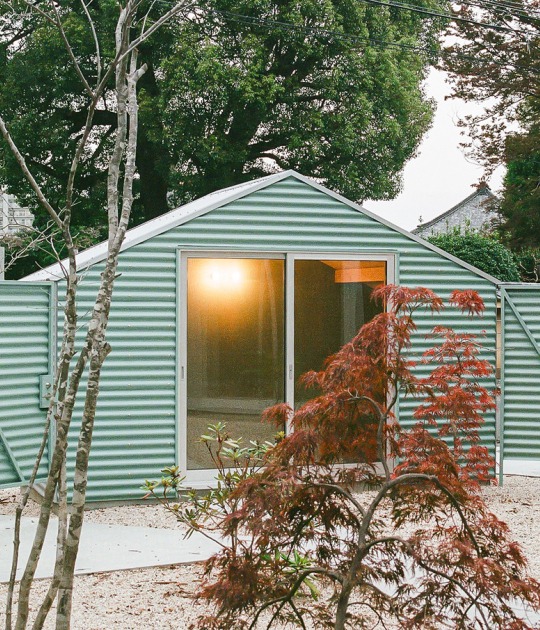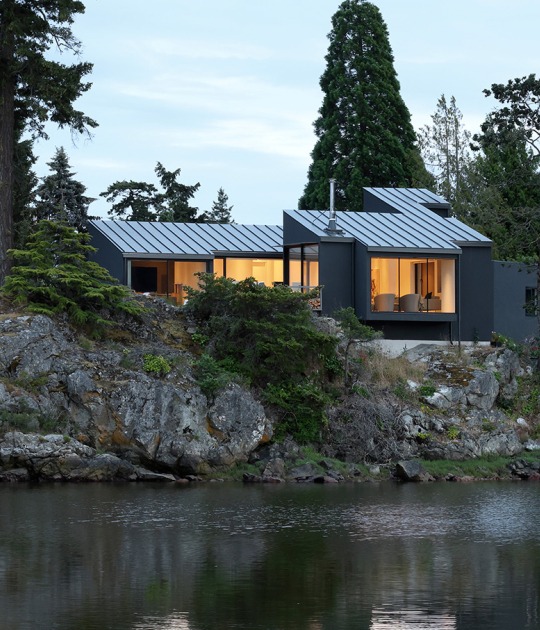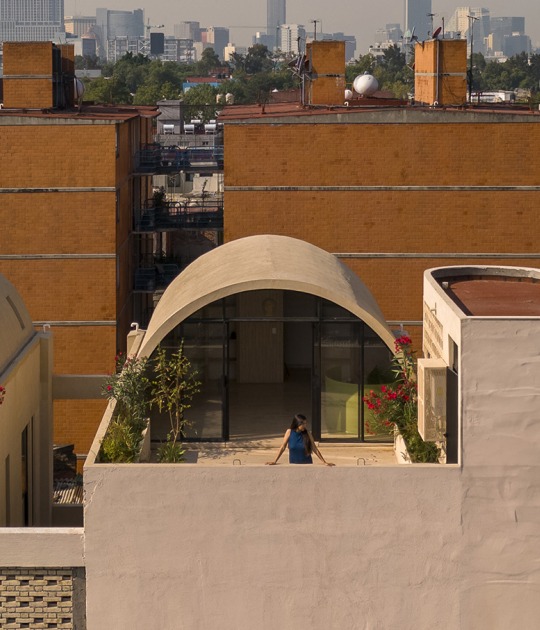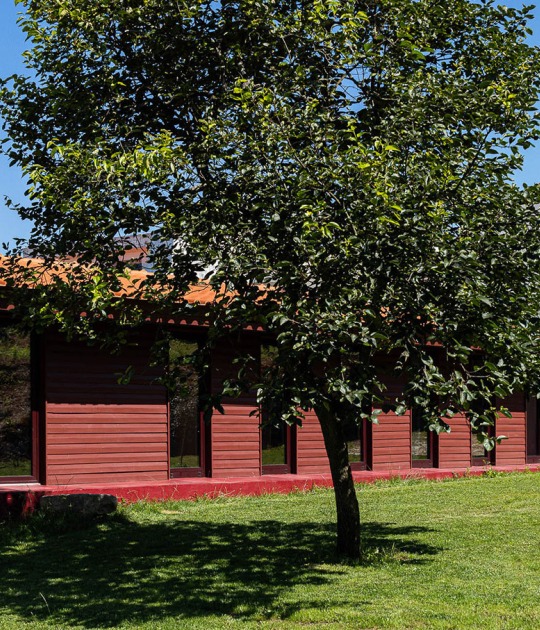The 172 homes in the program are accessed from exterior corridors, mostly around a large patio that allows neighbors not to isolate themselves from each other, but to allow a common interaction between them, even a staircase is developed on the outside where then, the landscaped patio behaves like one more element of the neighbors' homes, space where you can observe, walk and enjoy.
Project description by KAAN Architecten
Encircled by existing infrastructures such as a tramway, an old railway line and the major artery of Route de Sainte Luce, the site initially appears isolated from its surroundings. By proposing a balanced composition of volumes and bringing together mixed-use programmes and public spaces, KAAN Architecten creates a second urban focal point, along with the Place du Commandant Cousteau, in a mainly residential neighbourhood.
Extremely compact, the project features a multifunctional plinth, composed of commercial spaces, a supermarket and a car park. Above this base rise two 5-storey residential blocks comprising 172 apartments in total. The first volume is dedicated to market-rate housing, while the second hosts a social housing complex.
To the North-West, the larger housing volume unfolds around a spacious courtyard planted with trees, where external walkways overlooking the green surroundings provide access to the dual aspect apartments. Inspired by the Dutch residential architecture tradition, this circulation solution is adapted to its context and minimizes vertical connections, allowing diverse configurations to the housing units – from private outdoor spaces to loggias with living areas. Moreover, these orientational anomalies are flanked by light-wells spreading natural daylight to the lower floors: a vertical rupture that generates informal spaces to foster residents’ socialization.
To the east, the second volume accommodates 39 social housing apartments, which, according to their position, benefit from a double orientation, different typology of loggias and look out over the trees or towards the city. Lastly, to the south-west, the office block, organized around a central core, reinforces the volume juxtaposition and completes the new urban landscape.
Monumental in its consistency, the simple massing of Bottière Chénaie is accompanied by a cohesive repertoire of surfaces.
Monolithic at first glance, the project is enriched by high-quality facades composed of a regular 60 x 60cm post-and-beam structure in precast concrete that generates large transparent surfaces and singular fully glazed corners. The project’s compactness allowed the optimization of economic standards and environmental recommendations throughout the whole building process. The facades provide abundant daylight to the interiors and naturally link them to the city, both during the day and at night. Towards the courtyards and walkways, the vertical surfaces are cladded in grey stained timber giving them a characteristic domestic feel and reinforcing the duality between exterior and interior while elevating the inner public space as the beating heart of the project.
Thanks to a meticulous choice of materials, a balanced colour tuning, functional design and attention to details, KAAN Architecten shapes the new neighbourhood identity with an elegant intervention, transforming it into an attractive centre that blends impeccably into Nantes’ growing suburbs.

















































