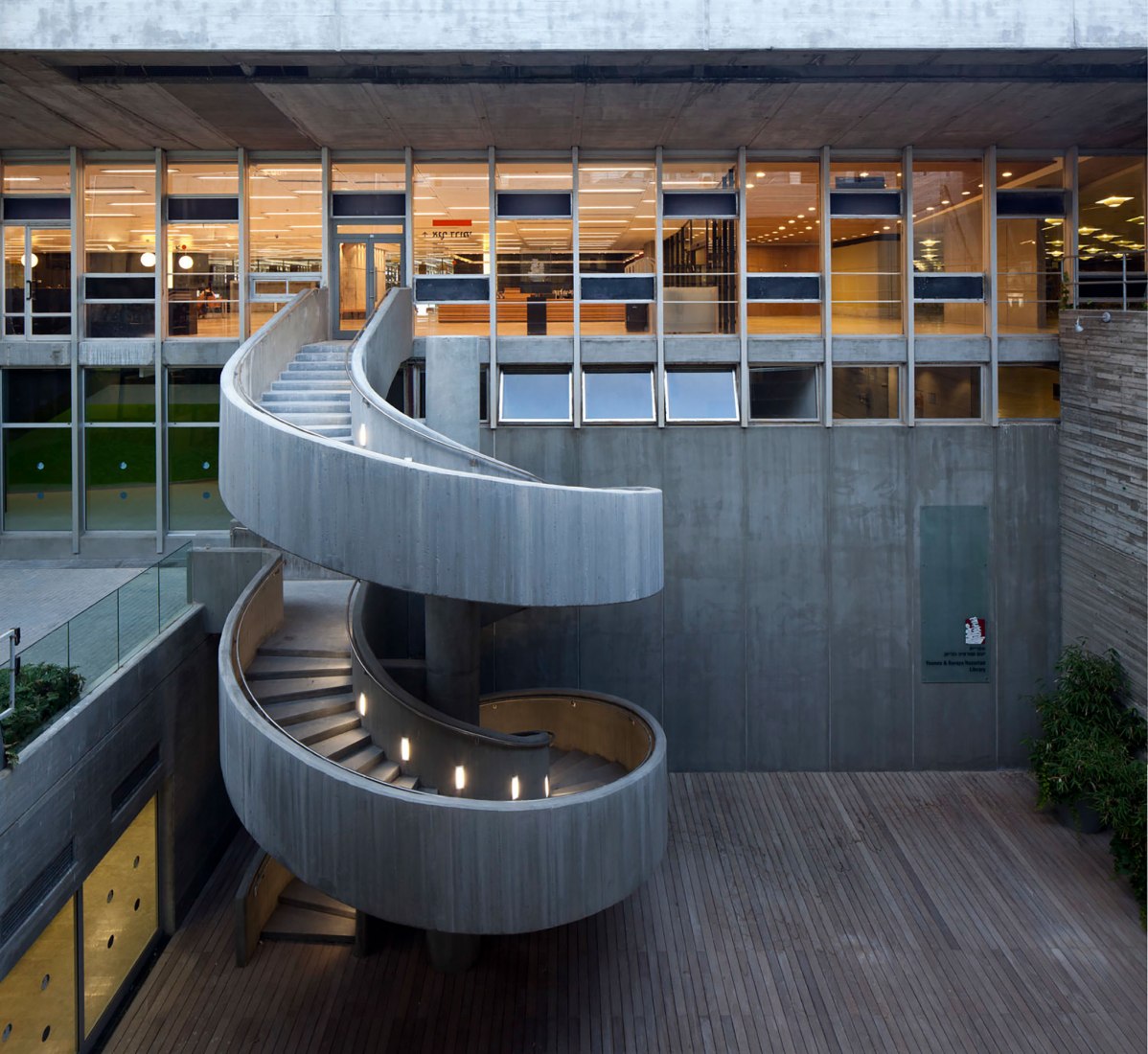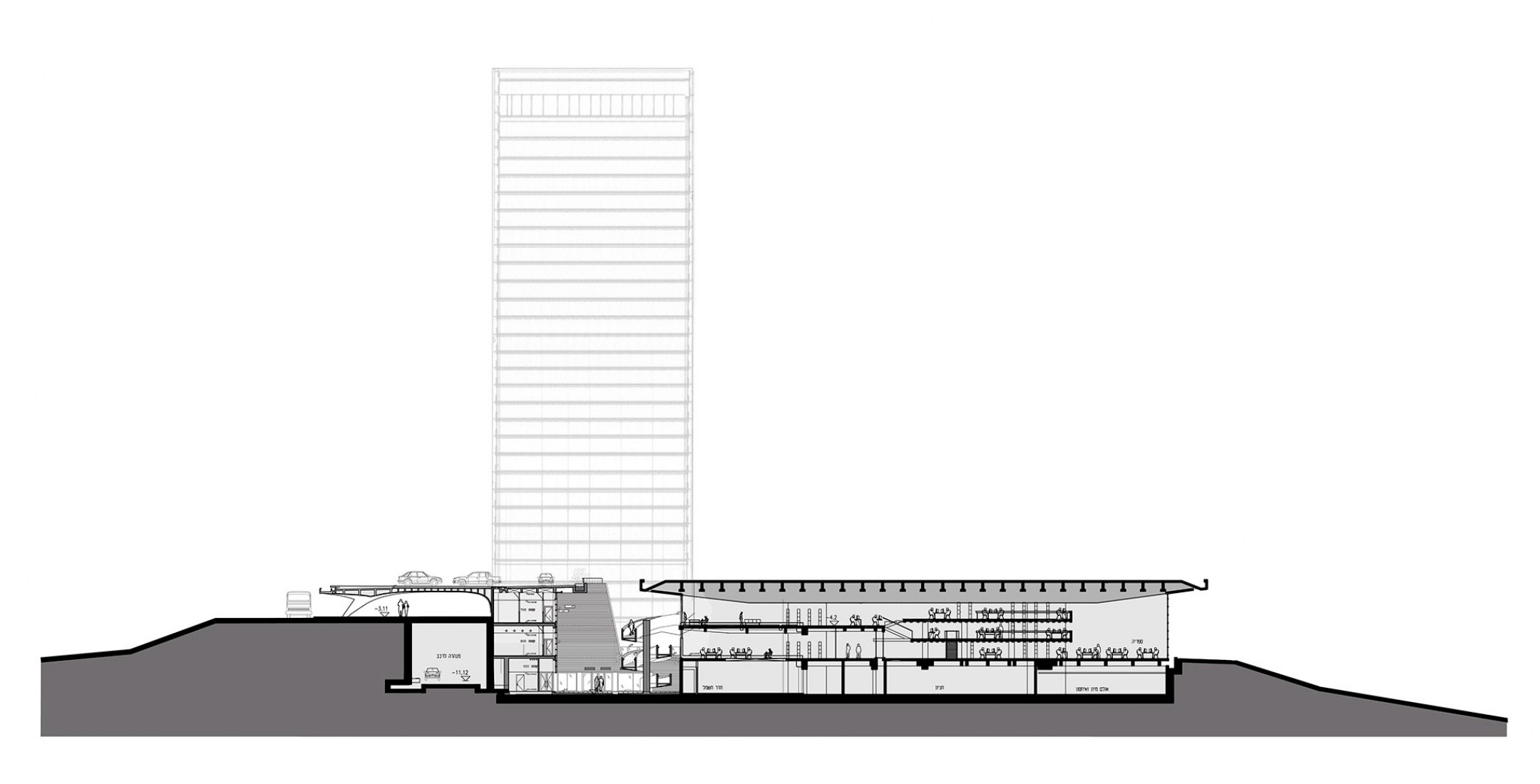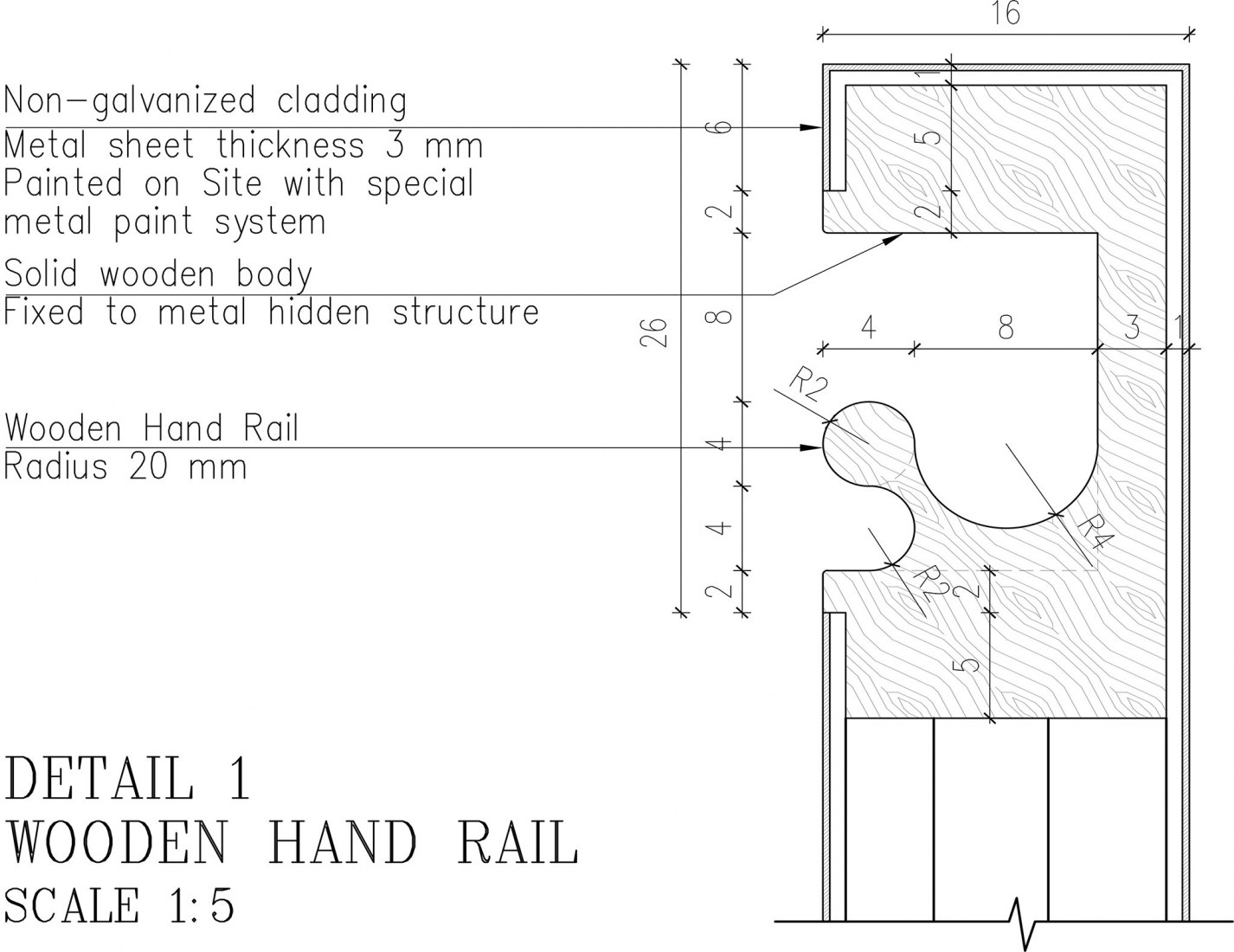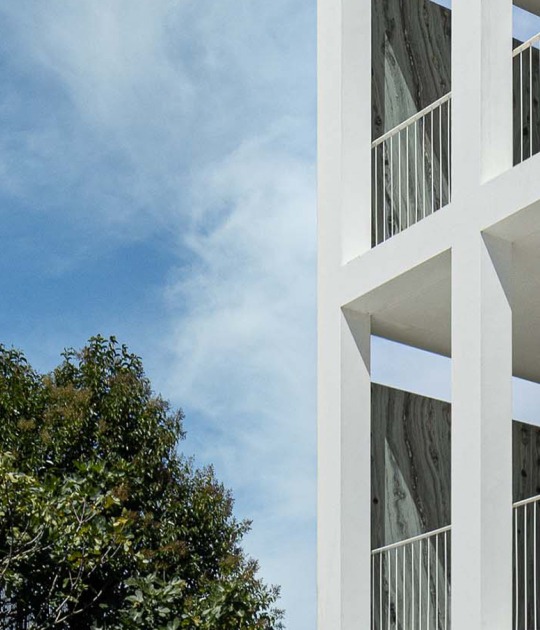The study places a new building under a parking lot located in front and at a higher elevation. That is, the new building is excavated and partly hidden since it is only visible from close up.
In this way, they create a new open space that acts as the nucleus between the newly excavated building and the existing library. This space allows new connections, where they place circular concrete stairs and use advanced techniques of the same material, taking into account the always contemporary approach of O. Niemeyer.
Description of project by A. Lerman architects
This project is an intervention project in one of the most iconic sites of modernist Israeli architecture – the Oscar Niemeyer planned campus of the University of Haifa.
The architecture competition asked for remodeling of existing library spaces and an addition to house office spaces, an auditorium, and new spaces for library collections.
The scheme aimed at extracting the original intentions of the campus while updating its weaker moments. That was achieved by placing the new building under an existing parking lot and creating a new open space between it and the existing library. This open space offers new connections between the two parts, and its unique proportions allow for the evaluation of the linear intensity of the original design.
The material strategy is also meant to amplify the qualities of the original by using updated concrete techniques and placing central elements such as circular concrete stairs as an homage to Niemeyer and his always contemporary approach.

















































