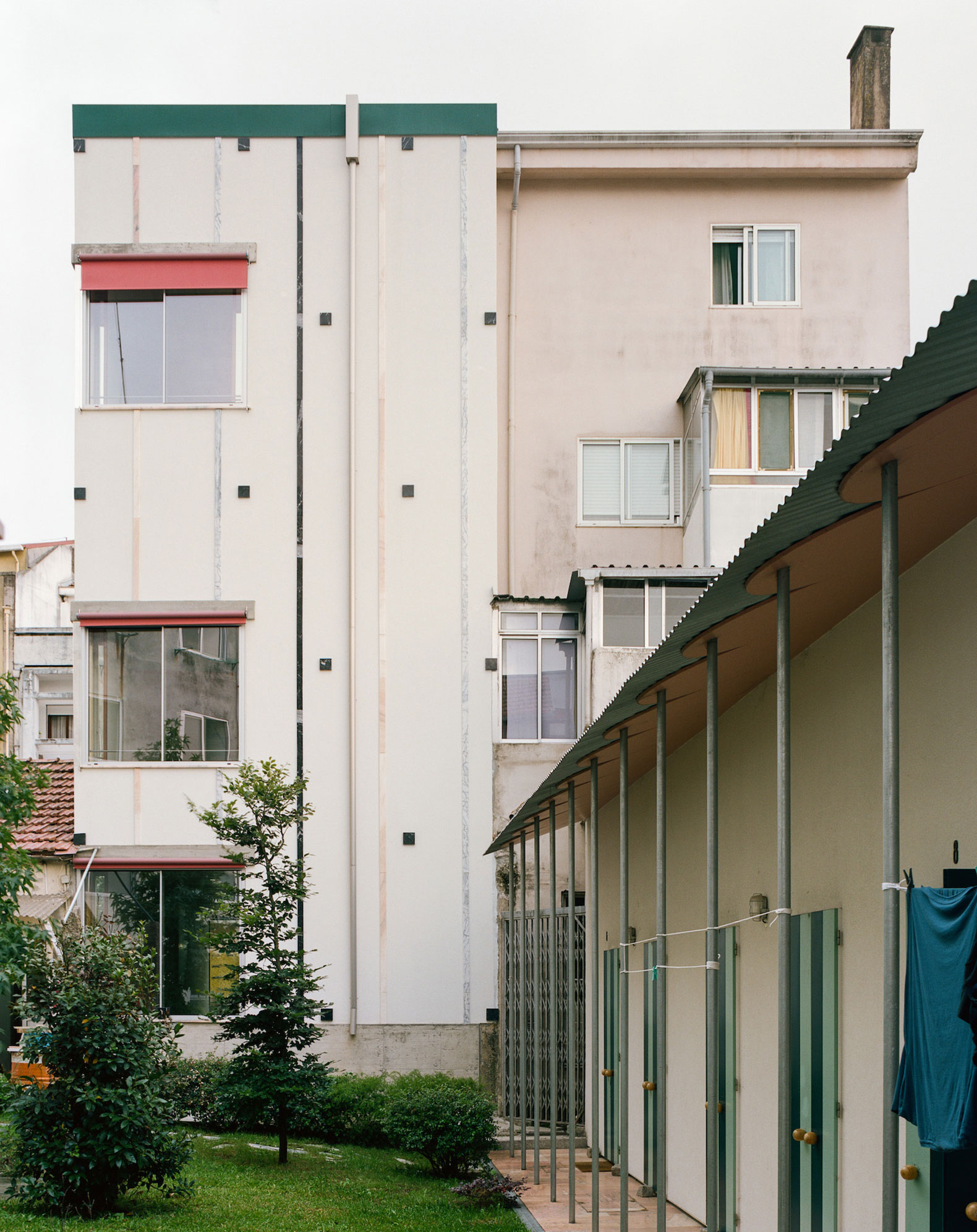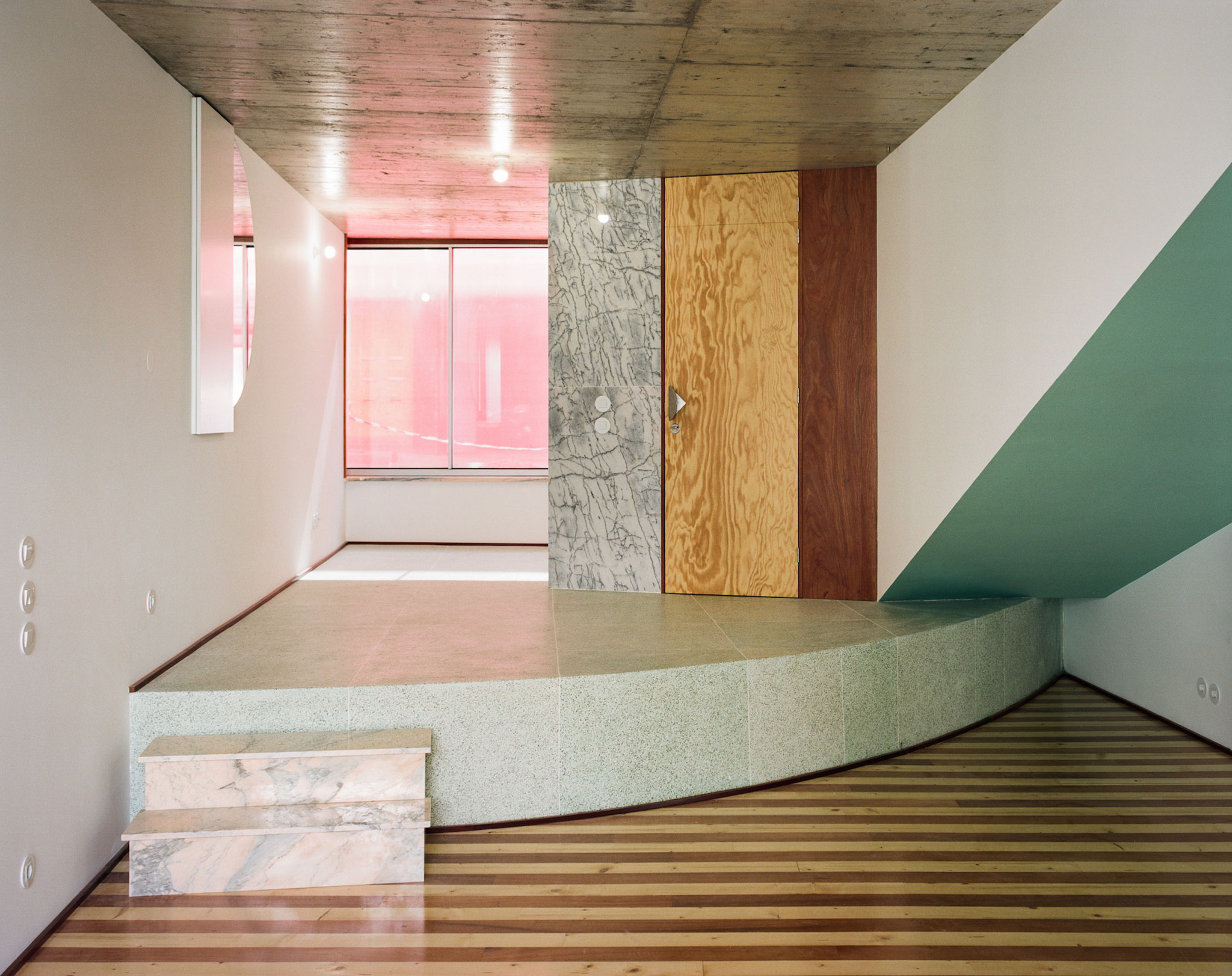Inside, the spaces and their environments are not defined by partitions made with walls. Each corner, each room, each opening or stop in the movement of its occupants is defined by a wide variety of different finished materials, exposed concrete slabs, stripped wooden floors, layers of blue, abundance of tiles and terrazzo, handrails completed with occasional pieces of marble and semicircular mirrors.

Housing with Pink Chimneys by Fala Atelier. Photograph by Francisco Ascensão.
Project description by Fala Atelier
The empty plot is small, limited and somewhat sad. The same could be said about the regulations applicable. The entire volume of the building is predefined—a slightly skewed box of four levels with a setback at the top. In an arrogant move, the project tries to be ambitious, overly complex and joyful.
It begins with the staircase that avoids doing the obvious thing. While leading upstairs, it nudges and reshapes the three apartments it serves. These interior spaces result from a multitude of uncanny intersections between the meandering staircase and the available square meters. Rooms take on intricate forms, disrupted by slanted walls, stepped surfaces, and tilted ceilings, all systematically painted in blue.

Housing with Pink Chimneys by Fala Atelier. Photograph by Francisco Ascensão.
The material palette is concise yet full of character. Each surface is differentiated according to the project’s logic: exposed concrete ceilings, stripped wooden floors, coats of blue, abundance of tiles and terrazzo, unsafe handrails for the circulation’s spaces, completed by occasional pieces of marble and flirty mirrors.
Outside, the cheeky white volume is wrapped in two overlapping patterns of marble lines and dots. The pattern extends the long blind wall, producing a complete volume that is not typical in a dense urban setting. A vertical row of identical square windows punctuates the narrow elevations, leaning towards the edge of the building, where the wall thickness is disguised with mirrors. Three pink chimneys and the blue band crown the small urban piece.













































