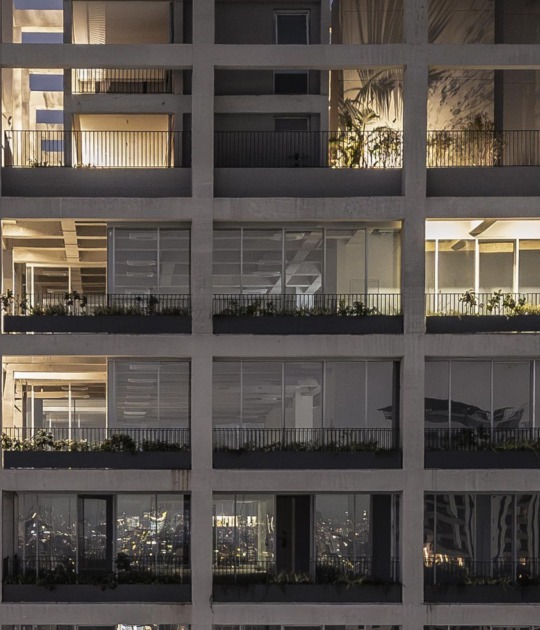The Cloudscape of Haikou is the first of sixteen coastal pavilions commissioned by the Haikou Tourism and Culture Investment Holding Group to rejuvenate the historic port city, with the aim of improving public space along the coast, under the motto "Haikou, Pavilions by the sea."
MAD designed a project covering an area of 4,397 square meter, with a construction area of 1,380 square meter. On pavilion south side is a library and reading space capable of holding 10,000 books, as well as a multi-functional audio-visual area: free and open for public use. Meanwhile, the building’s northern area features a café, public restrooms, barrier-free restrooms, showers, a nursery room, a public rest area, and a roof garden.
Project description by MAD Architects
MAD joins this collection of pavilions with a building containing a bookstore and citizen amenities. Situated in Century Park on the shore of Haikou Bay, the project covers an area of 4,397 square meters, with a construction area of 1,380 square meters. To the south side of the pavilion are a library and reading space capable of holding 10,000 books, as well as a multi-functional audio-visual area: free and open for public use. Meanwhile, the building’s northern area features a café, public restrooms, barrier-free restrooms, showers, a nursery room, a public rest area, and a roof garden.
Beginning a new book is often a moment that readers cherish: a venture into the surreal or unknown and gentle removal from everyday reality. The visiting experience of the Cloudscape is similar. The architecture enables people to approach the building removed from our familiar urban reality, and begin a new journey transcending time and space. The complexity of the cave-shaped form deconstructs the space layer by layer, offering readers a weightless field to be inhabited by their imagination.
The building, quietly located between land and sea, is highly sculptural. The pavilion’s free and organic forms also allow for the creation of unique interior spaces, where walls, floors, and ceilings merge in unpredictable ways, and the boundaries between the indoors and outdoors are blurred.
The circular openings of the building are reminiscent of holes forged by wildlife or seas, blurring the boundary between architecture and nature. The varying sizes of the openings allow natural light into the interior and create a natural ventilation effect to cool the building in Haikou’s year-round warm climate. Through the holes, people observe the sky and sea, as if looking at a familiar world through the passage of time and space. This layering of atmospheres, and collision between people and space, creates a sense of living ritual.
The cascading reading area facing the sea, which connects the first and second floors, is not exclusively for reading, but also a venue for cultural exchange activities. The children's reading area is isolated from the main reading space, where skylights, holes, and niches stimulate the children's desire to explore.
The structural form creates several semi-outdoor spaces and platforms, which also serve as excellent spaces for people to read and gaze at the sea. In response to the local hot climate, the gray space of the building's outer corridor is cantilevered to achieve comfortable temperatures, culminating in a sustainable, energy-saving structure.
Through their pavilion, MAD champions an "anti-material" approach, avoiding the intentional expression of structure and construction, thus dissolving the inherent everyday perception of the material and allowing the spatial feeling itself to become the main subject. Here, concrete is a liquid material, characterized by its flowing, soft, and variable structural form.
The interior and exterior of the building are cast in fair-faced concrete to create a single cohesive, flowing form. The roof and floor feature double-layered waffle slabs that support the building’s scale and large cantilever. The design development was conducted and tested using digital models. It was possible to hide all mechanical, electrical, and plumbing elements within the concrete cavity to minimize their appearance and create visual consistency. The smooth, organic aura of the pavilion is only made possible by this key integration of architecture, structure, and mechanical and electrical design.
"Spirituality is the core value of architecture. It contributes to the humanistic atmosphere of a city. We want this building to be an urban space that people would like to make part of their daily lives. Architecture, art, humanity, and nature meet here, opening up a journey of visitors’ imaginations to explore and appreciate the meaning that different beauties bring to their lives."
Ma Yansong


















































