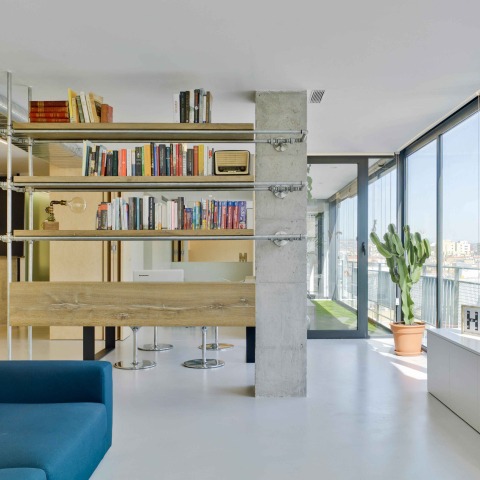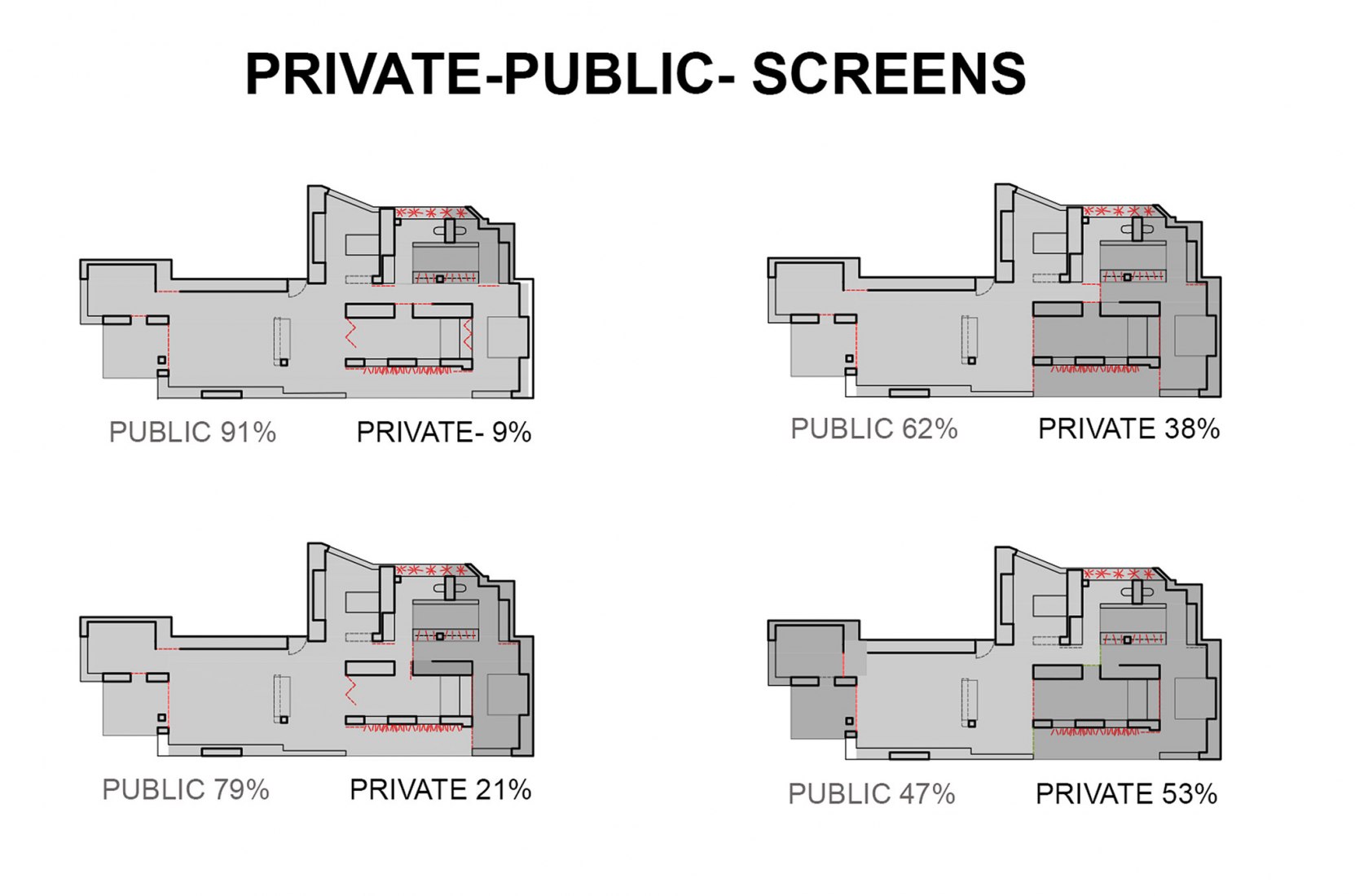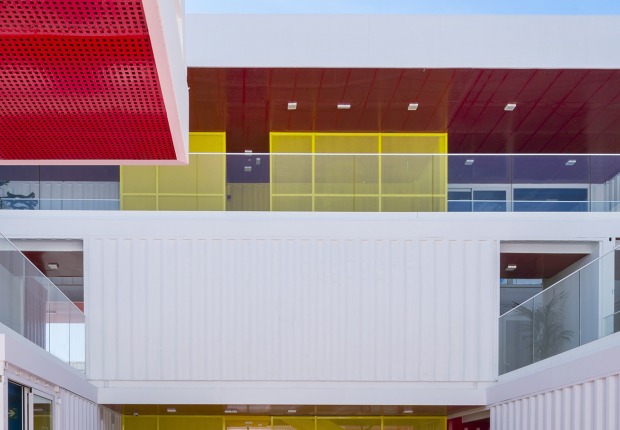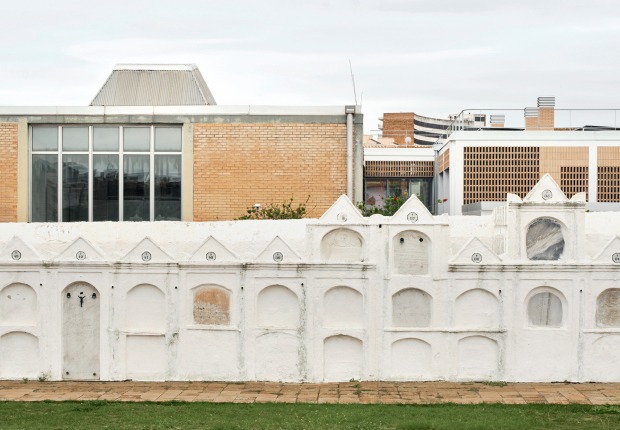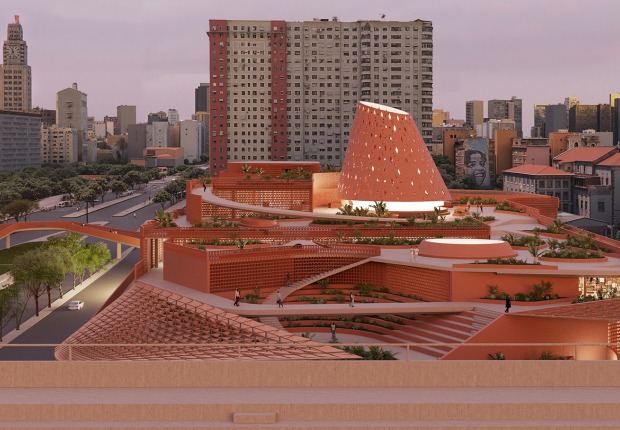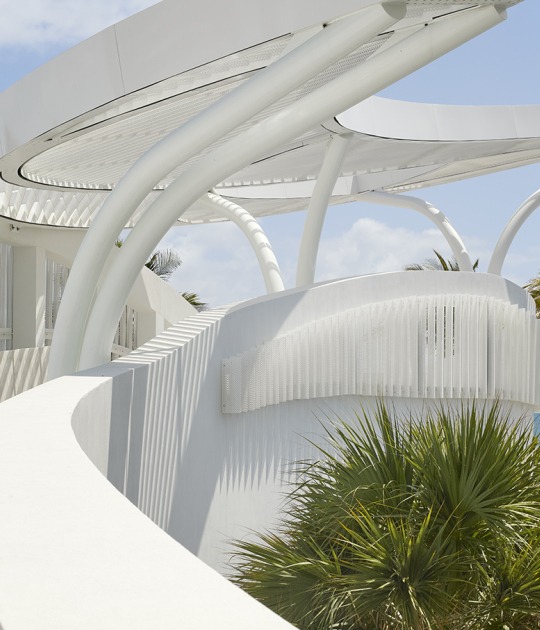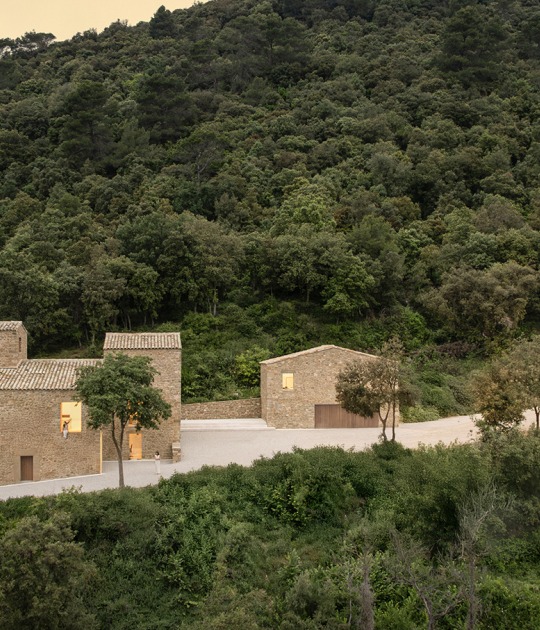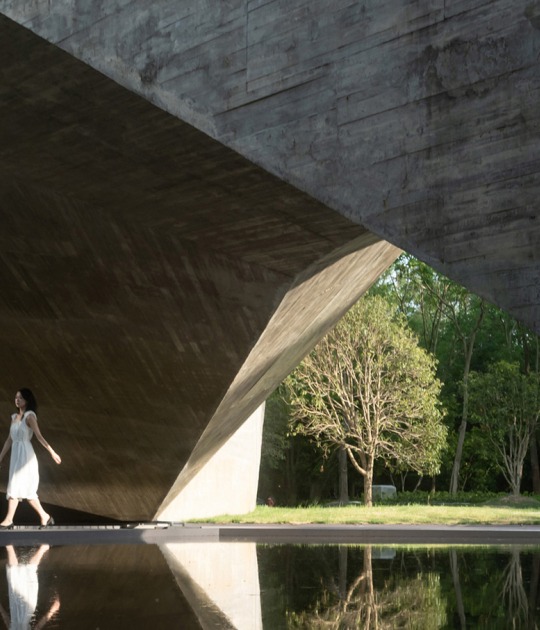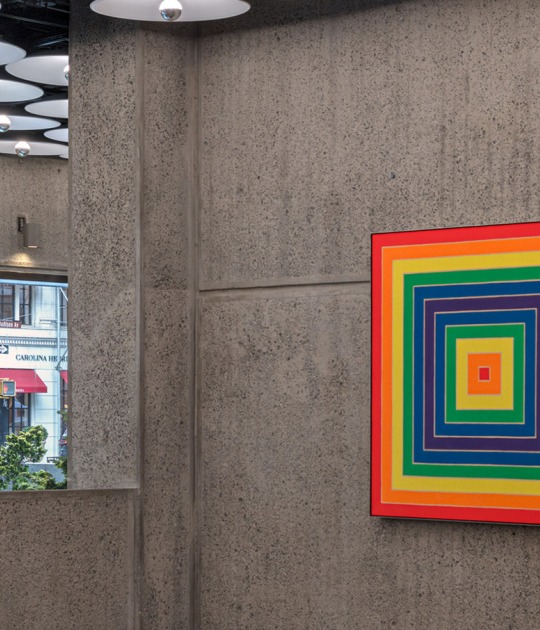According to their size, visuals and treatment, bathrooms have been designed as places for self-care rituals.
Regarding materiality, nobility has been looked for, avoiding the use of plastic. The opacity and warmth of the wood, the dematerialization of the glass and the uniformity of the pavement contrasts the roughness of the concrete.
Project description by AFuentes Arquitectura
AyM requested our help for the project of their future home. They were an expanding family in the need of an adaptable house that could meet their changing needs over time. Professional expansion with different spaces for work and housework was required. In addition, visuals that expand thanks to the design with adjustable permeability screens and dematerialization of the limits.
After a complete customer analysis, we firstly identified the need of an adaptable multiple space in which different activities will be carried out in spatial continuity or whose size could also be adapted depending on specific circumstances. As a result, rooms are now organized through visual and physical continuities that can be transformed through different screens - mobile panels, transparencies, clothing, vegetation.
Another important requirement was to have a tidy house and, therefore, design spaces with huge storage. The need of having the house neat together with the desire of enjoying large dimensions, moved us to treat storage as a widening of the perimeter walls with multiple uses: storage, bed, lighting, cooking. Only one wardrobe is separated from the party walls, allowing access to the bedroom, dressing room and bathrooms.
According to their size, visuals and treatment, bathrooms have been designed as places for self-care rituals.
Regarding materiality, nobility has been looked for, avoiding the use of plastic. The opacity and warmth of the wood that cover the two boxes is in contrast with the dematerialization of the glass in bathrooms. The uniformity of the pavement contrasts the roughness of the concrete too.
The vegetation acts as visual filter with the neighbours. The terrace has been transformed into a winter garden thanks to its glazing and plant treatment. This space will work as a heat accumulator in winter and will change when opened in summer. This measure, together with the increase of insulation in party walls and facades, aerothermal system with radiant-cooling floor and a distribution that favours cross ventilation, are part of a strategy of energy efficiency improvement.
The professional expansion mentioned above requires space. As a result, we designed a bookcase-desk in the living room that separates / joins the dining and living area. It is a study with views, well connected to the kitchen and the child's room so that the traditional boundaries between different domestic activities dilute. This visual expansion present in all rooms takes special importance on the bed of the master bedroom, designed as a belvedere over housing and beyond.
Several ex-profeso furniture pieces are included in this long and intense work, from the property search advice to the child’s bed design that was not even a though when his parents began to look for a house.
