In Niamey, Niger, Lacaton and Vassal built their first joint project, a straw hut, constructed with locally sourced bush branches, which yielded surprising impermanence, relenting to the wind within two years of completion. They vowed to never demolish what could be redeemed and instead, make sustainable what already exists, thereby extending through addition, respecting the luxury of simplicity, and proposing new possibilities.
They established Lacaton & Vassal in Paris (1987), and have since demonstrated boldness through their design of new buildings and transformative projects. For over three decades, they have designed private and social housing, cultural and academic institutions, public space, and urban strategies. The duo’s architecture reflects their advocacy of social justice and sustainability, by prioritizing a generosity of space and freedom of use through economical and ecological materials.
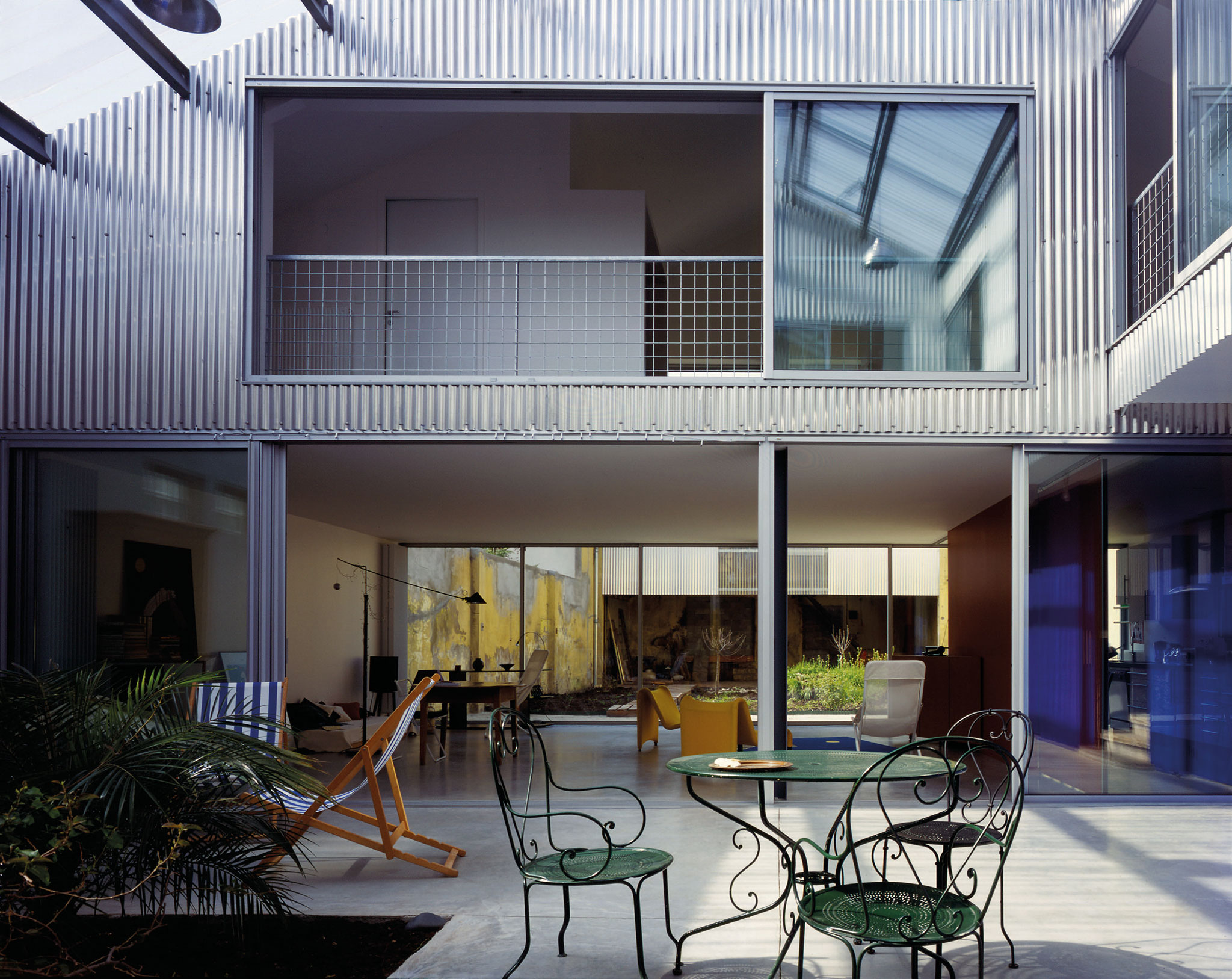
“From very early on, we studied the greenhouses of botanic gardens with their impressive fragile plants, the beautiful light and transparency, and ability to simply transform the outdoor climate. It’s an atmosphere and a feeling, and we were interested in bringing that delicacy to architecture,” shares Lacaton.
Through both new construction and the transformation of buildings, honoring the pre-existing is authentic to their work. A private residence in Cap Ferret, France (1998) was built on an undeveloped plot along Arcachon Bay, with the goal of minimal disruption to the natural environment. Rather than fell the 46 trees on the site, the architects nurtured the native vegetation, elevating the home and constructing around the trunks that intersected it, allowing occupants to live among the plant life.
Their skillful selection of modest materials enables the architects to build larger living spaces affordably, as demonstrated by the construction of 14 single-family residences for a social housing development (2005), and 59 units within low-rise apartment buildings at Neppert Gardens (2015), both in Mulhouse, France; and in adjoining mid-rise buildings consisting of 96 units in Chalon-sur-Saône, France (2016); among others.

Throughout their careers, the architects have rejected city plans calling for the demolition of social housing, focusing instead on designing from the inside out to prioritize the welfare of a building’s inhabitants and their unanimous desires for larger spaces. Alongside Frédéric Druot and Christophe Hutin, they transformed 530 units within three buildings at Grand Parc in Bordeaux, France (2017) to upgrade technical functions but more notably, to add generous flexible spaces to each unit without displacing its residents during construction, and while maintaining rent stability for the occupants. “We never see the existing as a problem. We look with positive eyes because there is an opportunity of doing more with what we already have,” states Lacaton.
Current works in progress include the housing transformations of a former hospital into a 138-unit, mid-rise apartment building in Paris, France, and an 80-unit, mid-rise building in Anderlecht, Belgium; the transformation of an office building in Paris, France; mixed-use buildings offering hotel and commercial space in Toulouse, France; and a 40-unit, private housing, mid-rise building in Hamburg, Germany.
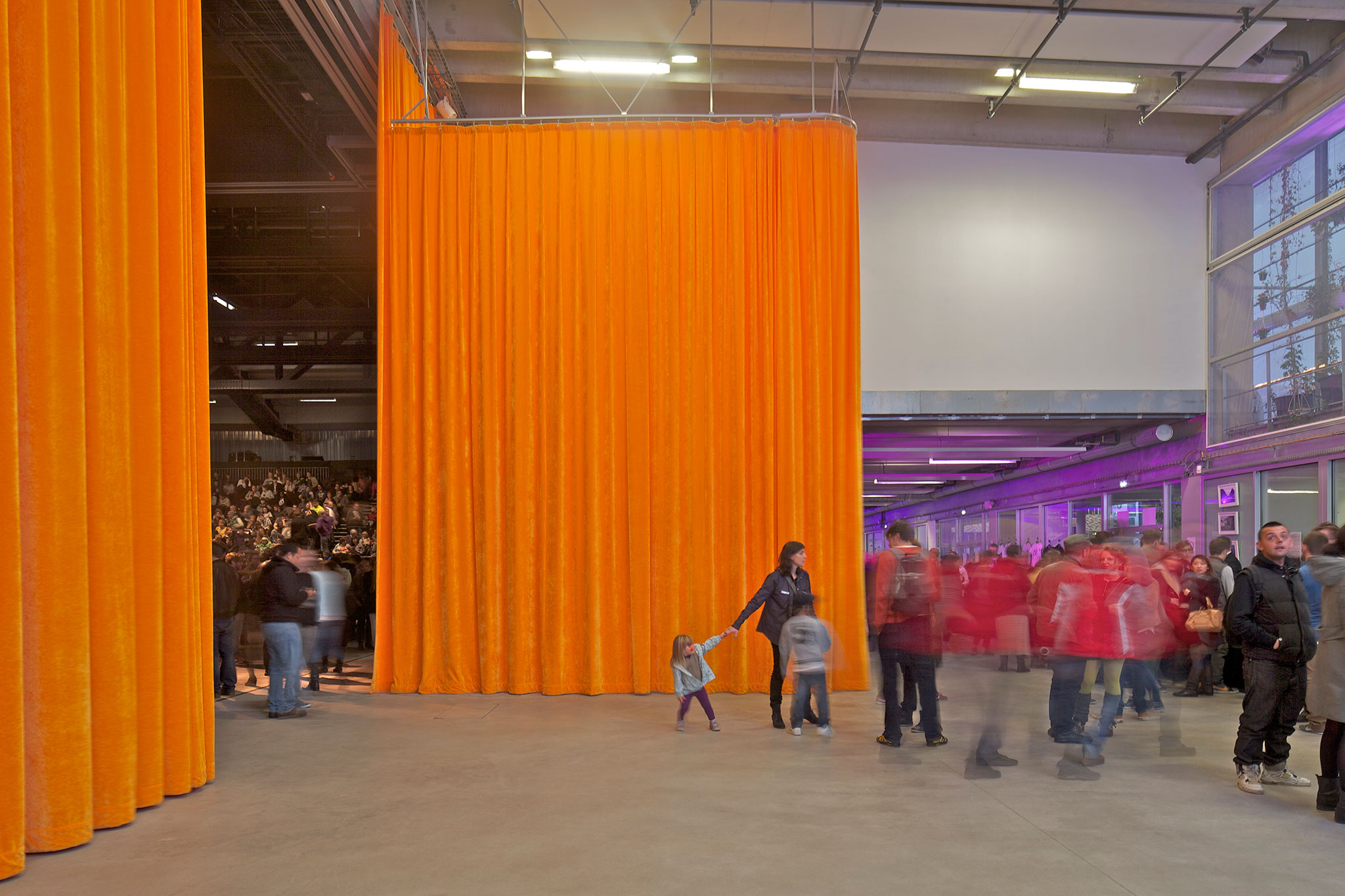
Vassal is an associate professor at Universität der Künste Berlin (Berlin, Germany since 2012) and has previously taught at Technische Universität Berlin (Berlin, Germany, 2007–10); Peter Behrens School of Arts at the University of Applied Sciences (Dusseldorf, Germany, 2005); École Nationale Supérieure d'Architecture de Versailles (Versailles, France, 2002–2006); and École Nationale Supérieure d'Architecture et de Paysage de Bordeaux (1992–99). He was head of the jury for LafargeHolcim Awards, Europe (2014) and a juror (2008 & 2011).
Together, they have held visiting professorships at Sassari University in Alghero (Alghero, Italy, 2014–2015); the Pavilion Neuize OBC-Palais de Tokyo (Paris, France, 2013–14); and the Swiss Federal Institute of Technology (Lausanne, Switzerland, 2010–11). Lacaton and Vassal are the recipients of the BDA Grand Prize, 2020; Global Award for Sustainable Architecture, Cité de l’Architecture & du Patrimoine, 2018, with Druot; Académie d’Architecture, Gold Medal, 2016; the Heinrich Tessenow Medal, 2016; the Rolf Schock Prize, Visual Arts, 2014; Daylight & Building Components Award, Villum Foundation and Velux Foundation, 2011; the International Fellowship from the Royal Institute of British Architects, 2009; the Grand Prix National d’Architecture, France, 2008; and the Schelling Architecture Award, 2006.
Their practice, Lacaton & Vassal, has been awarded the Lifetime Achievement Award, Trienal de Lisboa (2016); and the Fundació Mies van der Rohe, European Union Prize for Contemporary Architecture (2019) along with Frédéric Druot Architecture and Christophe Hutin Architecture for the transformation of 530 Dwellings at Grand Parc, Bordeaux.
Joint publications include freespace (Anne Lacaton & Jean-Philippe Vassal, on the occasion of the 16th International Architecture Exhibition, La Biennale di Venezia, 2018), The Incidents. Freedom of Use (Harvard University Graduate School of Design, Sternberg Press, 2015), PLUS: Large Scale Housing Development. An Exceptional Case with Druot (Editorial Gustavo Gili, SL, 2007), and Il fera beau demain (Anne Lacaton & Jean Philippe Vassal, Institut Français d’Architecture, 1995).
They work and reside in Paris, France.































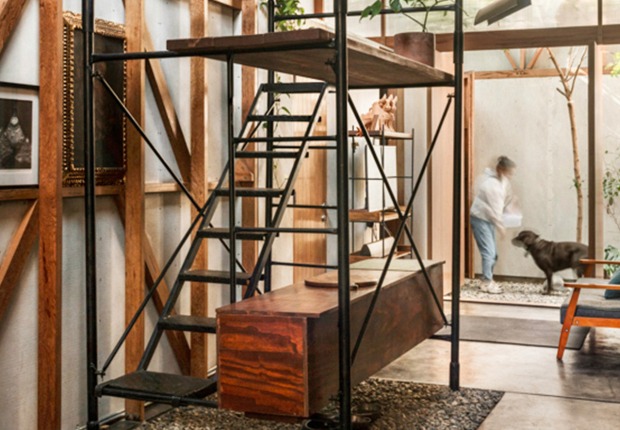
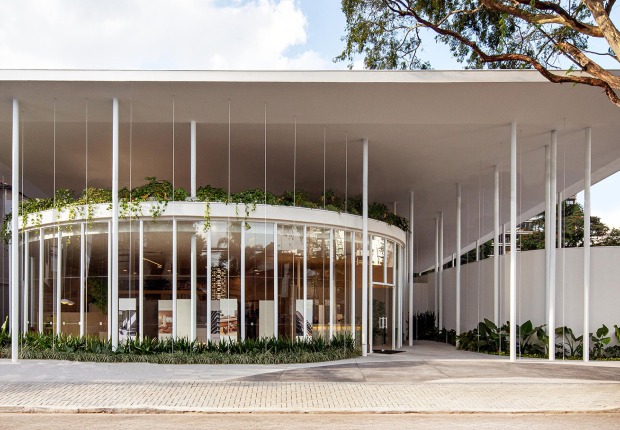
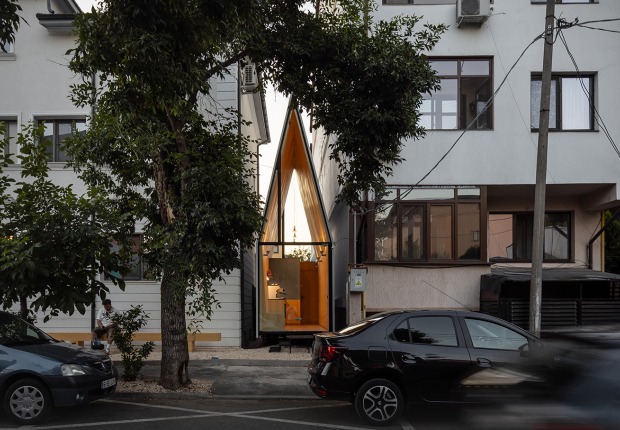







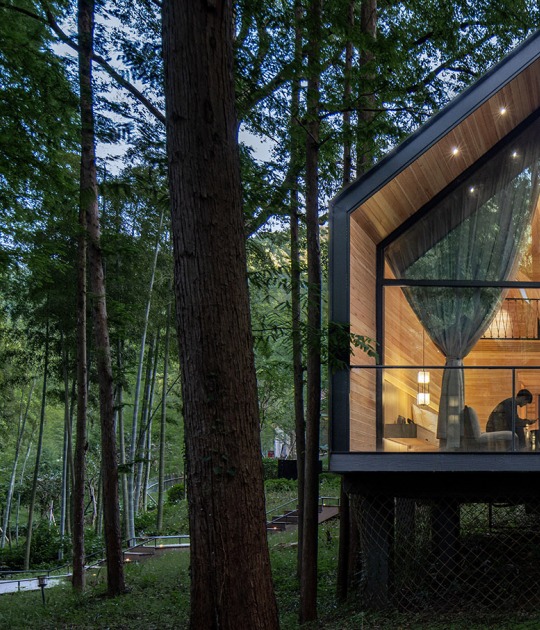
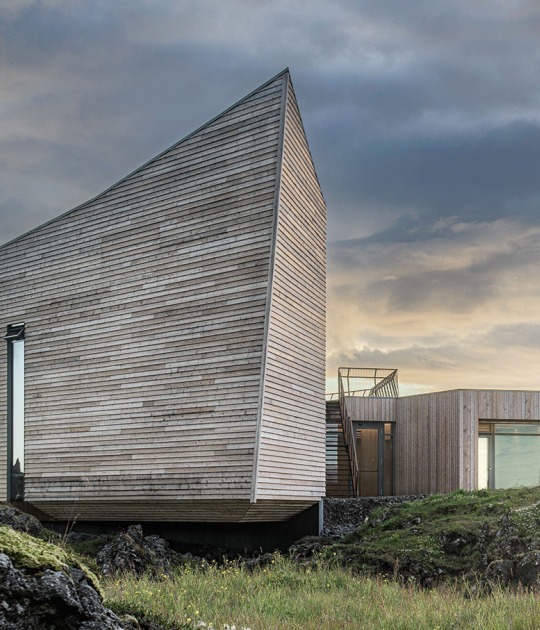


![Balkrishna Doshi. 2018 Pritzker Architecture Prize [II] Balkrishna Doshi. 2018 Pritzker Architecture Prize [II]](/sites/default/files/styles/mopis_home_news_category_slider_desktop/public/lead-images/metalocus_pritzker_2018_bvd_headshot_08.jpg?h=5c593260&itok=3D0AxMIW)





