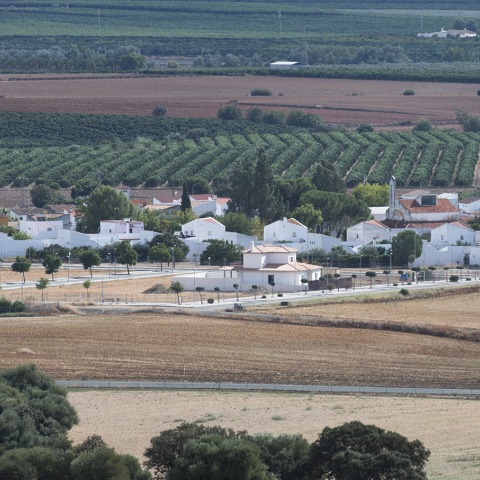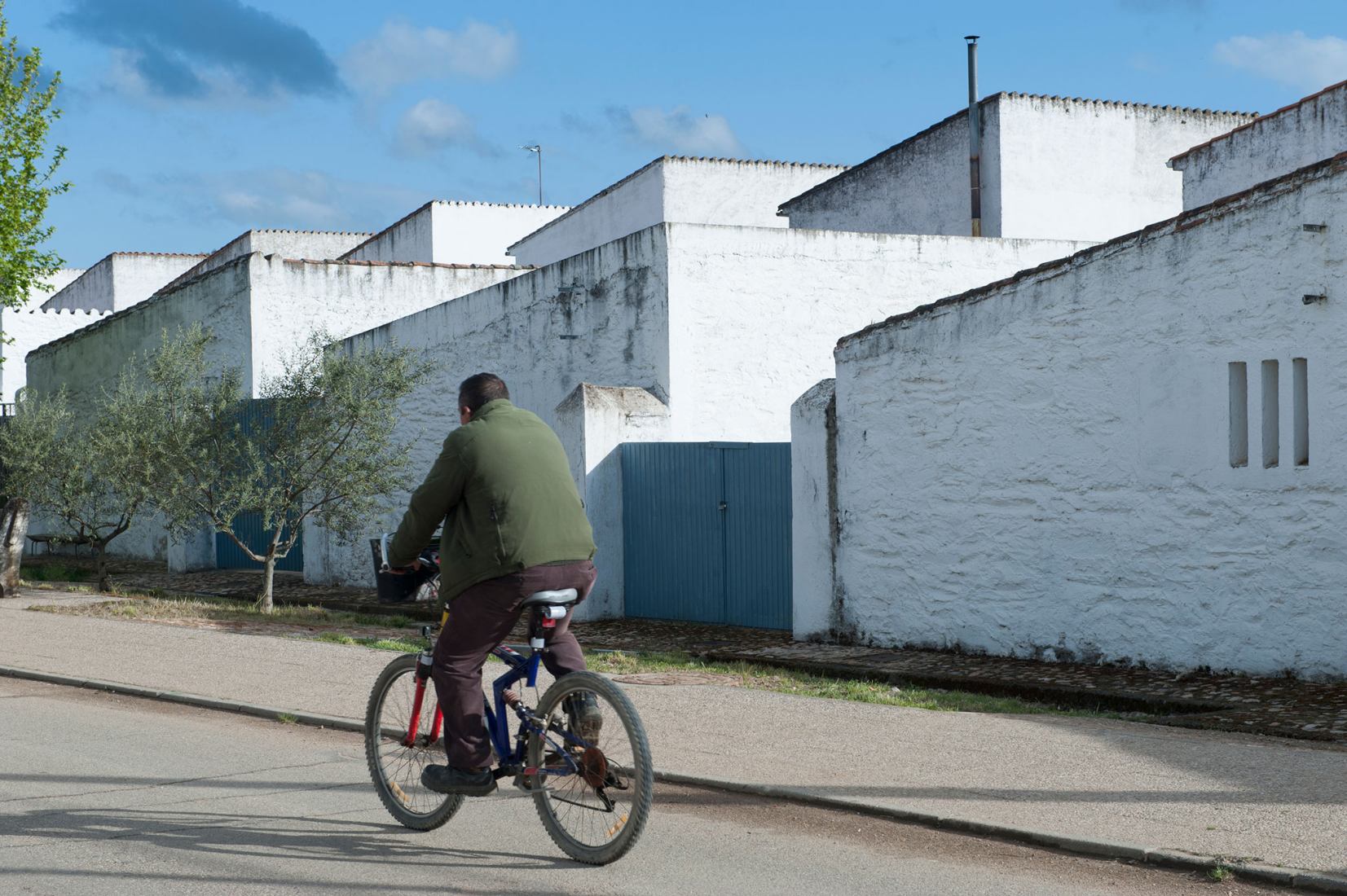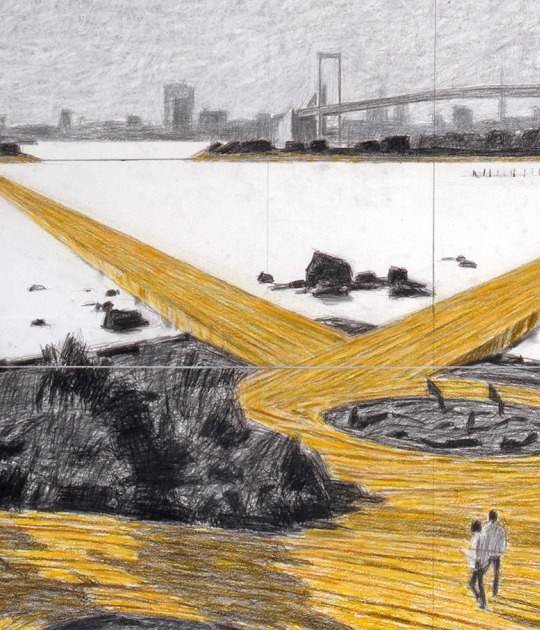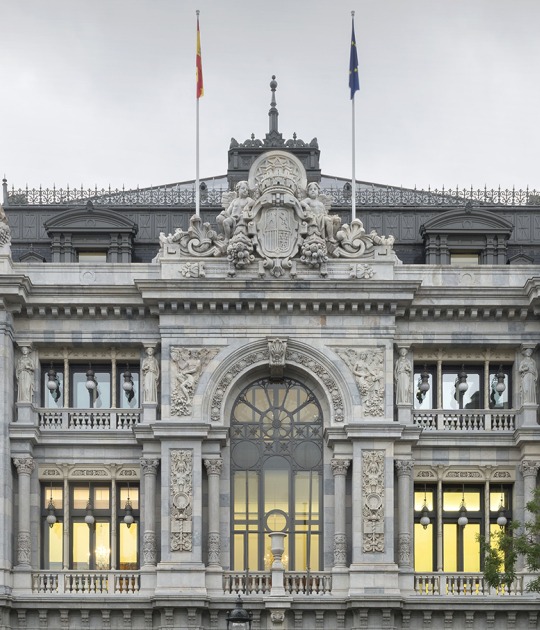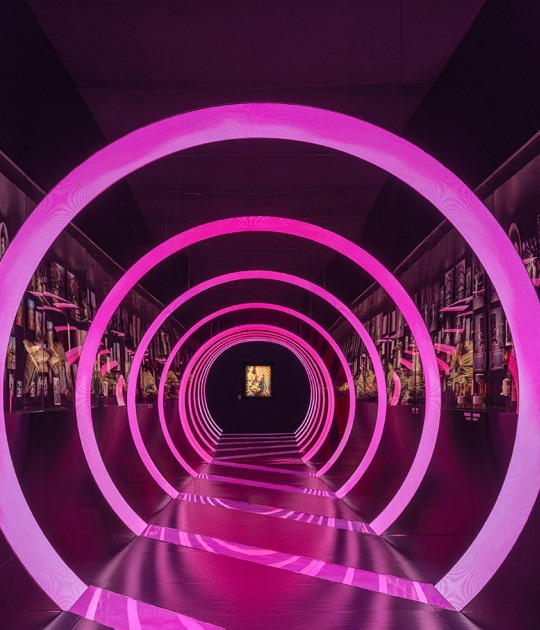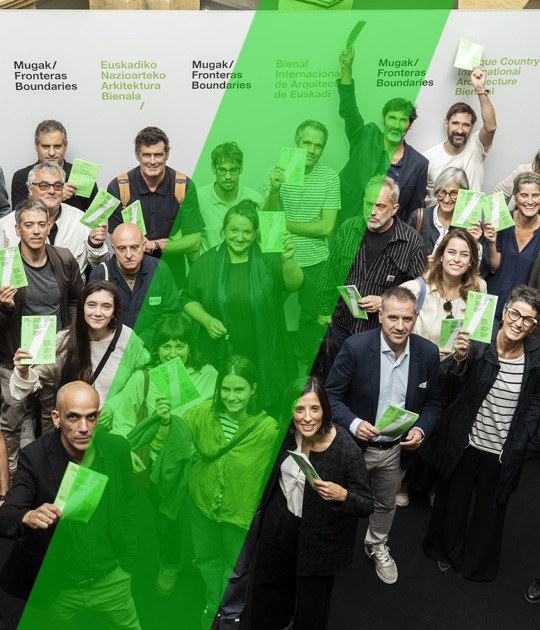The exhibition is made up of nearly 200 original works, including documents, drawings, and plans, as well as printed publications and many other photographic reproductions that will show the visitor an overview of the actions of the National Institute of Colonization (INC) in rural Spain in the 20th century. The exhibition recounts the process of creation and development of these 300 colonization towns, while it is complemented by photographs and interviews with settlers and specialists, currently carried out by Ana Amado and Andrés Patiño Erín.
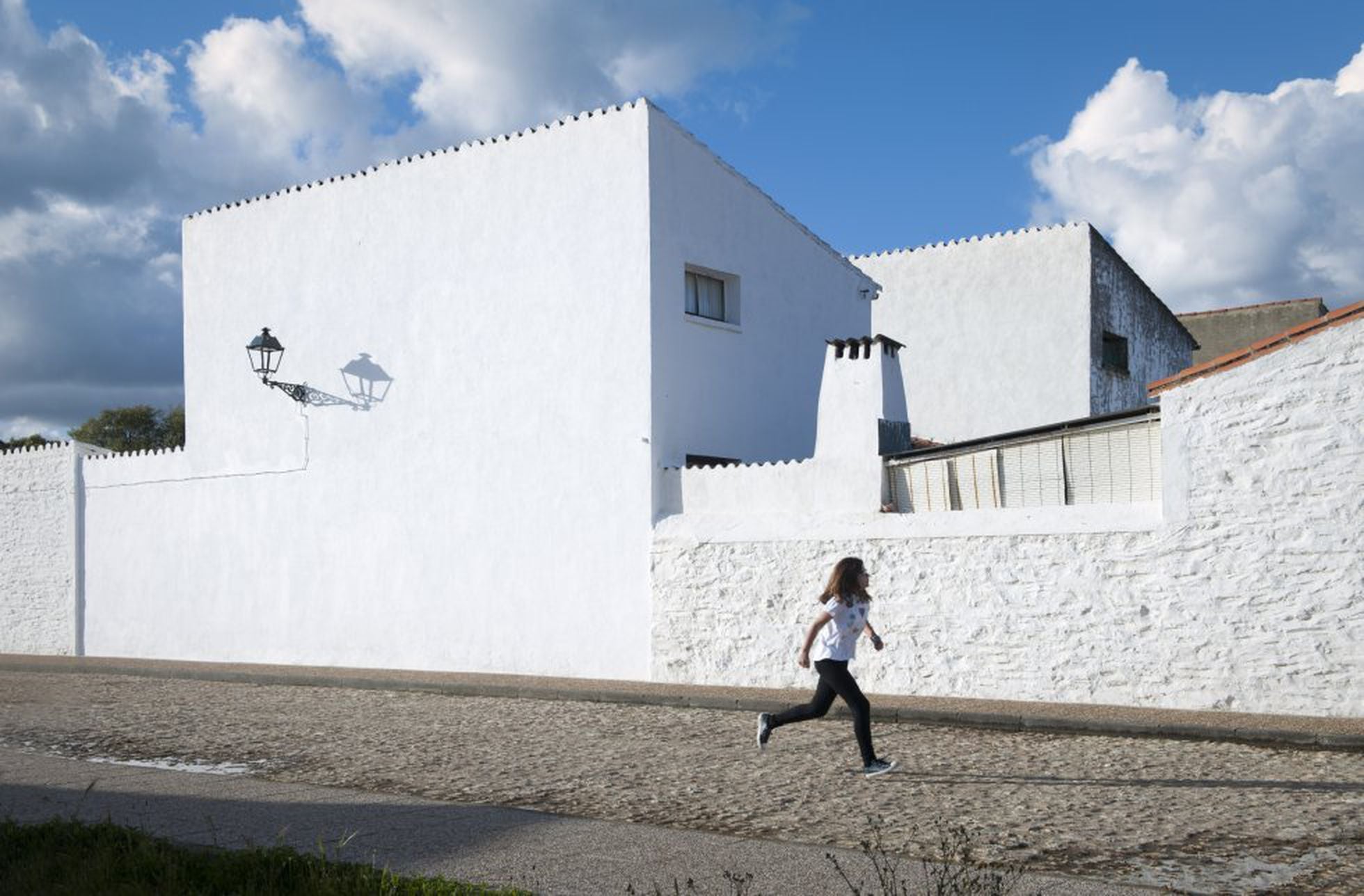
Vegaviana Street (Cáceres). 2016. Architect: José Luis Fernández del Amo. Photography by Ana Amado and Andrés Patiño.
The work of the National Colonization Institute (INC)
The enormous task undertaken by the National Institute of Colonization (INC), an organization dependent on the Ministry of Agriculture, between the decades of the 40s, 50s, 60s, and first half of the 70s, in Franco's Spain, constitutes a work that is generally little known. The INC, created in 1939, will have the mission of expanding the surface of arable land, creating irrigation in largely unproductive areas of the territory to improve agricultural production and establish a rural population, avoiding the exodus to the cities. To do this, it will be based on previous studies and projects initiated in the fleeting republican stage, such as those related to hydraulic works or the conception and study of hydrographic basins as management units.
The exhibition also presents documents from the Bank of Spain that are shown for the first time on the financial origins of colonization, such as the issuance of obligations throughout the territory, recognized as public debt, or reports such as that of the World Bank of 1962, very relevant to the future of the institute.
The INC's activity is also part of a project inscribed in an ideal of reorganizing rural territory based on principles that emanate from a rhetoric of modernity. The urban and architectural planning of the new towns - created from an unusual act of will - is going to be a fundamental point of the program, taking into account the state of the country after the Civil War and the period of transition in which architecture was found. Spanish, which was torn between the official post-war academic tradition and a modern expression with organic-rationalist roots that struggled to be heard.
The program developed by the INC constituted the largest urban planning operation in rural areas carried out in Spain. It mobilized some 60,000 families and contributed decisively to the transformation of our rural landscape. The new towns constituted as a new habitat, will represent an architectural contribution born from the spirit of a rationalizing modernity that was interrupted by the war.
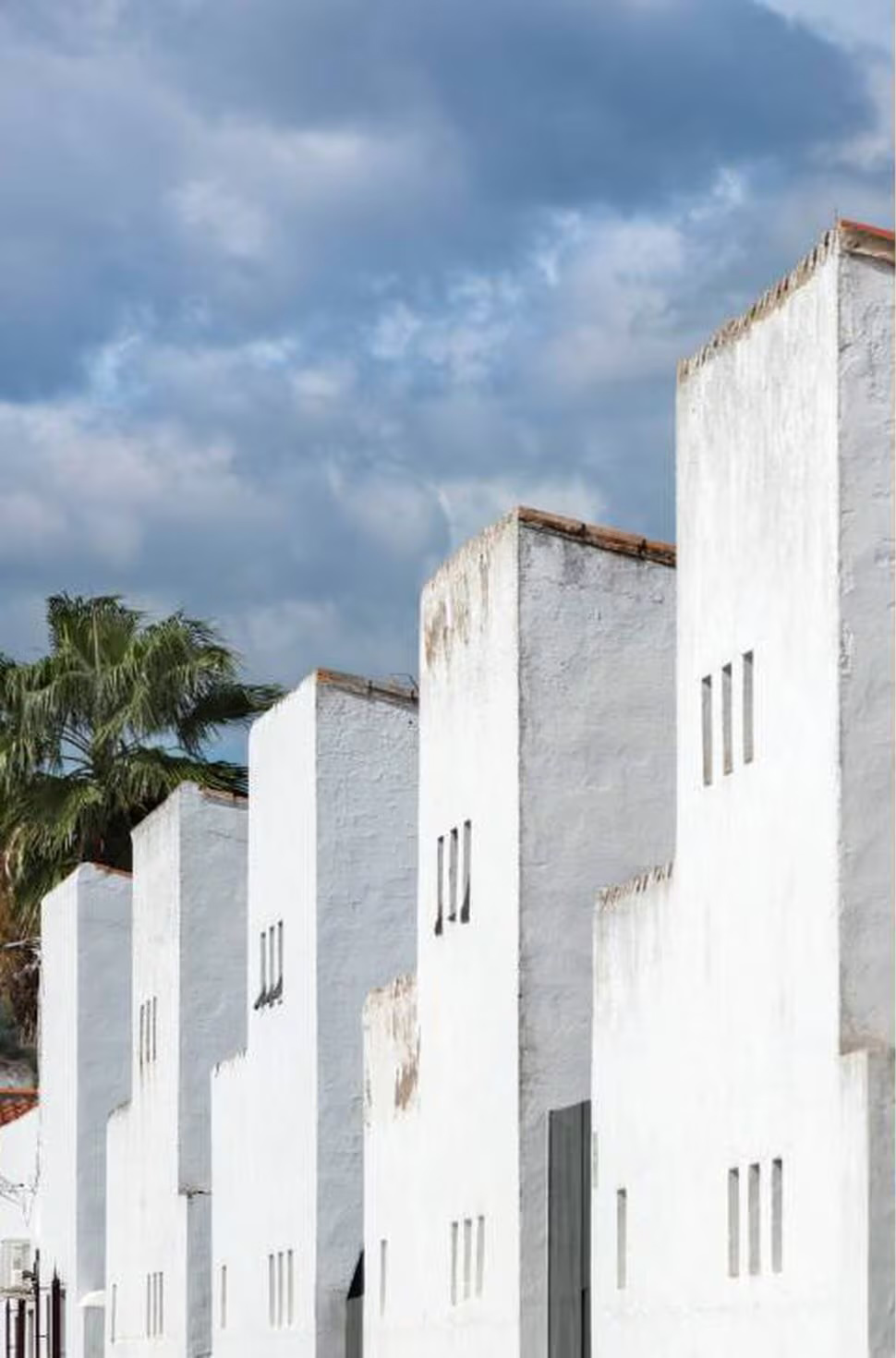
Housing complex in Setefilla, Seville. Architect: Fernando de Terán. Photography by Ana Amado and Andrés Patiño.
Young architects and artists
The institute was chaired, in its Architecture section, by José Tamés between 1941 and 1975, establishing attractive and reasonable design standards and rules, subject to review and discussion, based precisely on his elaborate reports. Young architects (or directly retaliated and purged, such as Carlos Arniches) were incorporated along with technicians who came from the republican period, with the criterion of rationality in the conception of the works. Rationality linked to the modern project is appreciable in compliance with standards relating to hygiene or habitability requirements, minimum sizes, ventilation, or sunlight.
Architects who would later be key figures and teachers of several generations of Spanish modern architecture (such as José Luis Fernández del Amo, Alejandro de la Sota, José Antonio Corrales, Antonio Fernández Alba, Fernando de Terán, José Borobio, Carlos Sobrini or Santiago García Mesalles, among others), had their first assignments projecting new towns in practically the entire national territory experimentally and innovatively that encouraged heterogeneity. A favorable environment to reflect on the identity of Spanish architecture, in which the search for a synthesis between modern rationality and vernacular architecture would soon appear through the study of the essence of popular forms. The availability of some of these young and inexperienced architects, destined to lead the development of Spanish architecture in the second half of the 20th century, will favor their inclination to enthusiastically materialize the institute's initiatives.
Keeping international models in mind, the INC was going to rise from the intellectual hardship of the post-war by surrounding itself with architects such as the aforementioned José Luis Fernández del Amo (1914-1995), the main architect and true factotum of the colonization program by serving as patron of artists and architects. Fernández del Amo will promote many of the Institute's most notable aesthetic achievements, a fact that can be seen in the urban, constructive, and architectural conception of its towns or the promotion of the presence, unusual at the time, of non-figurative art in churches. In the twenty years in which he worked at the INC (1947 -1968), he left a profound mark that constitutes a good part of the organization's most recognizable legacy. Especially significant will be his contribution to establishing collaboration with plastic artists such as Manuel Millares, Pablo Serrano, Juana Francés, Arcadio Blasco or José Luís Sánchez (some of whom would form the group El Paso). A separate chapter will be about the important and unusual presence of women among the artists: Delhy Tejero, Teresa Eguíbar, Jacqueline Canivet, Flora Macedonsky, Menchu Gal, Carmen Perujo, and Isabel Villar, among others, produced numerous works for the elaboration of elements such as sculptures, liturgical objects, stained glass or ceramics from the churches of the colonization towns.
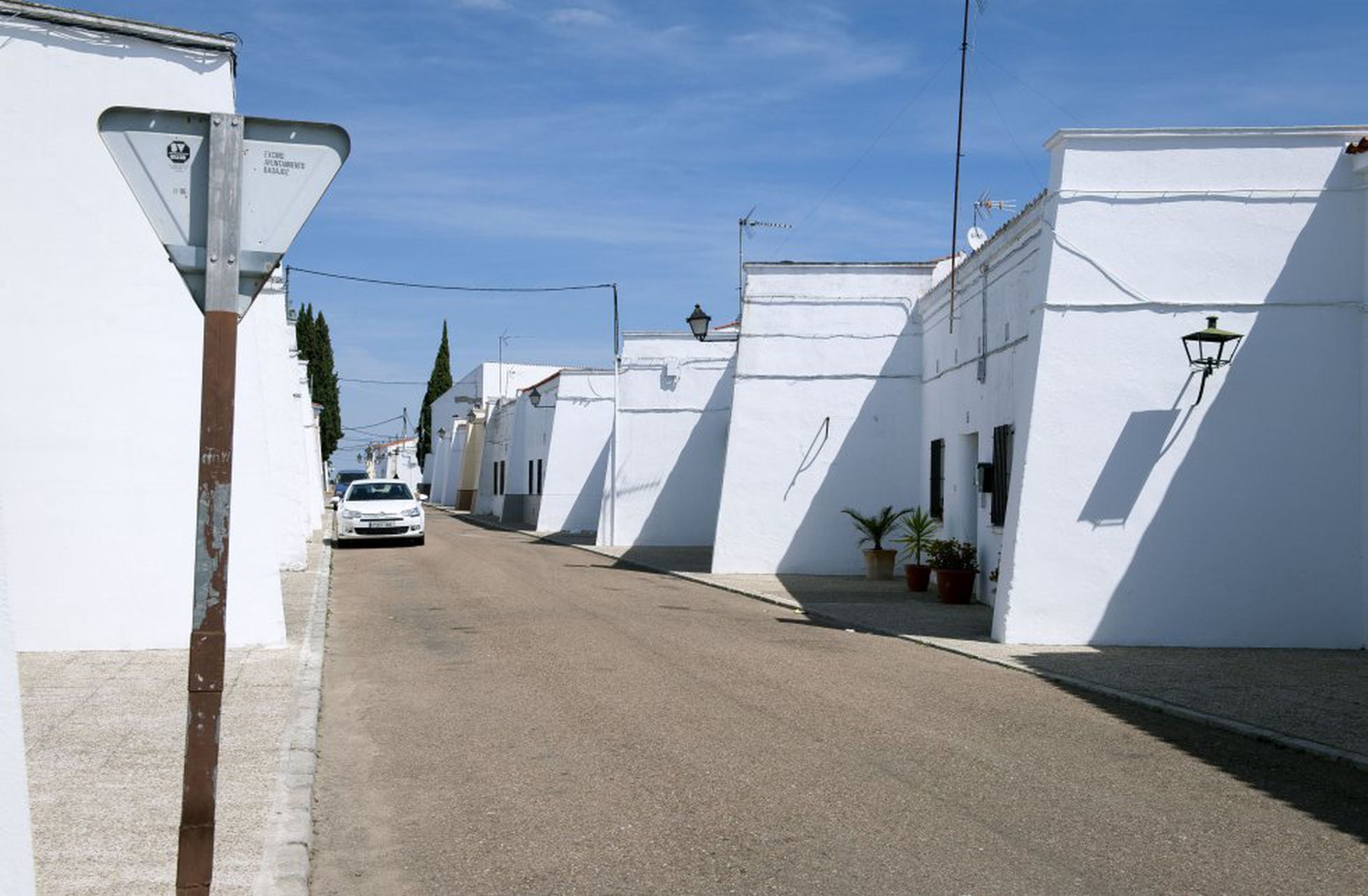
Street Perspective. Gévora, in Badajoz. Architect: Carlos Arniches. Photography by Ana Amado and Andrés Patiño.
Photography and propaganda
The use of photography as an element of propaganda has been established since its very origins. The exhibition presents one of these examples: the Spanish Village series by Eugene Smith, published in Life in 1951, which focused on the poverty and misery of the Extremaduran town of Deleitosa, and which was quickly responded to by the Franco regime with a report by a new colonization town (Bernuy) as an example of development in an era of endless post-war and international isolation.
The treatment of the image and the knowledge of the INC program will be closely linked to the presence of a photographer like Joaquín del Palacio, Kindel, who produced the most iconic photographs of the towns, from Vegaviana to Realengo, Villalba de Calatrava, San Isidro or Esquivel. These images remained in the memory of many generations of architects due to their quality, and they motivated and stimulated our curiosity to revisit these towns, their architecture, and their people, from a current and contemporary perspective.
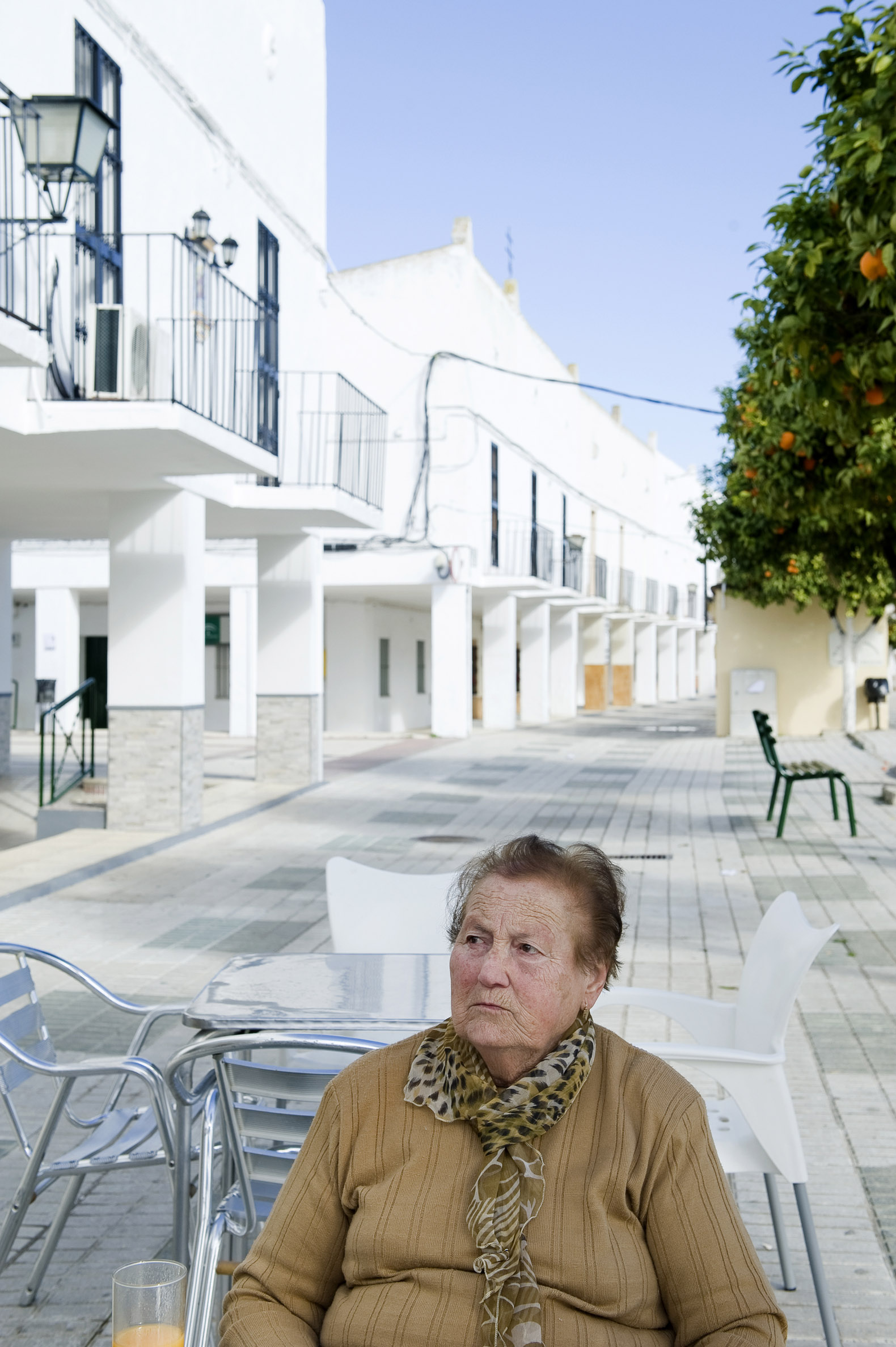
Colona on the terrace of the bar, Esquivel, Seville. Photography by Ana Amado and Andrés Patiño.
Settlers, memory, and future
Under the protection of already classic documents and images, an approach to the towns and their inhabitants, the settlers, is proposed with current photographs by the authors on different themes (hydraulic works, architecture and urban planning, art, domesticity, and memory or material and territorial textures ), collected after visiting more than 45 colonization towns since 2016. This work, collected in the book “Habitar el Agua” published in 2020, has obtained important awards such as the FAD Prize and is completed with new experiences of the authors after residing for more than a month in a colonization town (Vegaviana) and continuing his research with the generation of new material. The path followed since the beginning of this search starts from the architecture, the architects, and the towns, and culminates with the unexpected discovery of the settlers, their delayed recognition, and their prominence in the life of their towns. Their presence has been highlighted in the exhibition and in the large audiovisual triptych in which their voices, their faces, and their accents appear, telling us about their work and testimonies - often forgotten - and serving as the ever-present background of the exhibition.

Vegaviana Street (Cáceres). 2016. Architect: José Luis Fernández del Amo. Photography by Ana Amado and Andrés Patiño.
The work of the National Colonization Institute (INC)
The enormous task undertaken by the National Institute of Colonization (INC), an organization dependent on the Ministry of Agriculture, between the decades of the 40s, 50s, 60s, and first half of the 70s, in Franco's Spain, constitutes a work that is generally little known. The INC, created in 1939, will have the mission of expanding the surface of arable land, creating irrigation in largely unproductive areas of the territory to improve agricultural production and establish a rural population, avoiding the exodus to the cities. To do this, it will be based on previous studies and projects initiated in the fleeting republican stage, such as those related to hydraulic works or the conception and study of hydrographic basins as management units.
The exhibition also presents documents from the Bank of Spain that are shown for the first time on the financial origins of colonization, such as the issuance of obligations throughout the territory, recognized as public debt, or reports such as that of the World Bank of 1962, very relevant to the future of the institute.
The INC's activity is also part of a project inscribed in an ideal of reorganizing rural territory based on principles that emanate from a rhetoric of modernity. The urban and architectural planning of the new towns - created from an unusual act of will - is going to be a fundamental point of the program, taking into account the state of the country after the Civil War and the period of transition in which architecture was found. Spanish, which was torn between the official post-war academic tradition and a modern expression with organic-rationalist roots that struggled to be heard.
The program developed by the INC constituted the largest urban planning operation in rural areas carried out in Spain. It mobilized some 60,000 families and contributed decisively to the transformation of our rural landscape. The new towns constituted as a new habitat, will represent an architectural contribution born from the spirit of a rationalizing modernity that was interrupted by the war.

Housing complex in Setefilla, Seville. Architect: Fernando de Terán. Photography by Ana Amado and Andrés Patiño.
Young architects and artists
The institute was chaired, in its Architecture section, by José Tamés between 1941 and 1975, establishing attractive and reasonable design standards and rules, subject to review and discussion, based precisely on his elaborate reports. Young architects (or directly retaliated and purged, such as Carlos Arniches) were incorporated along with technicians who came from the republican period, with the criterion of rationality in the conception of the works. Rationality linked to the modern project is appreciable in compliance with standards relating to hygiene or habitability requirements, minimum sizes, ventilation, or sunlight.
Architects who would later be key figures and teachers of several generations of Spanish modern architecture (such as José Luis Fernández del Amo, Alejandro de la Sota, José Antonio Corrales, Antonio Fernández Alba, Fernando de Terán, José Borobio, Carlos Sobrini or Santiago García Mesalles, among others), had their first assignments projecting new towns in practically the entire national territory experimentally and innovatively that encouraged heterogeneity. A favorable environment to reflect on the identity of Spanish architecture, in which the search for a synthesis between modern rationality and vernacular architecture would soon appear through the study of the essence of popular forms. The availability of some of these young and inexperienced architects, destined to lead the development of Spanish architecture in the second half of the 20th century, will favor their inclination to enthusiastically materialize the institute's initiatives.
Keeping international models in mind, the INC was going to rise from the intellectual hardship of the post-war by surrounding itself with architects such as the aforementioned José Luis Fernández del Amo (1914-1995), the main architect and true factotum of the colonization program by serving as patron of artists and architects. Fernández del Amo will promote many of the Institute's most notable aesthetic achievements, a fact that can be seen in the urban, constructive, and architectural conception of its towns or the promotion of the presence, unusual at the time, of non-figurative art in churches. In the twenty years in which he worked at the INC (1947 -1968), he left a profound mark that constitutes a good part of the organization's most recognizable legacy. Especially significant will be his contribution to establishing collaboration with plastic artists such as Manuel Millares, Pablo Serrano, Juana Francés, Arcadio Blasco or José Luís Sánchez (some of whom would form the group El Paso). A separate chapter will be about the important and unusual presence of women among the artists: Delhy Tejero, Teresa Eguíbar, Jacqueline Canivet, Flora Macedonsky, Menchu Gal, Carmen Perujo, and Isabel Villar, among others, produced numerous works for the elaboration of elements such as sculptures, liturgical objects, stained glass or ceramics from the churches of the colonization towns.

Street Perspective. Gévora, in Badajoz. Architect: Carlos Arniches. Photography by Ana Amado and Andrés Patiño.
Photography and propaganda
The use of photography as an element of propaganda has been established since its very origins. The exhibition presents one of these examples: the Spanish Village series by Eugene Smith, published in Life in 1951, which focused on the poverty and misery of the Extremaduran town of Deleitosa, and which was quickly responded to by the Franco regime with a report by a new colonization town (Bernuy) as an example of development in an era of endless post-war and international isolation.
The treatment of the image and the knowledge of the INC program will be closely linked to the presence of a photographer like Joaquín del Palacio, Kindel, who produced the most iconic photographs of the towns, from Vegaviana to Realengo, Villalba de Calatrava, San Isidro or Esquivel. These images remained in the memory of many generations of architects due to their quality, and they motivated and stimulated our curiosity to revisit these towns, their architecture, and their people, from a current and contemporary perspective.

Colona on the terrace of the bar, Esquivel, Seville. Photography by Ana Amado and Andrés Patiño.
Settlers, memory, and future
Under the protection of already classic documents and images, an approach to the towns and their inhabitants, the settlers, is proposed with current photographs by the authors on different themes (hydraulic works, architecture and urban planning, art, domesticity, and memory or material and territorial textures ), collected after visiting more than 45 colonization towns since 2016. This work, collected in the book “Habitar el Agua” published in 2020, has obtained important awards such as the FAD Prize and is completed with new experiences of the authors after residing for more than a month in a colonization town (Vegaviana) and continuing his research with the generation of new material. The path followed since the beginning of this search starts from the architecture, the architects, and the towns, and culminates with the unexpected discovery of the settlers, their delayed recognition, and their prominence in the life of their towns. Their presence has been highlighted in the exhibition and in the large audiovisual triptych in which their voices, their faces, and their accents appear, telling us about their work and testimonies - often forgotten - and serving as the ever-present background of the exhibition.
