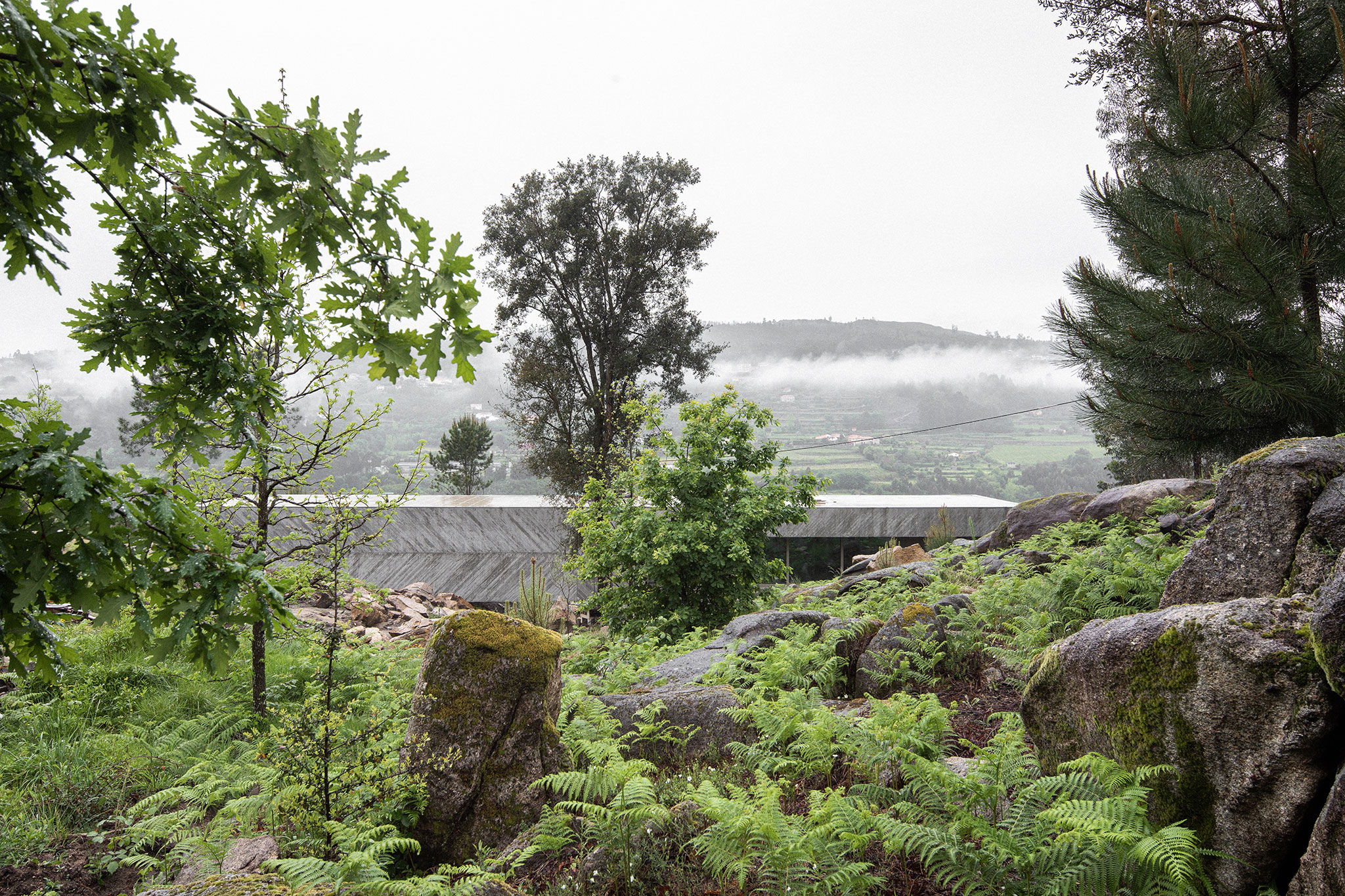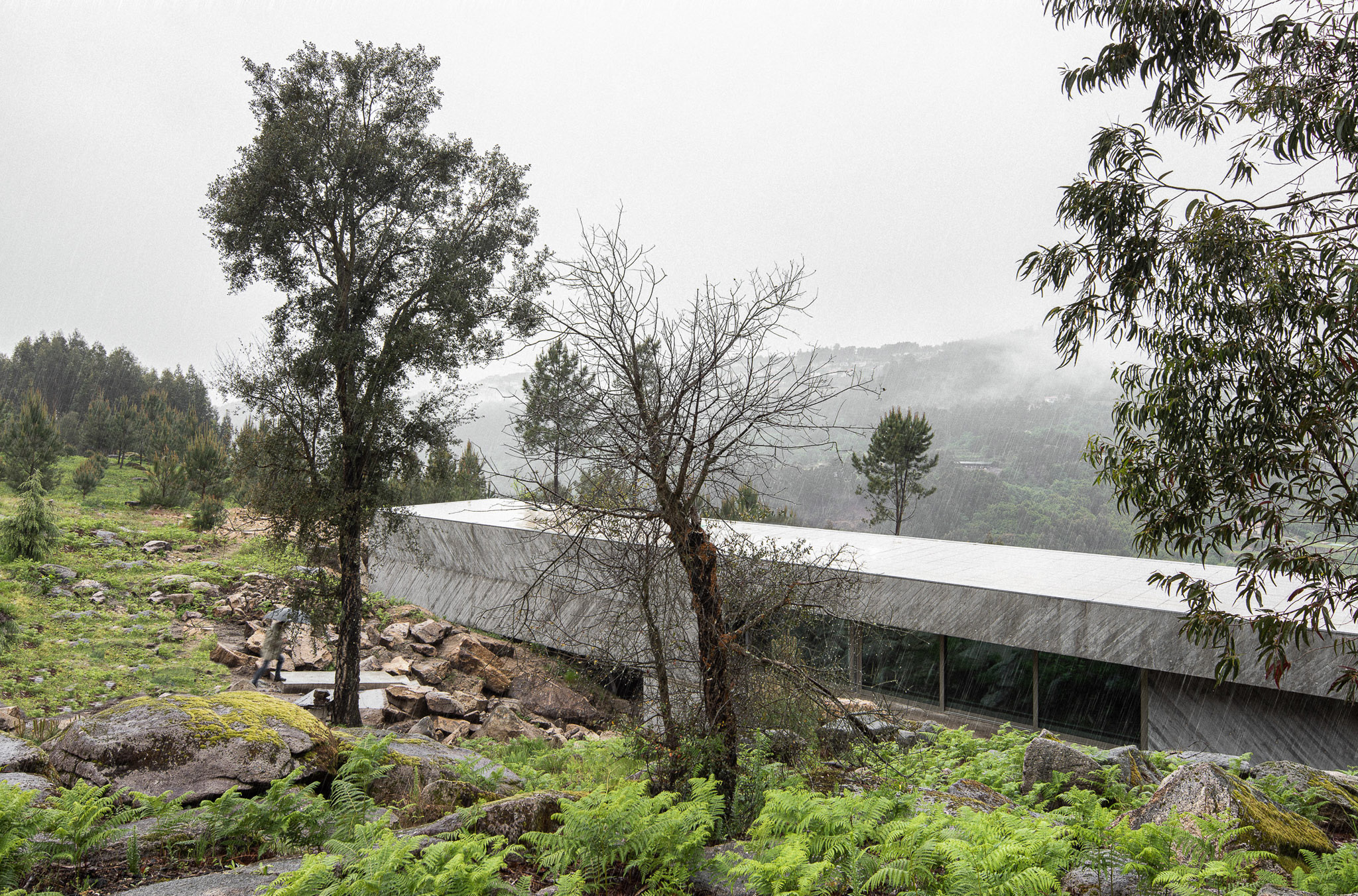Casa no Tâmega designed by architects
Hugo Ferreira +
Nuno Melo Sousa is, in fact, a search to return to the very essence of the place, despite its anthropization.
"The plot was complex, immeasurable, without references, without alignments, and without directions. From an abandoned path that leaves the paved road towards the forest, we follow the topography that descends towards the river and jump between the rolling stones until we find a Furrow marked by the passage of rainwater. It was the perfect deployment, far enough out of the way and placed between two stable heights. A steep hill, where heavy rocks rest, that unfolds towards the river."
 «Casa no Tâmega» by Hugo Ferreira + Nuno Melo Sousa. Photograph by José Campos.
«Casa no Tâmega» by Hugo Ferreira + Nuno Melo Sousa. Photograph by José Campos.
As a contrast to the richness of the wooded area, the house presents a monolithic structure formed by a main horizontal volume of concrete with facades "grained" through a game of fine and horrible patterns thanks to the arrangement of the formwork made with pine wood planks. The facade canvas is completed with blue-tinted openings, of different sizes and widths, that mark the exterior cladding.
"A volume of concrete sculpted with fine and thick patterns hides the river, imposing its opaque horizontality."
This mixture of materiality creates a game of fine and horrible patterns, a game of different visions that highlight the raw topography of the Tâmega River, the hill, the quarry.

«Casa no Tâmega» by Hugo Ferreira + Nuno Melo Sousa. Photograph by José Campos.
As we approach, an elongated entrance leads us into a long hallway that meticulously marks the exterior rocks and defines a simple program: a house with four bedrooms, living room, kitchen, pool and barbecue.
The main space of the house, the living room, is "oriented towards the greenery of the land, with a large window that frames the Tâmega River and then plunges into the pool"
A central staircase serves as support and connection to the staircase, and in turn divides the public and private spaces of the house.
























































