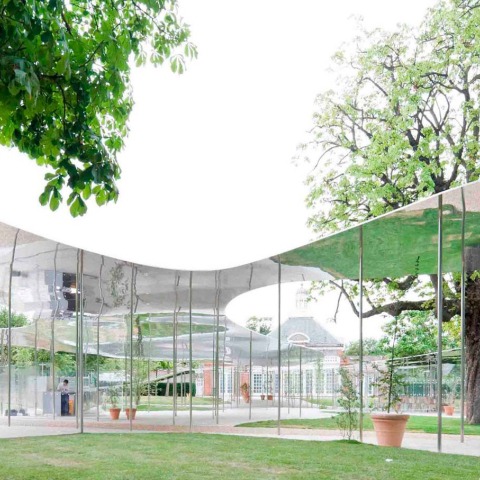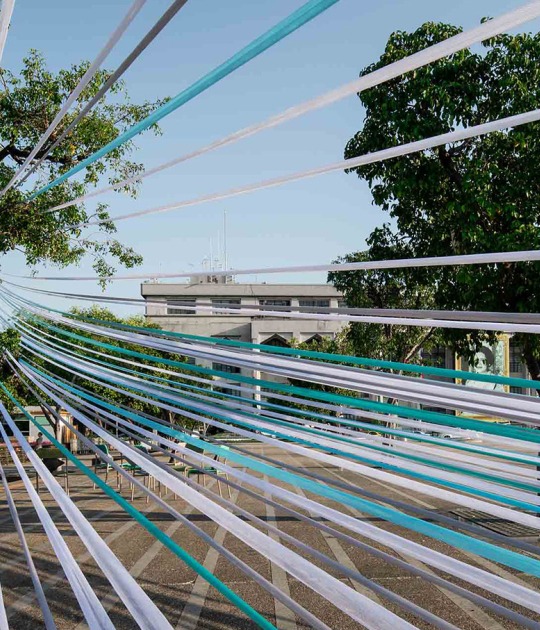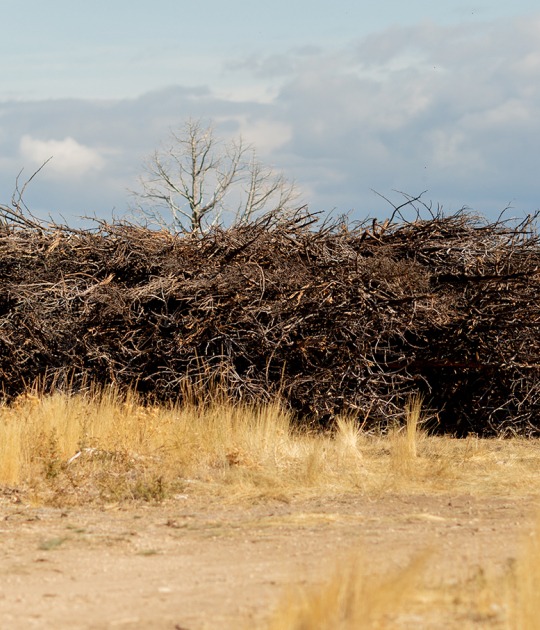SANAA. Kazuyo Sejima (Ibaraki, Japan, 1956) and Ryue Nishizawa (Kanagawa, Japan, 1966) worked independently from each other before founding the SANAA Ltd. studio in 1995. Having studied architecture at the Japan Women’s University, Sejima went on to work for the renowned architect Toyo Ito. She set up her studio in 1987 and in 1992 was proclaimed Young Architect of the Year in Japan. Nishizawa studied architecture at the Yokohama National University. In addition to his work with Sejima, he has had his practice since 1997.
The studio has built several extraordinarily successful commercial and institutional buildings, civic centres, homes and museums both in Japan and elsewhere. These include the O Museum in Nagano (1999) and the N Museum in Wakayama (1997), the Day-Care Center in Yokohama (2000), the Prada Beauty Store in Tokyo and Hong Kong (2001), the Issey Miyake and Christian Dior Building in Tokyo (2003) and the 21st Century Museum of Contemporary Art in Kanazawa (2004). Sejima also designed the famous Small House in Tokyo (2000), the Toledo Museum of Art Glass Pavilion, Toledo, Ohio (2001-2006), the extension to the Institut Valencia d’Art Modern, Valencia, Spain (2002 – ), the Zollverein School, Essen, Germany (2003-2006), the New Museum of Contemporary Art, New York (2003-2007) and the Novartis Campus WSJ-157 Office Building, Basle, Switzerland (2003 – ).
In 2004 Sejima and Nishizawa were awarded the Golden Lion at the 9th Venice Architecture Biennale for their distinguished work on the Metamorph exhibition.
Kazuyo Sejima and Ryue Nishizawa have won the 2010 Pritzker Prize.
The 12th International Architecture Exhibition was directed by Kazuyo Sejima, the first woman to direct the Venice Architecture Biennale, since its inception in 1980.
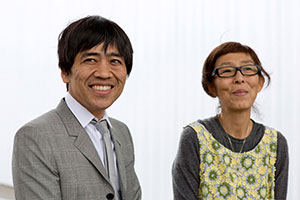
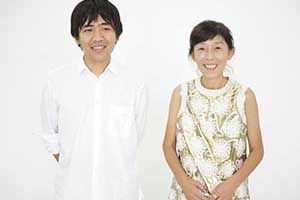

Ryue Nishizawa and Kazuyo Sejima. Kazuyo Sejima
