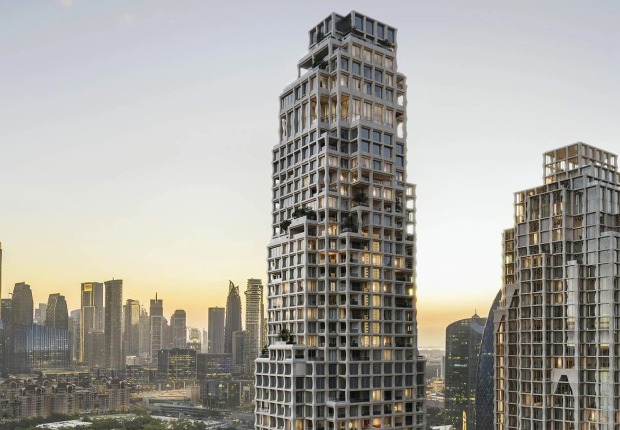The double-height ground floor allows for a contrast to be generated with the verticality generated in the rest of the floors, serving as a public space that aspires to be part of the city and opens to it with large floor-to-ceiling windows. All the homes in the building have a private outdoor space, through which a respectful bond is woven that serves as a respectful transition to the neighborhood, between interior and exterior, nature and city, private and public.

Residential Timber Tower by Moreau Kusunoki Architectes. Photography by Maris Mezulis.
Project description by Moreau Kusunoki Architectes
The design of the 50 meters high timber tower began from a deep understanding of the given site and its designation as a new residential center at the southeastern end of Paris. At the intersection of multiple flows, networks, and scales, the project balances between the monumental and the domestic.
The grid, legible on the facade, comes from the idea of the inhabited wall and it is used as a filter to keep the growing, densely built urban environment at a distance. The design of the frame and its proportions derive as much from a structural necessity, as from the will to emphasize the verticality of the building. Giving longer proportions to the facade allows it to measure up against the great heights that surround it and participate fully in this monumental landscape. In contrast to this massive and introverted inhabited wall, there is the transparent base, a public space that aspires to be part of the city and opens onto it.
The attention given to the materiality in charred and pre-weathered wood can also be found in the care given to the layout of the residential units. All have a private exterior space, through which a discrete and respectful link is woven between interior and exterior, nature and city, private and public, towards the budding neighborhood and its inhabitants.




















































