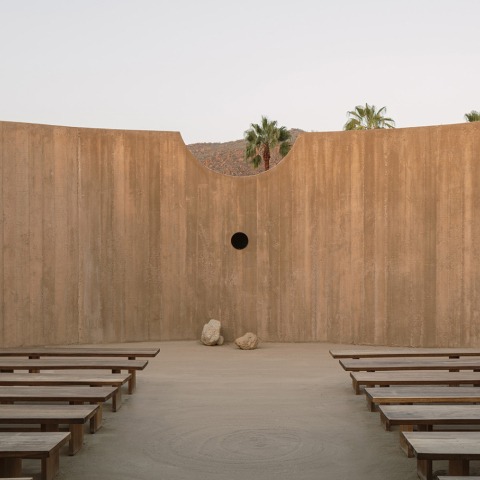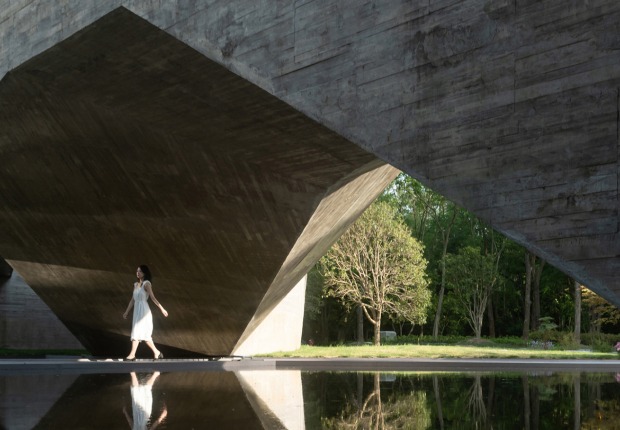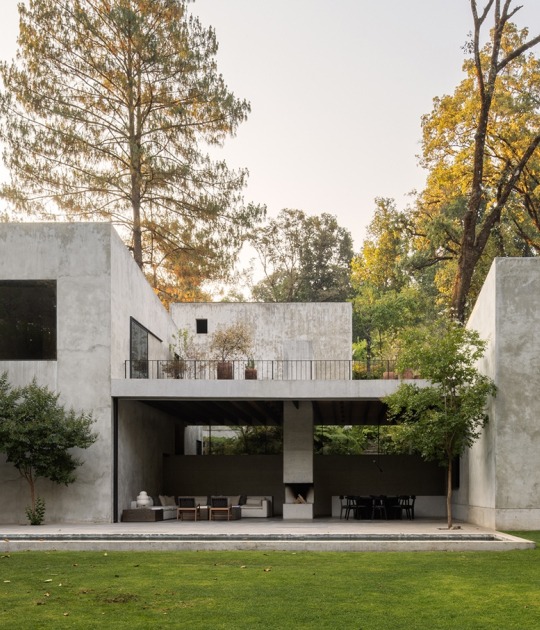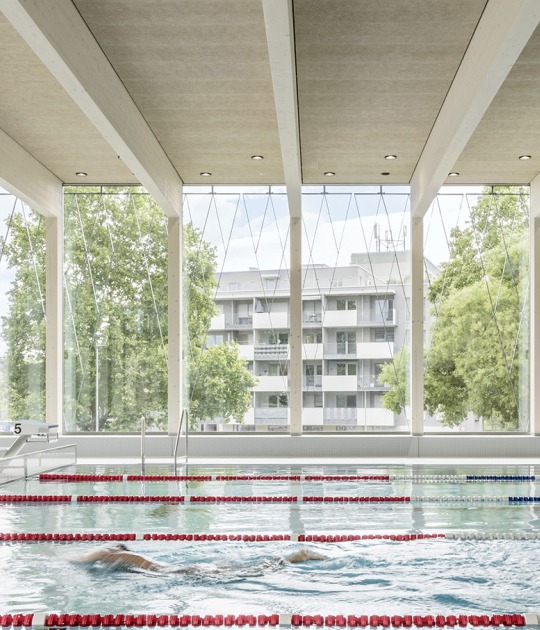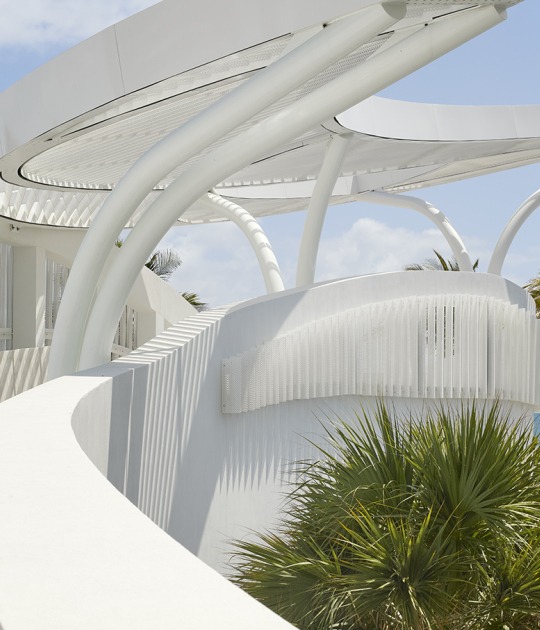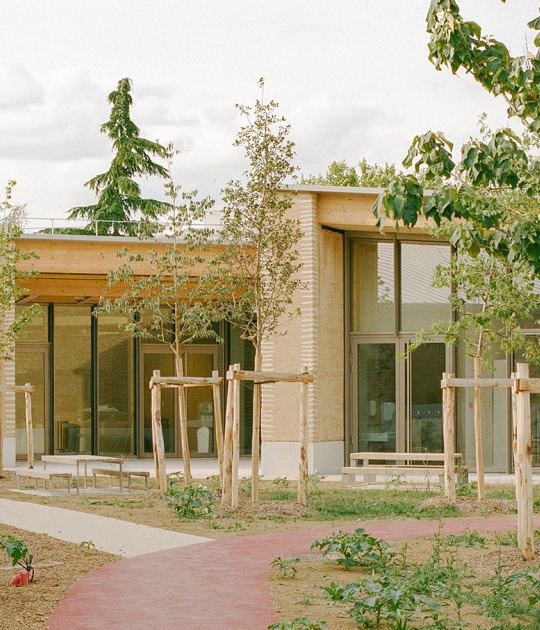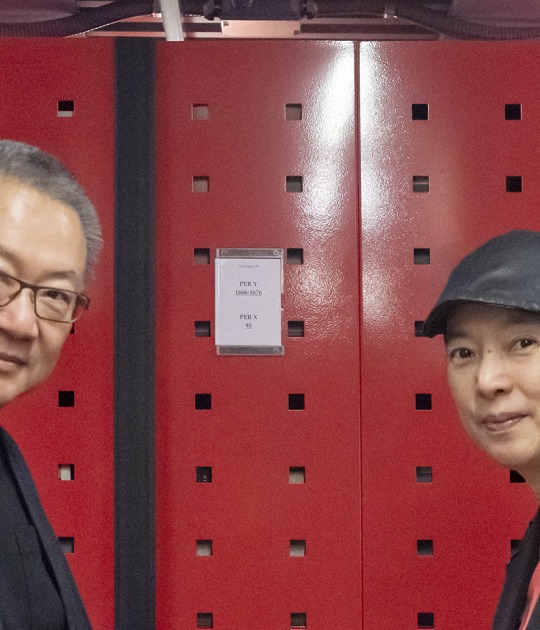
Rubén Valdez proposed an entrance that wouldn't be immediately visible, creating a ramp rotated relative to the central axis, inviting visitors to take a phased, almost ritualistic, baroque journey that envelops the visitor before penetrating the interior space and decompressing with the infinity of the sky. Here, the pavement is the natural ground and the roof the open sky, creating an atmosphere that invites silence and introspection.
A semicircular opening in the wall reveals a framed view of the distant mountains, while the circular layout frames the firmament. The orientation of the complex (aligned with the east-west solar axis) dialogues with the light and shadows that mark the passage of time, transforming the space into a kind of cosmic clock that integrates time, space, and movement.

Ceremonial space by Rubén Valdez. Photograph by César Béjar Studio.
Project description by Rubén Valdez
A secular ceremonial space that maintains a close dialogue with the landscape and sky of the Baja California Sur desert. The circular enclosure is semi-buried in the ground, symbolizing its integration with the surrounding landscape and, at the same time, presenting itself as a discreet intervention in the desert.
The space is primarily composed of a concrete ring, with a bare earth floor that exposes the natural soil and an open sky ceiling, thus reinforcing a transcendental connection with the land and the cosmos.

The shape of the structure carefully frames the surrounding landscape, with a semicircular opening that offers views of the distant mountains, while the skies are defined by the circular wall. The structure is oriented along an east-west axis, allowing the movement of the sun to reflect both the passage of time and the ever-changing nuances of light in the desert.
