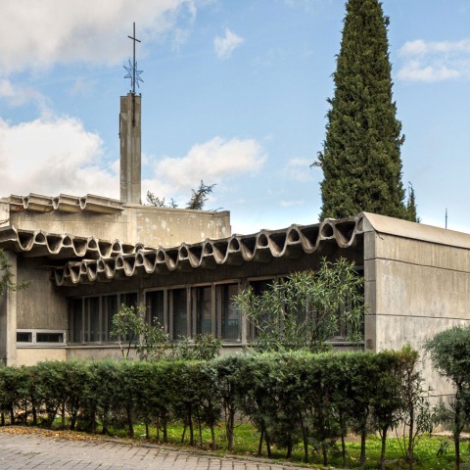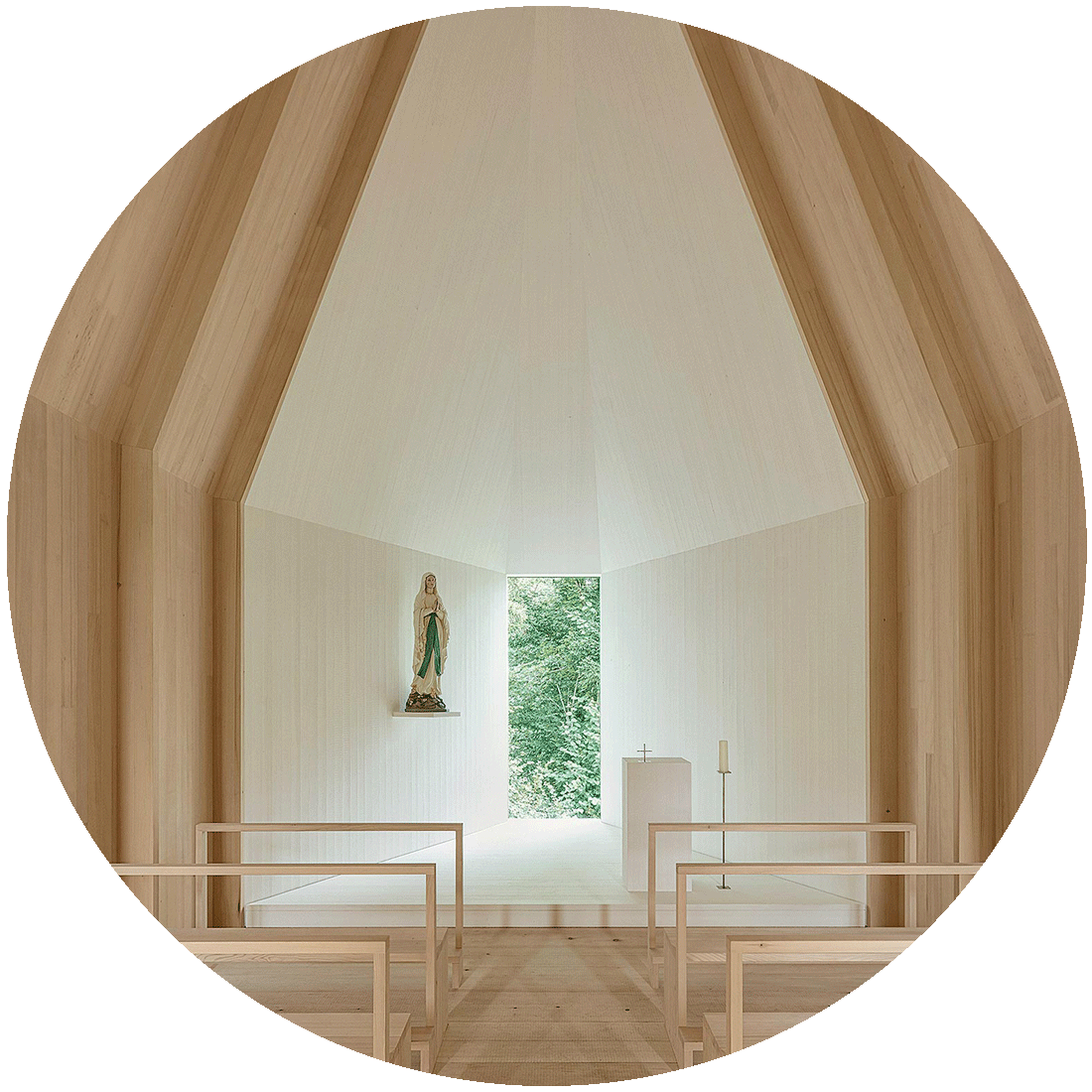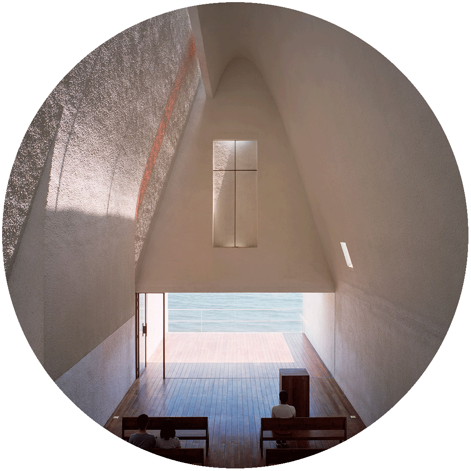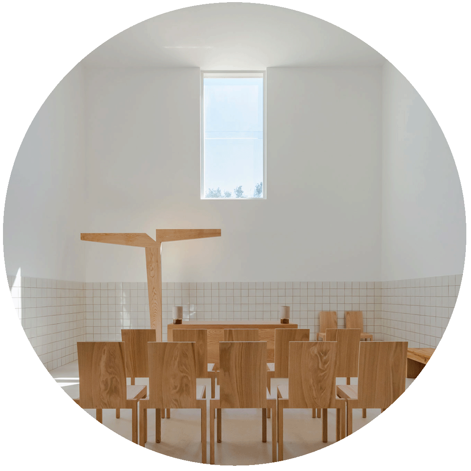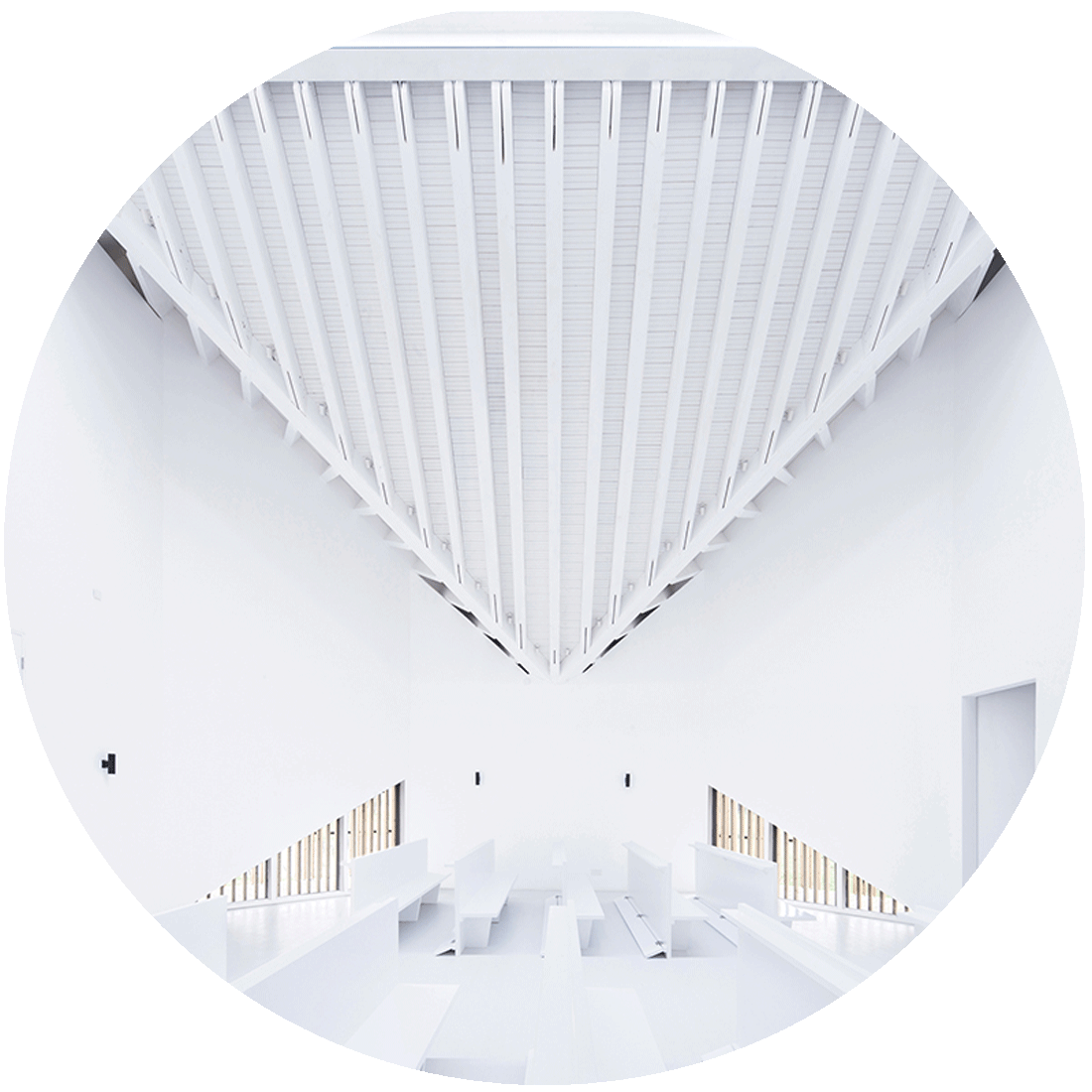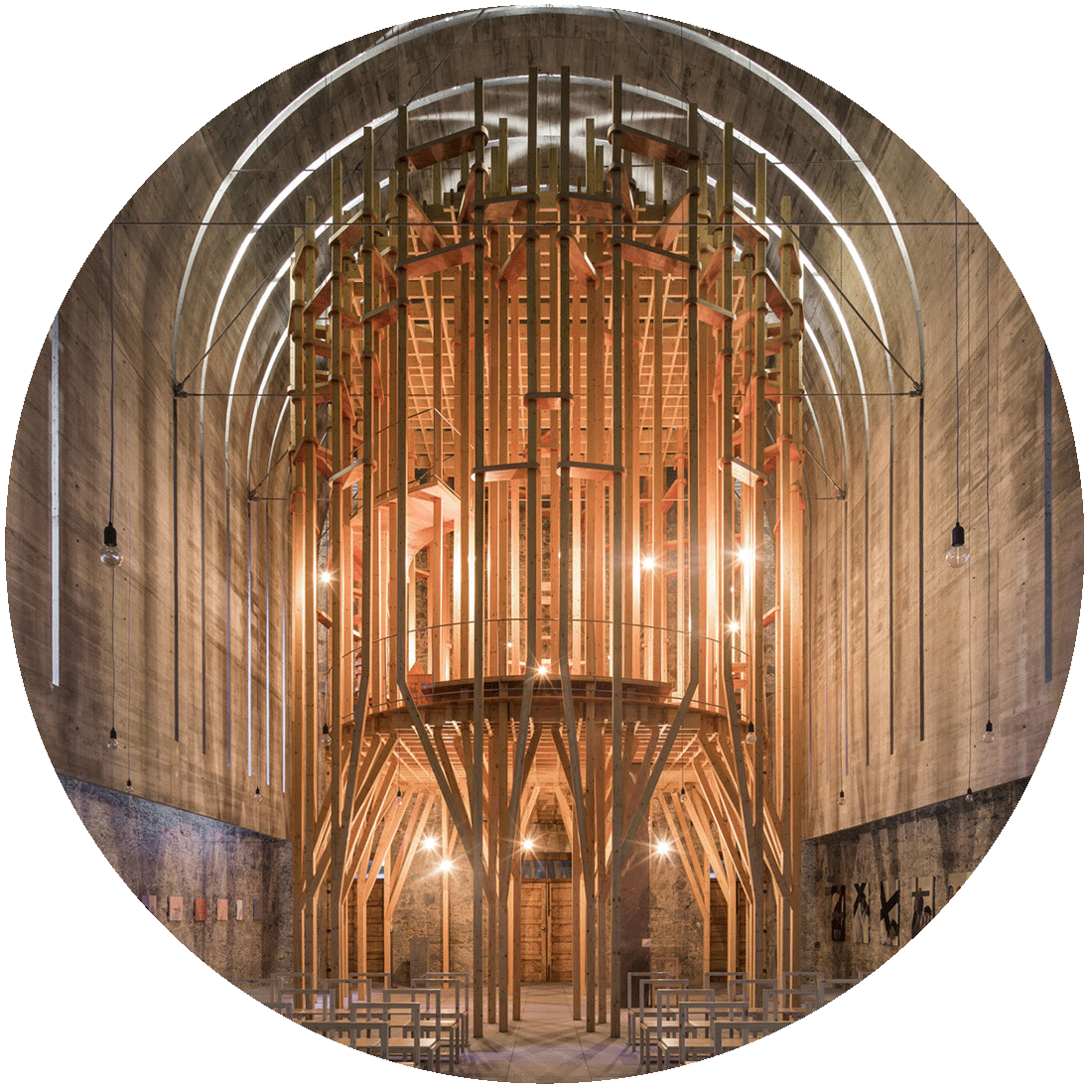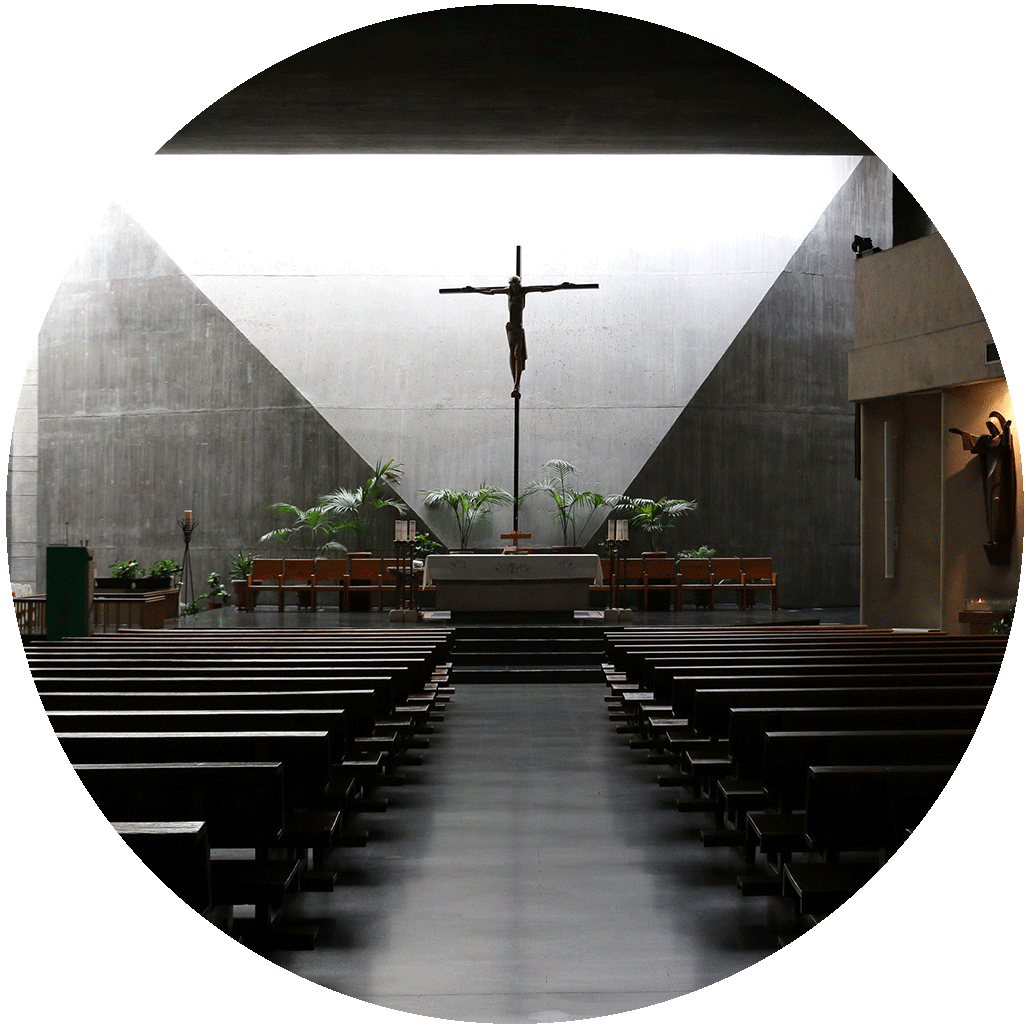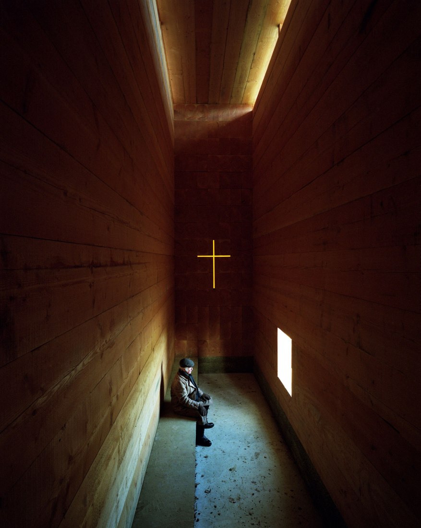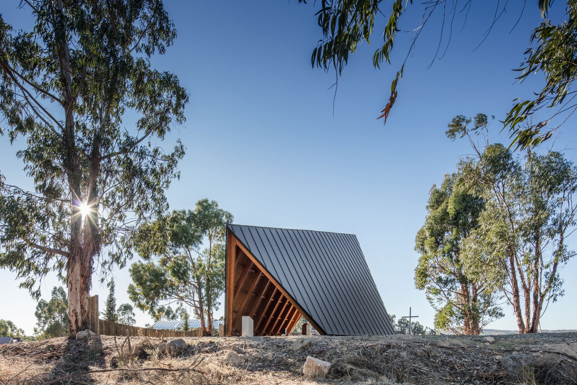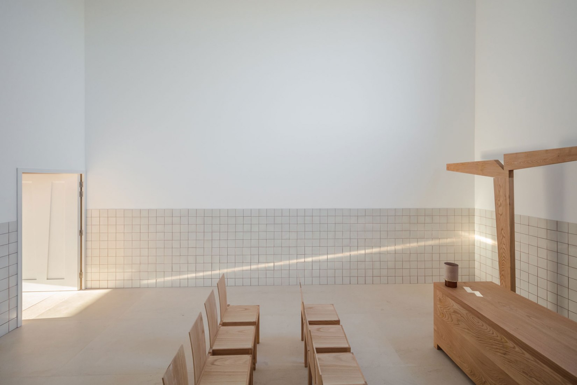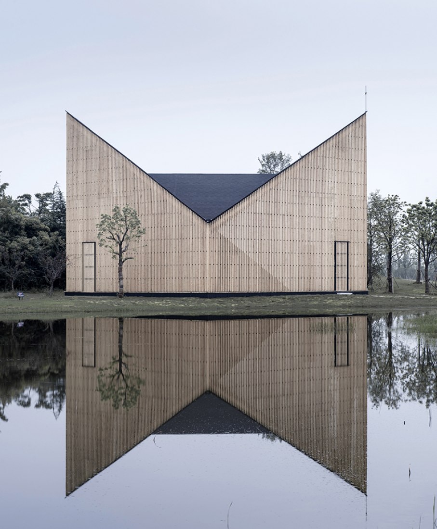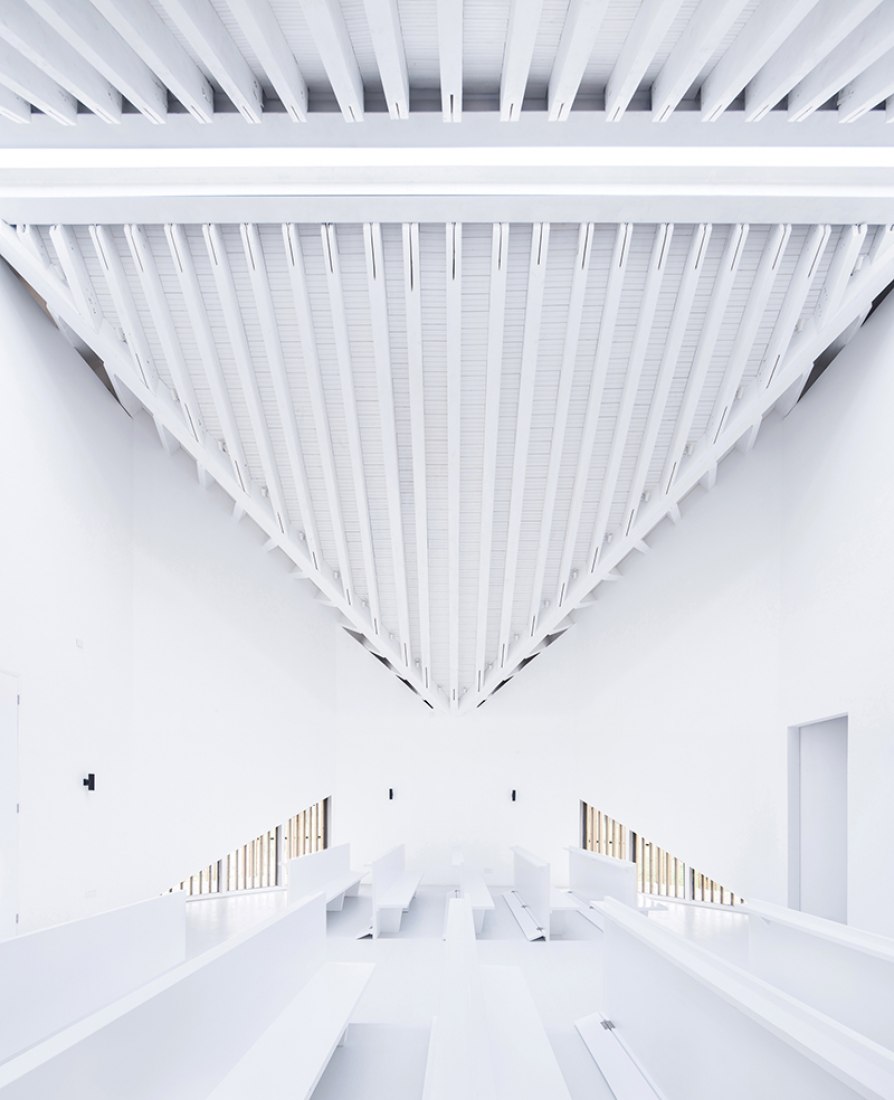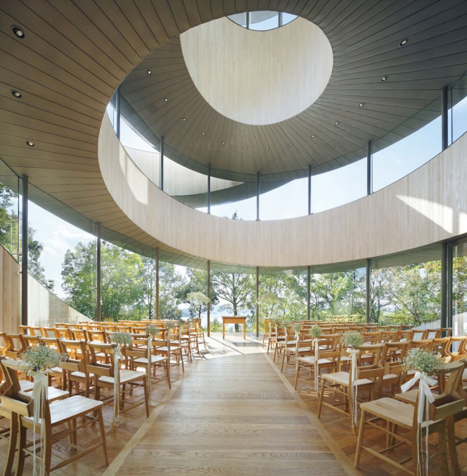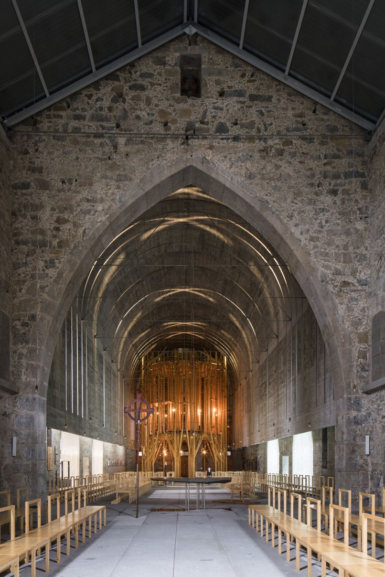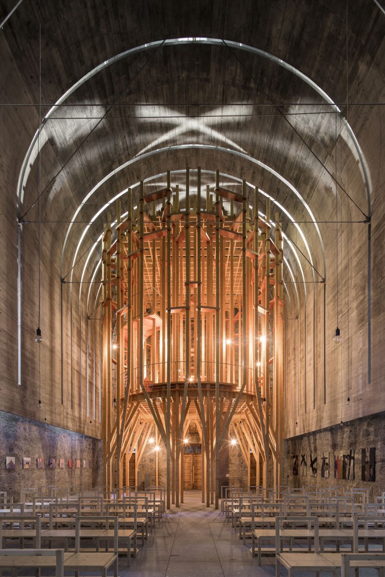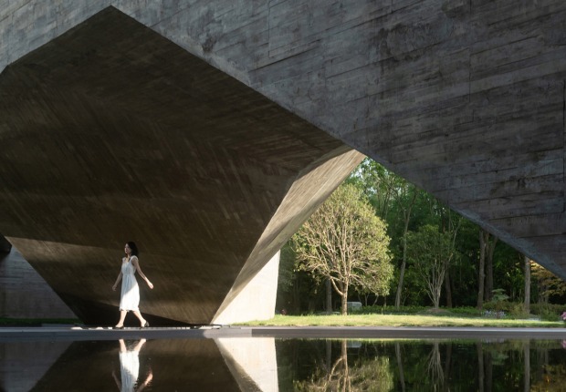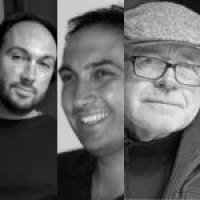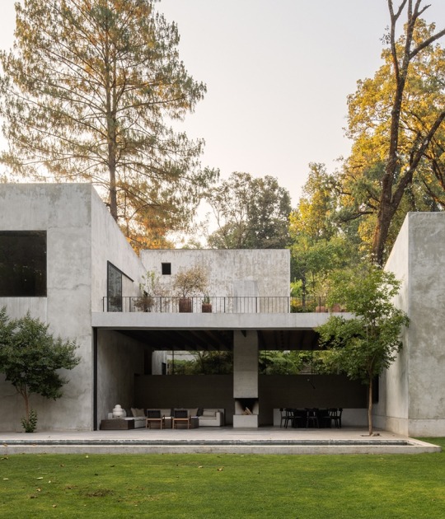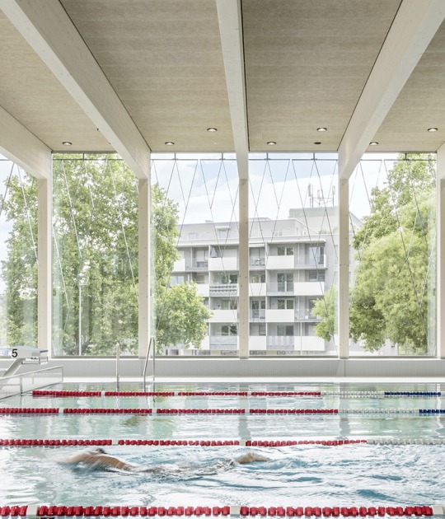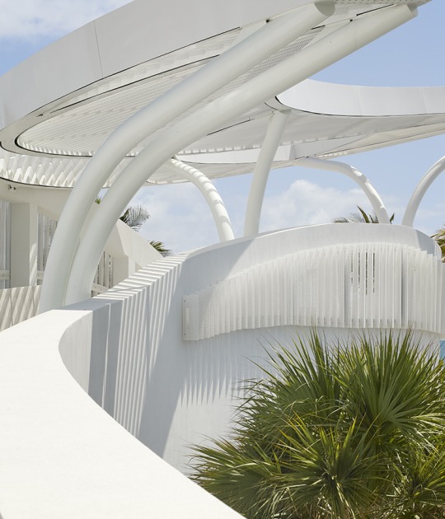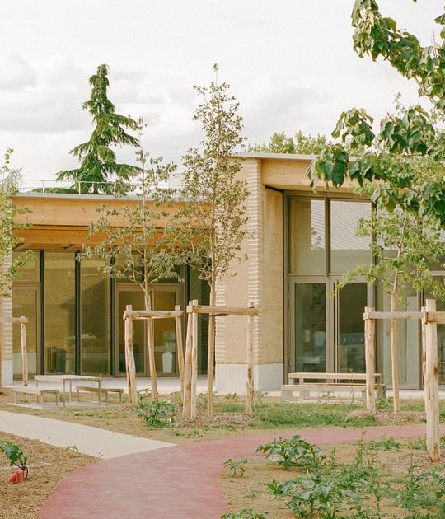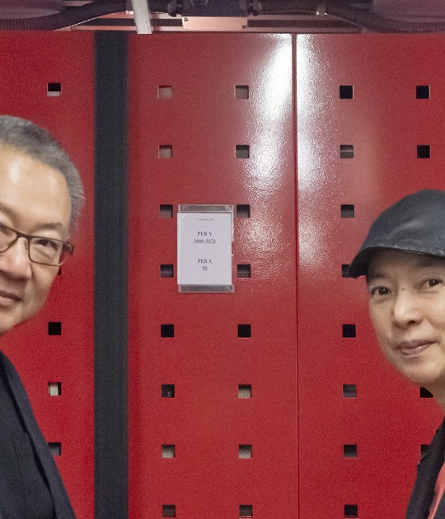A selection of 10 prayer centres are presented, in which the architects have made this sense of connection go further, we have both buildings in the middle of the forest or the beach with spectacular views of the landscape, like jewels of brutalism that we still can visit in Madrid.
1. Wooden Chapel in Unterliezheim by John Pawson
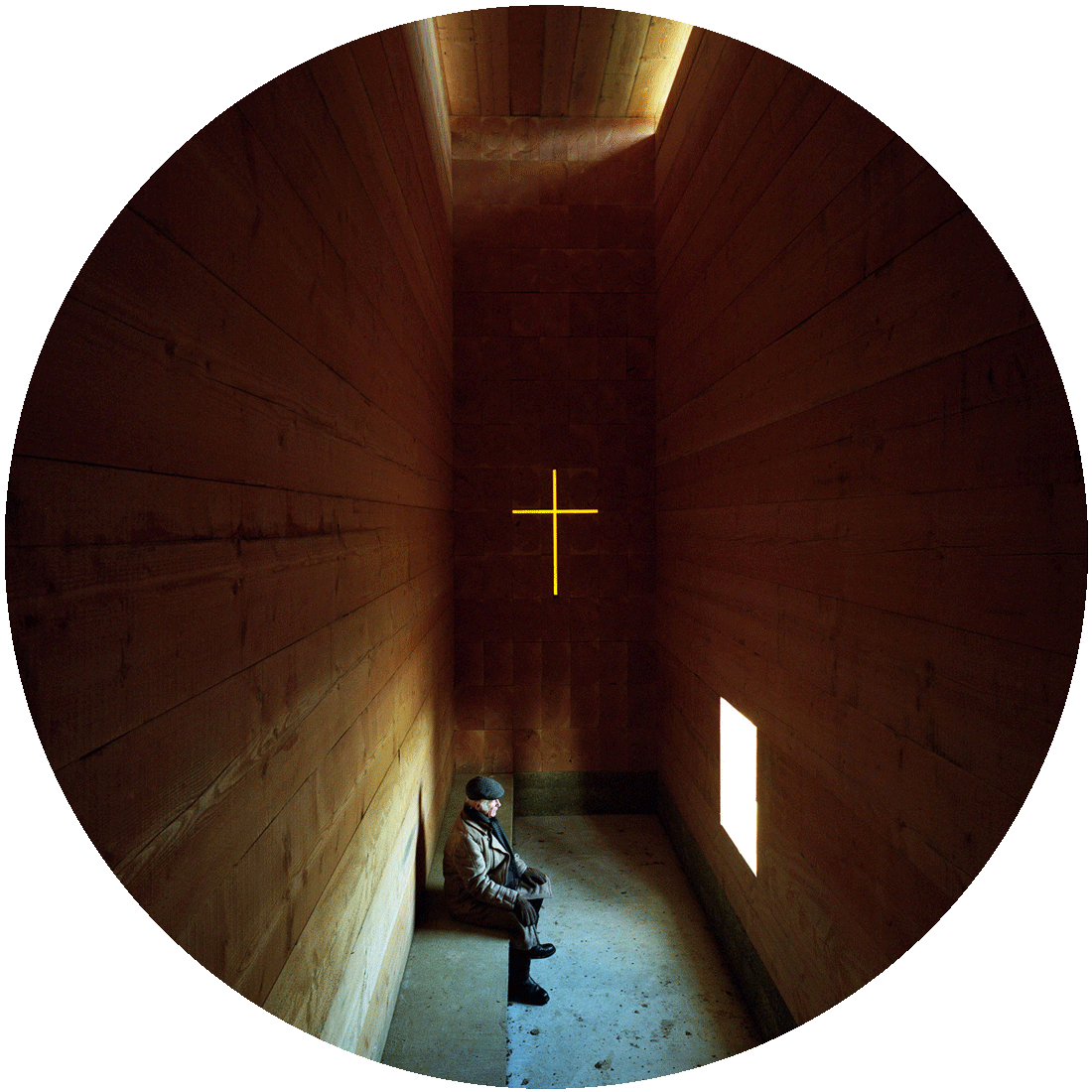
The chapel projected by John Pawson located on a road in southwestern Germany was born to be a space that could be used both as a refuge, as a space for reflection among nature. The building began to be part of a tradition that consisted of building chapels as spiritual elements that united architecture and landscape.
The chapel made by John Pawson is made of wood, on a concrete base, depending on the angle from which it is viewed, it can look like a set of stacked logs or a sculptural piece. Inside, low lighting is maintained, in which the cross placed on the back wall stands out, and the opening of the small unglazed window located in front of the bench, which frames the view of the landscape.
This chapel projected by Plano Humano Arquitectos was born as a result of the need to have a chapel in the National Scout Activities Camp (CNAE), in Idanha a Nova, central region of Portugal. It is located in a rural setting, with magnificent views of the plateau, this prompted the design of the building, the project aims to be an open space for the public at all times.
The shape of the chapel made by Plano Humano Arquitectos is based on the shape of a tent, its orientation allows both sunrise and sunset to illuminate the interior space, the materials integrate the building with the environment and with the activities of the scouts, for the main material used is wood, with a zinc coating, the altar, the fountain and the water path are made of stone.
The project made by Bernardo Bader architekten complements both the historical and traditional aspects, it has a simple form, and the materials used are wood and stone. The walls and roof focus all attention on the altar, where we have a central window that illuminates the entire room and creates the connection between worship and nature.
The building made by Vector Architects becomes both a place of rest and space for religious connection. The central nave has a height of 10 meters, a large window illuminates the room and creates a direct connection with the sea, in turn, the small openings of light with coloured stained glass that are inside, together with the white colour of the walls create an atmosphere of tranquillity.
Located at the highest point, and with wonderful views of the Algarve is the chapel projected by Álvaro Siza, based on the Egyptian architect Hassan Fathy, Siza projects the building using natural ventilation systems, so the building is self-sufficient.
Among the entire mass of vegetation, the cube-shaped chapel projected by Álvaro Siza stands out. The central room has a window located in the upper part of the wall that illuminates the entire room, this lighting is more intense since the white walls. Both the furniture and the interior decoration have been designed by the architect.
The chapel projected by AZL Architects is located in the Wanjing Garden, along the banks of the Nanjing River, it is directed by the priests of the Nanjing Theological Union Seminary, the project is influenced by Christian architecture.
The project made by AZL Architects could be understood as a kind of matryoshka, the exterior has a simple finish made of wood and steel, while in the volume the interior is predominantly white, when entering it creates the feeling that the viewer is immersed in another world that has nothing to do with the outside, a new reality.
Located in the Inland Sea of Japan, in Hiroshima, the chapel projected by Hiroshi Nakamura and NAP Architects, allows us to enjoy incredible panoramic views of the sea, this wedding chapel represents what is the union between two through its form since its structure is made up of two intertwined spiral staircases.
The two spirals projected by Hiroshi Nakamura and NAP Architects connect perfectly at the top, 15.4 meters high, in the lower area of the nucleus is the chapel, surrounded by large windows that offer us incredible views of the vegetation and the sea, the architects wanted to offer different emotions and experiences to visitors climbing the long corridors to the top.
The chapel projected by Cerejeira Fontes Architects is inserted inside the Immaculate Conception Chapel, in Braga. This new space was created to create a space reserved for the inhabitants of the Seminary.
The project made by Cerejeira Fontes Architects stands as a wooden structure composed of several pieces that fit together and create, a kind of forest or refuge in which the inhabitants of the Seminary will enter, a great contrast is created between what is the sacred space made of wood with great lighting and profane space, which would be the concrete vault that surrounds the structure.
Located in the Moratalaz area, the church of Santa Ana y la Esperanza projected by Miguel Fisac is one of the great jewels of brutalism in the city of Madrid, through the use of the same constructive technique, the architect intends to homogenize the project, as a result, we obtain a series of buildings made of concrete "in situ".
The church projected by Miguel Fisac has a circular shape of the central nave creates a feeling of embrace and reunion with the faithful, the nave is illuminated mainly by a large skylight located above the altar, with this we try to give visitors a sense of connection with God through light, although dark colors predominate, the stained glass windows give a more cheerful aspect to the central area.
The church projected by Sánchez-Robles Tarín located in Madrid, in the Salamanca district, like the project previously exposed, is also part of the brutalist architecture. For the project, the architect was influenced by the work of Le Corbusier.
What makes this set projected by Sánchez-Robles Tarín special is how the different uses are resolved, which will later be unified through the use of concrete. We mainly emphasize the light treatment in the interior, since in general there are practically dark spaces that are illuminated by faint bursts of light.
