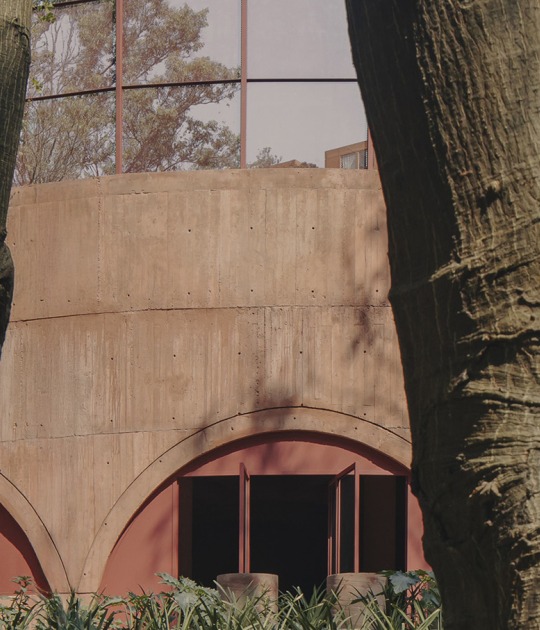Memory of project by Xavier Tragant
"Posa-li fulles" was the slogan of the project presented in the competition for the new library and archive of the city of Sant Fruitós de Bages that we were lucky to win. Beyond the joke, we wanted to evoke the idea of the transmission of knowledge through the symbolism of the books and the written pages. The building had to be at the height of what truly means a library. Actually it is our respect for what we understand by culture what should give the shape to our project.
The building hides behind their organic curves, elements that appear to be moving and structures and shapes with symbolic connotations. But after all this marked aesthetic charge a building pointing towards a radical sustainability hides. The building envelope and construction details were designed from a study that was done with the help of a dynamic simulation program of energy flows and solar cooling system based on a pergola made from solar thermal panels that was designed in conjunction with a system for lithium bromide absorption. Many of the materials speak about low-impact: timber joinery, cork insulation, natural linoleum flooring, mortars, lime- green paint, etc.
The organization of the building reflects the functional program of any current library, separating adult playground area and enabling an outer space for each area. The building was deliberately sunk in the ground and covered with a roof that reminds us the fields and banks of Sant Fruitós landscape.
Text.- Xavier Tragant


















































