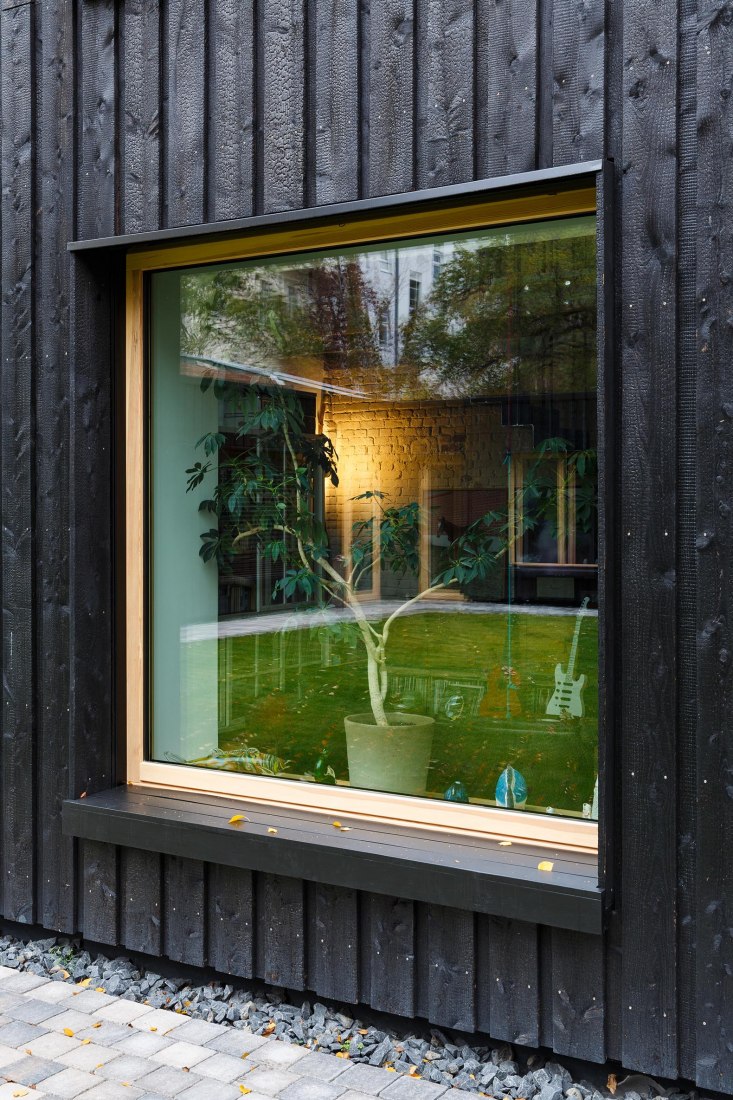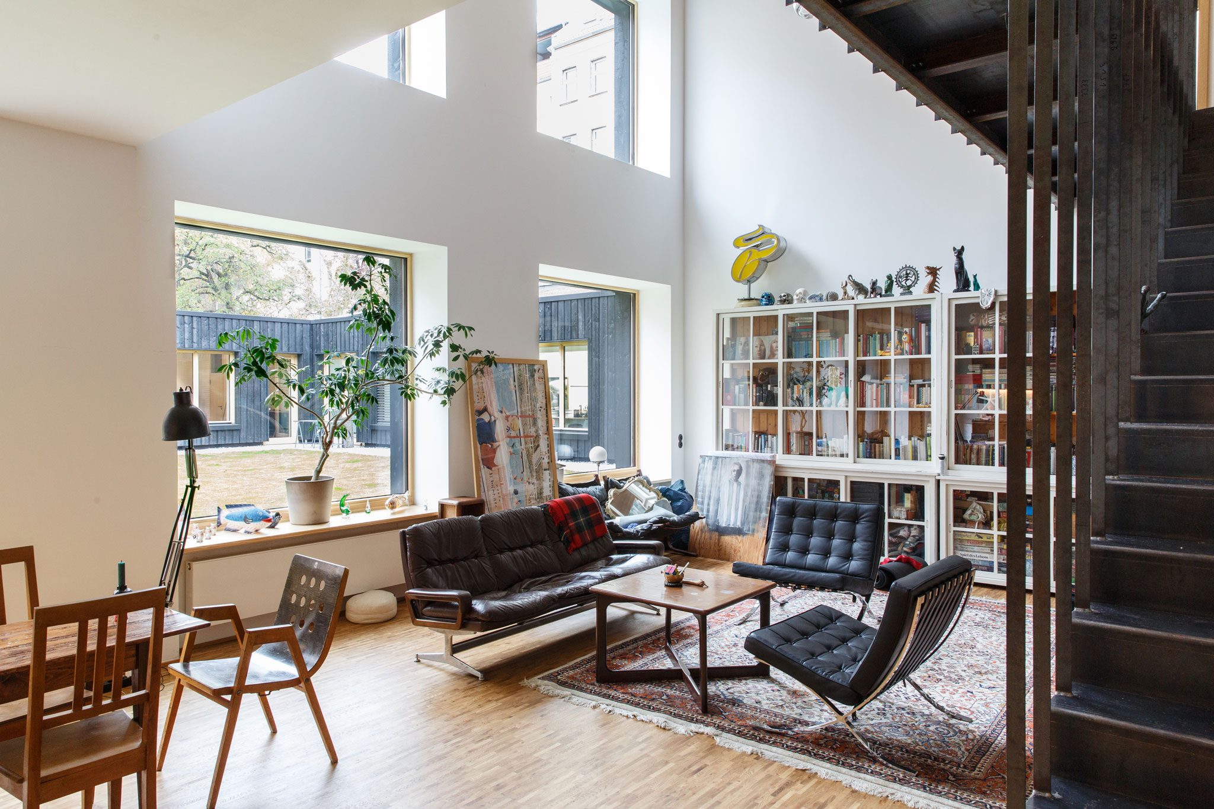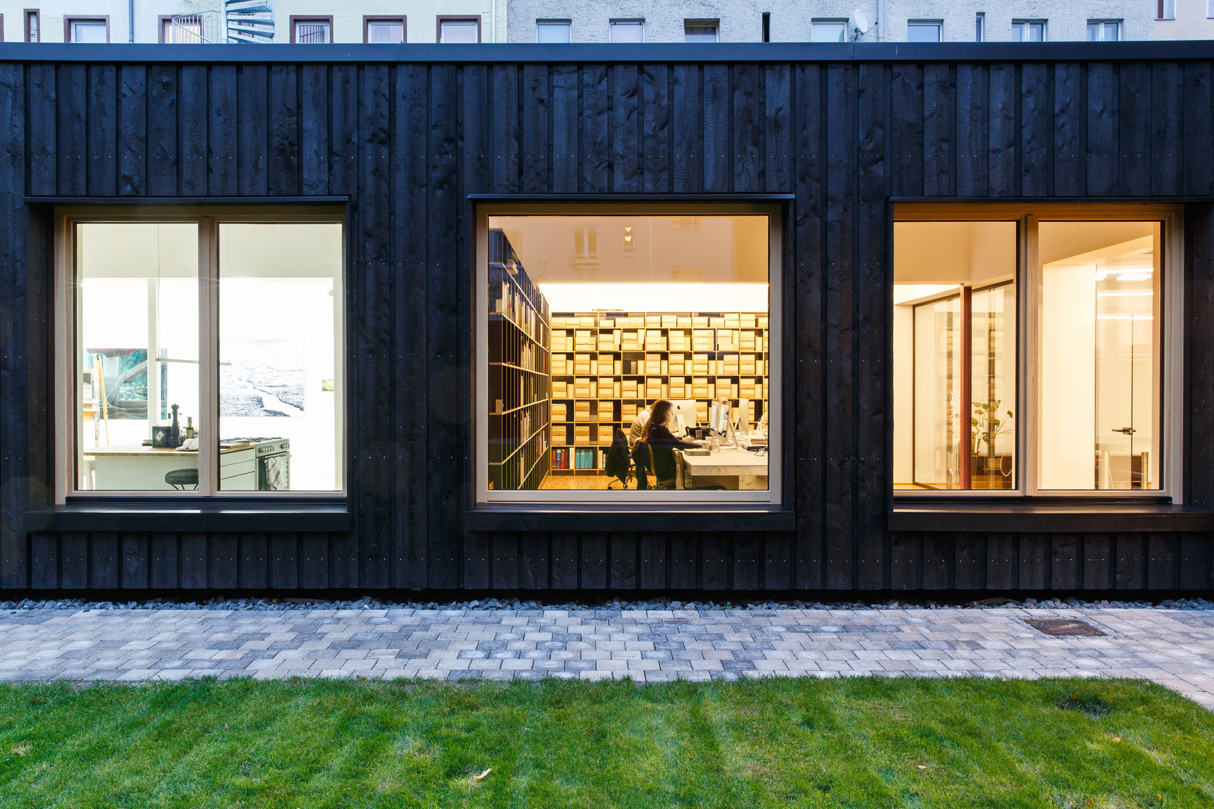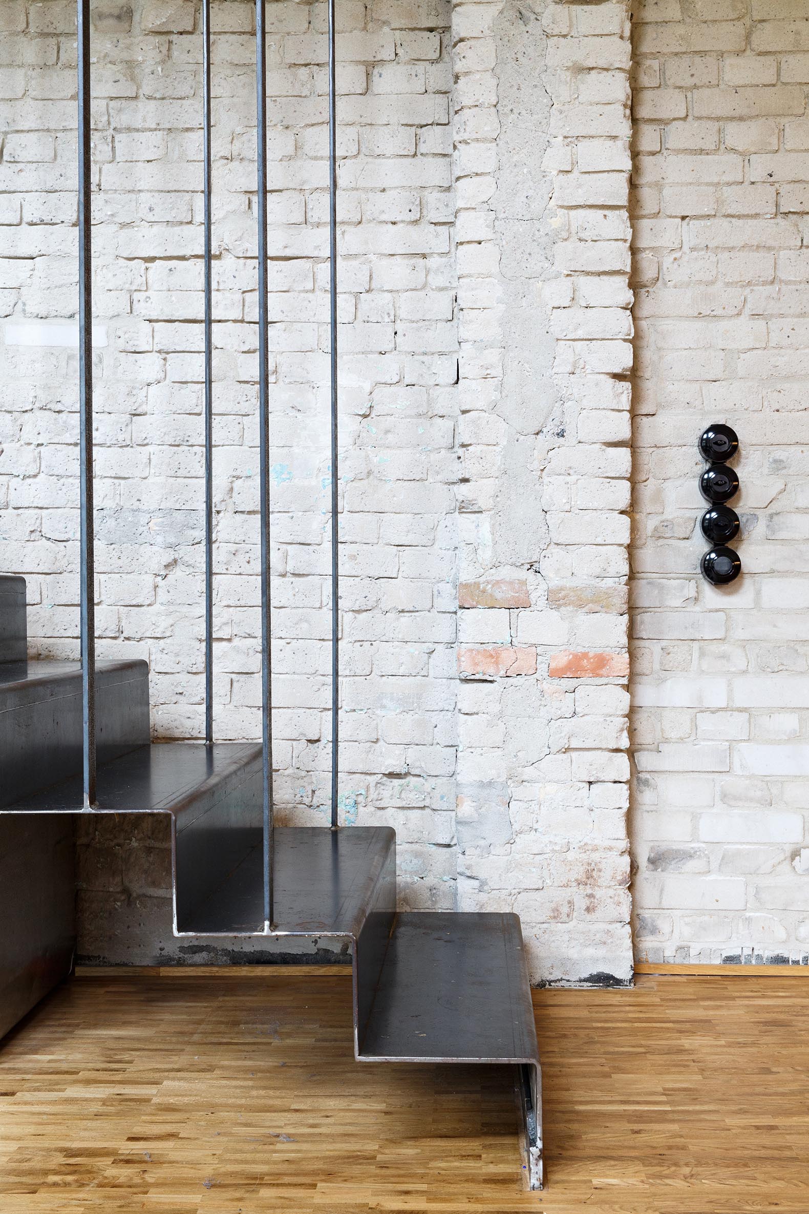Minimal interventions. Renovation of an Old Locksmith Shop by ALAS Alarcon Linde Architects
16/05/2023.
[Berlin-Neukölln] Germany
metalocus, ADELA BONAS
metalocus, ADELA BONAS







Renovation of an Old Locksmith Shop by ALAS Alarcon Linde Architects. Photograph by Ronald Patrick.

Renovation of an Old Locksmith Shop by ALAS Alarcon Linde Architects. Photograph by Ronald Patrick.
Project description by ALAS Alarcon Linde Architects
The many lives of a building
This 1931 building located in the Berliner neighborhood of Neukölln was born as a set of garages to then become an art warehouse and exhibition hall, later a locksmith shop, and finally fall into disuse until a small group of artists and creatives acquired it in 2018 to convert it into workshops and apartments for their own use.
Courtyard inside courtyard
The U-shaped construction around a central patio as if it were a "Dreiseitenhof" (a traditional type of rural farm) is located inside a larger urban block, "as in the layers of an onion" as described by David Byrne in his "Bicycle Diaries". Its east and north wings have a single floor, while its west wing has two since the offices of the old garages were originally located on its upper floor. The initial construction consisted of two lateral wings erected on masonry walls and “Steineisendecke” type reinforced ceramic vault floors, supported by a series of metal beams. A later post-war extension closed the U on in its north wing through a pragmatic construction of concrete walls and a shed-type wooden roof with a longitudinal skylight.
A new skin according to the old Japanese tradition
Apart from the introduction of a series of structural reinforcements to guarantee the stability of the building, the original masonry façade has been thermally insulated using 20cm wood fiber panels and sealed with a charred pine wood formwork following the traditional Japanese technique called Shou Sugi Ban. This method, which emerged in Japan in the Edo era around the 17th century, consists of carbonizing the outer layer of the wood to provide a protective patina both against weather and insects. In this project, the wooden planks come from the Usedom region by the Baltic Sea where a local carpenter has recovered and reinterpreted that tradition using pine from local forests.

Renovation of an Old Locksmith Shop by ALAS Alarcon Linde Architects. Photograph by Ronald Patrick.
The window as a place
The shape and proportion of the windows have been slightly modified, lowering the height of the parapets and installing generous wooden sills that act as benches and resting places both inside and outside the building.
Renaturation
The roofs of the building have been structurally reinforced or replaced where necessary. Aside from that they have been thermally insulated and covered with a vegetal layer. The central patio has been closed to cars and "renatured" by removing the asphalt layer that covered it previously and replacing it with a layer of topsoil and grass. A walnut tree has been planted in the center of the patio, acting as the new gravitational center of the ensemble.

Renovation of an Old Locksmith Shop by ALAS Alarcon Linde Architects. Photograph by Ronald Patrick.
Surgical interventions
Inside the building, a series of careful surgical interventions such as new openings, insertions, and partitions, have been carried out under the premise of the "smallest possible intervention”. These are aimed to adapt the building to its new use, making its interiors lighter and more spacious while showing and celebrating its found matter and therefore its past lives. Some of the masonry walls have been sandblasted and stripped down, in order to recover the original texture while in other areas that require a more neutral atmosphere, e.g. for painting, they have been gently coated with semi-covering glazes that homogenize the space while still revealing the materiality lying in the found building.





