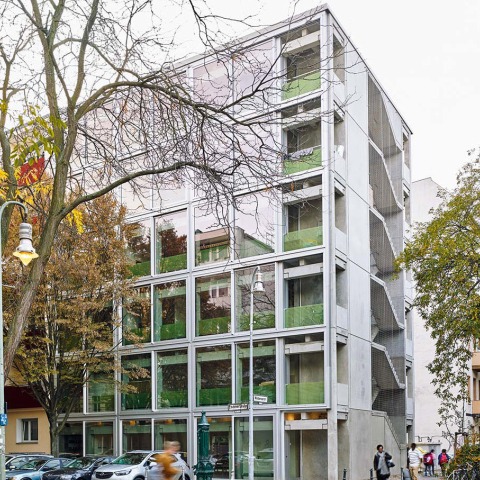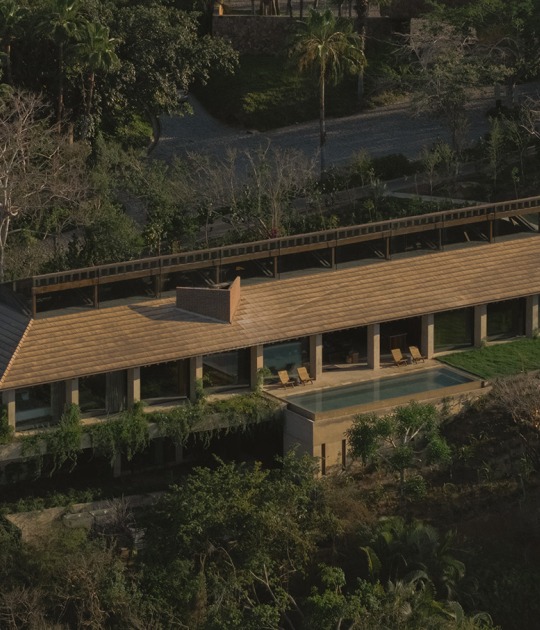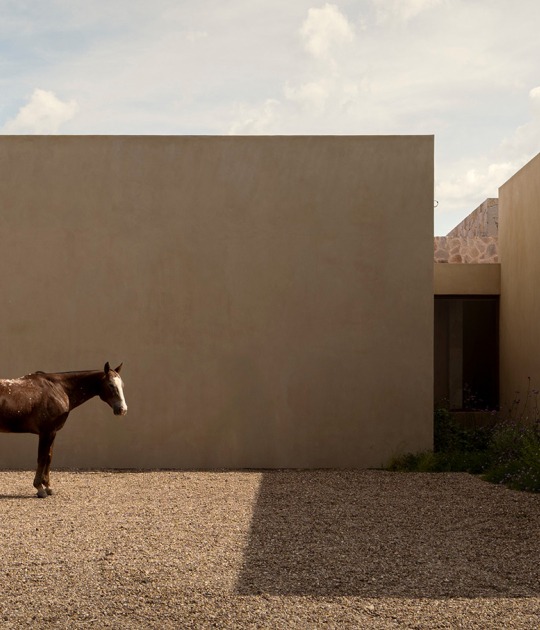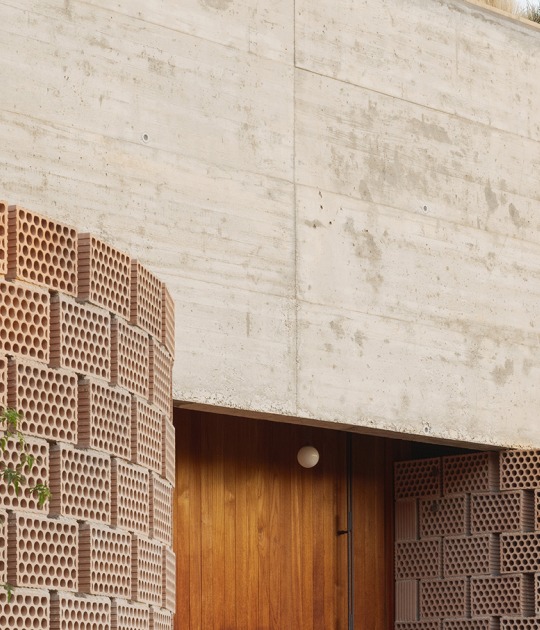The east and west facades are composed of a curtain wall, large-scale windows and standard-sized doors. The staircase and the lift are on the north façade. The staircase is open to the outside and is covered by a steel mesh.
Description of project by FAR Frohn & Rojas
The “Wohnregal” is a 6-story building in Berlin housing live/work ateliers. It was built using pre-cast concrete elements common in industrial warehouse construction: pillars, beams and TT-ceilings (ceiling elements including two downstand beams). Underlying the choice for this serial construction technique was the ambition to bridge two apparently contradictory challenges the housing market in Berlin is facing. On the one hand, industrial pre-fabrication offers the benefits of serial construction techniques (cost-savings and shorter construction timelines) and thus addresses the rising construction costs for housing. The construction costs of 1500 EUR/sqm for the “Wohnregal” were very low in the German context. So, too, was the construction time of 6 weeks for the on-site assembly of the complete building shell (1 week per floor). But countering preconceptions that serial construction automatically implies a standardization of the inhabitable unit itself, the “Wohnregal” at the same time offers a wide range of different live/work atelier layouts for an ever-broadening bandwidth of urban life styles.
The pre-cast concrete structure with its long spanning TT-ceilings offers maximum variety as it facilitates a clear span of 13m (roughly 40 feet) from façade to façade without any structural walls needed on the interior. All interior walls are built in drywall construction. There is no need for individual structural calculations for any interior walls as they are calculated as a surface load. As a result the plan layouts can freely vary from floor to floor. Only the two mechanical cores as well as exterior constraints limit their variety. The live/work ateliers vary in scale between 35 and 110 sqm. They are east- or west-oriented, and some include both orientations.
A curtain wall consisting of large-scale standard sliding glass doors makes up the eastern and western façades. It allows for the interior to be opened up to its surroundings during the spring and summer months, turning the living space as a whole into a loggia-like environment. There are no means of mechanical climate control implemented in the building, because the natural breeze creates a comfortable climate even during hot summer days.
The staircase and elevator are located along the northern façade. The staircase is open to the elements. A stain-less steel mesh acts as protection. Small covered exterior balconies for each unit occupy the north-eastern and north-western corners of the building, offering views of the sunrise and sunset respectively.
Prefabrication in housing has been a century-long story of optimization, and has had a continuous up and down of promises stated and promises broken. The “Wohnregal” takes into consideration this contradictory history of prefabricated construction. In the context of a housing project. it re-appropriates the DNA of the prefabricated warehouse which has taken the approach of optimization to its absolute limits. While exploiting that very economy it also reinterprets its structural openness to introduce a discourse that has been strangely absent in the focus on prefabrication: the complexity and variety of inhabitation.
































































