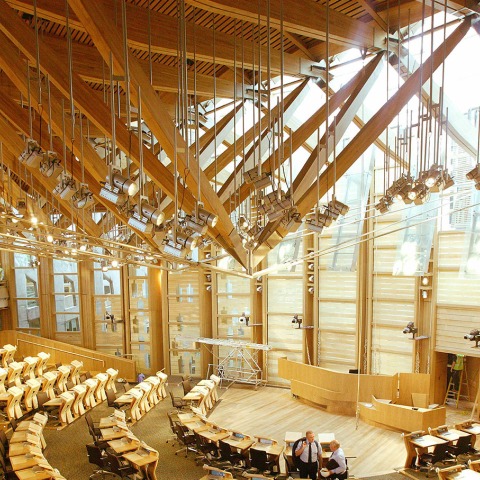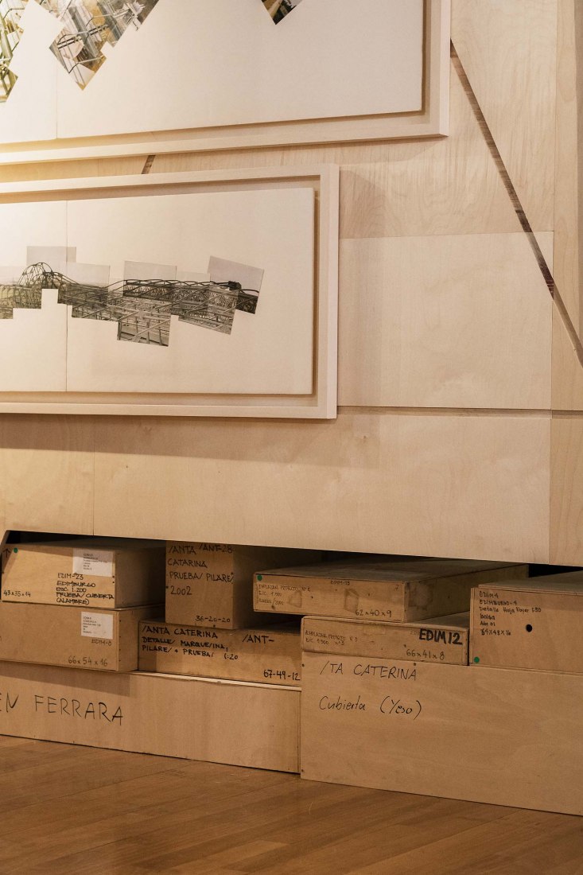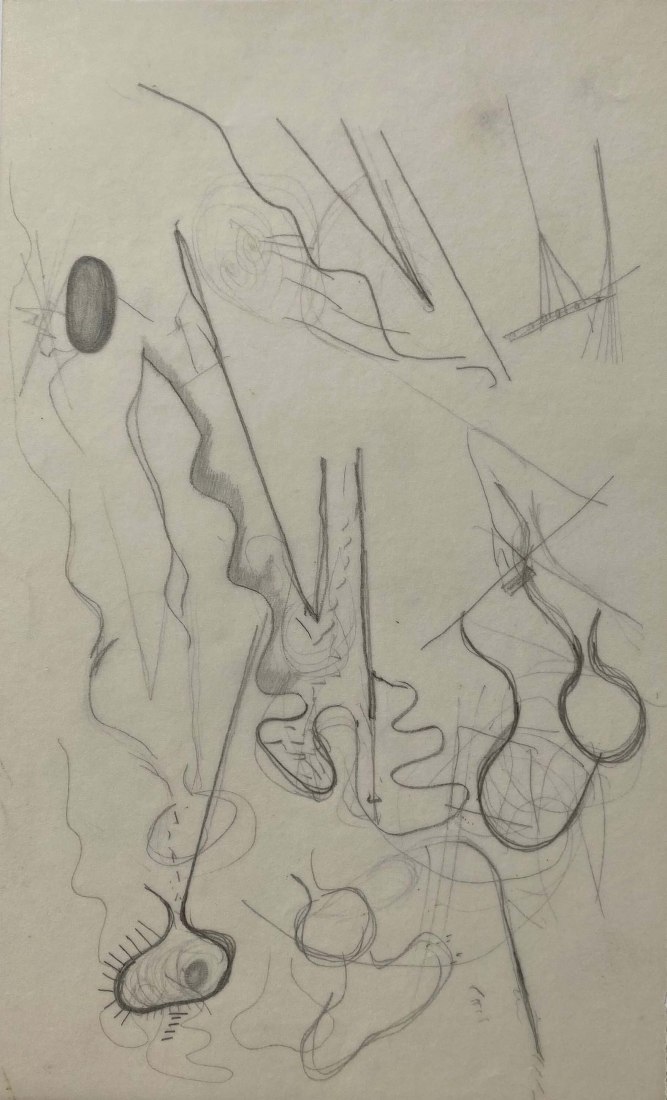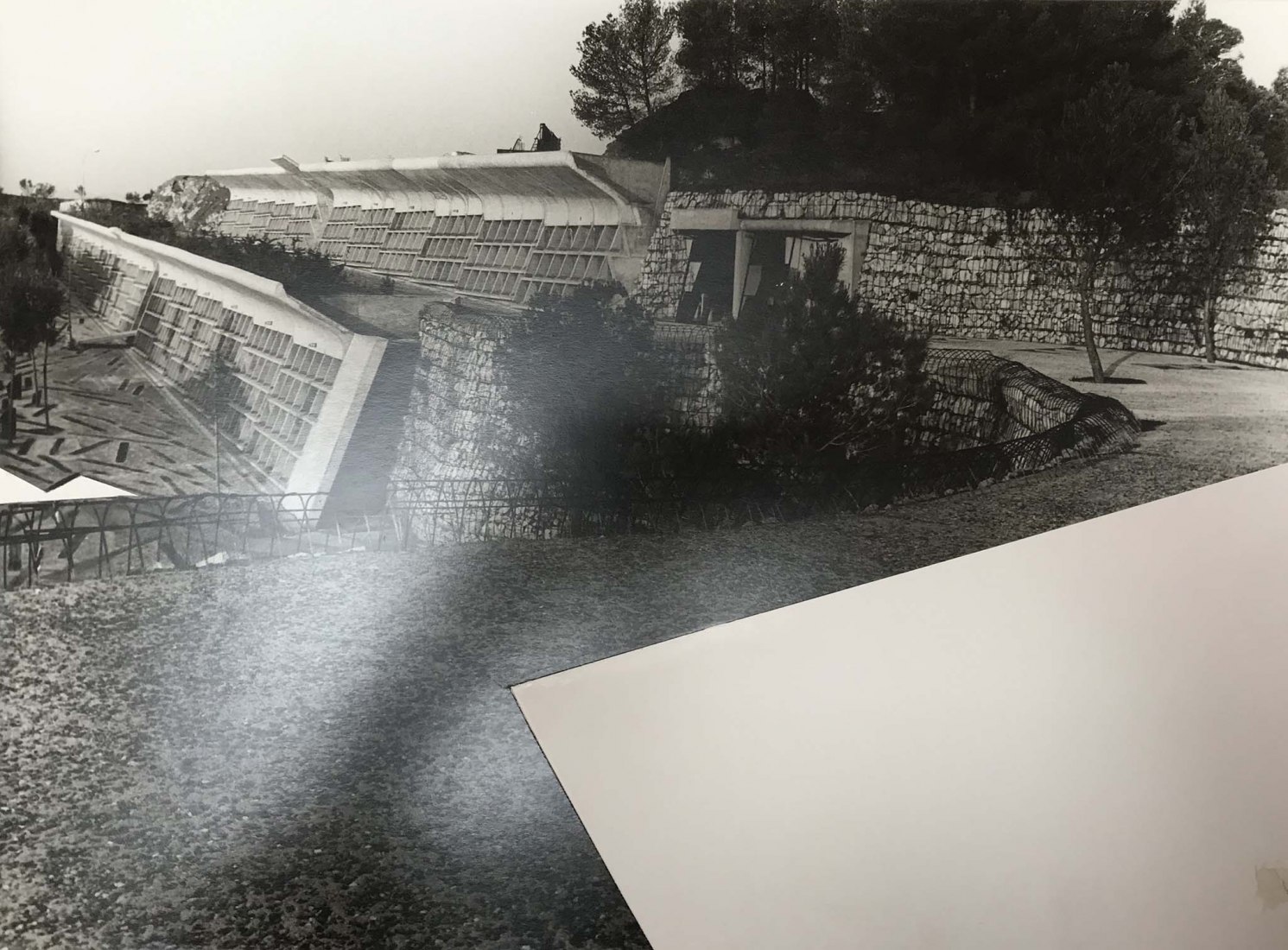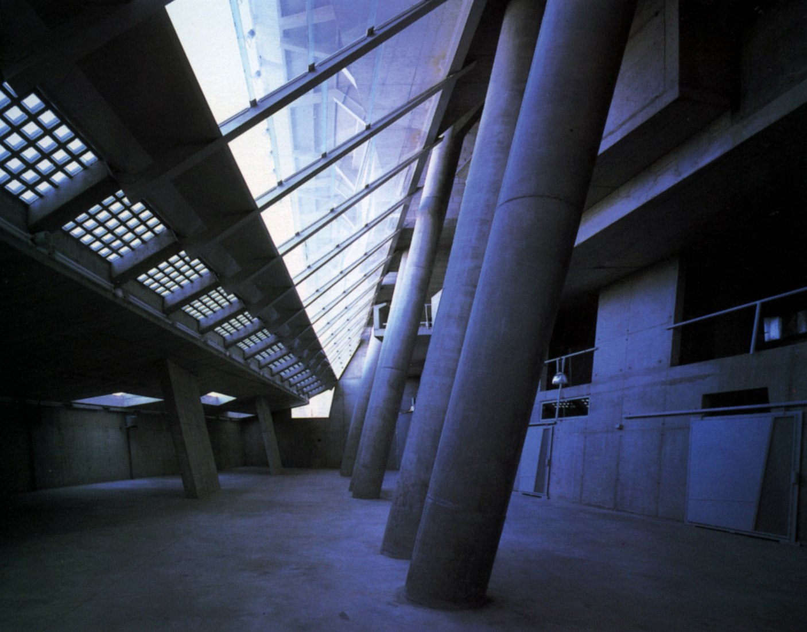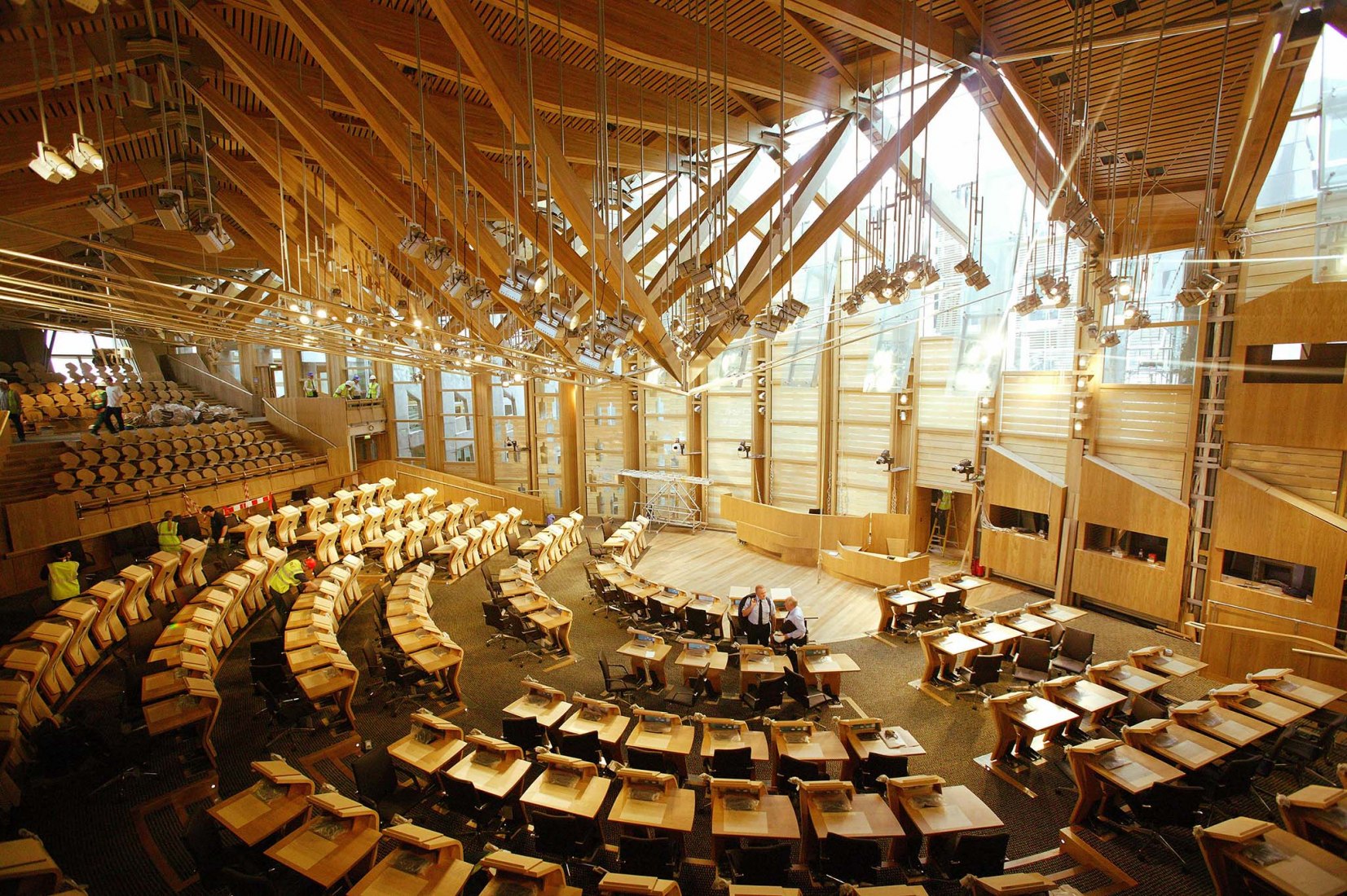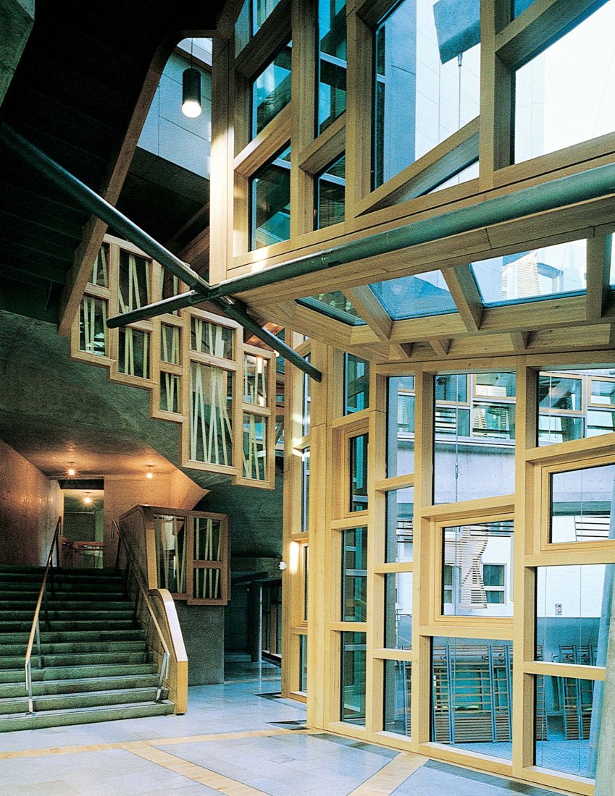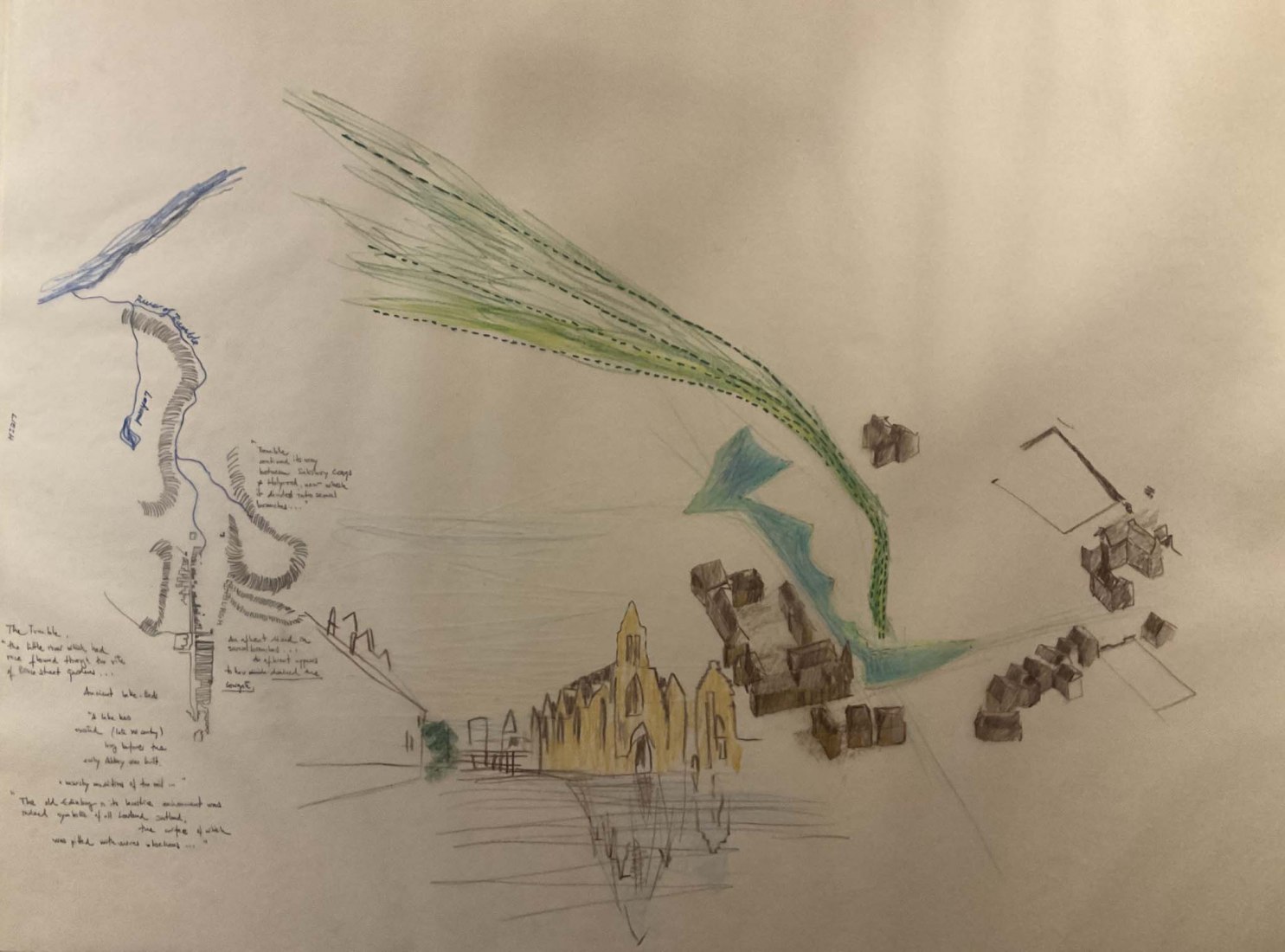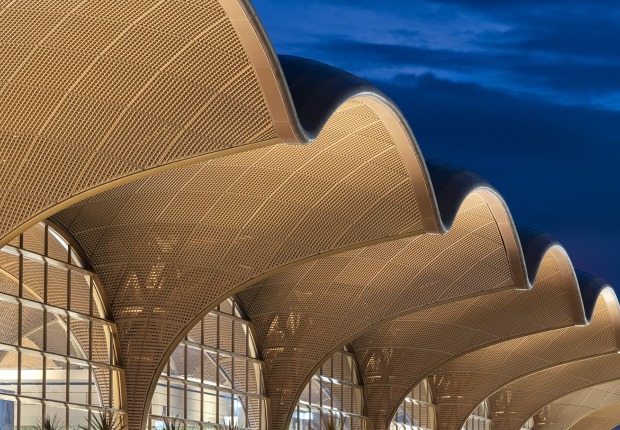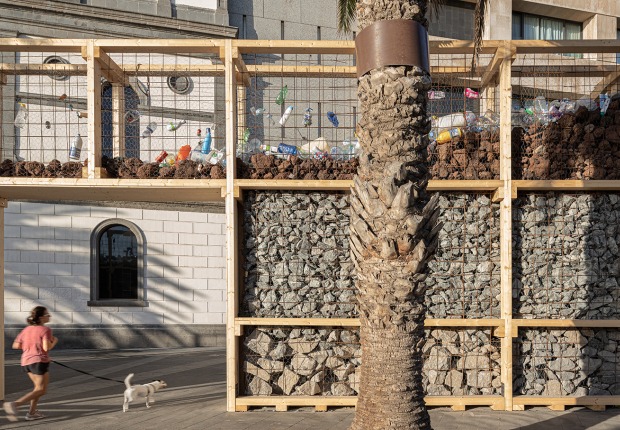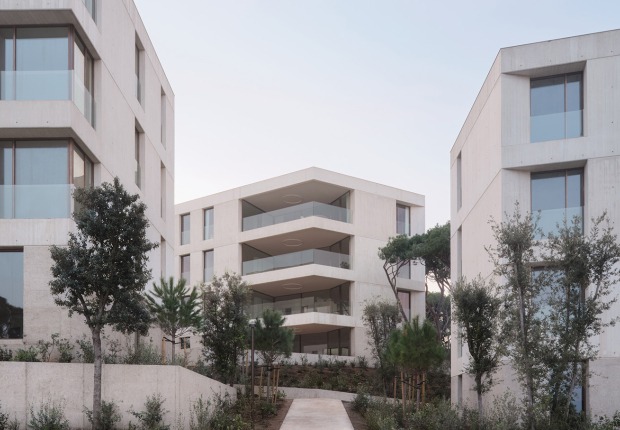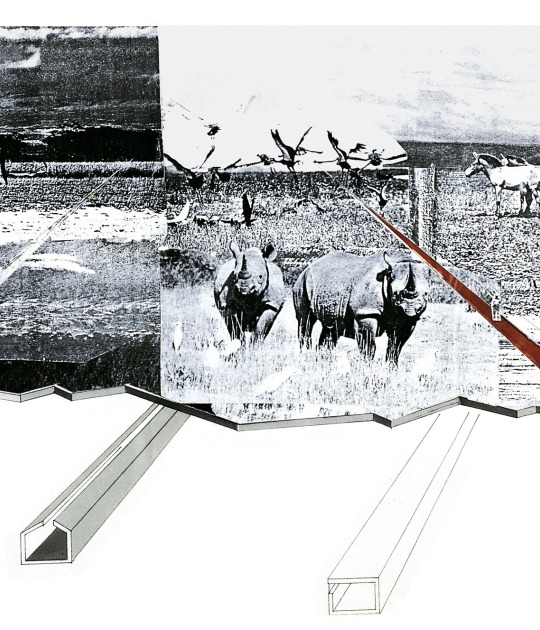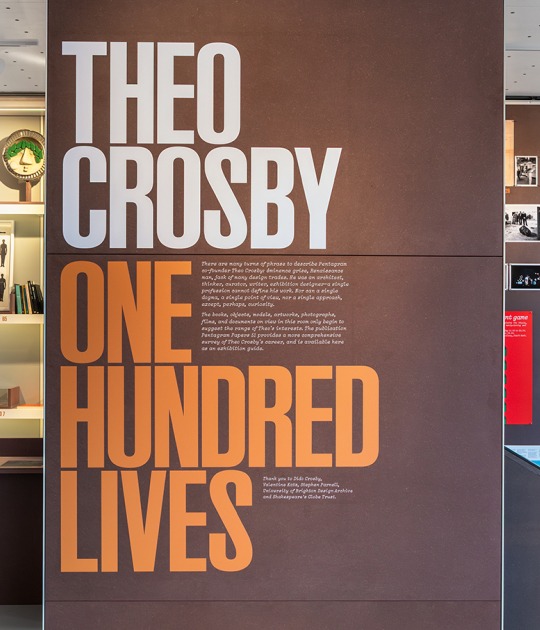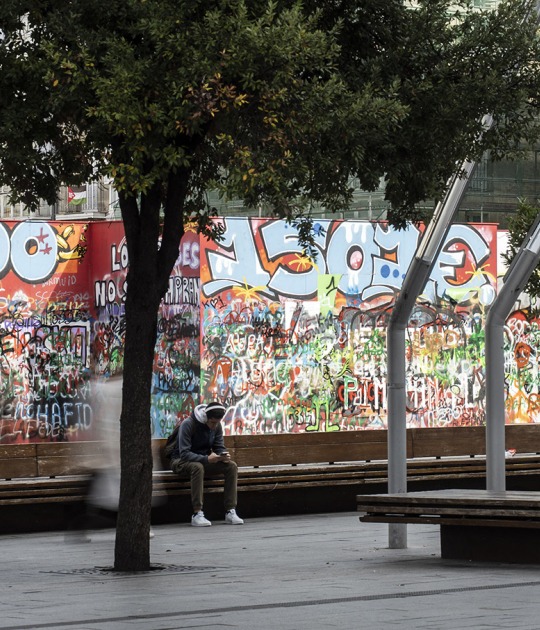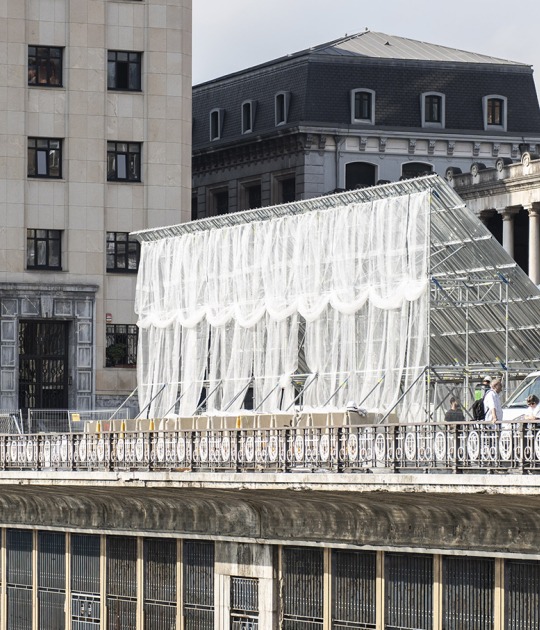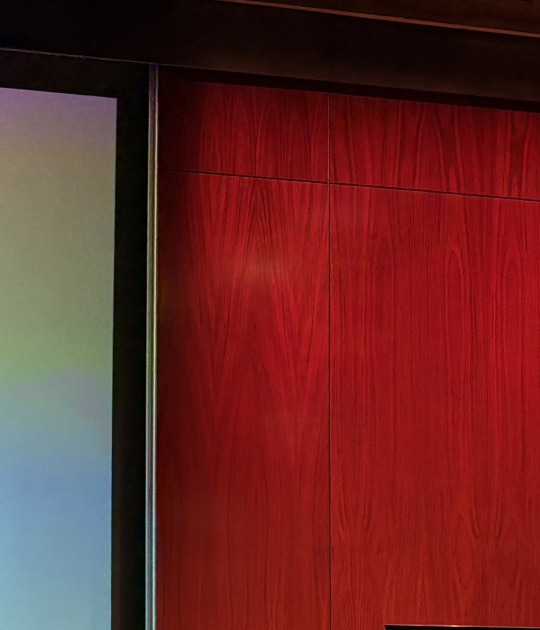The exhibition presents four of his built works: the Igualada Cemetery Park, the Huesca Basketball Pavilion, the Santa Caterina Market and Neighbourhood in Barcelona, and the New Parliament of Scotland in Edinburgh. All represent milestones in the evolution of his architecture and form the essence of his work.
Composed of sketches, drawings, models, and photographs, the exhibition, MIRALLES. A quarts de quatre..., seeks to bring the exhibition closer to the public, making the architect's most personal documents accessible.
Description by Foundation Enric Miralles
The exhibition MIRALLES. A quarts de quatre... is part of the MIRALLES events, promoted by the Fundació Enric Miralles with the support of the Barcelona City Council and the Generalitat de Catalunya, in order to honour the figure of the Catalan architect Enric Miralles in his many facets as a creator, and whose death marked 20 years in 2020.
The curators of the MIRALLES events are Benedetta Tagliabue and Joan Roig i Duran, and also collaborating are the Miralles Tagliabue EMBT architecture studio, the Escola Tècnica Superior d'Arquitectura (ETSAB) and the Col·legi d'Arquitectes de Catalunya (COAC).
The expression “A quarts de quatre” in Catalan indicates uncertainty. It refers to a period of time that can range from shortly after the first quarter of an hour to shortly before three quarters of an hour.
This is the starting point to explain the way of working of Miralles, an architect who approached projects collecting a large amount of information, analyzing all variables exhaustively and handling multiple unknowns at the same time, with an enormous capacity to manage uncertainty in the initial phase of the orders.
MIRALLES. A quarts de quatre...
In 1956, thirty years after his death, Barcelona paid tribute to Antoni Gaudí at this very Saló del Tinell, with a large exhibition of his work. Sixty five years later, with the exhibition that is now being presented, Barcelona wants to remember and pay tribute to another great architect, twenty years after his death.
Enric Miralles (Barcelona, 1955, Sant Feliu de Codines, 2000), who died prematurely at the age of 45, is one of the leading figures in Catalan and Spanish architecture and is internationally recognized for his work, as well as for his teaching, in multiple universities of the world.
The exhibition presented here, along with those that can be seen in other places in the city during this year 2021, want to show the legacy of Enric Miralles in architecture, but also in design and artistic creation, as well as his imprint on current generations.
The exhibition presents four works projected and built over 15 years: the Igualada Cemetery Park, the Huesca Basketball Pavilion, the Santa Caterina Market and Neighborhood in Barcelona, as well as the New Scottish Parliament in Edinburgh. Throughout his life Enric always worked accompanied, since it was a vital need for him to share work and study with his partners and collaborators. Each project, at the time it was built, represented a major milestone in the evolution of his architecture and the four together make up the essence of his work. We wanted to show them with Enric's most personal documents, sketches, drawings, models and photographs, trying to make them accessible to the general public to whom, fundamentally, this exhibition is directed.
- IGUALADA CEMETERY PARK
First prize in competition, 1985
Enric Miralles and Carme Pinós
Revision of project, 1986-1987
First phase of construction, 1988-1991
Subsequent phases of construction, from 1993 onwards
This was the first important project awarded and constructed, to great international acclaim. Surrounded by mountains, the cemetery is embedded in the ground and blends into a stepped landscape that blurs in a continuous fluid progression. The project provides an example of the importance that Enric Miralles attached to nature and the land, which from this point on would always feature strongly in his work.
The cemetery was conceived as a space for reflection and recollection, where visitors could begin to understand and accept the cycle of life as a link between past, present and future.
The sacred mountain of Montserrat is secretly present in many details of this project.The architect Enric Miralles himself is buried in this Cemetery Park, which he continued to design throughout his career.
- HUESCA BASKETBALL HALL
First prize in competition, 1988
Enric Miralles, Carme Pinós, Robert Brufau and Agustí Obiol
Constructed between 1990 and 1994
The project consists of three distinct parts: low tiered seating dug into the ground, in the style of a Greek theatre; high tiered seating supported by a hypostyle structure; and finally, a large roof.
According to the plans, the roof was to be suspended by some metal cables attached, on one side, to six concrete structures, and on the other, to two gigantic free-standing pillars.
On 13 April 1993, the roof structure, still under construction, fell to the ground during the night. This put the young architect Enric Miralles in a very difficult situation. He received many warm letters of support. Finally, construction work was continued, thanks to an agreement between the parties, with a new, simpler roof, duly supported, which was also designed by Enric Miralles.
In 1996, Miralles won the Golden Lion Award at the 6th International Architecture Biennale in Venice with an installation about the Huesca sports hall.
- MARKET AND DISTRICT OF SANTA CATERINA IN BARCELONA
First prize in competition, 1995
Enric Miralles and Benedetta Tagliabue
Construction of the market and apartment blocks, 1999-2005
Construction of the district, from 1999 to the present day
The project aimed to renovate the market and to reorganise the district in which it is located. While this project was being designed, Enric Miralles was actually living in the district of Santa Caterina. This heightened his involvement in both the area and the work.
The project paid close attention to the history of the market, which had formerly been the site of an important convent, and sought to improve the environment by blending elements of the past and the present. Thanks to the design of the roof and the colours chosen, the market has become an icon, both within the city and internationally.
For Enric Miralles, Santa Caterina was a project in which he found fulfilment, due to the links with his city, his family, the neighbourhood, food, people… A monument to everyday life.
- NEW SCOTTISH PARLIAMENT BUILDING IN EDINBURGH
First prize in competition, July 1998
Enric Miralles, Benedetta Tagliabue and RMJM Scotland
Construction, 1999-2004
This project harnessed all the research and experience he had accumulated in the course of his career: respect for the environment, the history of the place as the driving force behind the project, topographic work and the construction of innovative roof structures.
He carved out an earthen amphitheatre at the foot of the magnificent hill known as Arthur’s Seat, opposite the ancient Royal Palace of Holyrood. He wanted this amphitheatre to evoke the first meetings of the Scottish clans to deliberate.
Like a wooden ship, the Debating Chamber is anchored on this primitive earthen amphitheatre. The public enter below the Chamber, in a vaulted area, as if they were underground, and then they move up towards the light to where the elected politicians debate in the refined ritual of democracy.
In the exhibition you can see sketches, models, technical drawings and photos retouched with cuts or collage. This will be the first time that these materials, from Fundació Enric Miralles’s archive, have been accessed. In addition, four videos have been created showing each of the projects, with interviews with people linked to them: politicians, artisans, architects…
