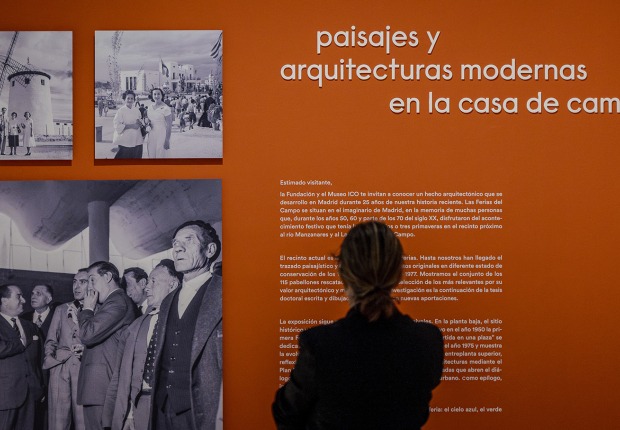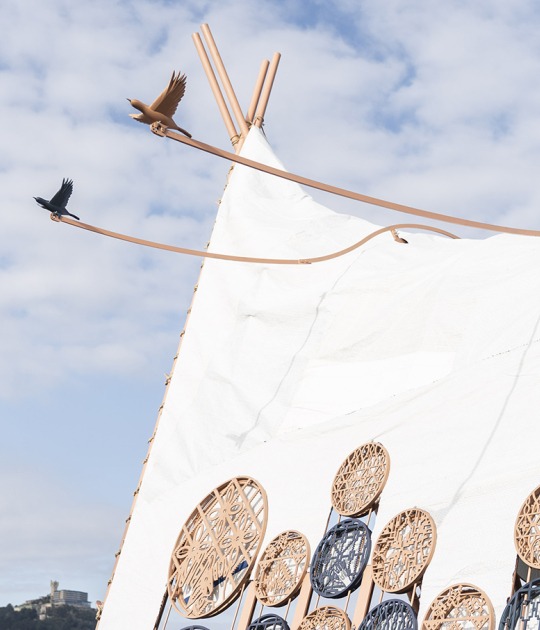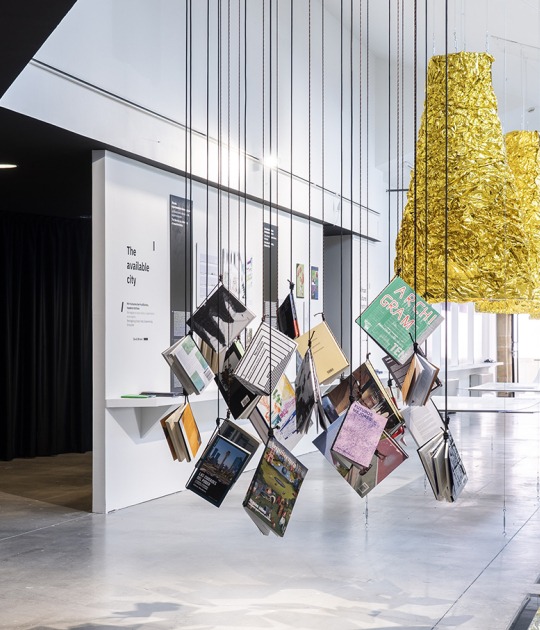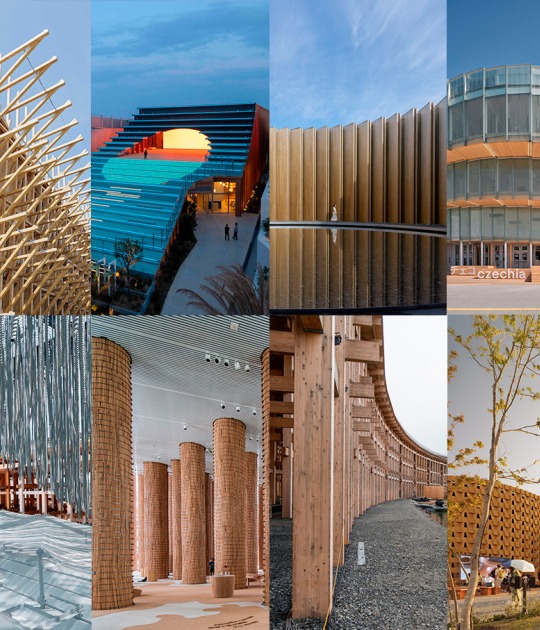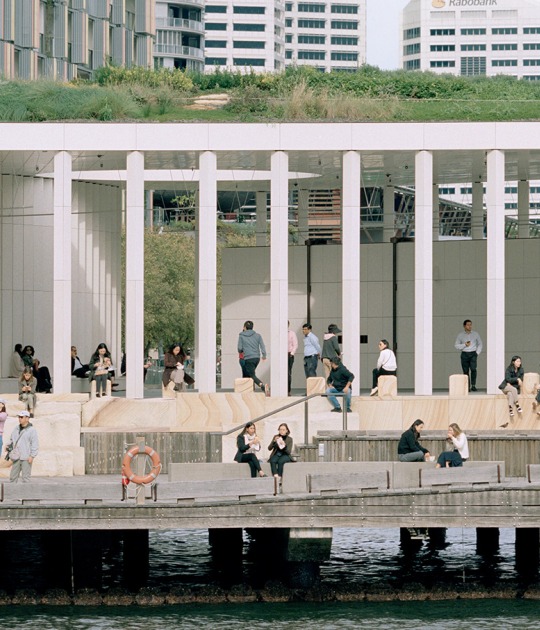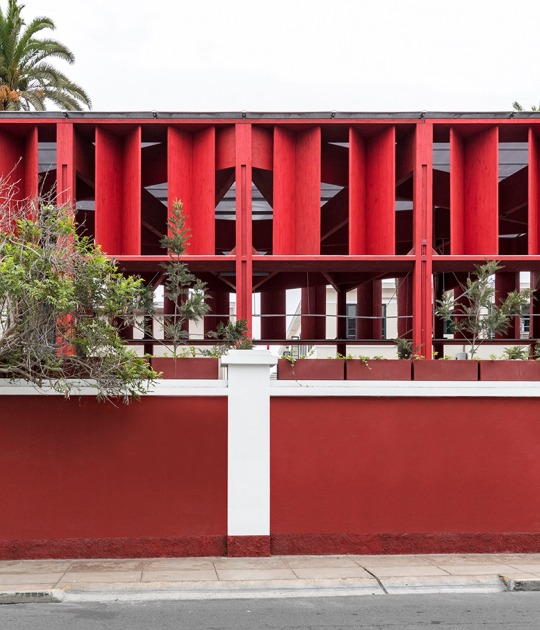The project is carried out in collaboration among Rintala Eggertsson Architects, Massimiliano Spadoni, Archem and Paolo Mestriner and it based its interest onto its simplicity and fast construction system.
The design consist of several modules which alternate their positions creating different sections, and it should be pointed out the tower which works as an urban icon, being illuminated during the night as if were a lighthouse.
Everything is made in wood according with the modular logic of the project.
Description of the project by the architects
The design process has been focused onto architectural qualities that could produce an economical affordable building. In order to produce an architecture that could be part of the local identity and connected to the urban landscape the main idea was to organize a workshop that could use human resources to build the structure and to connect this work with the local community.
The design concept was developed around the willingness to create a space that could be used and lived, an architecture that could be not just a landmark but a space that could transform the surroundings. Give to the visitors the chance to experience and live the primal elements of the architecture.
An international team of architects worked on this project, around the main idea to share experiences, cultures, and sharing the same idea of an artesanal way to produce architecture as a material expression of the culture.
We organize a workshop to show that is possible to realize an architecture in a short time (4 weeks) throughout the skills of the team and a low use of economical resources.The MoVE architectural quality lies in its simplicity of the shape and the construction. The internal space is characterized by a tricks of lights and shadows, and the sensorial quality of the wood creates an intimate atmosphere that brings the installation out of the urban context.
This project transforms a residual area in a place with its identity and a force of aggregation. During the construction many people came on site for looking and take a picture of the MoVE already iconic element of Lissone.
The concept of inhabit is the main theme of architecture: it means to take care of the place and its distinctive character (culture, story, climatic and physical element) and put them in a space, an architecture that could be the expression of this place, giving a new identity.
Technical description.-
The structure is divided into three sections:
Preliminary area, entrance. This area represent the entrance and the start of future exhibitions.
Exhibition area, horizontal section. In this section, placed between the two main volumes, is an exhibition area where it's possible to organize events, exhibition, lectures and even a summer bar, an urban space at the disposal for the local community.
Sensorial space, tower. The tower with its ascensional connotation and morphological peculiarity works like an urban landmark for the city of Lissone, and during the night it’s illuminated creating a lantern effect. It’s a place where live sensorial experiences.

The structure is made by 12 modular wooden cubes 2.80x2.80meters. The entrance is formed by 2 modules, the exhibition space horizontal and the tower by 5 modules arranged vertically. Pillars and beams of the structural frame have section of 15x15cm. The building is entirely covered with lamellas, a non-continuous cladding that reveals the inside of MoVE, creating curiosity and a lantern effect instage lighting. For the illumination were used LED lighting with low energy consumption according to the eco-compatible philosophy.
CREDITS.-
Architect.- Massimiliano Spadoni.
Design.- Archem S.r.l, Paolo Mestriner - studioazero, Rintala Eggertsson Architects.
Project team.- Massimiliano Spadoni Architetto, Velia Iride Cesati Architetto, Federica Testori Architetto, Silvia Fusi, Paolo Mestriner, Sami Rintala y Dagur Eggertsson.
Collaborators.- Anighoro,Massimo Peronetti, Umberto Pelliccia, Davide Rigamonti,Federico Zarattini, Andrey Egorov, Luca Pocaterra, Giacomo Grazioli, Simone Barth, Michela Brivio, Veronica Cogliati, Elisa De Berti, Gabriele Ipsaro Palesi, Timur Kadyrov, Carolina Lorenzini,Giorgio Mercati, Roberta Meroni, Andrea Negri, Paolo Romeo, Federico Rosti,Eugenio Solci, Alberto Sangiorgio, Stefano Tagliacarne,Danilo Moioli,Ruggero Moioli,Fausto Dassi.
Coordination.- Archem S.r.l., Comune di Lissone.


























