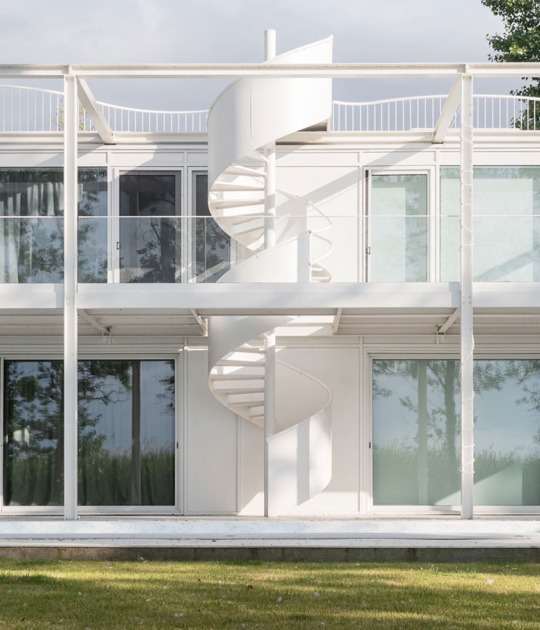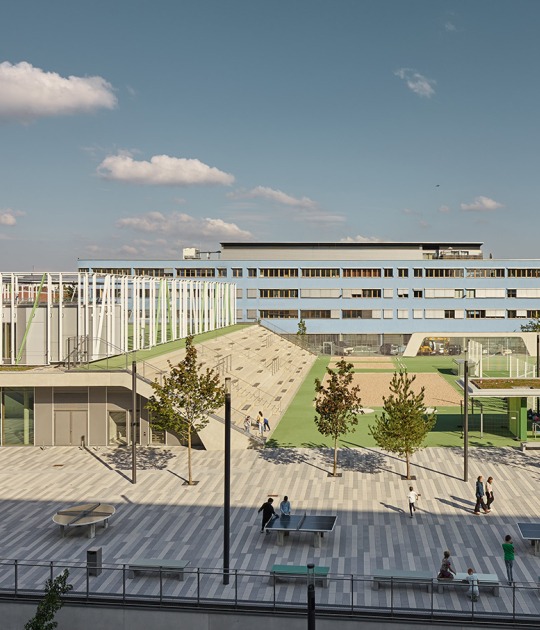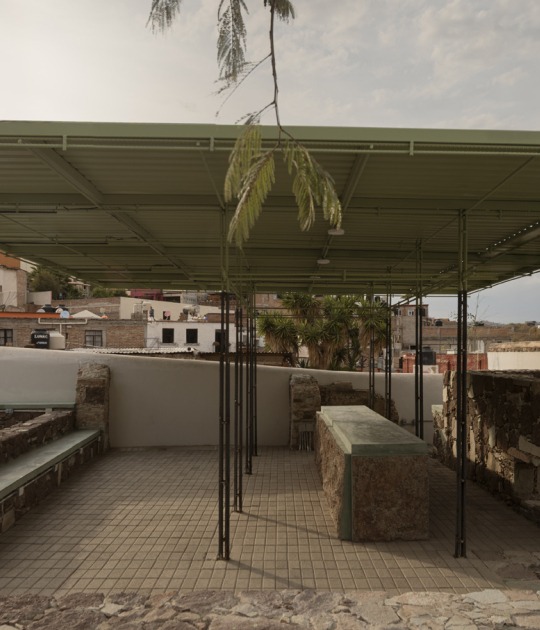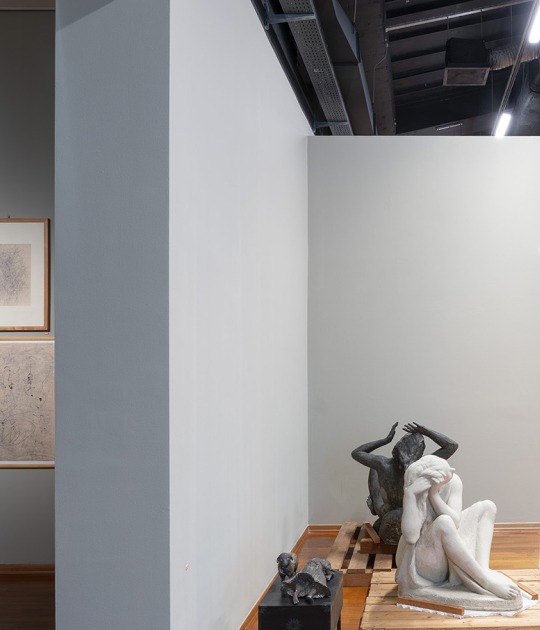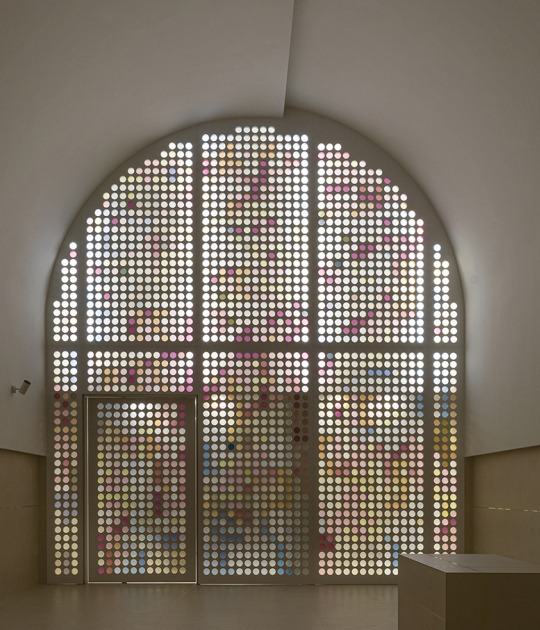With concrete and wood facades, the school is built as if it were a passive house, also adding the use of solar panels on the sloping roofs arranged in the manner of an industrial building, a way that also helps to the incorporation of natural light into the interior of the central atrium.
Project description by LLP Arkitektkontor
Adolfsbergsskolan is an innovative school building combining an ambitious pedagogical program and high standards for climate smart construction. The school is built as a passive house that fulfills the IGPH international standard. It requires a design free from thermal bridges and a building with an advantageous form factor.
General description
The building is placed into the upper part of a slope leading towards the future railway station and center of the area. The main entrance connects the street-side of the building to a courtyard with wide stairs leading down towards the school yard in south-west. In the northern part of the building there is a corresponding inner-atrium with similar wide stairs, designed for sitting, where the whole school can gather. The wide staircase connects the three levels of the school; the public facilities and cluster for creative subjects and science on the entrance level, classrooms for grades 5-6 on the lower level and classrooms for grades 7-9 on the upper level.
Concept / Context and strategy
All classrooms are larger than normal to provide for a flexible use of the space. By furnishing the classroom in different ways the students can work together in large or small groups or individually and more secluded along the walls. All classrooms are organized around an open square for studying that provides additional opportunities to work individually or in groups as well as the possibility to gather large groups in the big common stairs for lectures or performances. The interior is designed to enable the whole school to work as a place for learning. Color scheme and selection of materials has been chosen to create a calm and harmonic environment with the best possible acoustics. Wooden paneling in pine, boards of birch and all other materials have been used in their natural color combined with colored features in various green tones.
Construction/ Materials and structure
The exterior of the building is divided vertically by strips of ribbon windows that stretches along all sides of the building, dividing it into a concrete base, and a wooden facade of vertical larch panels. The facades in larch are fastened without visible screws. The facades facing the main entrance to the east and the schoolyard to the west are characterized by a series of gabled roofs resembling an industrial roof, which is also suitable for solar cells. The wide concrete stairs of the courtyard that connects the entrance with the school yard has scattered wooden benches for sitting. Concrete canopies with circular holes mark the main entrances.






























