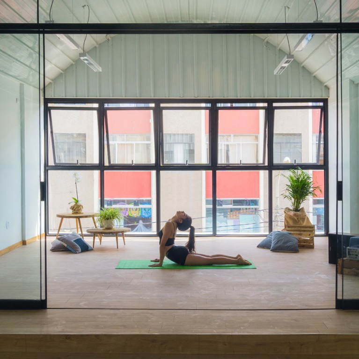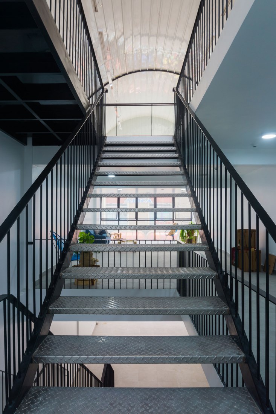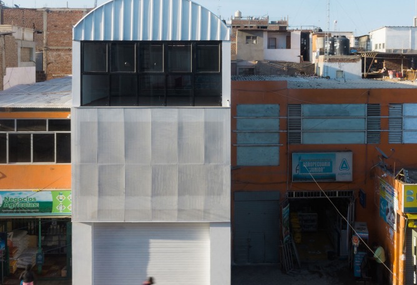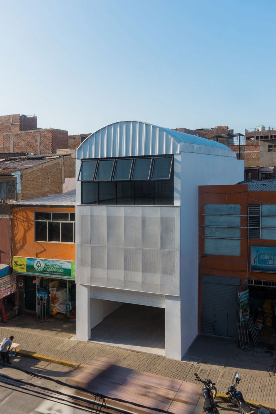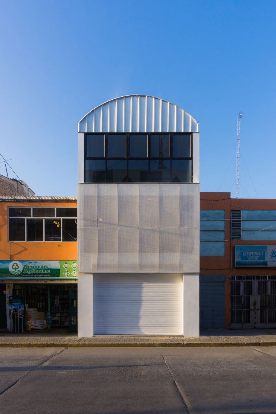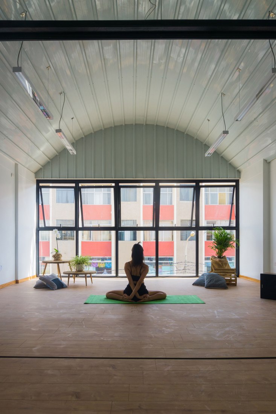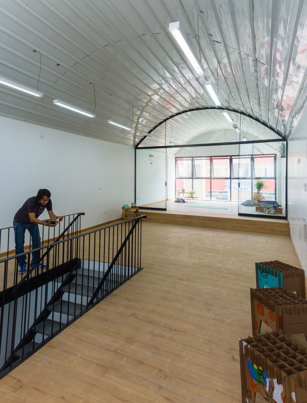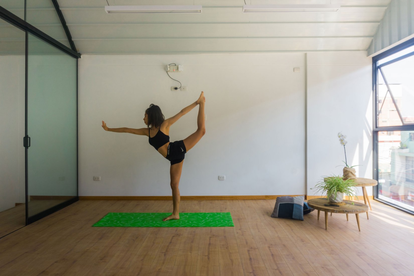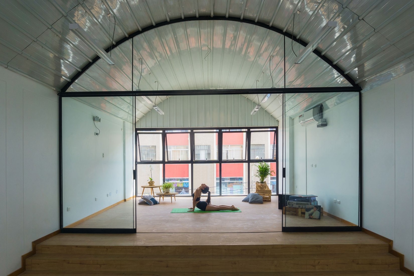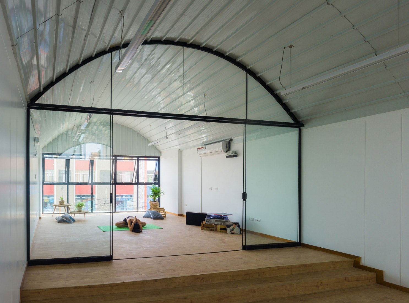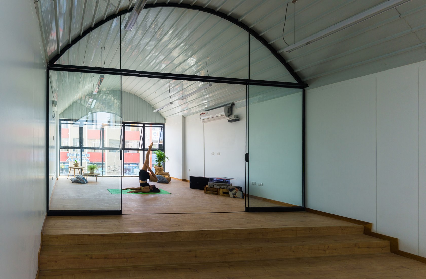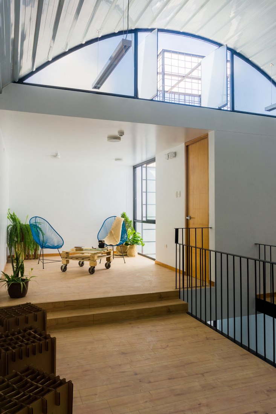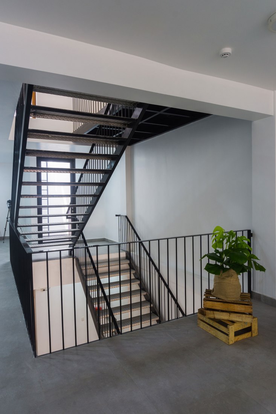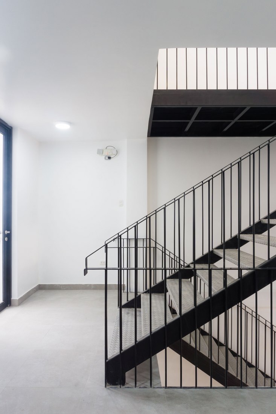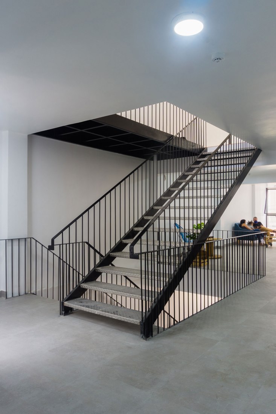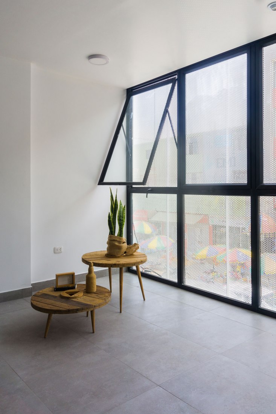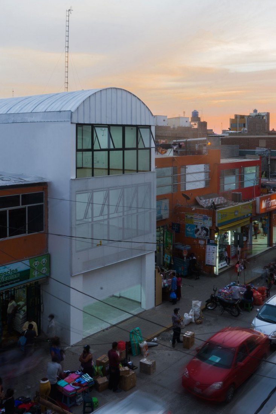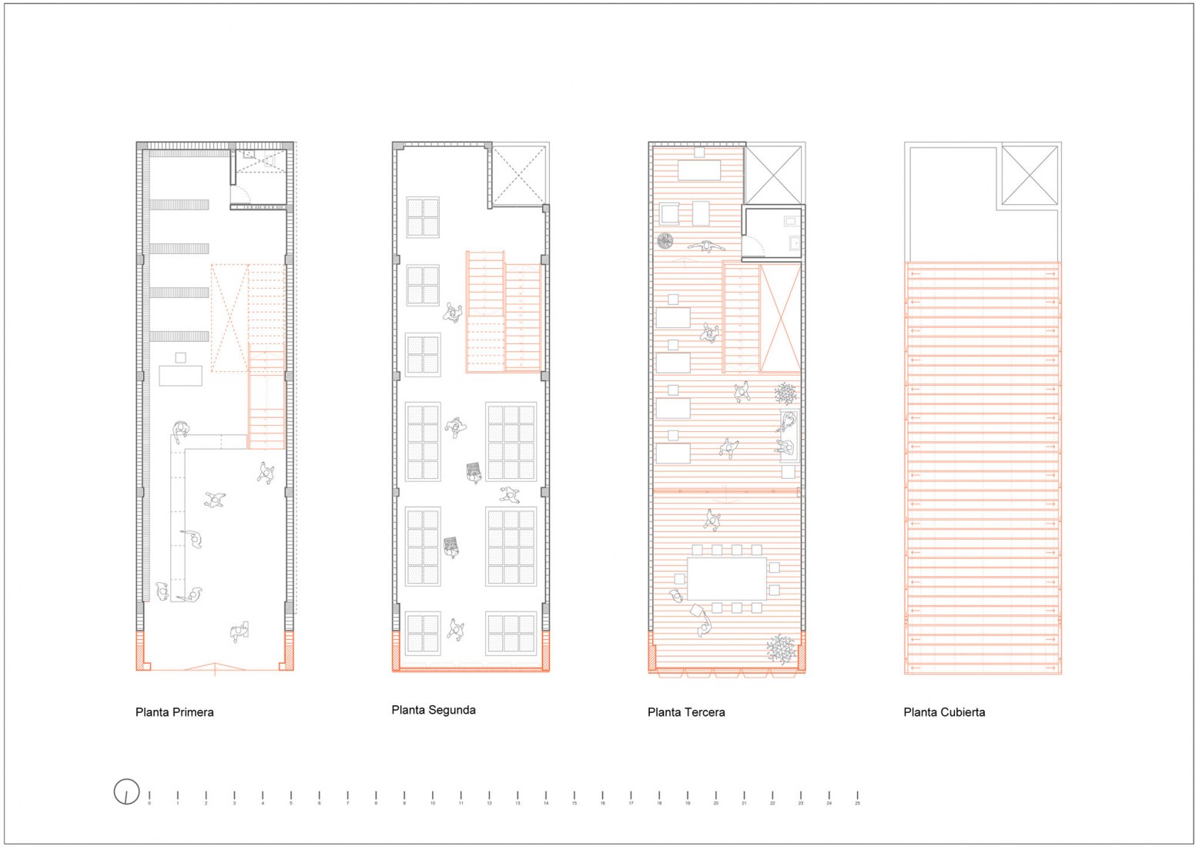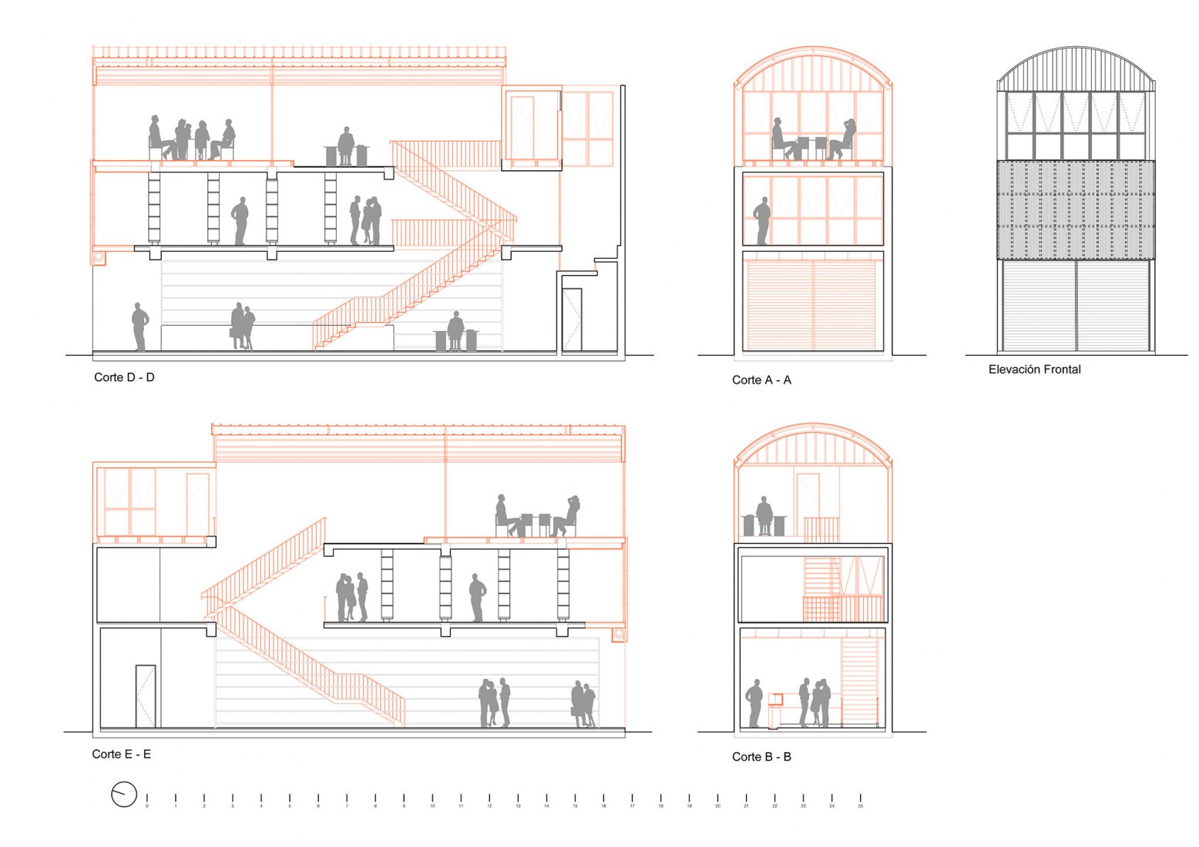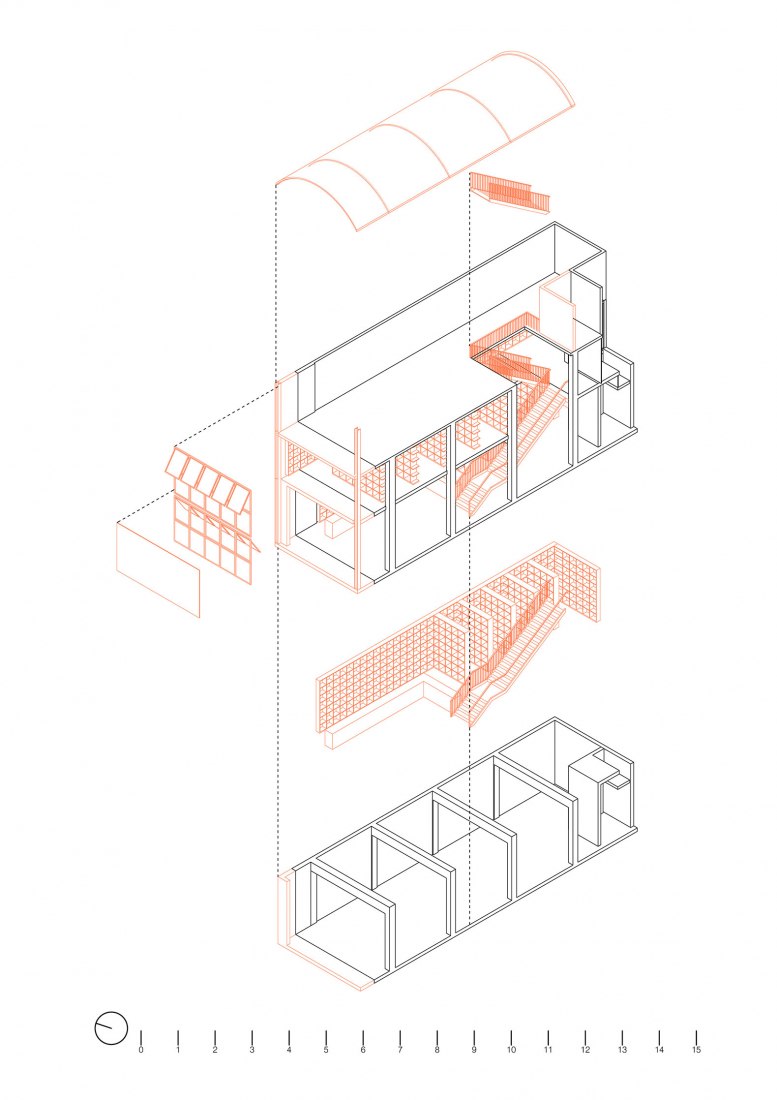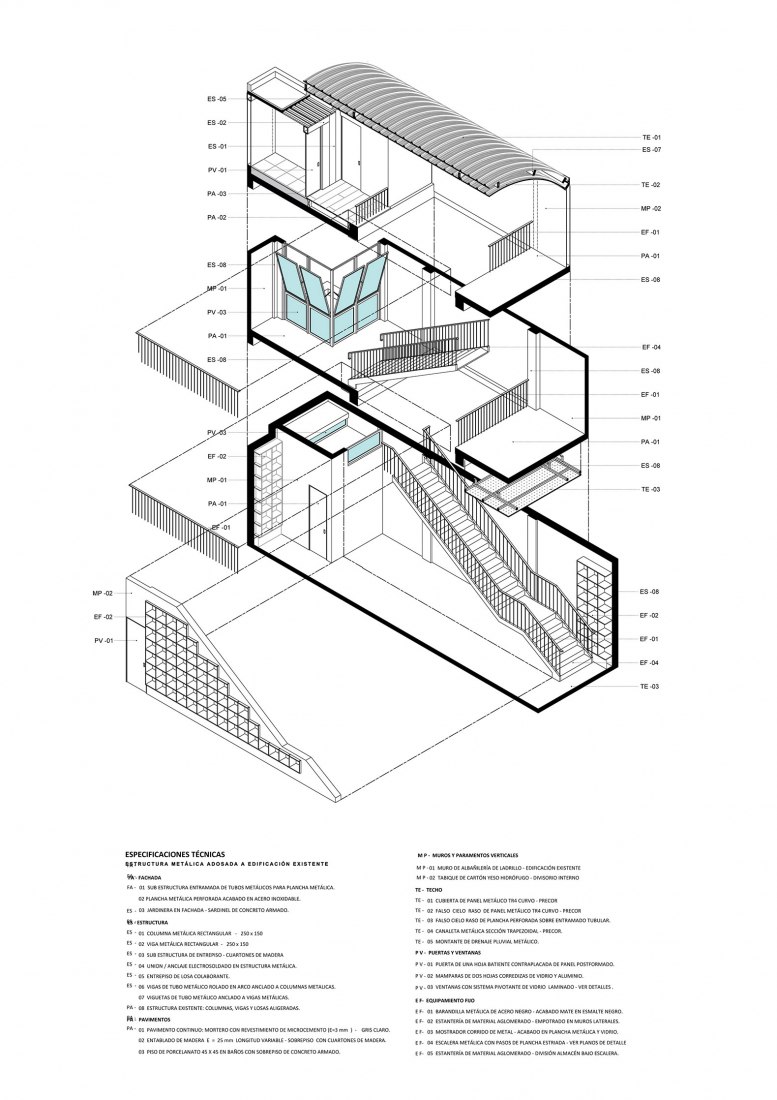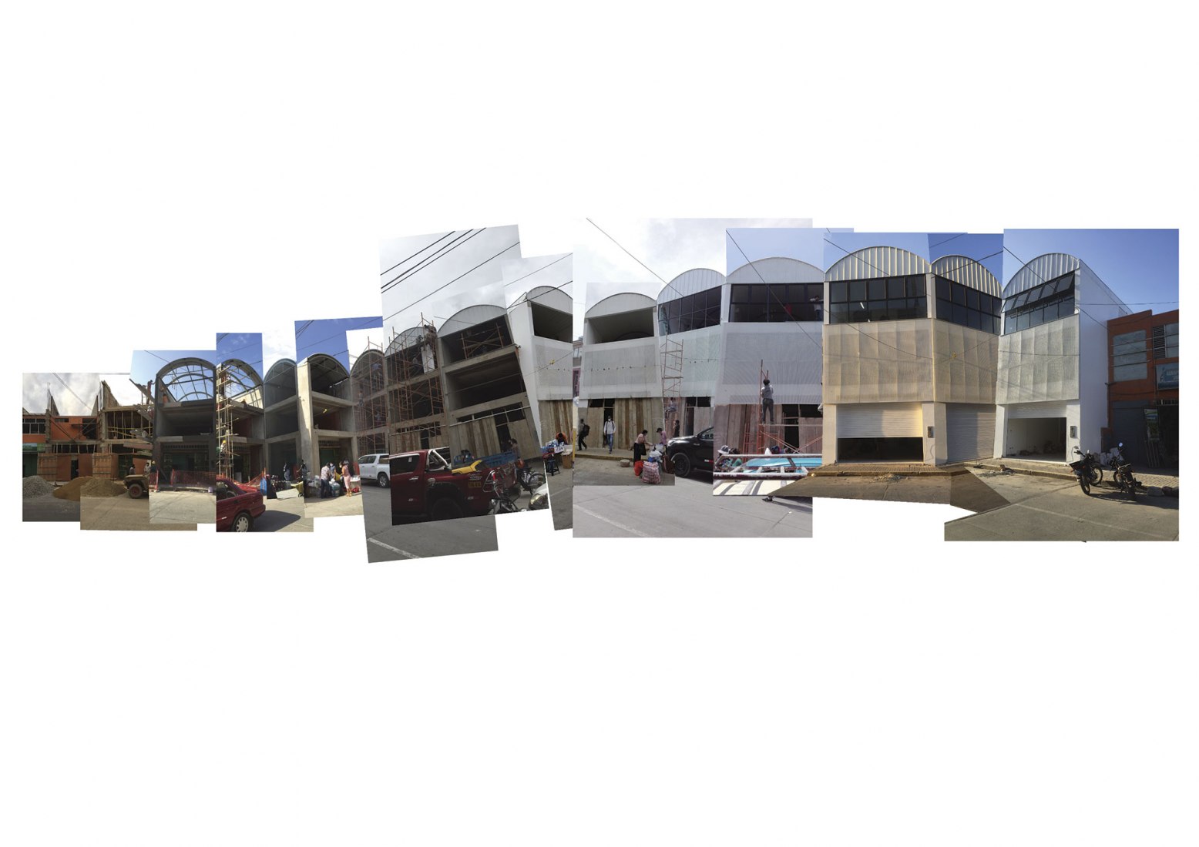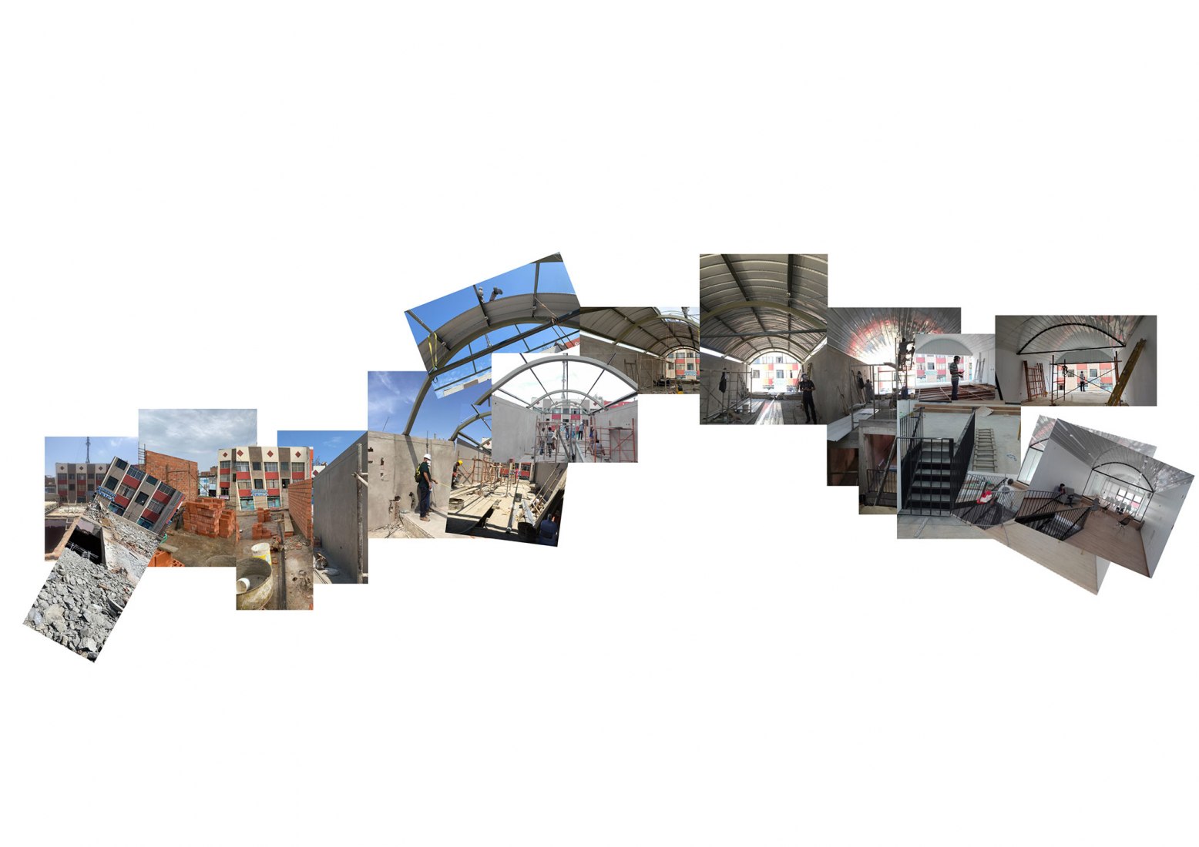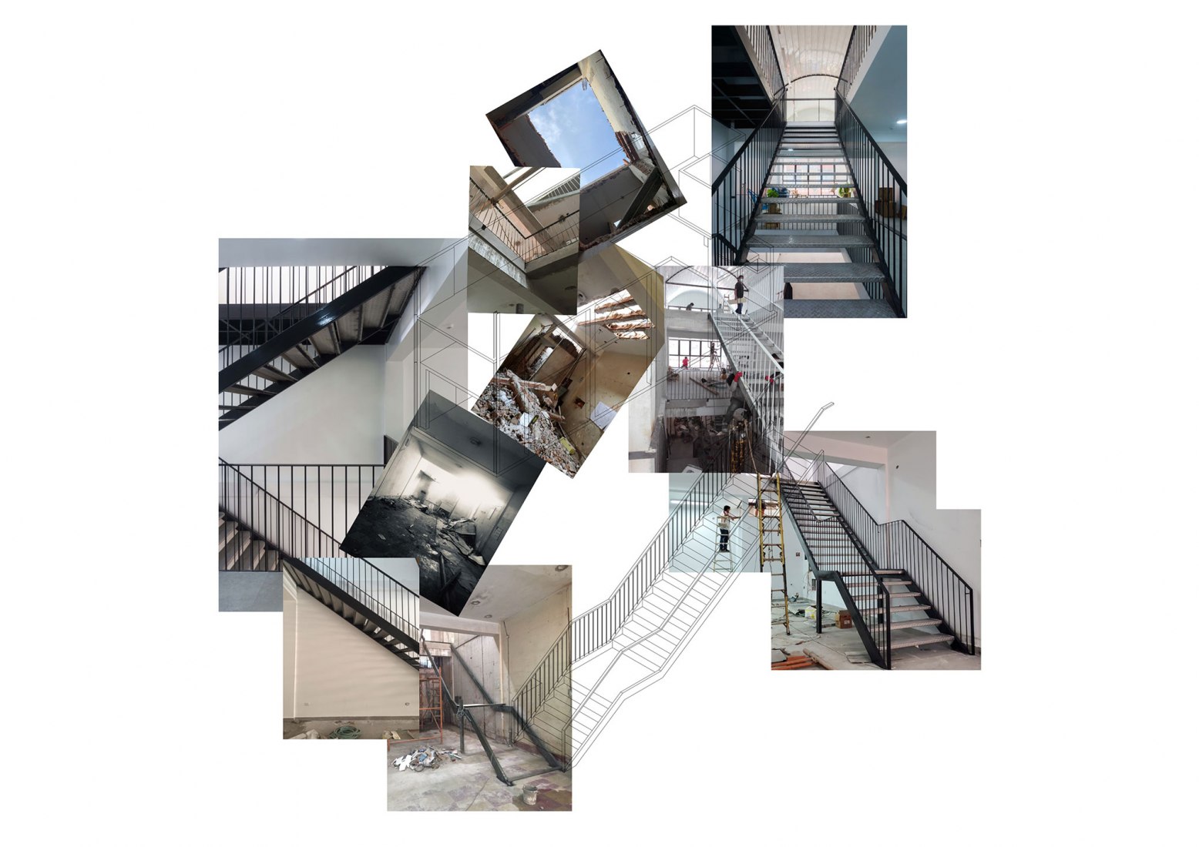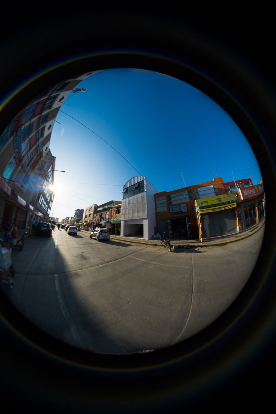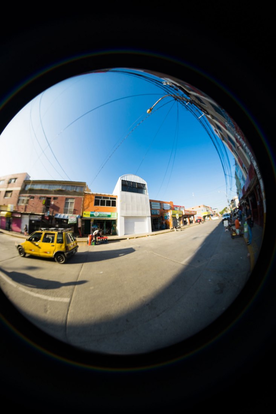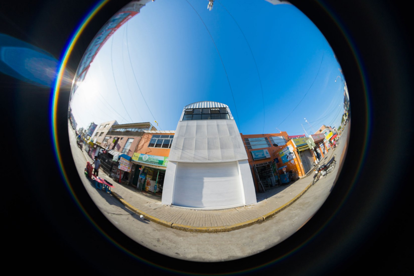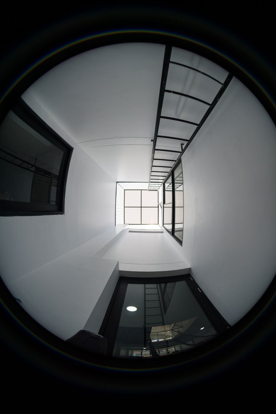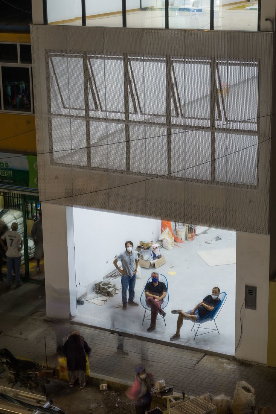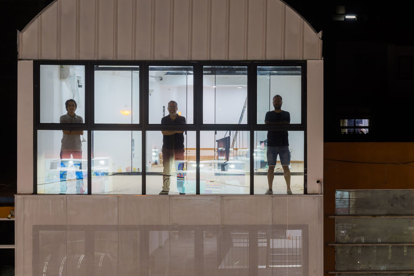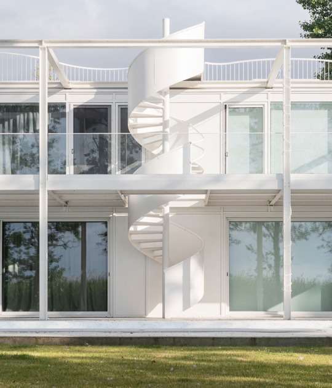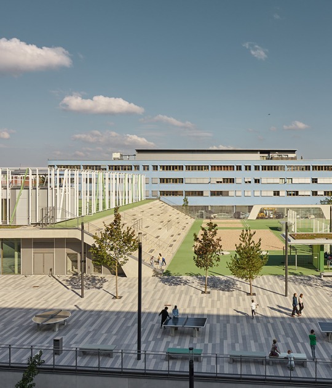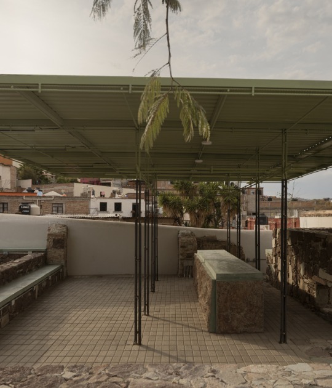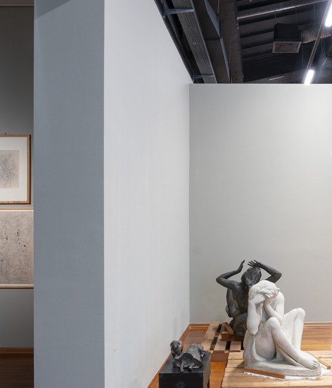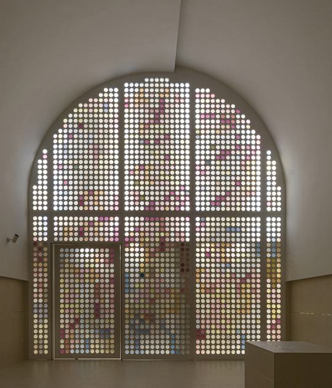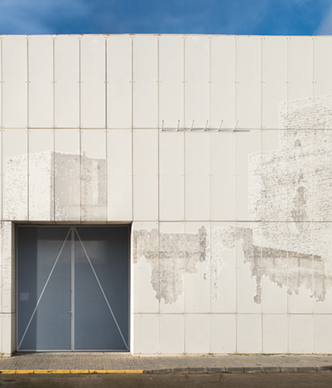The interior program of the building after the rehabilitation can be explained if we look at the image that the new facade projects to the outside. On the ground floor, there is a roll-up door that allows fluid communication to the outside to carry out commercial activities, on the first floor there is a system of perforated metal panels that regulate the entry of sunlight into the warehouse and allow its ventilation. Finally, the upper floor, the office area, open to the outside with large tilt-and-turn windows.
Description of project by Angas Kipa
The building is located on Calle Arica, in the commercial fabric of downtown Chiclayo (Peru). A few meters from the Modelo market, the main food market in the city, which brings together in its neighboring streets, from early in the morning, a large number of public and merchants.
The fundamental strategies of the proposal were a comprehensive interior rehabilitation, the movement of 2 meters towards the exterior of the main facade to the new alignment of the street and expanding the constructed area to 300m² until the full potential of the existing building was exhausted.
The pre-existing construction did not offer any architectural heritage value, but it did offer a certain material value. We are interested in pre-existence as a matter with time and memory, as a constructive element with a certain atmosphere, which was used in the intervention to take advantage of and enhance the relationship and tension between the old parts and the new additions: metal structure, staircase, paving, patio, roof and facade, emphasizing its industrial character, which contrasts with the existing building.
At street level, the commercial use of direct sales is available, the pre-existing space is preserved and the metal staircase that runs through the rest of the floors is introduced. At the next level, warehouse use is incorporated. Here begins a service yard that allows rear ventilation of the entire building. The last level is reserved for the offices. The beams of the existing slab, with upward cant, suggest us to save the changes in level with a laminate flooring. The roof, a vault of aluzinc metal panels with a trapezoidal profile and an insulation core, is raised on metal columns, which fosters one of the most striking and unique actions of the intervention, giving the last floor of greater height and the whole of lightness and aesthetic value.
For the extension to the street, a metallic parasitic structure was added, supported by the existing slabs and columns, as well as a new foundation, which allows us to make a small extension to the new property limit.
The original façade presented serious insolation problems, generating the mistreatment of the stored agro-industrial product, which must be kept under suitable ventilation, lighting and humidity conditions.
A façade has been proposed that expresses the functional needs of each floor outwards. On the first level, a rolling metal door allows direct and fluid communication to the shopping street. On the second level, a passive system of perforated metal panels regulates the incidence of solar rays - only 20% of the annual radiation enters - and allows the correct ventilation of the warehouse. On the last level, the office area opens to the outside with large windows with oscillating opening. At night, when business stops in the city center, the building functions as a lantern for pedestrians.
