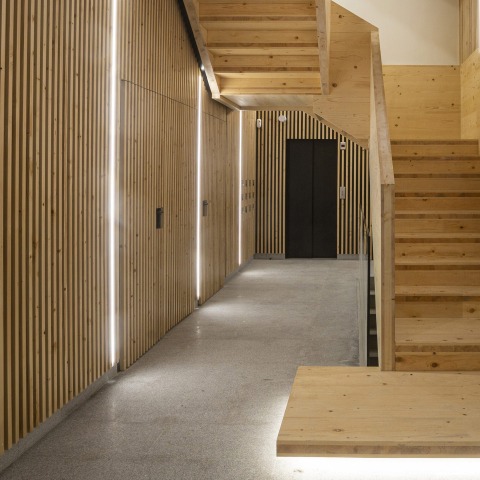The thermal envelope is given by a ventilated granite façade and, for thermal control, the elimination of thermal bridges has been rigorously verified. All the materials used have made it possible to design a building that minimizes consumption for its operation and has an harmful impact on the environment.
Project description by Edifico Arquitectura
The project in question is a rehabilitation of an old known hotel in the center of the city of Vigo, the Hotel Galicia. It consists of eight luxury homes, three of 226m², four of 166m² and one of more than 320m², and which also has semi-automatic parking on its ground floor and cellar per floor in the basement.
According to the calculations made for the passivhaus certification, the demand for heating is 12kWh/m² and for cooling 5kWh/m2y. All these results have been collected by agreeing the previous study of the solar incidence on the building and its design.
The applied sustainability strategies are associated with the passivhaus principles:
Isolation.
The insulation towards the west façade consists of 11cm of high-density rock wool on a thermoclay wall (14) with a granite finish; The East-North façade will be insulated 10cm thick of the same material with a SATE system; and the party walls with 8cm; all this insulation placed staggered. The terraces will consist of 15cm of XPS on average.
Hermeticity.
In passive houses, this air intake through the envelope is produced in a reduced and controlled way, which means that the losses due to infiltrations are reduced to a minimum. In our case, the tightness has been almost completely resolved with 15mm plaster layer and hermetic tapes at the most critic sites.
Windows.
The windows have the Passvhaus Intitute certificate, composed of PVC with aluminum coating, triple glass with a value of Uf = 1.05W/m2K and a g = 0.59.
Ventilation.
Controlled mechanical ventilation with heat recovery is a system consisting of two circuits: one for the entry of fresh outside in all the dry rooms air and the other for the exit of stale indoor air in the wet rooms. The recuperator chosen to perform mechanical ventilation is certified with an efficiency of 85% located in the laundry area. For Galicia, a VMC is an added bonus due to radon gas, which, being the house ventilated 24h is fully controlled.
Thermal bridges.
A thermal bridge behaves in a building like a hole in a bucket of water: it increases the flow of heat between the inside and the outside in the same way that water spills through the hole in the bucket. In passive buildings, the elimination of thermal bridges is rigorously controlled, in this case they have been rigorously studied and calculated to assess the consequent loss of kW.






















































