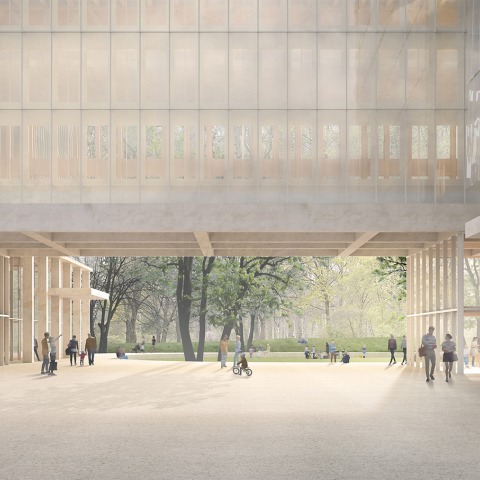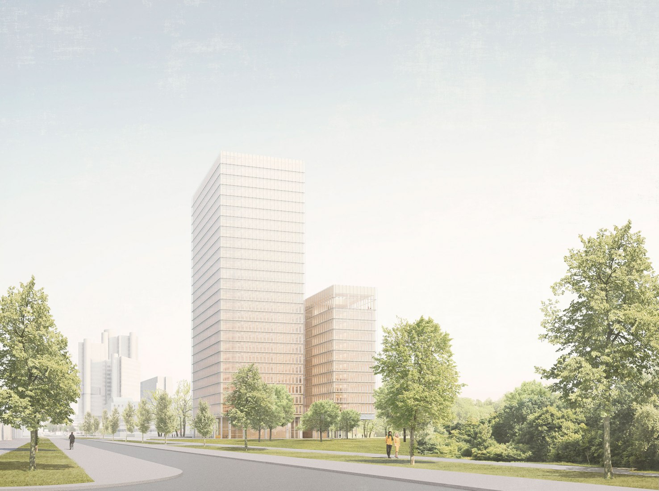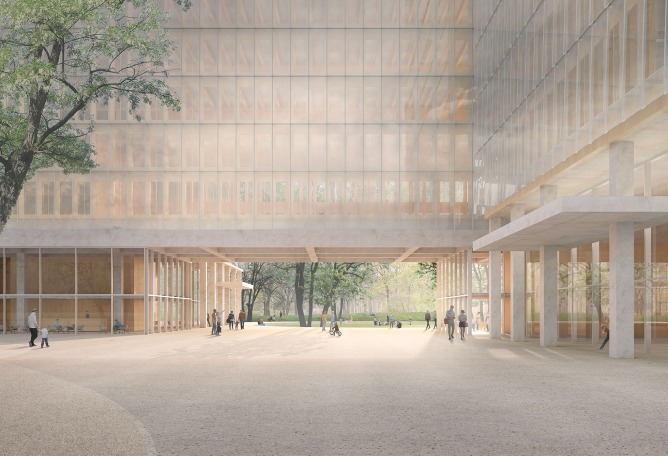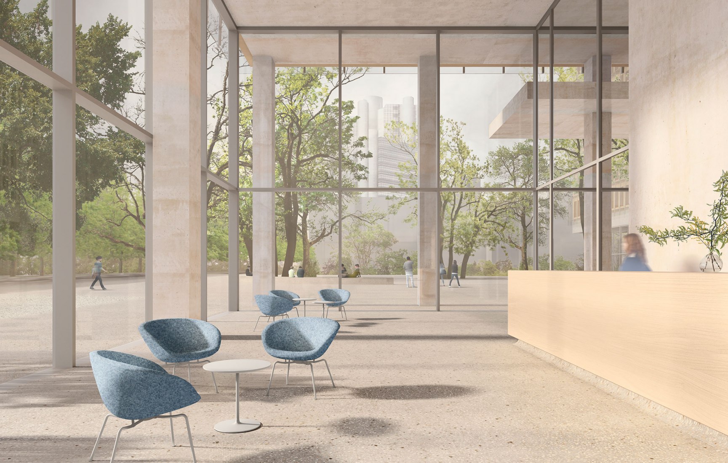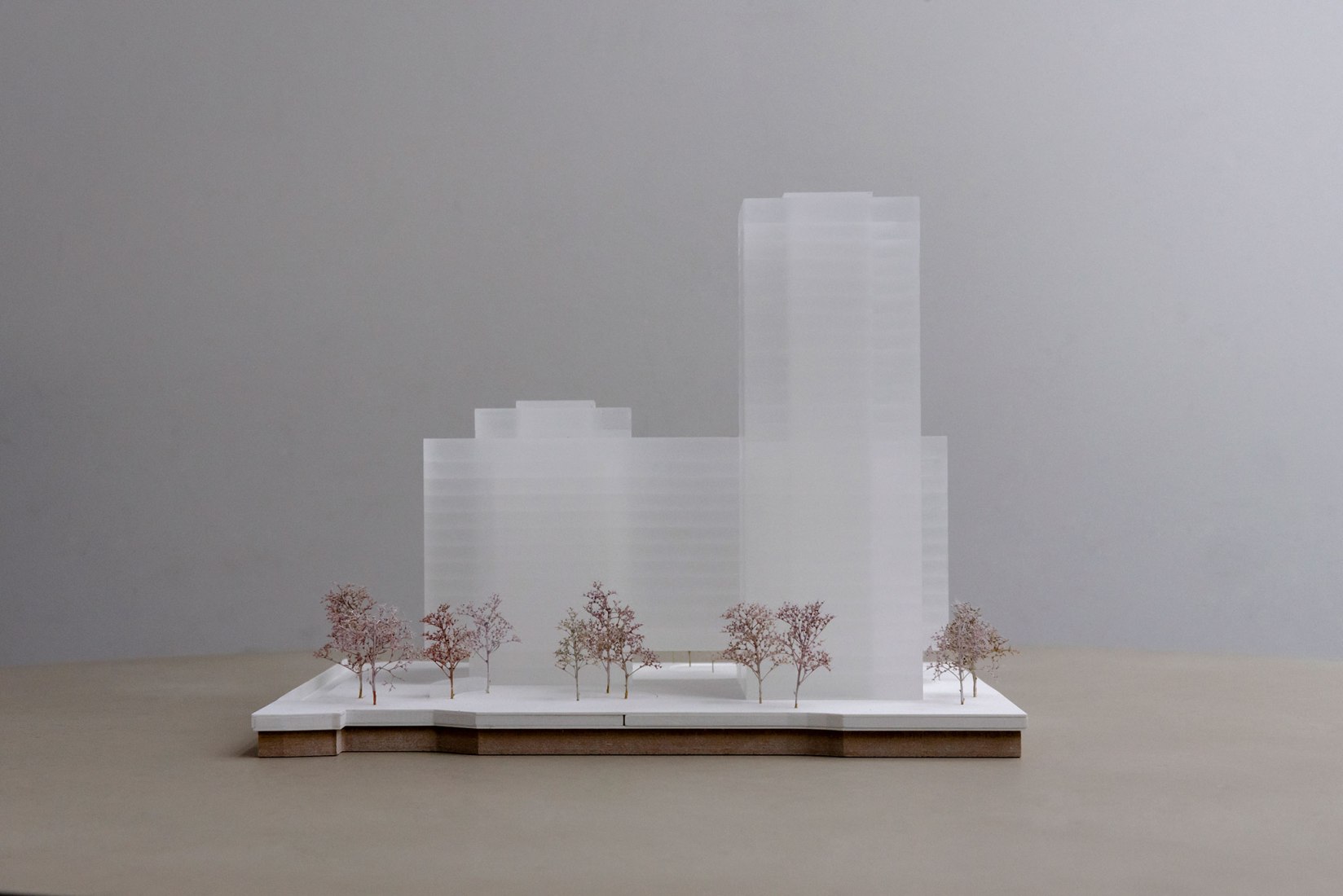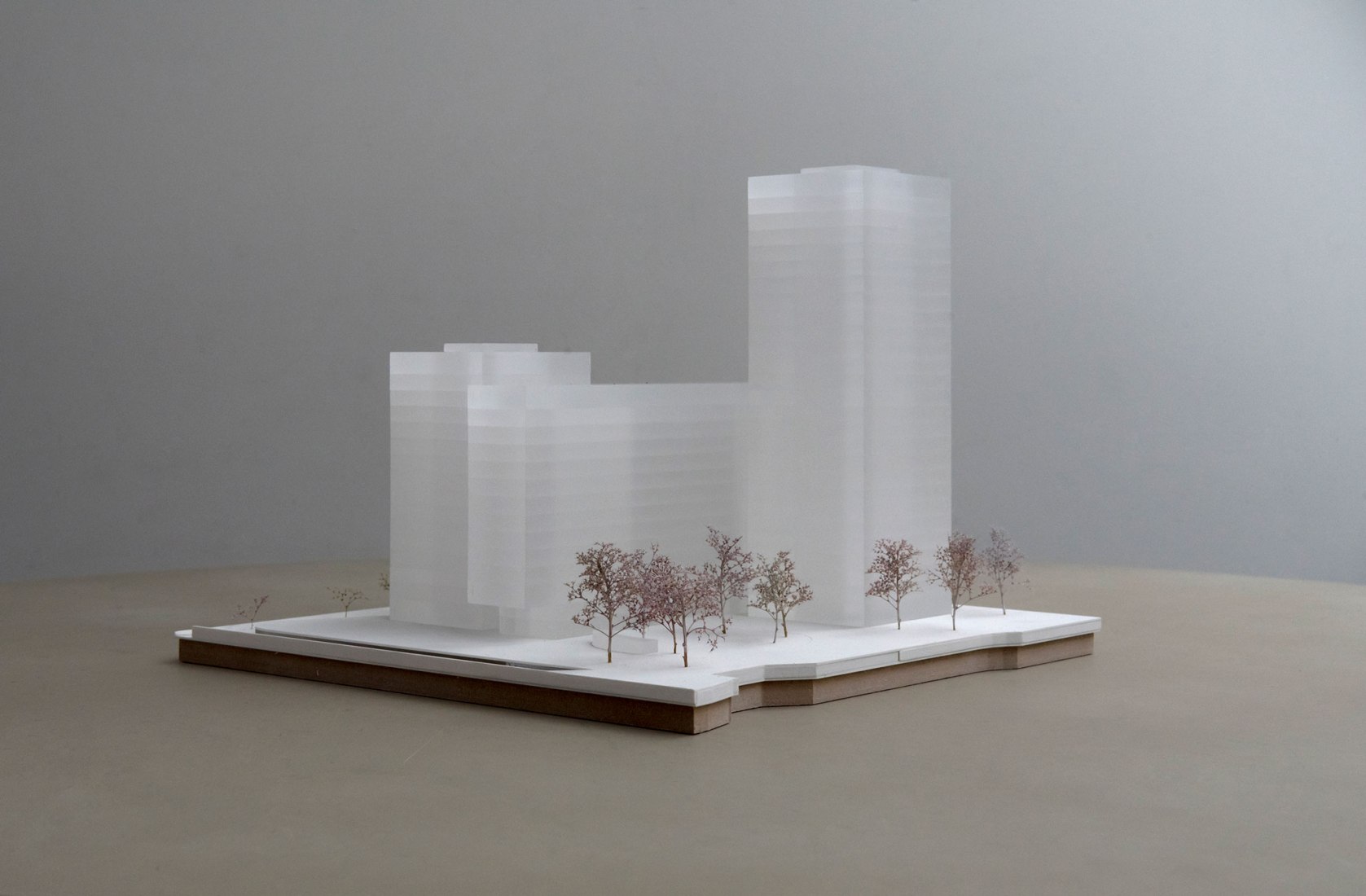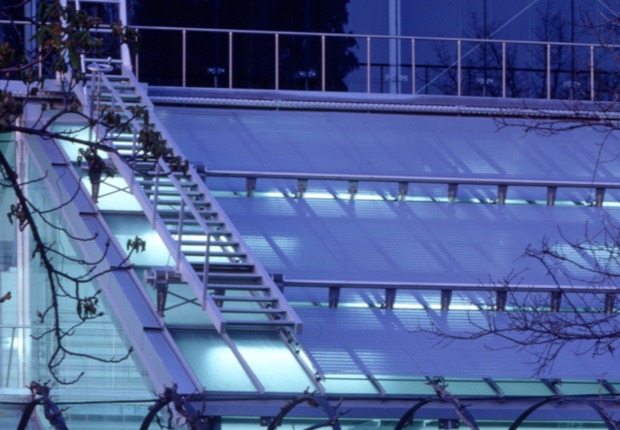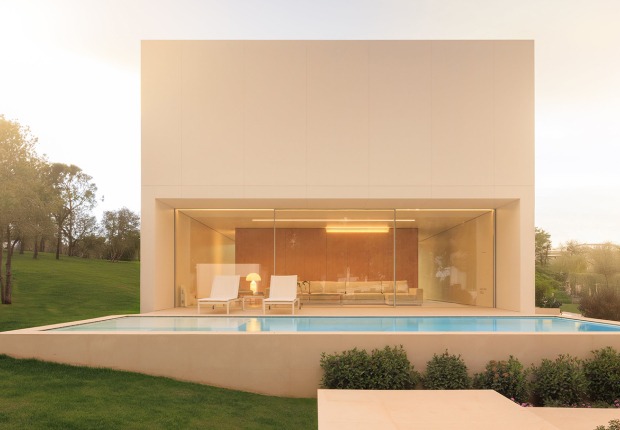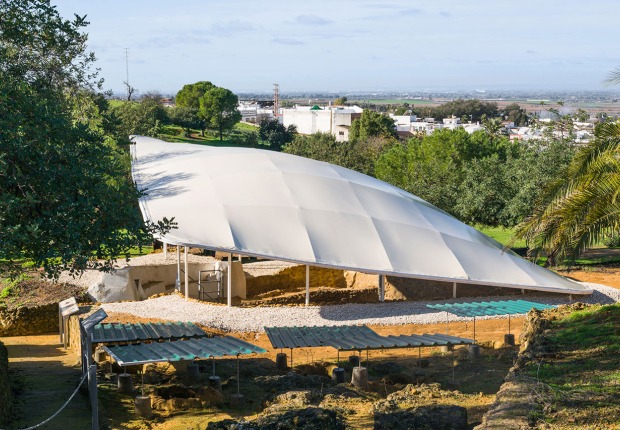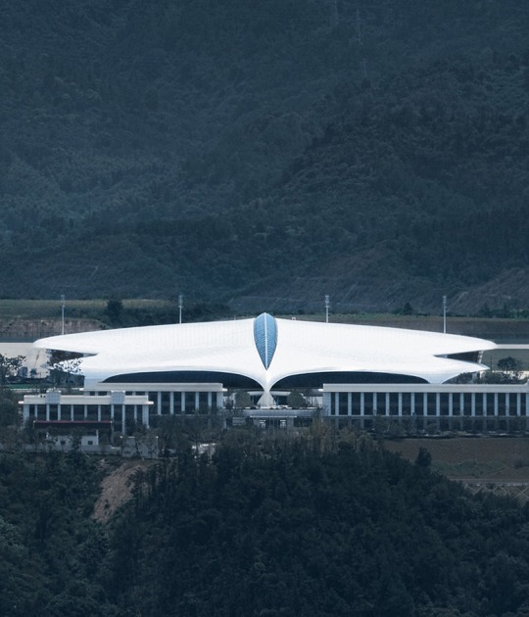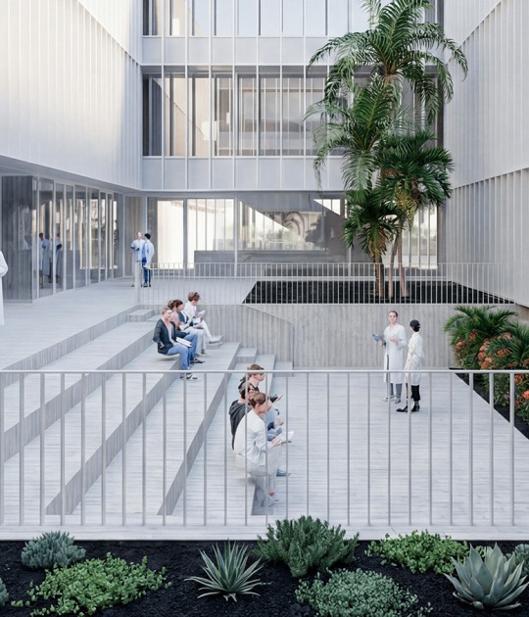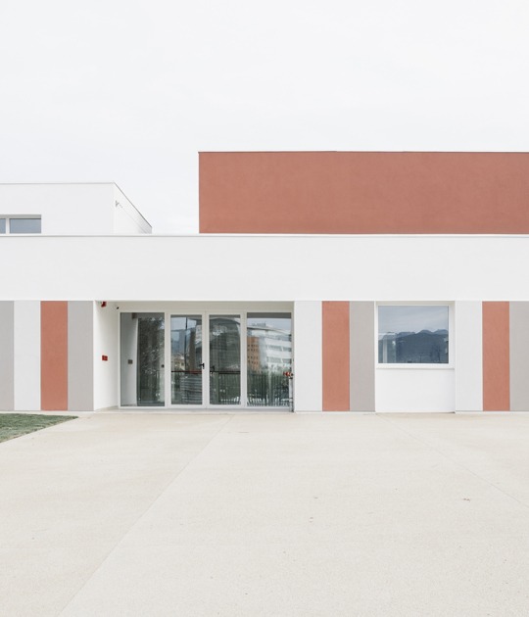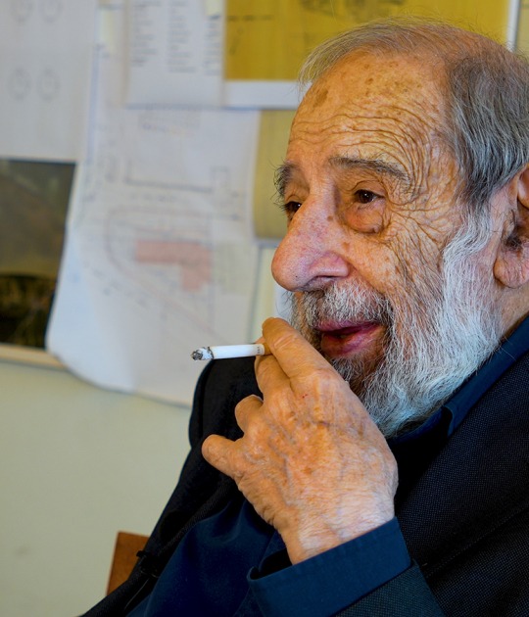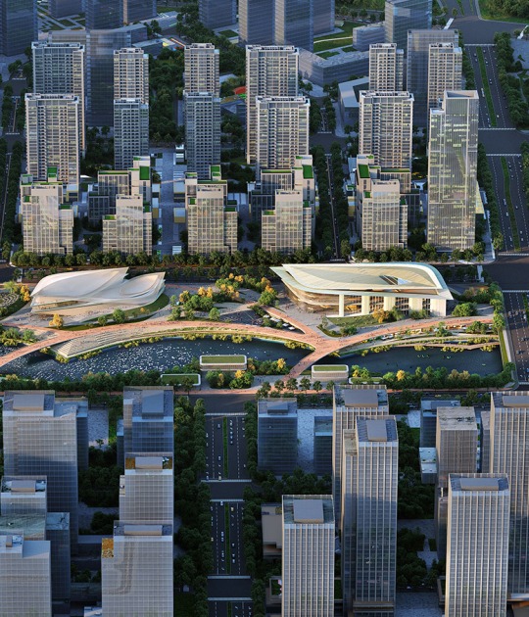Two public spaces link the buildings to their surroundings. The urban, street-side square acts as a representative entrance area, while the planted square adjacent to the park can be used for various activities and events.
The complex features office space, conference rooms are in the bar building. Public uses such as
a restaurant, a customer centre and a day-care centre can be found at park and street level while at the top of the building roof gardens offer wide views over the city and to the Alps.
Description of project by David Chipperfield Architects
In the Munich district of Bogenhausen a new headquarters for the Bayerische Versorgungskammer is to be built on a former production site of the Siemens company. The proposal by David Chipperfield Architects Berlin with Atelier Loidl is for a sculptural ensemble consisting of three large volumes. A tall tower is complemented by a connecting wing and a lower tower. While the taller tower complements the existing high-rise buildings along the street, the open design of the ground floor creates a fluent transition to the Denninger Anger, a park to the east of the property.
The building uses a slender construction, which rises above a concrete base. The structure remains visible through the building’s fully glazed façade creating an intriguing sense of depth. Two public squares give structure to the extensive site, designed to resemble the clearings in the adjacent park. The urban, street-side square acts as a representative entrance area, while the planted square adjacent to the park features circumferential seating and can be used for various activities and events. A covered outdoor space under the elongated building, links the squares and allows a flowing transition through the property.
The dense sequencing of columns allows for a flexible use of the floor plans. While the floors in the two tower buildings serve as office space, conference rooms are located in the spacious, high-ceilinged rooms in the bar building. Public uses such as a restaurant, a customer centre and a day-care centre can be found at park and street level while at the top of the building roof gardens offer wide views over the city and to the Alps.
