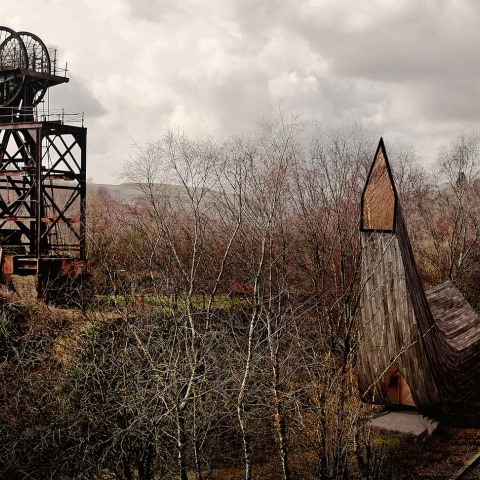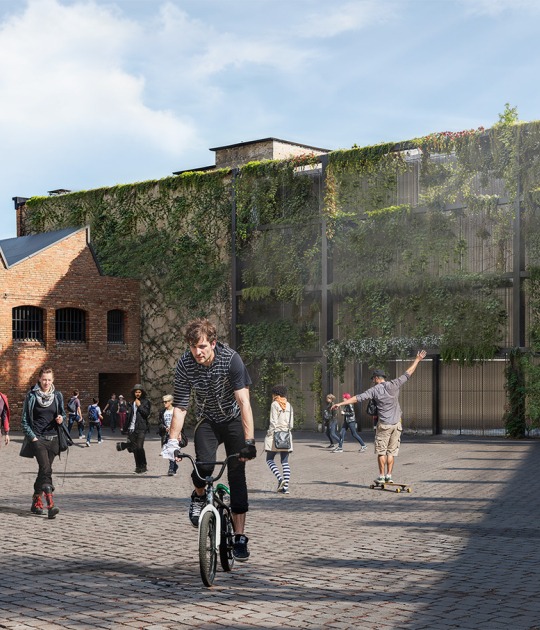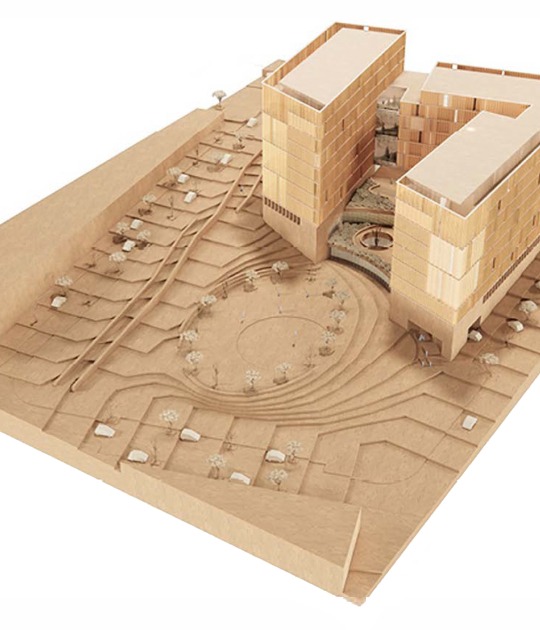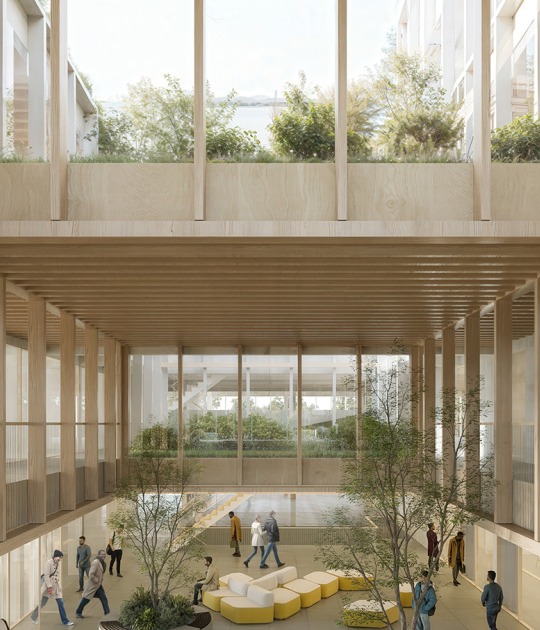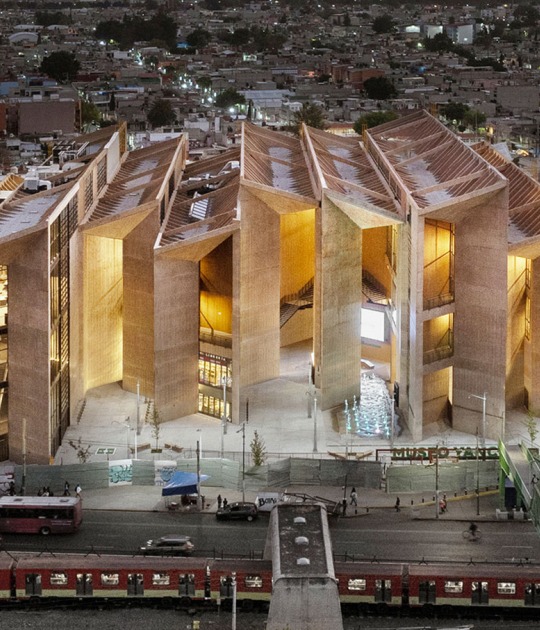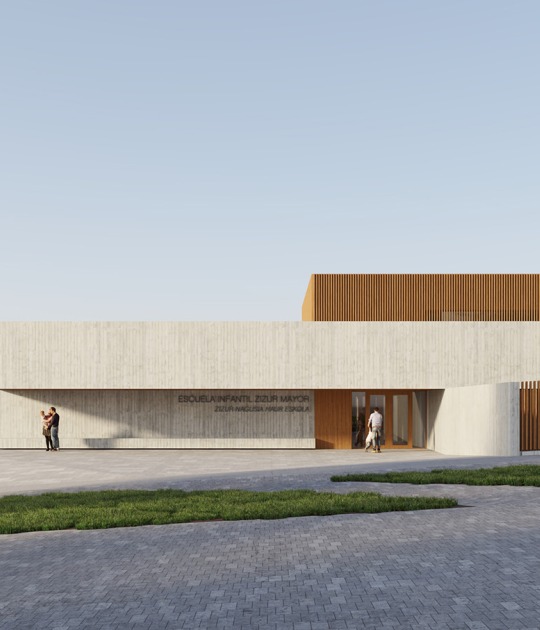Kamvari Architects's winning proposal is intended to combine traditional woodworking techniques with a form that mimics the movement of a train, a series of wooden cabins that look like big dinosaurs. At one end, each structure is designed to resemble a traditional gabled cabin, while the other end is stretched out and raised up towards the sky.
The projects was initiated by CDS NORD – a project delivery company that works alongside governmental departments – in partnership with competitions organiser Bee Breeders.
Judges praised Kamvari Architects' design as being both sustainable and rooted in the history of the railway.
Five of the cabins are scheduled to be built in early 2018, with more to follow, according to Omid Kamvari. Siberia accounts for 77 per cent of Russia's land area.
Descripition of project by Kamvari Architects
Our design approach is driven by the pursuit of elegance.
Building on traditional forms combined with the dynamic nature of the railway the building forms seeks to express the speed of the train vs the stillness of the stations. Creating a timeless and calm interior which reflects local traditions and values.
Our innovative proposal seeks to address and explore the way in which architecture is evolving as a result of new digital tools and manufacturing techniques, combined with local traditions resulting in a design process which is capable of incorporating Local craft and environmental performance to create suitable and comfortable conditions for occupation.
We want to localise the global and , globalise the local through our design.
Inspired by local vernacular, materials and traditions our proposals attempts to build on and deliver a 21st century design.
The strong silhouette takes inspiration from local building forms, insuring that the designs delivers a new vision but still maintains a link to the locality. The variation in timber use as cladding also reflects regional shifts in the landscape and timber manufacturing.
The triangular wedge expressed in a dynamic and stretched form allows us to deal with local environmental conditions as well as unlock passive means of ventilation and heating and cooling.
The base of the Pod sits on 6x8m square with the pinnacles rising to 20m, creating a landmark and destination to point too. This makes the kiosk highly visible from anywhere close to the tracks but also makes station and stops visible from a distance, lifting the traditional form also expresses a sense of pride in the railway and its achievement,
The interior builds on the spatial qualities of traditional designs in the regions, and where possible attempts to frame views and vistas which represent the tran-siberian route.
With Ample space for staff to work and rest the Pit stop is a unique design fit for the 21st century Siberian rail route.
Sustainability
Studying local vernacular architecture we adopt and use a trusted and proven building form.
Lifting the building off the ground allows us to control interior conditions but insulating from the winter cold in addition to insulating and cooling during the summer period.
The building form is tested through digital software against sunlight and air flow to insure it produces exterior conditions which are capable of hosting travellers but it also utilises passive means to keep cool and heat the interior conditions during specific period in the year. The funnel like pinnacle lifted above the building, condenses the air into a heatable volume which is then sucked through the structure minimising the use of external sources for heating and cooling.
The same strategy in hot days will protect users and the interior without the use of cooling devices by cross ventilating the space.
Constructibility
The entire scheme is designed to insure Constructibility, analysing and understanding local construction has allowed us to put forward a scheme which is lightweight and easy to deliver.
The form can be split into 2 pre-fabricated parts which are delivered to site using the railways tracks itself, lifted placed into position they are then simply joined to completed the structure.
The use of local materials and traditional crafts means they are easy maintained.
