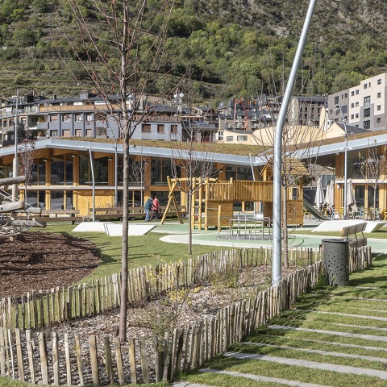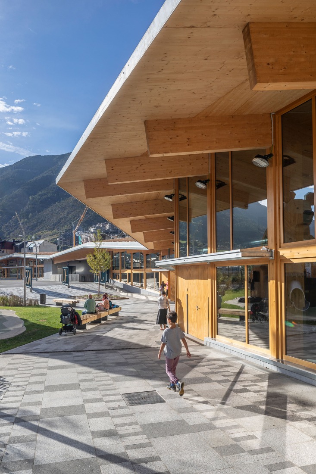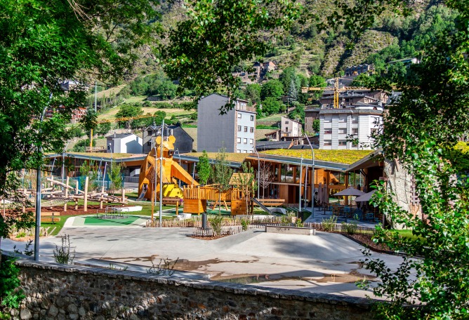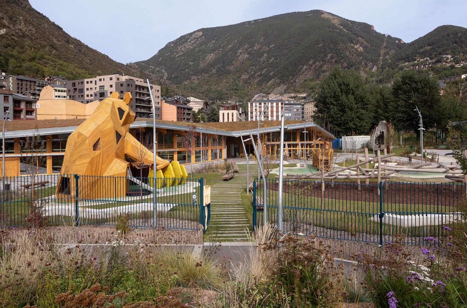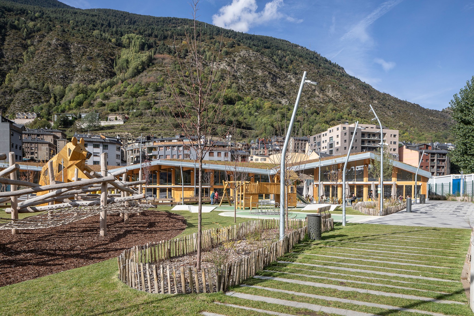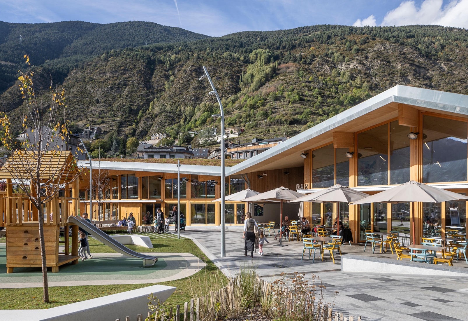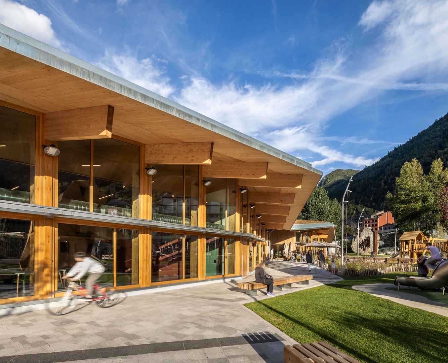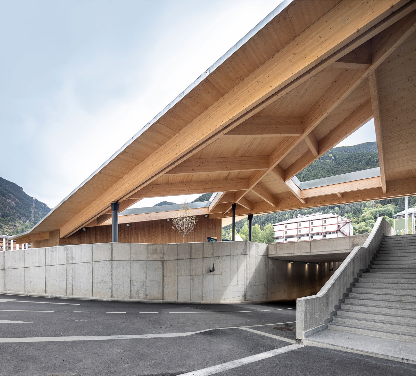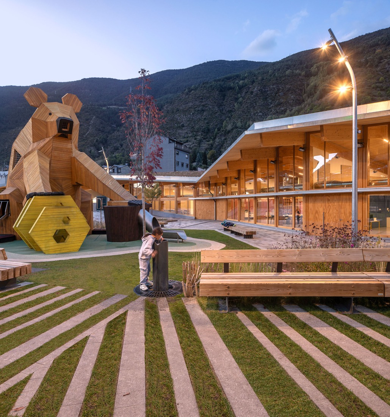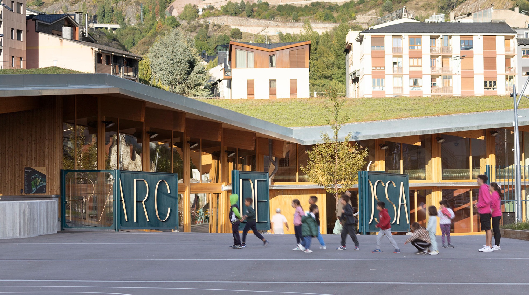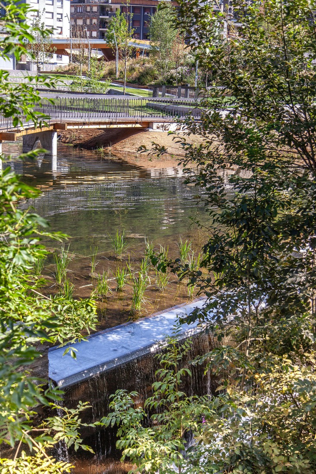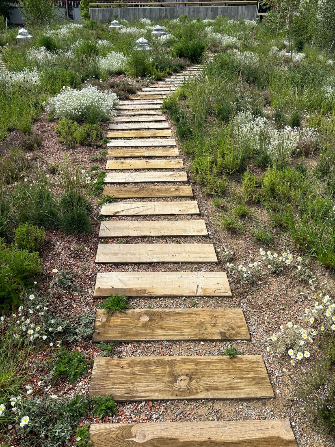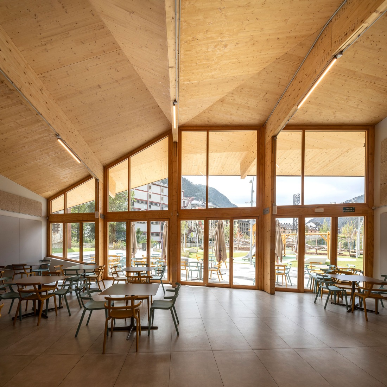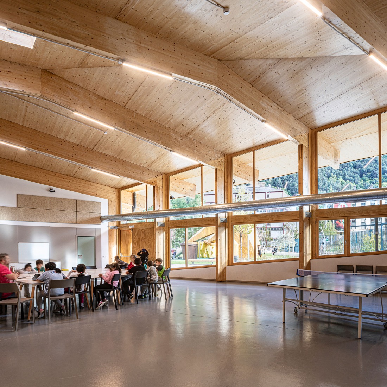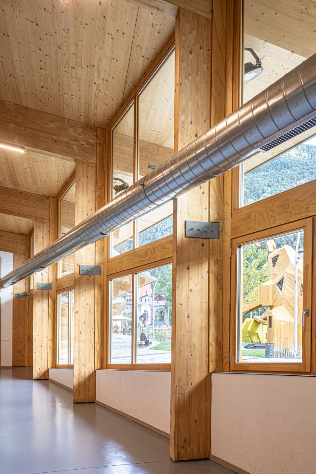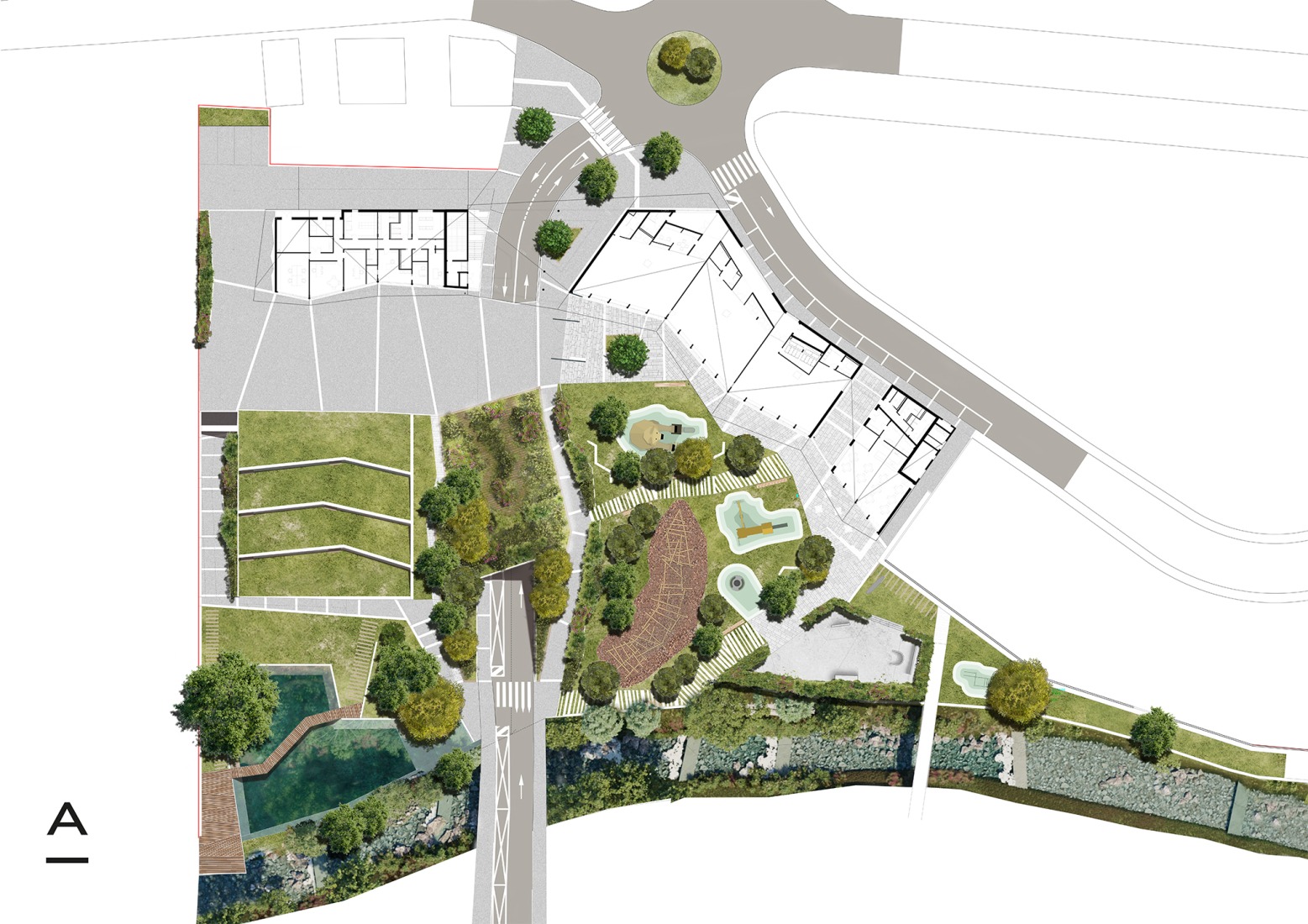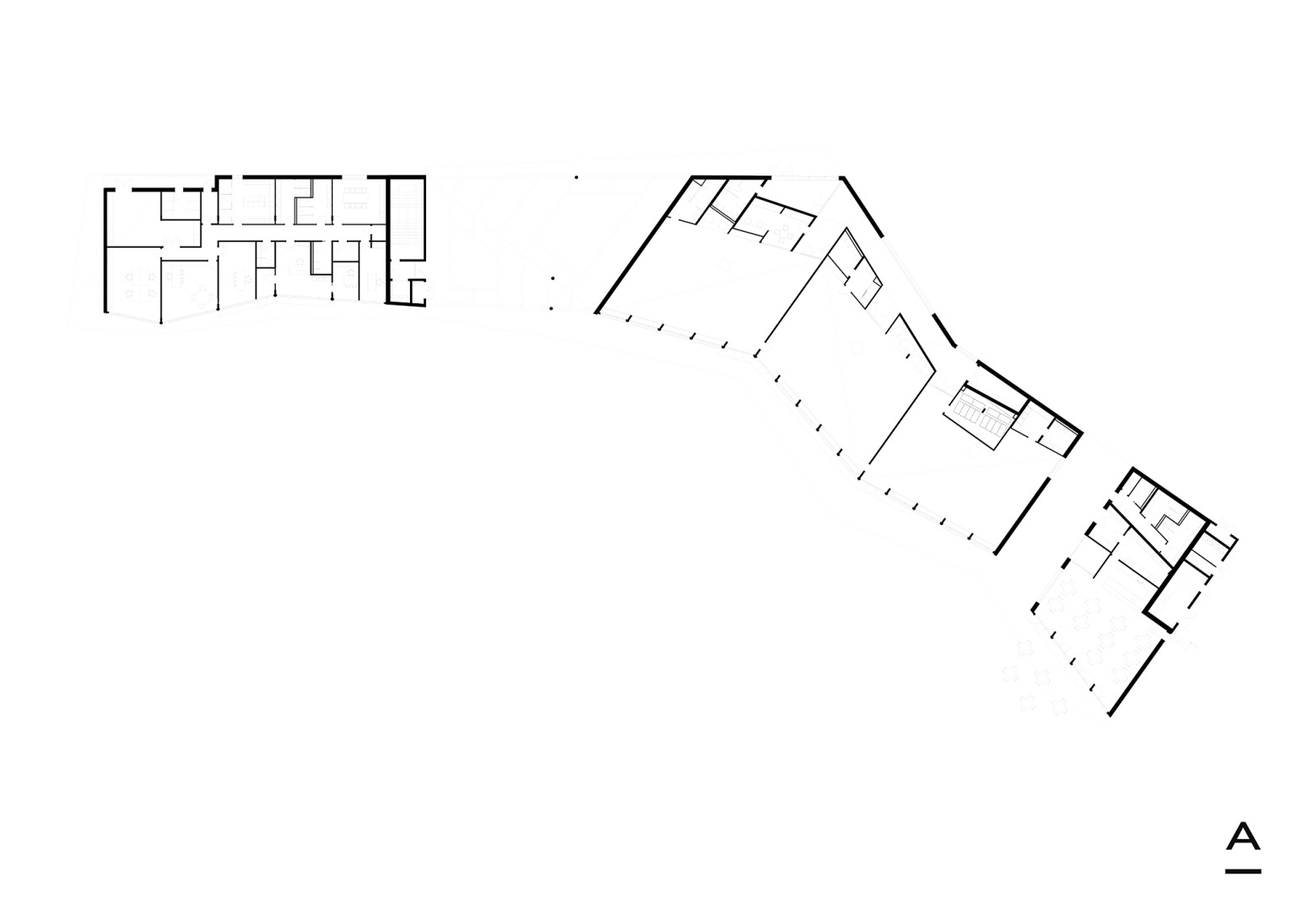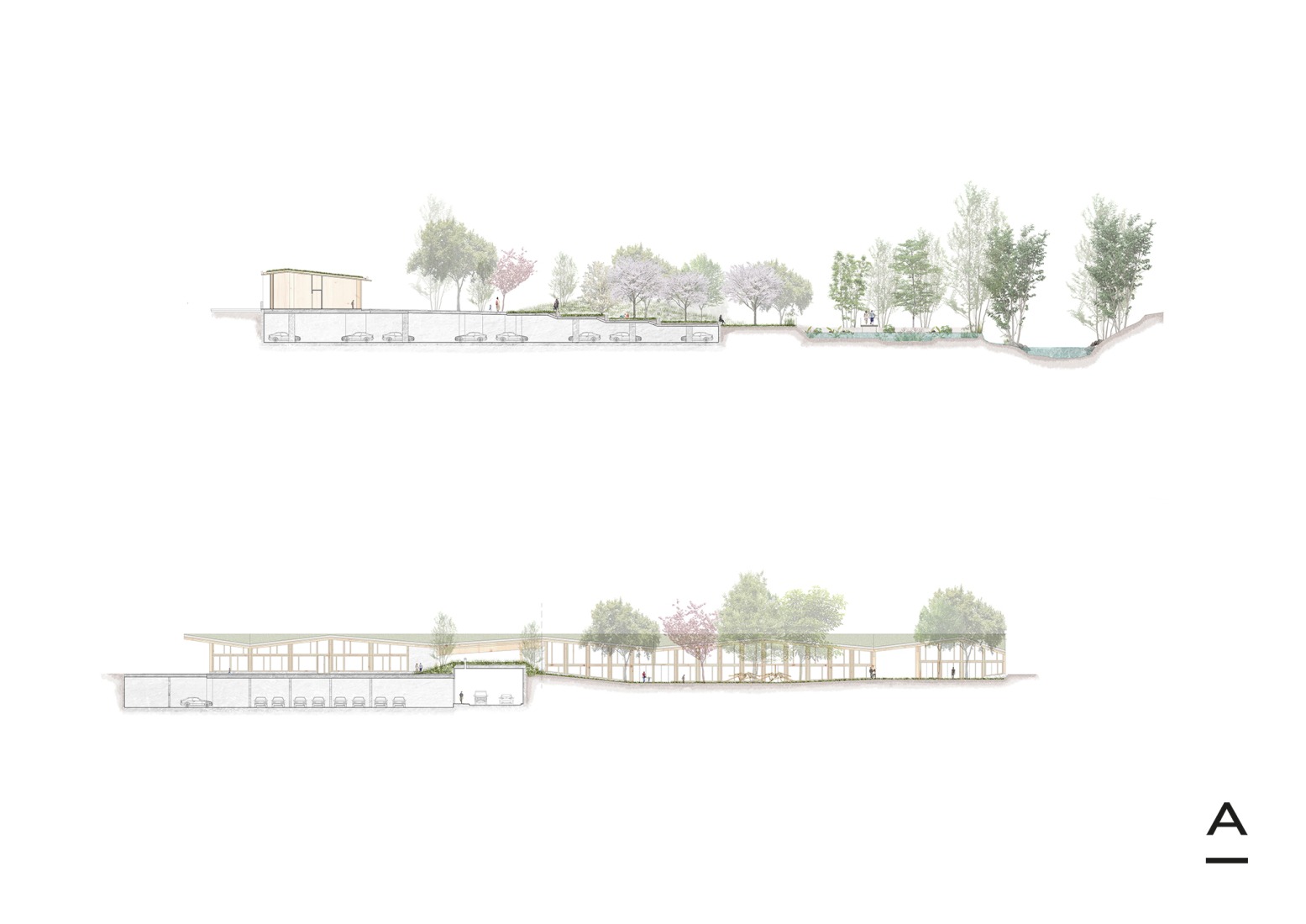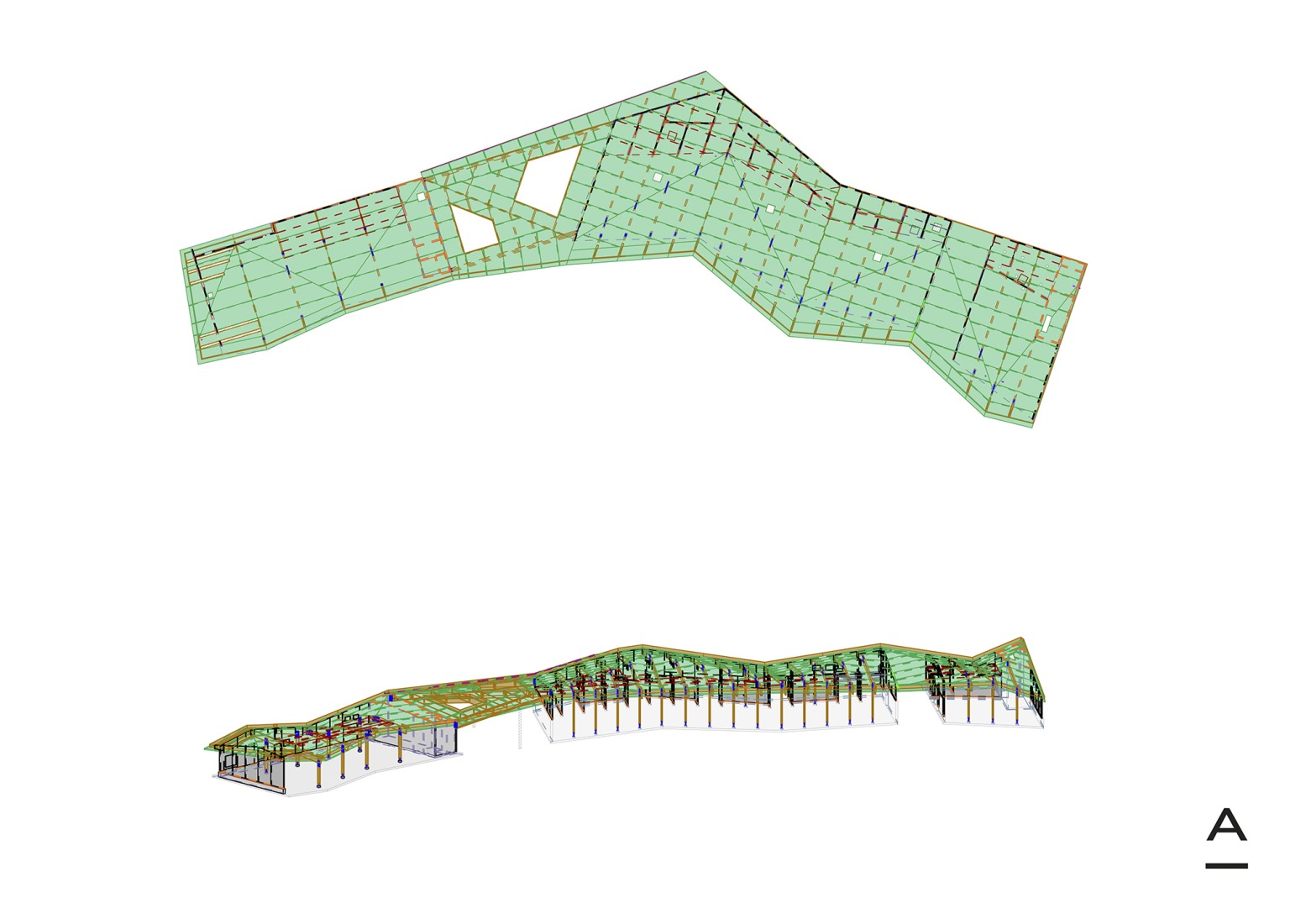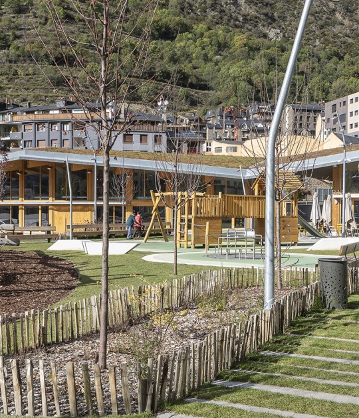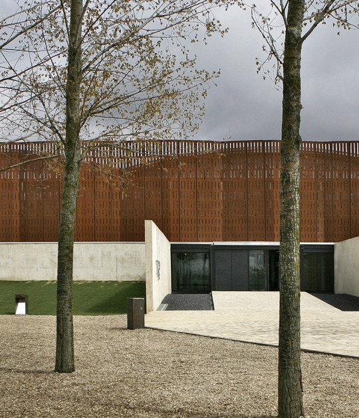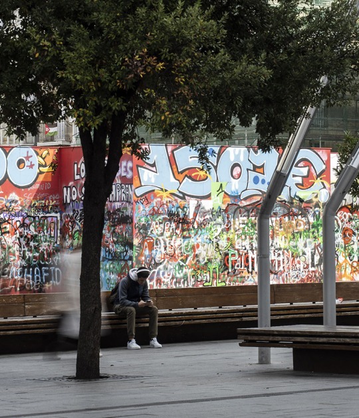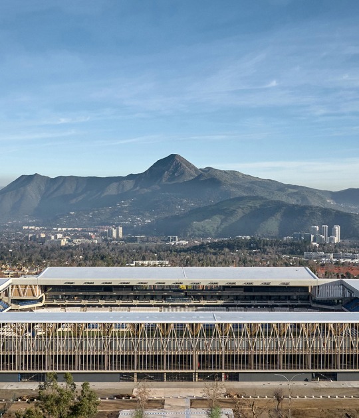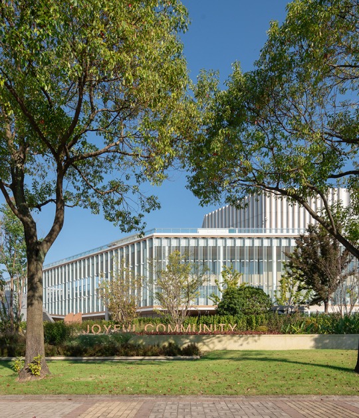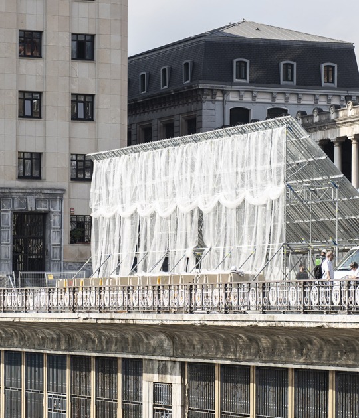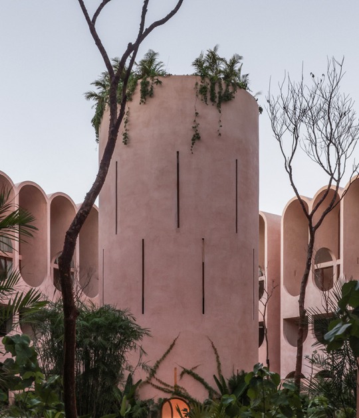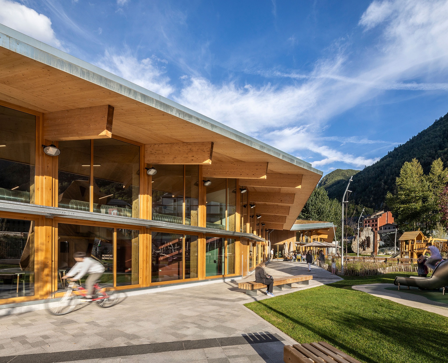
Parc de l’Ossa, designed by Altura Arquitectes, was structured around two large landscaped areas: one with a riverine character, located along the Valira d'Orient River, and another inspired by hay meadows, situated between the river and the buildings. Its main strategy is the connection and continuity of the green spaces, which involves burying the existing road (Carrer de la Molina). This configuration strengthens the green space facing south. It provides continuity to the urban area, grouping three service buildings, a restaurant area, an underground parking garage with 80 spaces, and the underground section of Carrer de la Molina in the northern area, thus resolving the fragmentation of the public space.
The building uses wood as the primary material for the structure and concrete for the construction of the underground parking garage and foundations. Untreated larch wood was used for the exterior cladding, chosen for its natural weather resistance, which allows for a gradual tonal evolution over time without the need for additional maintenance.
The project has reused several elements from the old park, such as the granite blocks from the former walls, which have been repurposed as tiered seating, and the steel railings, which have been reused to define certain areas of the park. This process adheres to the principles of the three Rs (reduce, reuse, recycle), contributing to the overall sustainability of the project.
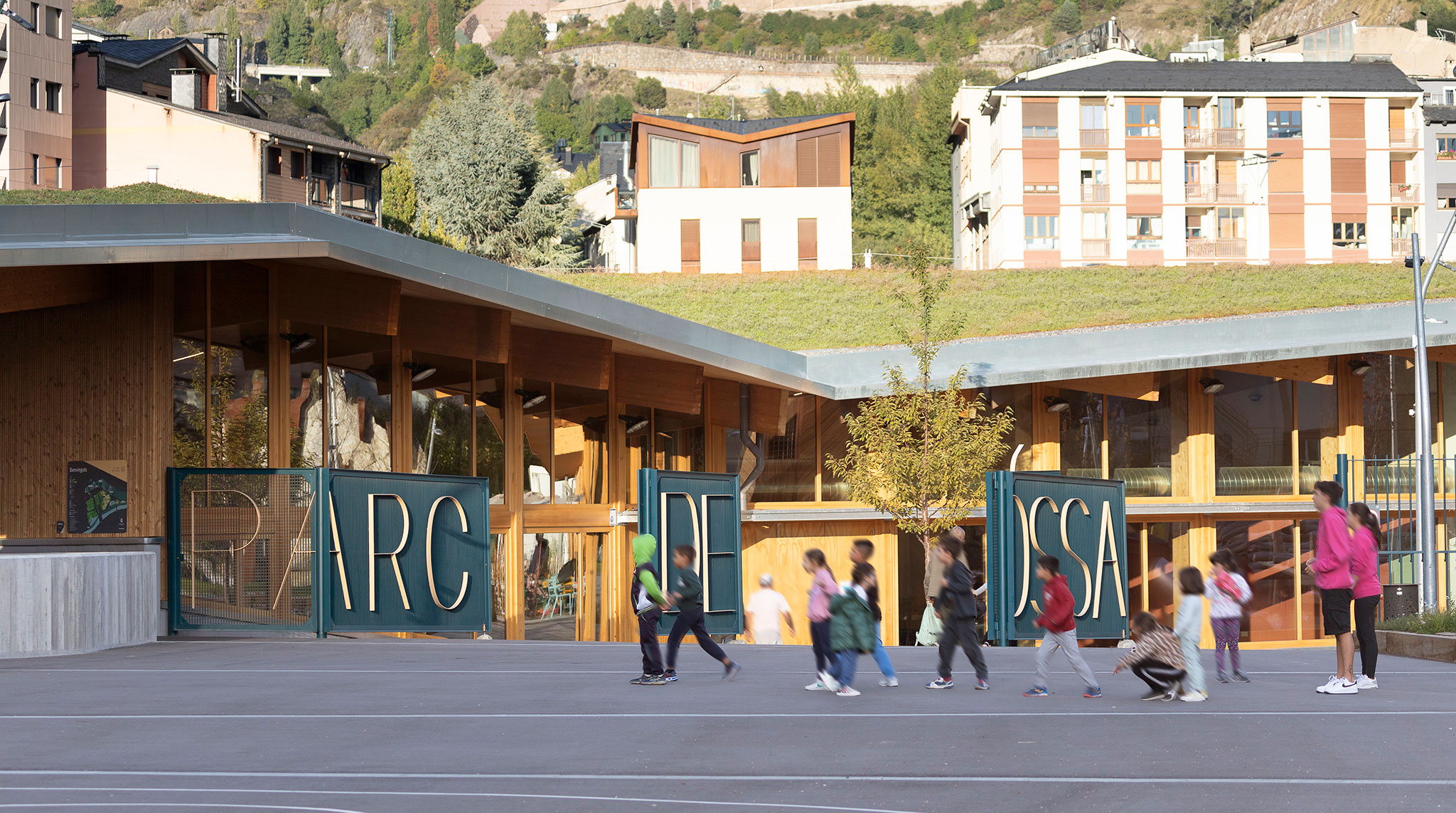
Parc de l’Ossa by Altura arquitectes. Photograph by Rafael Vargas.
Project description by Altura Arquitectes
Parc de l’Ossa: Landscape Integration and Sustainability in the Heart of Encamp
Parc de l’Ossa represents a strategic urban regeneration project in the center of Encamp, creating a 10,000 m² green space that serves as a new green lung and a meeting place for all generations. This project incorporates a landscape design that promotes biodiversity, children's play, sports, and healthy leisure activities for all ages. The park also includes three service buildings, a restaurant area, an underground parking garage with 80 spaces, and the undergrounding of Carrer de la Molina, thus resolving the fragmentation of public space.
The project was developed on land ceded as a result of the urban growth of the center of Encamp. This location, situated in a densely built-up area adjacent to the Valira d’Orient River, is in the heart of the parish. The original park, built in the 1990s on private land, was demolished to make way for new buildings, which prompted the need to create a new green space in the area ceded for public use. The design competition for this new park, held in 2021, was unique in that it incorporated a public vote to select the winning proposal, which was subsequently validated by a technical committee.

Design and Organizational Strategies
The project's main strategy was based on connecting and creating continuity between the green spaces by burying the existing road (Calle de la Molina), eliminating the barrier it posed and generating a continuous and fluid green space. The new buildings were concentrated in the northern sector, establishing a harmonious transition to the urban fabric and taking advantage of the existing topographic slope to integrate the underground parking. This configuration allows the green space to face south, optimizing solar gain and ensuring a high level of environmental comfort. The functional buildings are strategically positioned to avoid casting shadows on the recreational areas, while the landscaped roofs of the parking garage and the service buildings themselves maintain the continuity of the landscape and minimize visual impact.
Interventions for social cohesion and inclusive use
Parc de l’Ossa has been conceived as an inclusive and intergenerational space, with a programmatic plan that promotes diverse uses. The children's play areas have been themed, highlighting the symbolic figure of the bear, linked to the Ball de l’Ossa de Encamp tradition, declared intangible cultural heritage by UNESCO. This theming not only reinforces the park's cultural identity but also integrates a collective imagination, strengthening the emotional connection with the space.
The structure of the play areas is designed to encourage physical activity at different ages, from large slides to supervised play areas for the youngest children. This diversification has been achieved through the use of topography and elements integrated into the landscape, allowing different uses while maintaining visual and functional coherence.
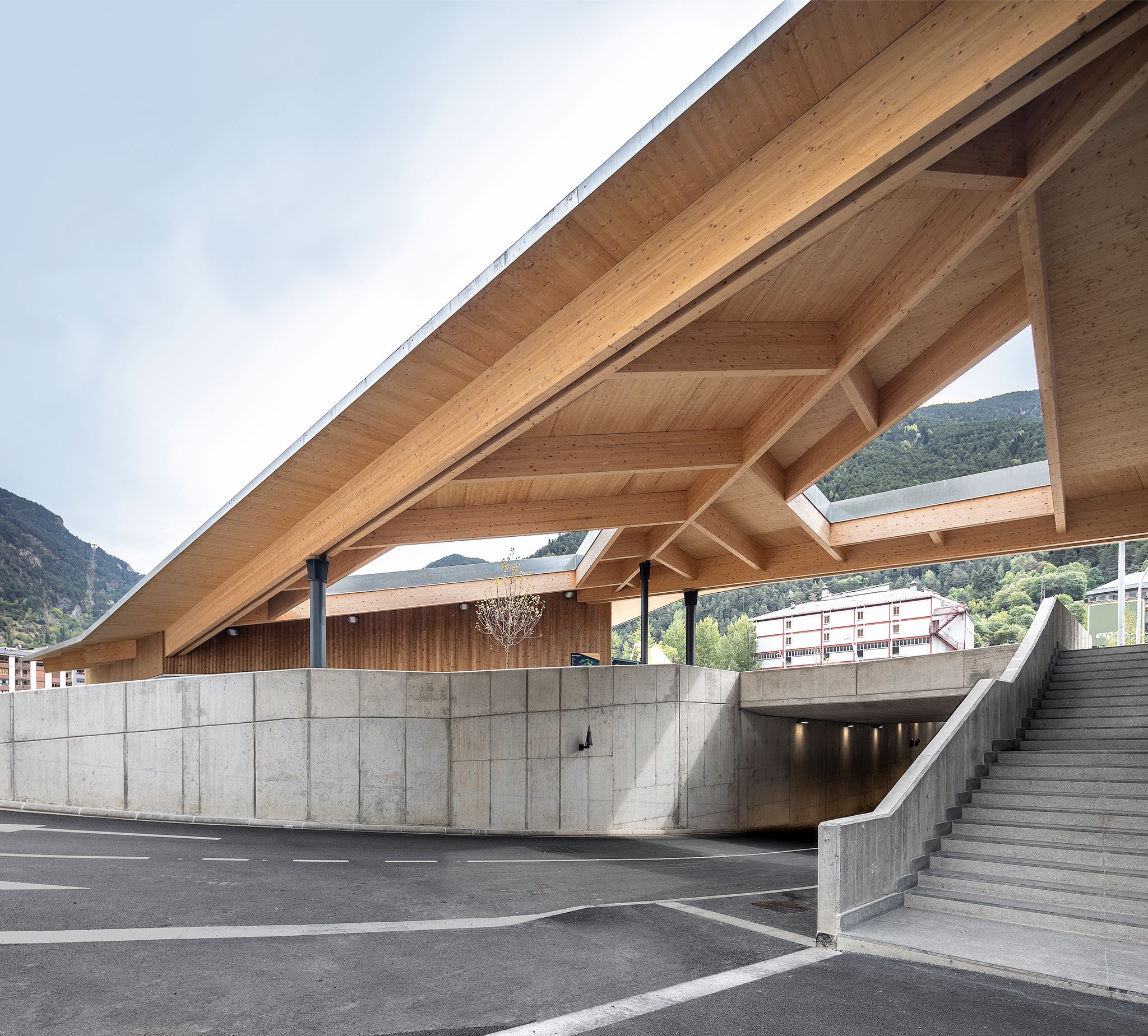
Sustainability and Energy Efficiency
The park's buildings have been designed following passive architecture principles, with a southern orientation to maximize solar gain in winter, and a high-performance building envelope that ensures good thermal insulation and airtightness. This design reduces the buildings' energy demand and optimizes thermal comfort throughout the year. To control summer overheating, parametrically calculated overhangs were designed, with their dimensions determined by the height and orientation of the facades to guarantee optimal shade during the hottest months.
In the selection of materials, priority was given to the use of wood as a structural and cladding material, thanks to its low embodied energy and its capacity to sequester carbon from the atmosphere during the tree's growth. Concrete was used only in the construction of the underground parking garage and foundations, while the rest of the buildings and infrastructure are built with wood, contributing to the reduction of CO₂ emissions associated with construction. For the exterior cladding, untreated larch wood was used due to its natural weather resistance, allowing for a gradual tonal evolution over time without requiring additional maintenance.
The project has reused several elements from the old park, such as the granite blocks used in the former walls, which have now been repurposed as tiered seating, and the steel railings, which have been reused to define certain areas of the park. This decision follows the principles of the three Rs (Reduce, Reuse, Recycle), contributing to the overall sustainability of the project.
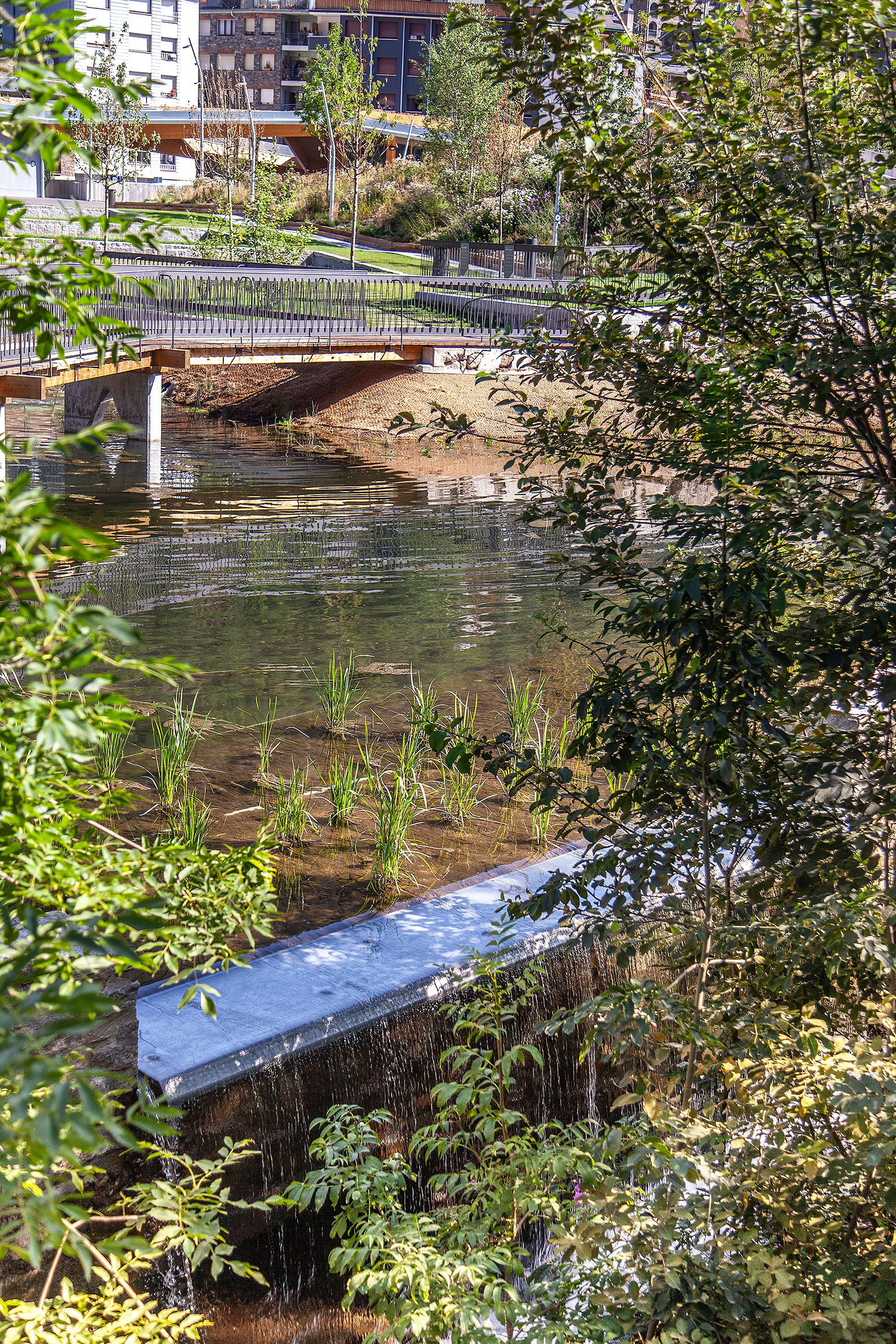
Landscape Strategy and Ecological Restoration
The park is structured around two main landscape zones: one with a riverine character, located along the Valira d'Orient River, and another inspired by hay meadows, situated between the river and the buildings. The first includes riparian vegetation and a naturalized water feature, which contributes to the ecological restoration of the riverbed. An elevated viewpoint overlooking the river was designed, and riverside pathways were created, fostering a new visual and physical connection with the water. The second section incorporates large trees, planted amidst extensive herbaceous ground cover, defining the boundaries of the play and leisure areas.
The selected vegetation, comprising more than 42 different species and a total of 11,600 specimens of trees, shrubs, and plants, was chosen to offer a wide range of colors and volumes throughout the different seasons. Priority was given to the use of native, low-maintenance species adapted to local climatic conditions. In addition, features such as birdhouses, bat houses, and an insect hotel were introduced to promote biodiversity and ensure the park's ecological integration within its urban surroundings.
A key feature is the creation of a naturalized lagoon, fed by an irrigation canal repurposed from the traditional agricultural system. This lagoon is organized into two distinct zones: one for aquatic vegetation and associated fauna, and another dedicated to the natural filtration and purification of the water. The 30 selected plant species, both submerged and marsh-dwelling, ensure proper water sanitation and oxygenation, contributing to the system's sustainability.
Nature in an urban setting
Parc de l’Ossa stands as a model of integration, sustainability, social cohesion, and landscape restoration within the urban environment. The project not only creates a new recreational space for the residents of Encamp but also redefines the paradigm of urban planning, incorporating biodiversity and natural systems as an essential part of the architecture and landscape.
