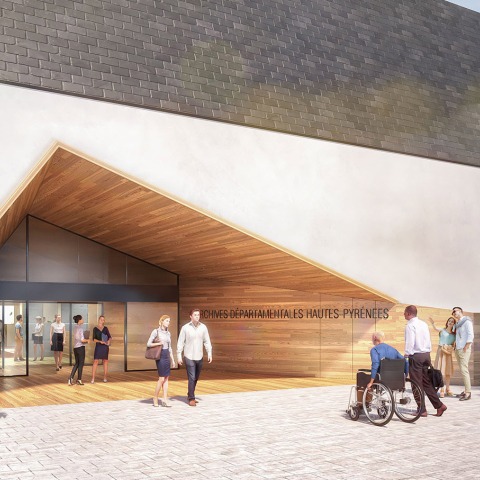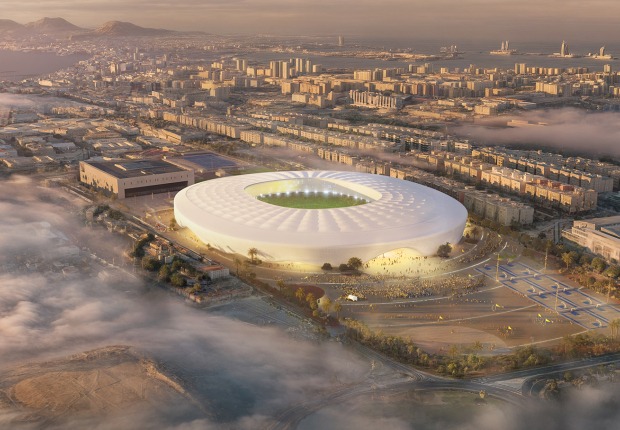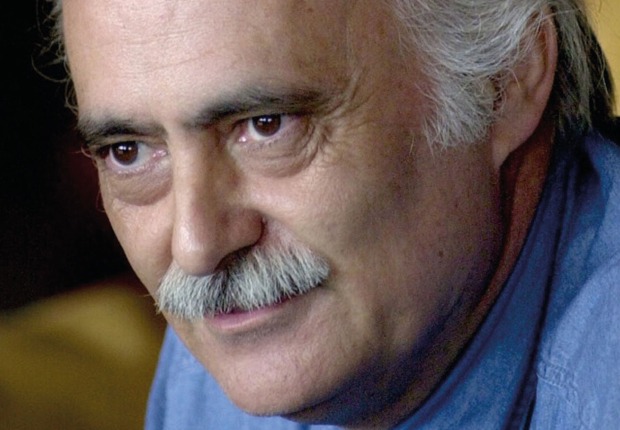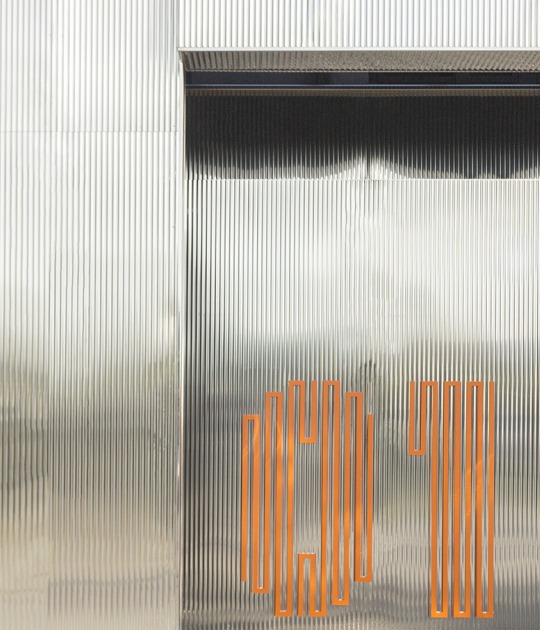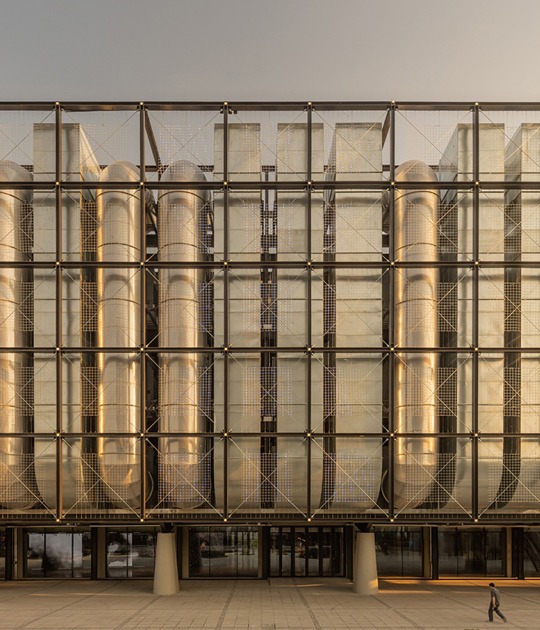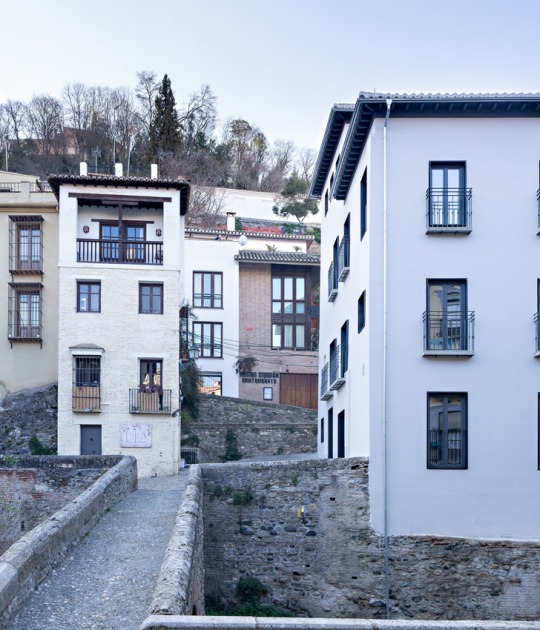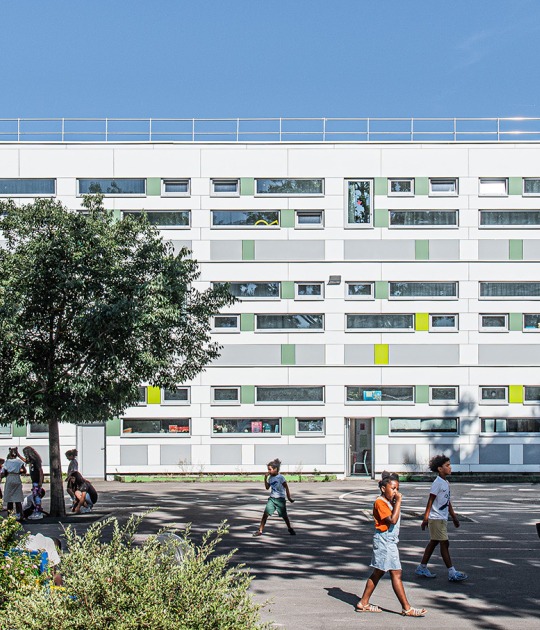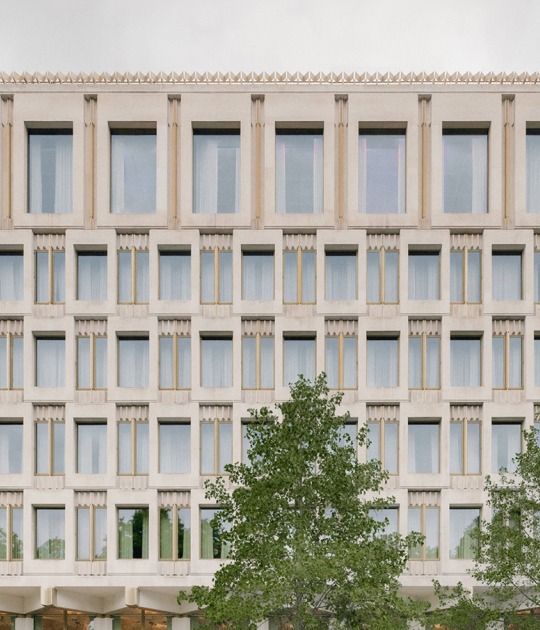With a symmetrical composition and a logic very marked by the traditional building, the project does not abandon that idea, it adapts to it and surrounds it, where the use of white color and the use of wood on the opaque fronts allows differentiating both parts of the building without that the identity of the whole is lost and that it can be read as a homogeneous piece.
Description of project by IDOM
The proposal recovers as much as possible of the interesting pre-existing building, adding an extension that aims to maintain the spirit of the original, endowing the whole with an even more public and representative vocation.
The Department of Hautes-Pyrenees called a public tender on December 2019 for the drafting of the project and the construction management of the Archive facility of the Department of Hautes-Pyrenees, with the requirement to maintain the central body of the existing historic building, l’École Normale de filles, and the possibility pedestrians crossing through, as they currently do at each to the sides.
IDOM's winning proposal maintains the central body of the existing building, as required by the specifications, in addition to the two main lateral bodies, in order to respect, as much as possible, its original image, owned, as it were, by the collective unconscious of the city of Tarbes.
The rehabilitation of the pre-existing building will accommodate uses such as the reception area, an assembly and exhibition hall, offices and a consultation and reading room. Given the characteristics of these uses, high levels of structural resistance are not required in the building.
Considering the same criteria with respect to the original building, the new extension building is being designed, which will house the part of the archive program. The design will require high demand levels in relation to the structure and in terms of temperature and humidity conditions.
A geometry similar to the pre-existing one is proposed, with a more contemporary image, which highlights what is currently the rear façade, keeping materials from the original building, such as the slate roofs, and adding both to the building to be rehabilitated as well as the new construction. The wood being used is a material that will give greater relevance and warmth to the whole.
With respect to the objective of contributing value to the public space, in addition to the uses of the building itself, a plaza is being designed, maintaining the existing large trees, which break up the current boundary between the property and the street, defined by a fence and a gate that becomes the central motif of the plaza, as a gesture to the historical memory of the building. Likewise, the spaces and uses of the building are organized and distributed so that the public can pass through it, thus acting as an element of connection and not of urban separation while making the building more known to a larger number of citizens.
