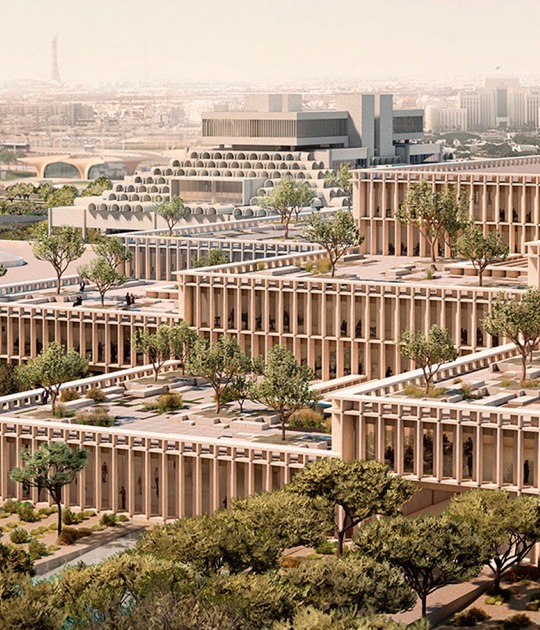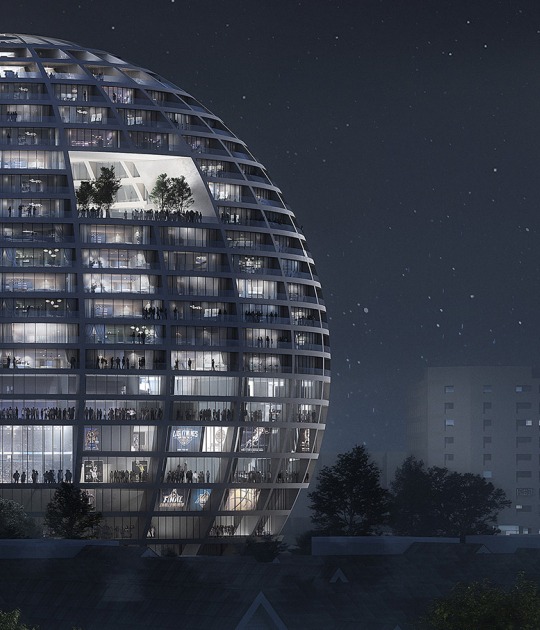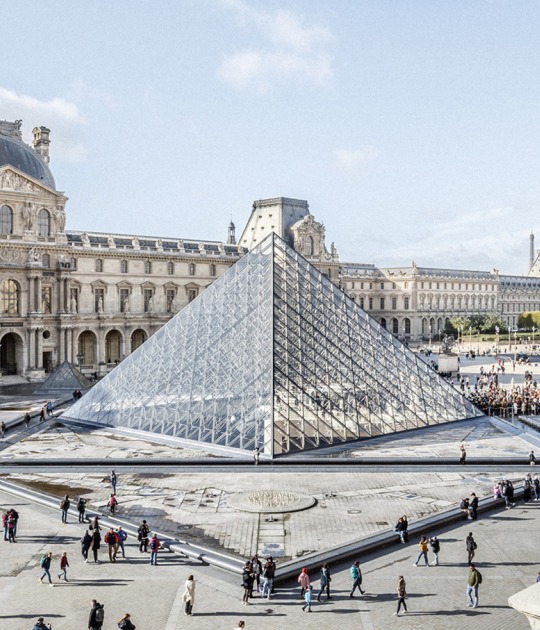The public space program to which it responds works as a cooperative, for public-private collaboration projects, of a social nature and with clear environmental objectives (let us remember the interesting success and European recognition of the proposal awarded with the EUMies 2022 award from La Borda by Lacol, which is being replicated elsewhere).
Inside is defined from a "liquid" perspective since it must respond to the different activities and projects that can take place inside, for this system to work spatially, a space contrary to it is generated. The project proposes a series of programmatic activators or capsules, where the milk tanks were previously located, which also function as vertical spatial connectors.
Description of project by Mita Atelier
Circular Factory
The Reinventing Cities/C40 call for proposals called for innovative, efficient, and resilient solutions in complex environments such as the Clesa factory in Madrid, the work of one of the great masters of 20th-century Spanish architecture: Alejandro de la Sota. The Fábrica Circular proposal won second place.
Circularity as a principle is implemented in an ecosystem of companies, foundations, and associations to develop health, cultural and socio-environmental innovation projects, through alliances that guarantee a balance between public and private interests.
To ensure the commitment to public-private collaboration over time, a model is proposed that is to be understood as an instrument for the management of a unique public facility, based on a non-profit cooperative. It is a 75-year lease of use model where the return is reinvested in projects with a positive social and environmental impact, including the Fuencarral neighborhood.
Clesa is located in a unique enclave due to its proximity to the Ramón y Cajal public hospital. Together with the IRYCIS (Ramón y Cajal Institute for Health Research), scientific research was carried out from a holistic approach and incorporated culture as a contributor to human well-being (mental and physical health). This is precisely the purpose of the Fundación Cultura en Vena, one of the pillars of this project.
Liquid spaces and nomadic girls
"Sun and Shadow" by Marcel Breuer, according to Alejandro de la Sota, "is an attitude to adopt" to take "They are two opposite components that are part of the same thing because in their undiluted clarity they are part of the same situation. This does not mean cloudy sky."
Marcel Breuer, Sun and shadow: the philosophy of an architect, Longmans, 1956.
We understood that the goal was to install a liquid space in the Clesa factory, but for it to work it also needed its opposite: the capsule. The location of the old milk tanks was perfectly suited for both capsules and vertical connections. This finding arose after the decision to resolve the new access through the public space: the west façade.
In the same way that the different volumes of the Clesa factory obeyed a differentiation by activities, the Circular Factory project takes advantage of the qualities of each existing space to define its own.
Universal work
The factory retains its original atmosphere despite the state of abandonment in which it is located. It was important to achieve continuity between the east nave and the upper level of the west nave. A functional transition is proposed so that the space under the floating arch is watertight. A suspended tier appears with the potential to be a stage, tier, or staircase bookshop for informal gatherings, or, on the contrary, a good place to reflect.

































