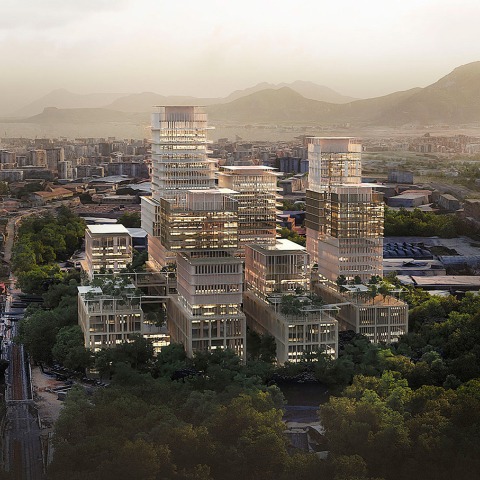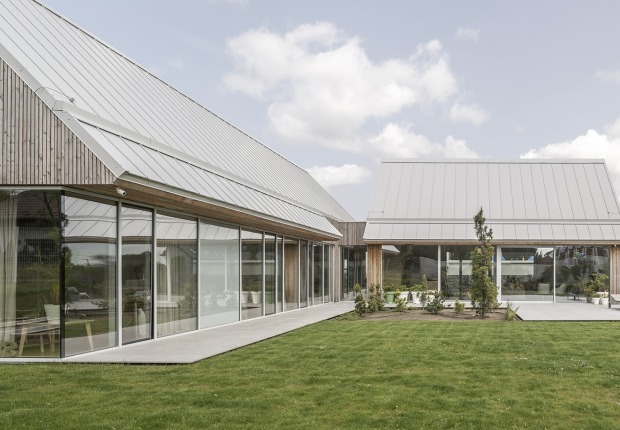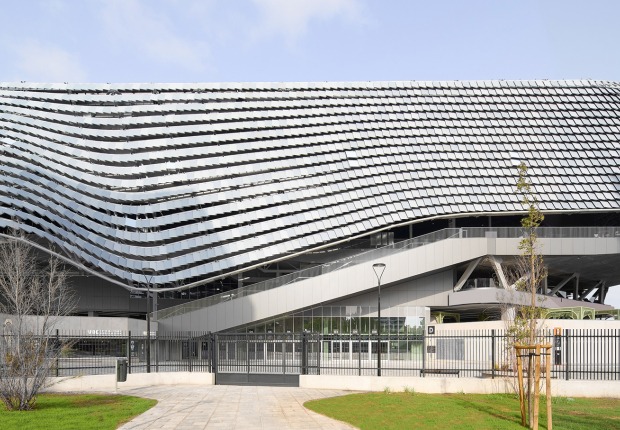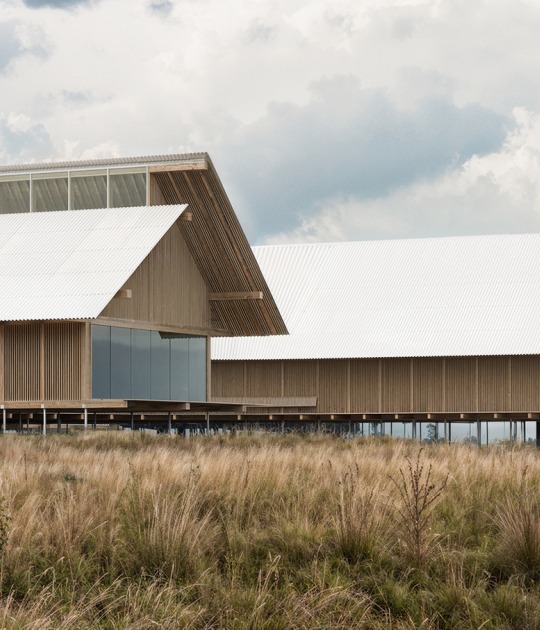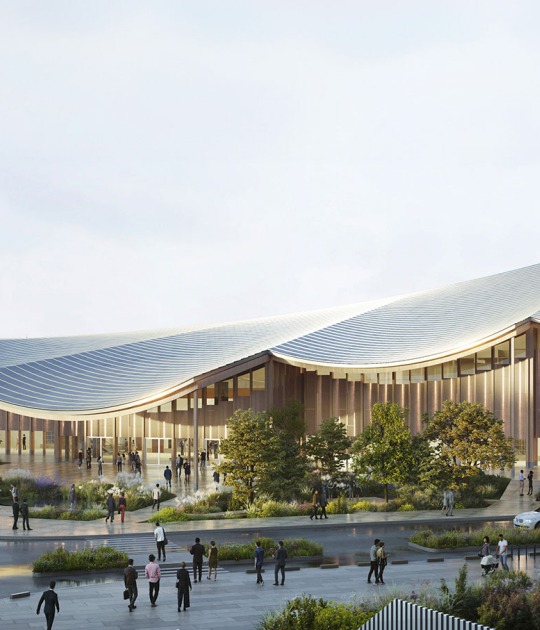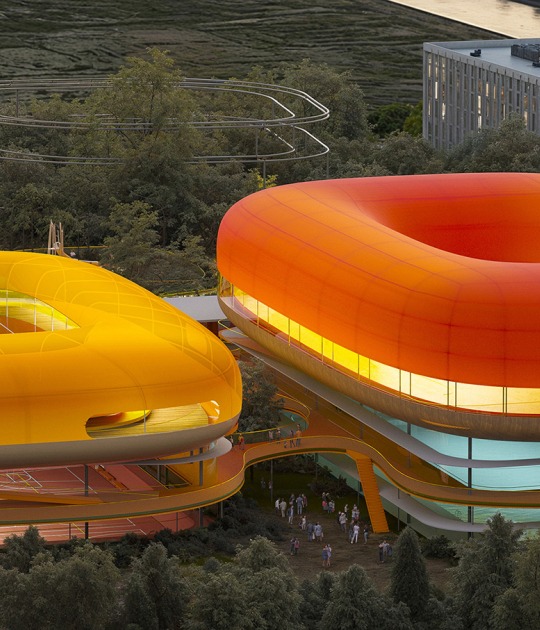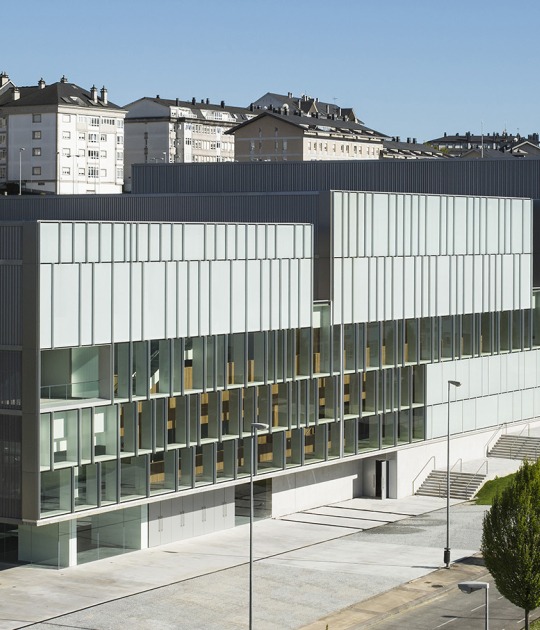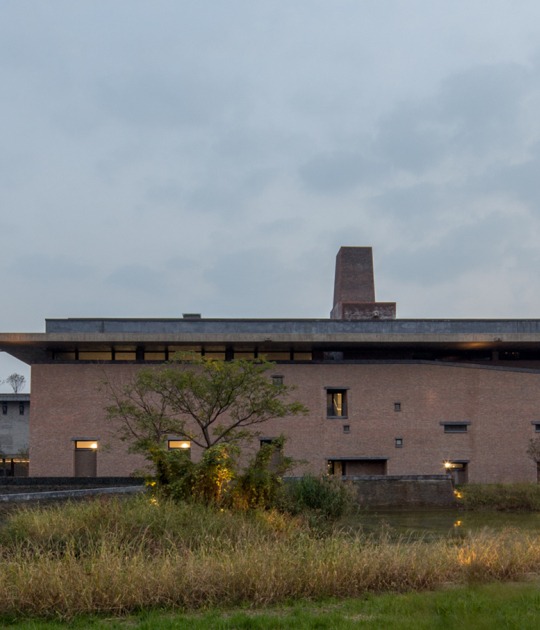The construction resembles a stepped mountain with an organic structure, distributed vertically, which is articulated in front of the city and the delimitation of the sea.
Description of project by Clément Blanchet, Francois Leclercq and Nicolas Laisné
Located at the heart of the Sicilian capital, the building is driven by an urban reflection.
"An architecture/territory, between city, sea and mountain, connected to the public practice of the natural soil, and to the discovery of the Sicilian horizons with breathtaking views. An element of a Mediterranean city; intense, with its squares and vibrant ground floors, as alive for its users as its inhabitants. The project will radiate throughout the district, the city and the country."
François Leclercq
This new 120,000 m² metropolitan centre will be geared towards new uses and environmental challenges. The buildings will be organised around a lively central axis and three squares, variations based on Mediterranean urban models. Activities will take place on animated ground floors, with local shops and a variety of programmes for everyone - shops, cafés and restaurants, a wellness centre, a sports facility, a church, a crèche, a school...
"A proposal resolutely oriented towards contemporary Mediterranean buildings that meet the challenges of southern environment. The buildings, made of wood and steel, are adorned with stone sourced from various Sicilian quarries. The location of the buildings has been specifically thought out according to the direction of the summer and winter winds, to provide natural coolness."
Nicolas Laisné.
Environmental issues also guided the design of the vegetation, which will help to combat the effects of urban heat islands.
"Instead of designing isolated or solitary architectures, we propose an urban arrangement, anchored to the ground. The volumes and interconnections offer a three-dimensional experience to the project, encouraging social and human encounters. A metropolitan hanging garden is created to offer a unique view of Palermo."
Clément Blanchet.
On the 6th floor of the complex, il nuovo orizonte (the new horizon) is a hanging garden that will offer exceptional views of the sea and the Sicilian mountains. The Centro Direzionale Regione Sicilia is conceived as a peaceful and accessible place, with flexible working spaces and meeting places for the Regione’s employees with large cafe terraces and eateries to welcome all citizens.
