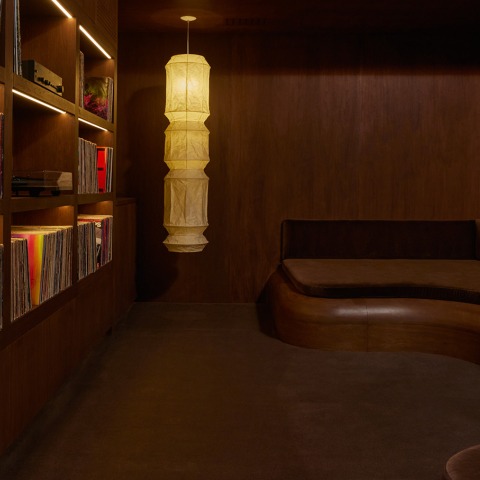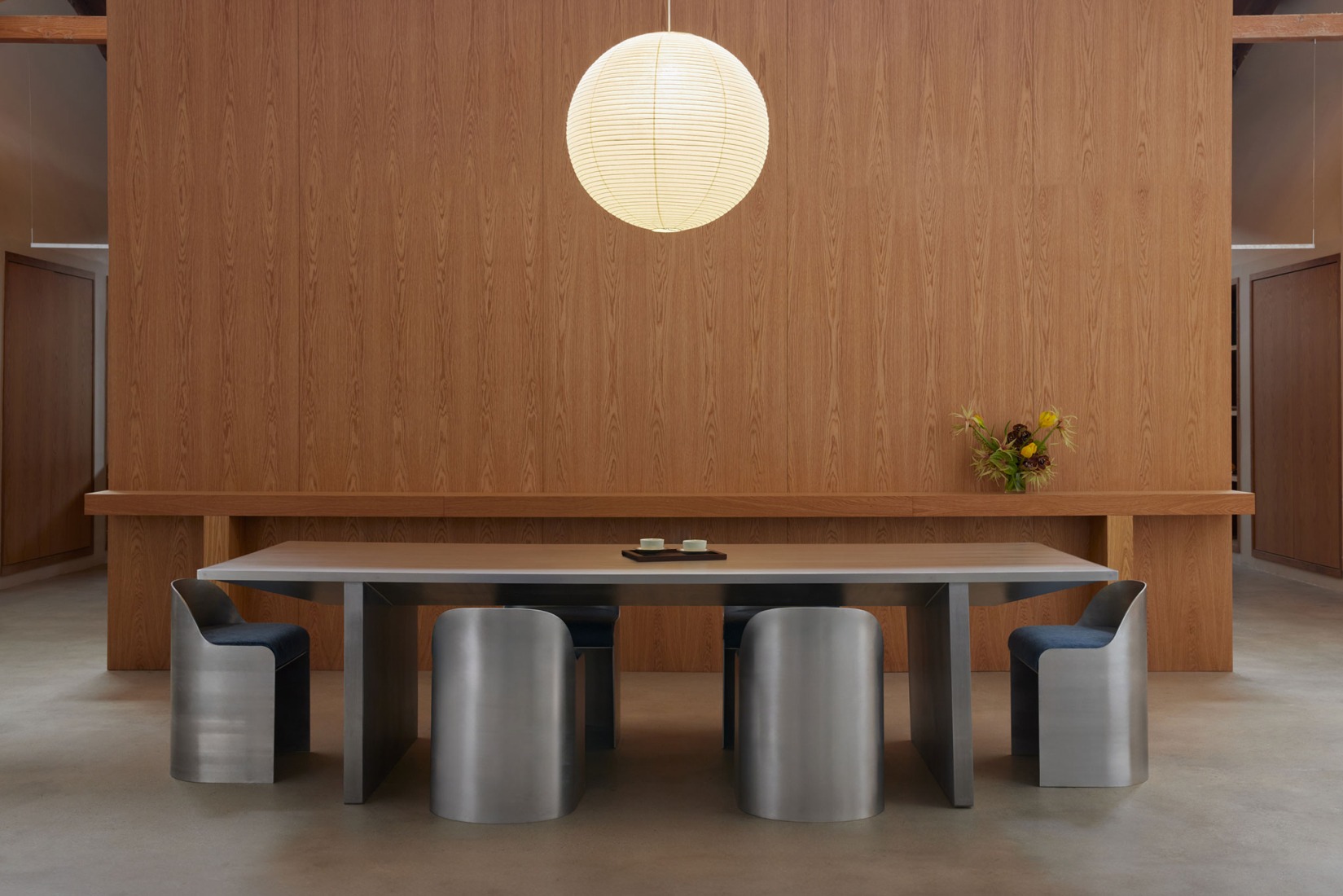
The design by 22RE studio is a space that seeks to stimulate conversations with some of the world's most prominent musical artists through rooms that accentuate their material wealth thanks to a range of vintage furniture and lighting pieces by illustrious figures such as Le Corbusier, Mario Bellini, Afra & Tobia Scarpa, Bruno Gecchelin, Isamu Noguchi, etc., establishing a dichotomy that seeks an interesting spatial sensuality through the dialogue of these carefully crafted design pieces, the warm wooden elements, with the industrial materiality of the concrete floor or the cool steel-clad walls.
The design is a large-scale singularization, an opportunity for the studio to enhance functional priorities while maximizing visual appeal and spatial comfort, becoming a sum of intimate atmospheres that inspire an attractive and striking spatiality. Its evocative spaces based on textures and patterns play with light and turn sound into another material, which, implemented by the great height of the ceilings and embraced by large windows, allows the visitor to feel welcomed and inspired.

"Ceremony of Roses" by 22RE. Photograph by Yoshihiro Makino.
Project description by 22RE
22RE, the LA-based multidisciplinary practice for architecture and design, in collaboration with Madeline Denley of Never Far Studios, debut their new office for Ceremony of Roses, an artist merchandising and brand services company for top music creatives. Inspired by Californian and European modernism, the highly-considered offices in Culver City are designed to foster intimate creative sessions for musicians and their partners to conceive brand-defining expressions.
22RE and Never Far Studios were recruited to transform the vaulted 1950s factory into a modern office oasis, with moody color and lush materiality applied to create distinct realms within. At the entrance, visitors are greeted by a custom-fitted bench and welcome counter in white oak – both pieces are set on concrete flooring that marries the natural and industrial, a dichotomy explored throughout the sensuous interiors. The front desk is punctuated by a Ingo Maurer Lampampe lamp and florals to set the tone for the carefully considered office.
An enveloping huddle room is the first stop for visitors. Designed to invigorate conversations with some of the world’s most prominent musical artists, the space resembles a 70s sunken living room. Wall-to-wall carpeting and plush green mohair couches juxtapose cool walls lined with stainless steel paneling. The room’s center features a sculptural 22RE aluminum coffee table, inspired by Oscar Niemeyer, overwhich a vintage Akari pendant lamp by Isamu Noguchi hangs, diffusing a glow that warms the room’s blues, grays and greens. The space’s soft and hard, warm and cold elements amplify the contrast of the warm wood and industrial materials that are apparent across the office interiors.

A large communal work space sits just beyond the foyer, with custom aluminum desks and cabinets balancing form and function alongside Eames Management chairs. The modern materiality of the six dual workstations and the raw concrete floor intentionally oppose the organic exposed wood rafters and surrounding millwork – custom oak and walnut detailing and shelving informed by French and Italian modernists.
Anchoring the open space is a freestanding dark stained white oak structure. Situated at the nucleus of the office, the separate spatial entity houses a conference room and listening room. The conference room centers a six-seat burl wood Deco inspired table accompanied by Pierre Jeanneret floating-back chairs, all grounded within rich maple burl paneled walls and complemented by a warm brown carpet, dark stained white oak and titanium travertine shelving and an Akari pendant. The neighboring ambient listening room is dark and tactile – its all encompassing monochrome nature creates a transition from the bright and airy offices The evocative space comprises wall-to-wall dark brown carpeting, walnut paneling and shelving, and a custom velvet upholstered sofa atop a solid walnut base. The singular vintage floor to ceiling Akari lighting fixture is a focal point – illuminating the room with soft light. The ceilings maximize sound quality, with angles implemented to reverberate music as top creatives gather to experience albums – which also accessorize the shelved wall – on vinyl. The massive couch allows for horizontal listening, stretching out six feet, and offers a view through a glazed skylight above.
On the perimeter of the open desk seating area and free standing structure are executive suites. Sight lines are maintained into these rooms through large curtain-framed windows preserving the office’s openness. Carefully appointed, these offices blend 22RE millwork and custom desks with statement vintage art and furniture.

Past the office spaces and communal work area is a kitchen made from light stained white oak and titanium travertine. The functional space features a built-in, standing coffee bar and a 22RE designed aluminum dining table with matching matte chairs upholstered in blue pony hair from a local LA leather artisan. Above the table, a vintage Akari pendant light hangs. Beyond, a vibrant blue bathroom, with floor to ceiling 3-inch ceramic tiles from Japan, rounds out the space with an unexpected pop of color.
The bespoke interior architecture and furnishings are accented by a range of vintage lighting and furniture pieces from designers like: Tito Agnoli, Joe Colombo, Achille Castiglioni, Le Corbusier, Mario Bellini, Afra & Tobia Scarpa, Bruno Gecchelin, Philippe Starck, and Isamu Noguchi.
“It was rewarding to collaborate on such a comprehensive project with Madeline [Denley], for Ceremony of Roses. There is a lot to consider when it comes to office design. The project was a full scale, wall to wall customization where we got to dig into functional priorities while maximizing visually appealing and comfort.”
Dean Levin, 22RE Principal.
The 650 sqm (7,000 square foot) space features four executive offices, six communal desks, a showroom, a conference room, a huddle room, and a listening room. Conceptualized in collaboration with creative director Madeline Denley of Never Far Studios.

















































