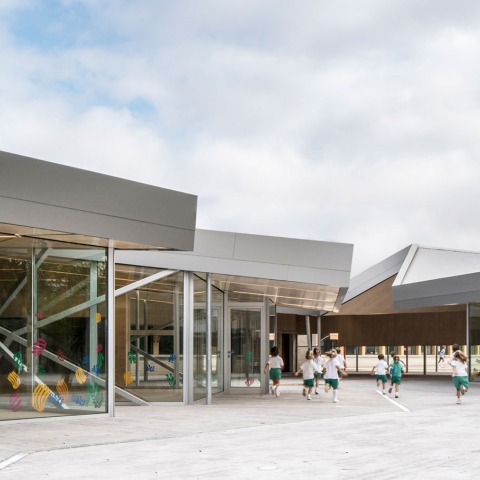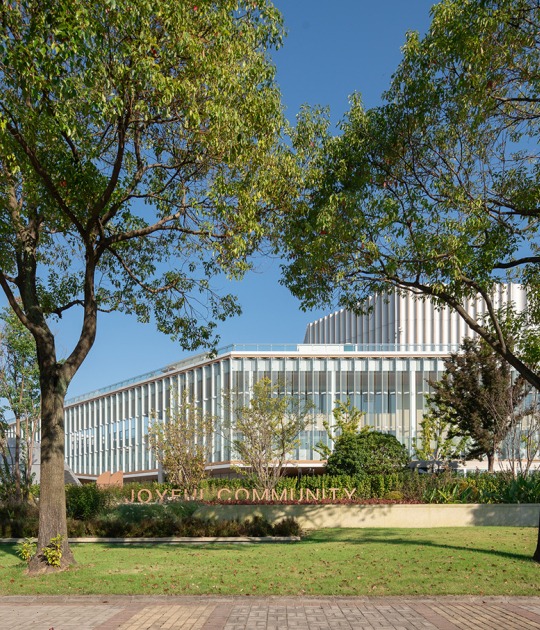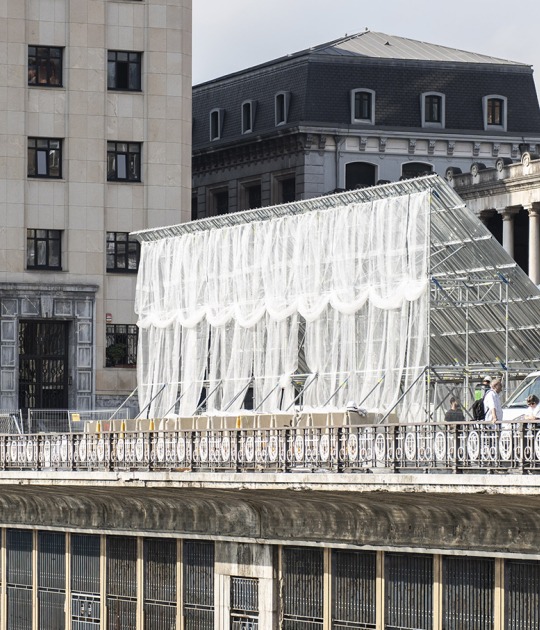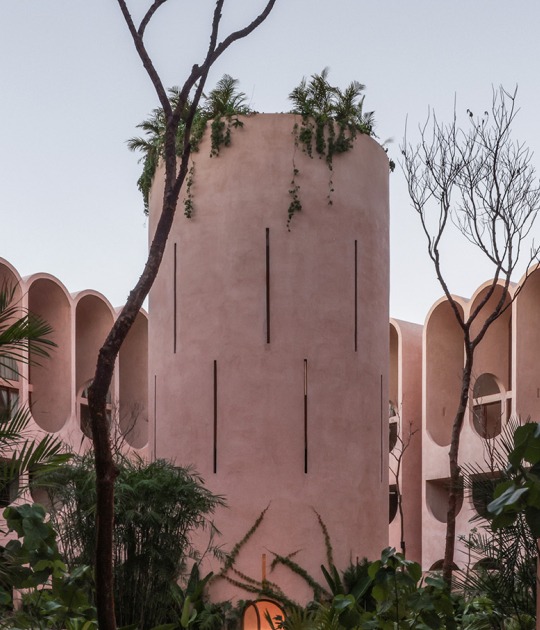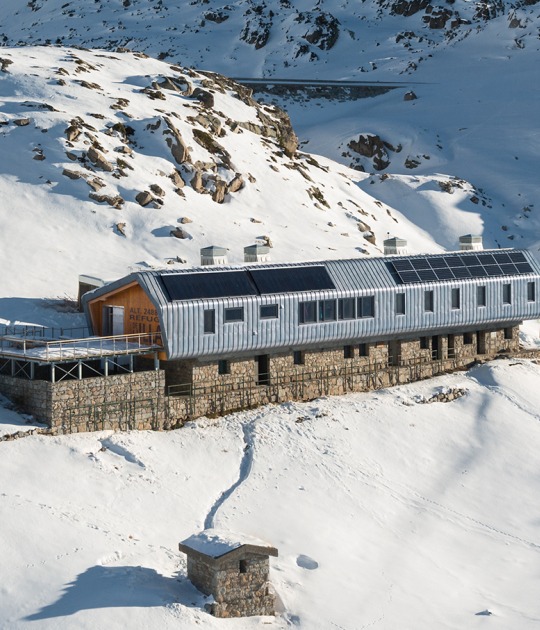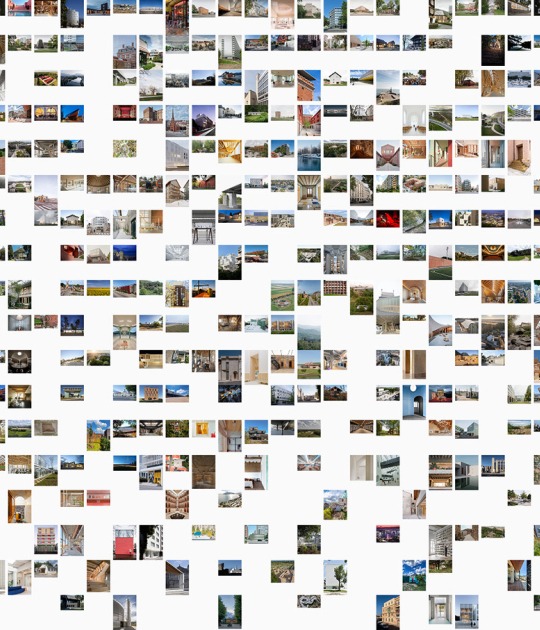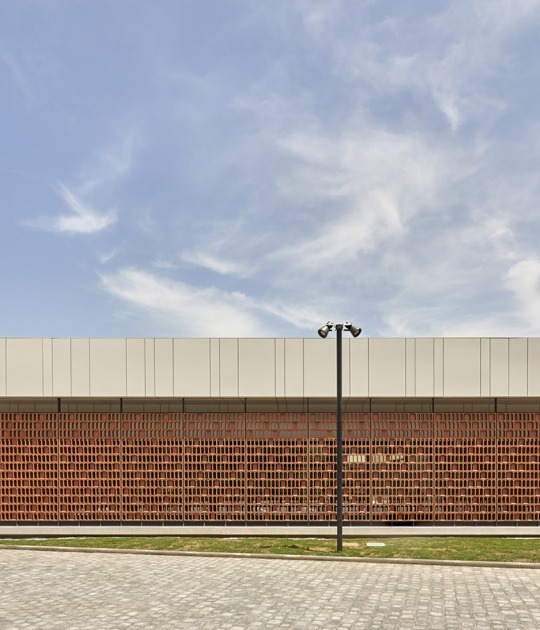The project defines a functional program of several classrooms along with the construction of a playground and a winter playground. All the designed spaces are distributed around a eucalyptus. For this reason, all the classrooms look at each other and create the free space for outdoor games, under a large roof that contributes to shade in the summer and to be used as an umbrella in the winter.
The classrooms are provided with doors with access to the playground, creating a labyrinth structure, thus creating a relationship between knowledge, search, participation and planning strategies.
The fundamental element of the project is about the structure, being a game furniture providing a great unity to the whole set under the roof. The material used to give a feeling of comfort in all spaces has been a continuous wooden covering.
Description of project by MGM Arquitectos
The project is located inside the perimeter enclosure of the Colegio Bienaventurada Virgen María las Irlandesas, the work of the Barquín and Barón brothers, from 1964. It was about building a nursery school, as well as solving some pathologies in pre-existing classrooms, which would form part of the whole set. The functional program is detailed based on newly built classrooms next to a playground, and a winter patio (to solve the weather, allowing the development of other activities). Finally, this program is completed with a small reform and renovation of three pre-existing classrooms.
A.- THE COVER-THE HUG
The project creates an area of access, and separation from the pre-existing College, proposing an elongated courtyard as a street, from which the complex is accessed. We propose an organization of classrooms and spaces, as a cluster, that connects with the three original classrooms of the nursery school. All this set is arranged around a large pre-existing eucalyptus, which was part of the identity of the free spaces of this school.
This tree is used as a spatial and geometric reference for the ordering of the classrooms. All the classrooms look at each other, and value the free space for games, at the same time that they accentuate its space, as a center for complementary outdoor education.
This co-presence between classrooms, educational community and free space, constitutes the objective of this work. For this, the emphasis that has been put on three aspects has been very important:
1.- The sense of community, for which this small “urban settlement” is proposed.
2.- The dissolution of the classroom, and its integration into the outdoor play space, creating umbrellas and protection areas so that the teaching has different spaces in which to develop both the individual education of the child, as well as the sense of complicity and collaboration with the rest.
3.- A large winter patio-classroom, without limits, generates a large roof that embraces the whole complex. This "big hug", formally remains oriented to the South, thus constituting a large umbrellas in summer, and a large umbrella in winter.
This large roof, while covering all the classrooms, allows the identity of each one of them, modifying the layout and the geometry of the same.
B.- THE CLASSROOM
The approach of the classroom has been carried out accentuating the individuality of the same, as well as belonging to the group of the others. Each classroom has a direct access door to the playground, generating a threshold under the protection of the roof, and from it to the playground. This threshold has a door-furniture that measures the relationship of access to the patio, allowing the generation of complicity between children in relation to small spaces.
The classrooms generate a structure, a labyrinth, with the pedagogical intention of relating knowledge, search, participation and approach of strategies, individually and/or collectively.
For this, the perimeter that surrounds all the classrooms, together with the structure of the building, allow it to be play furniture, in which patios and classrooms are integrated.
C.- STRUCTURE AND CONSTRUCTION
An important element in the configuration of the entire project has been the conception of the structure. This structure has been made as a play furniture in itself, which at the same time brings a great unity to the entire deck. To do this, the structure has been proposed outside the classroom, with the intention of allowing greater freedom in its interior space. At the same time, and as planned, the San Andrés crosspieces and pillars are currently being used by children as play elements.
Lastly, acoustic and waterproof wood paneling has been essential. This lining is generated inside the classroom, exits towards the thresholds, and lines the entire interior of the winter patio. With this, it has been tried that the child is always wrapped comfortably both in the quiet space.
