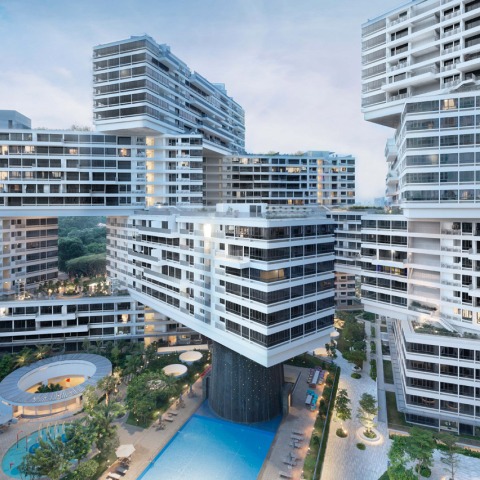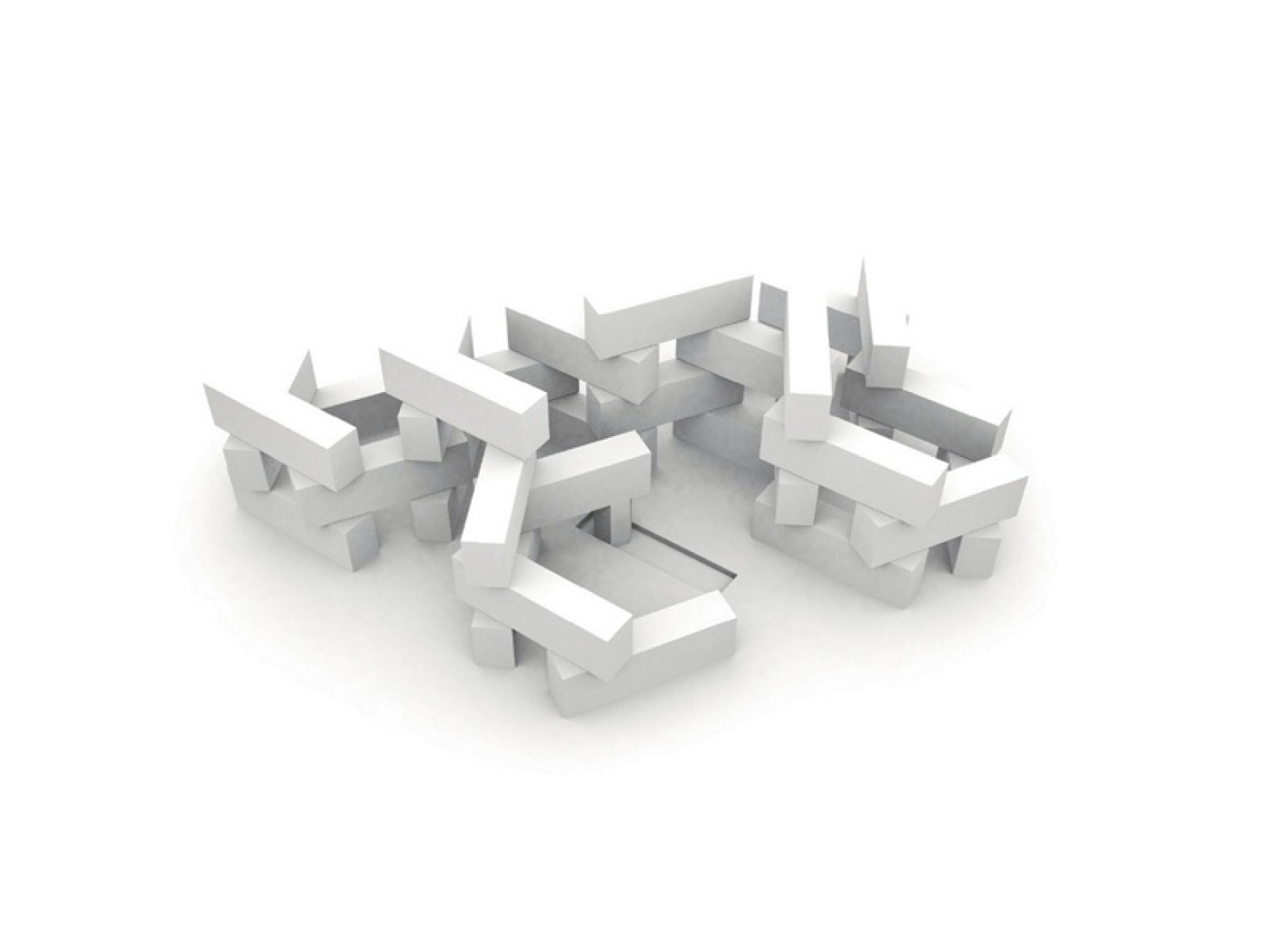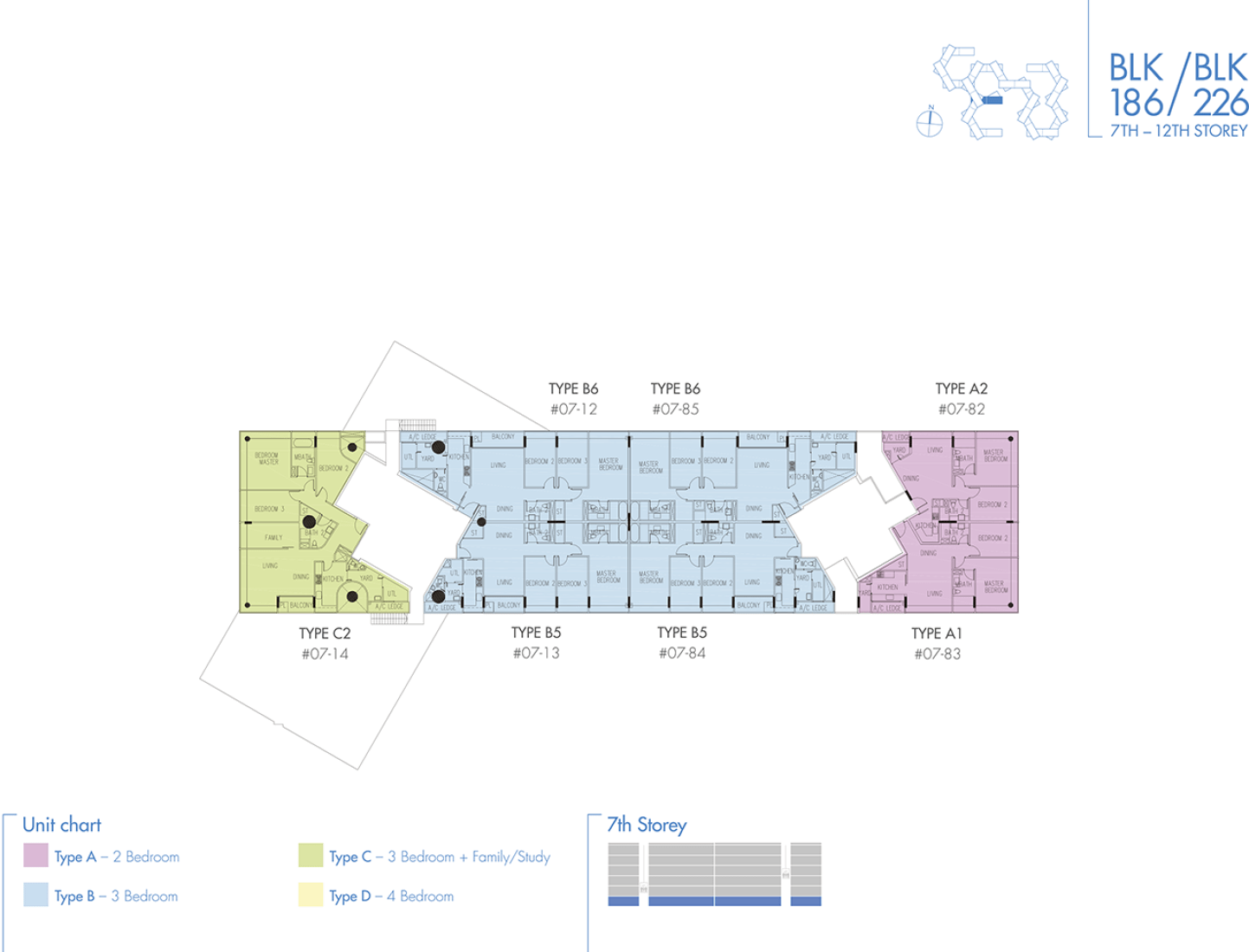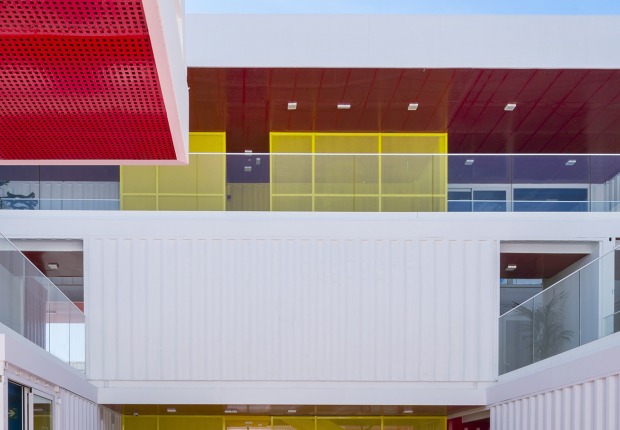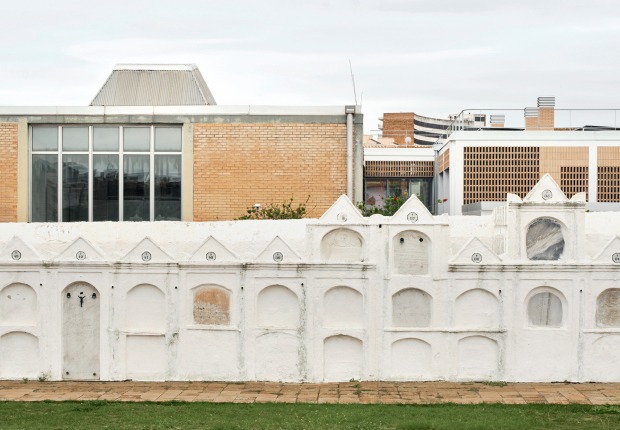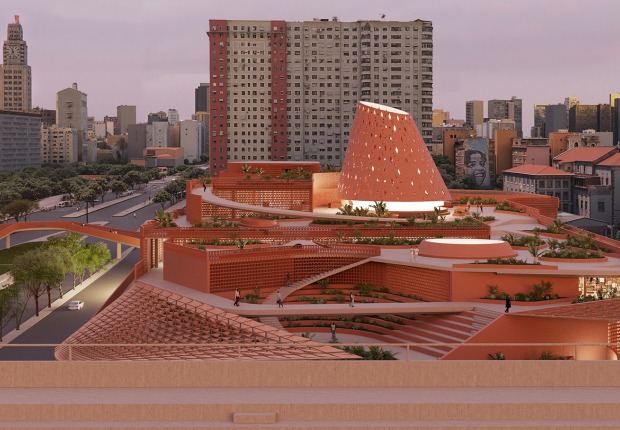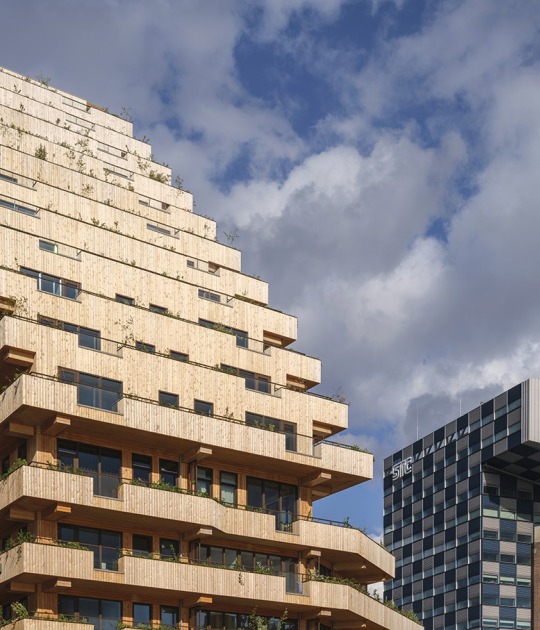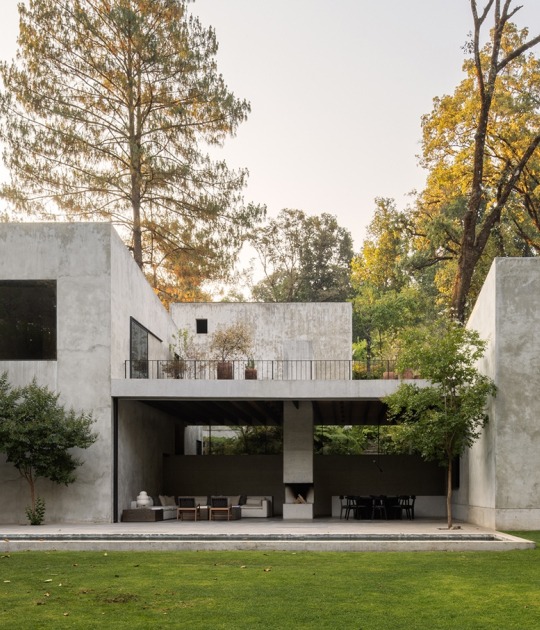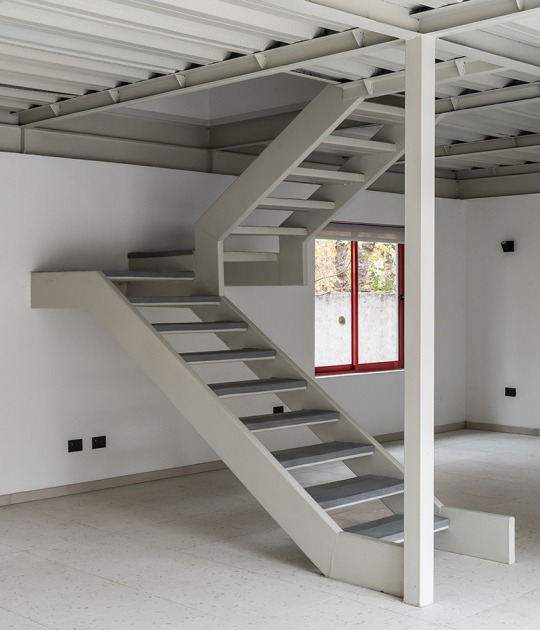The Interlace is a 1,040-unit apartment complex consisting of 31 apartment blocks, each six stories tall and 70 meters long, stacked in hexagonal arrangements around eight large-scale, permeable courtyards. The design was by OMA and Buro Ole Scheeren. The stacking of the volumes creates a topographical phenomenon more reminiscent of a landscape than of a typical building. An extensive network of communal gardens and spaces is interwoven with amenities, providing multiple opportunities for social interaction, leisure and recreation - both on the roofs of, and in between, these stacked horizontal blocks.
Instead of following the default typology of housing in dense urban environments – clusters of isolated towers – the design of the Interlace turns vertical isolation into horizontal connectivity and reinstates the notion of community as a central issue in today’s society.
The scissoring, overlapping forms suggest innumerable possibilities for changing perspective, meeting new neighbors, or finding a longer way home, within one complex. Taken apart from their stacked positions atop unseen axes, the relatively straightforward, balconied rectilinear forms reveal the immensity of past missed opportunities to orient International-Style regiment towards, or better yet, to render it part of the landscape.
The CTBUH Urban Habitat Award is newly established this year to recognize that the impact of tall buildings extends far beyond the buildings themselves. The award recognizes significant contributions to the urban realm, in connection with tall buildings. In particular, it highlights projects that demonstrate a positive contribution to the surrounding environment, add to the social sustainability of both their immediate and wider settings, and represent design influenced by context, both environmentally and culturally.
“The Interlace creatively realizes the potential a tropical environment provides for inverting the ‘towers in the park’ typology in favor of the tower as park,” said Awards Jury chair Jeanne Gang, founding principal of Studio Gang Architects. “By integrating horizontal and vertical living frameworks, it becomes much more than the sum of its parts."
Sustainability features are incorporated throughout the project through careful environmental analysis and integration of low-impact passive energy strategies. A series of site specific environmental studies, including wind, solar, and daylight analysis, were carried out to determine intelligent strategies for the building envelope and landscape design. As a result, the project has been awarded the Universal Design Mark Platinum Award and Green Mark GoldPLUS Award from Singapore’s Building and Construction Authority.
CREDITS.-
Architects.-
Design.- Office for Metropolitan Architecture; designer & partner-in-charge Ole Scheeren (now at Buro Ole Scheeren). Associate.- Eric Chang.
Architect of Record.- RSP Architects, Planners & Engineers Pte Ltd.
Collaborators.- Structural Engineer: TY Lin international. Arup / RSP Architects, Planners & Engineers Pte. Ltd. MEP Engineer: Squire Mech Private Limited. Other Consultants.- Acoustics: Acviron Acoustics Consultants Pte Ltd. Civil: TY Lin international. Landscape: ICN Design International Pte. Ltd.; Office for Metropolitan Architecture. Lighting:Lighting Planners Associates (S) Pte Ltd. Quantity Surveyor: Langdon & Seah. Facade.- Arup. Landscape architect.- ICN Design International Pte. Ltd.
Main Contractor.- Woh Hup Pte Ltd
Owners/Developers.- CapitaLand Singapore Limited; Hotel Properties Limited.
DATA SHEET.-
Height.- Architectural 88.7 meter / 291 feet.
Height.- Occupied 80.1 meter / 263 feet.
Height.- To Tip 88.7 meter / 291 feet.
Floors Above Ground.- 24.
Floors Below Ground.- 1.
# of Elevators.- 43.
Tower GFA.- 170,000 m² / 1,829,865 ft²
Development GFA.- 170,000 m² / 1,829,865 ft²
# of Apartments.- 1040.
# of Parking Spaces.- 1183.
Dates. Proposed.- 2007. Start of Construction.- 2010. Completion.- 2013.
