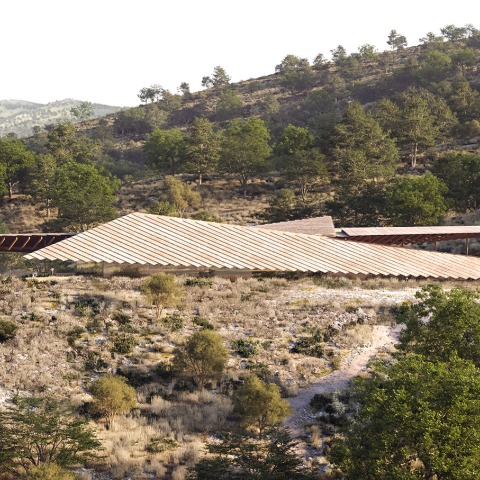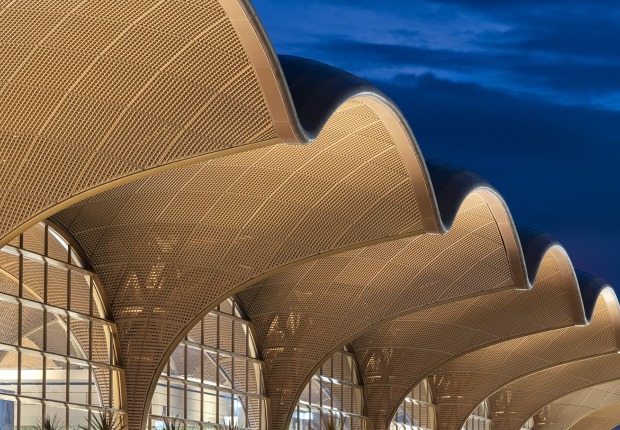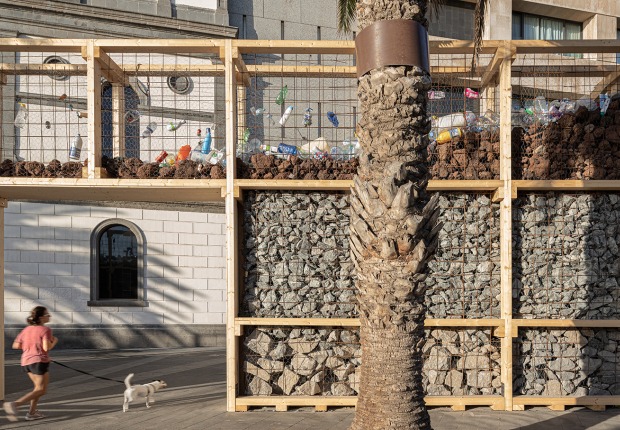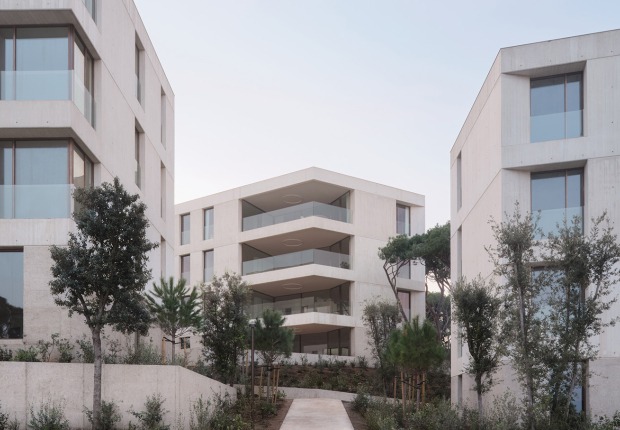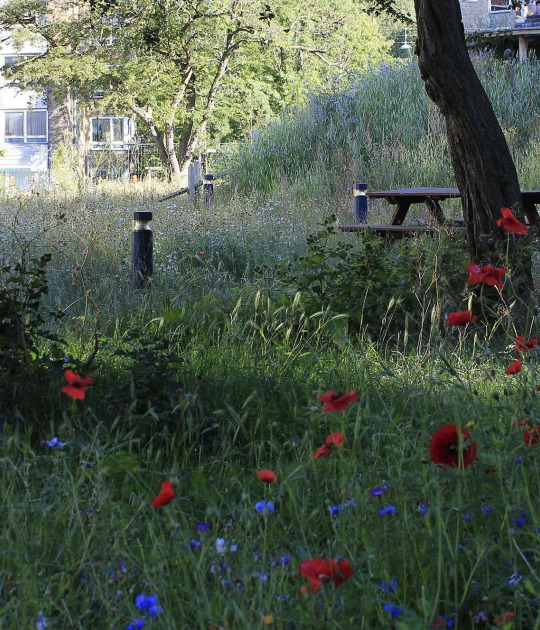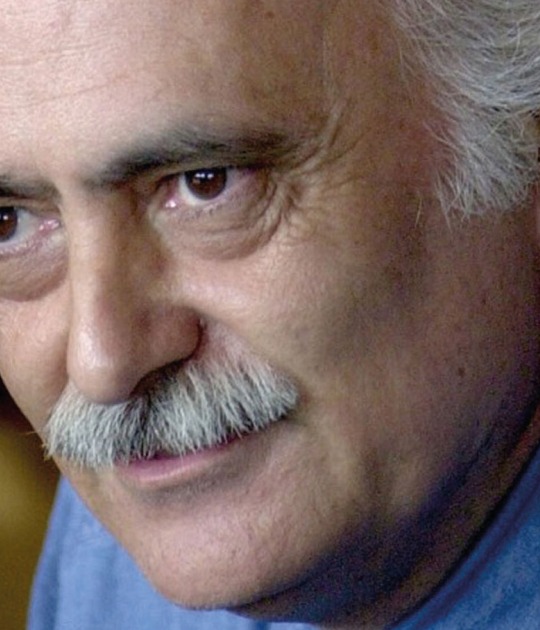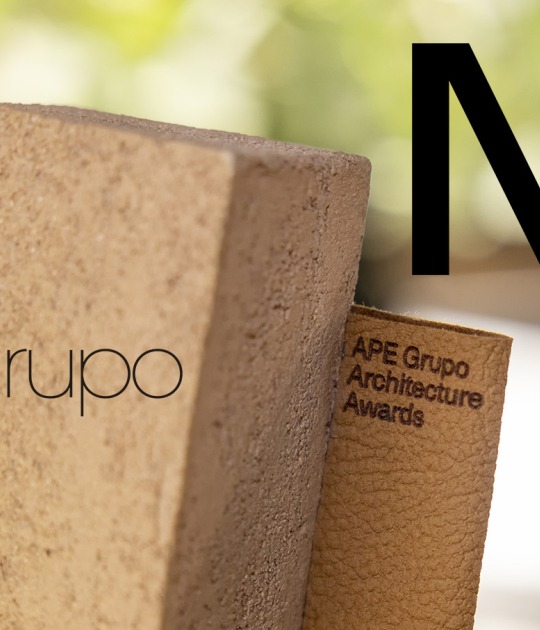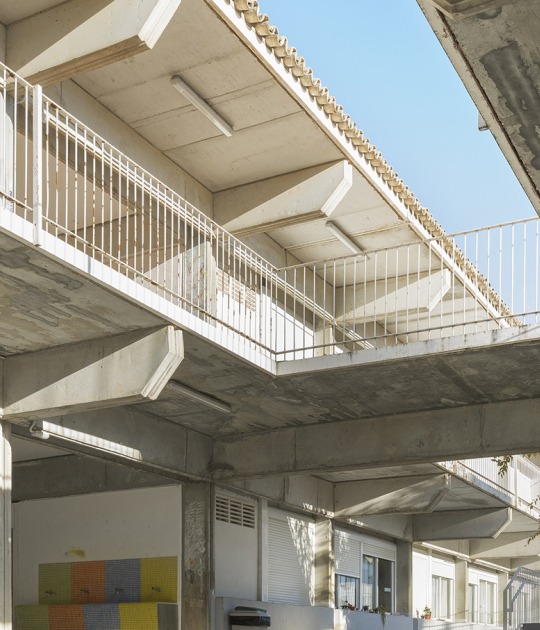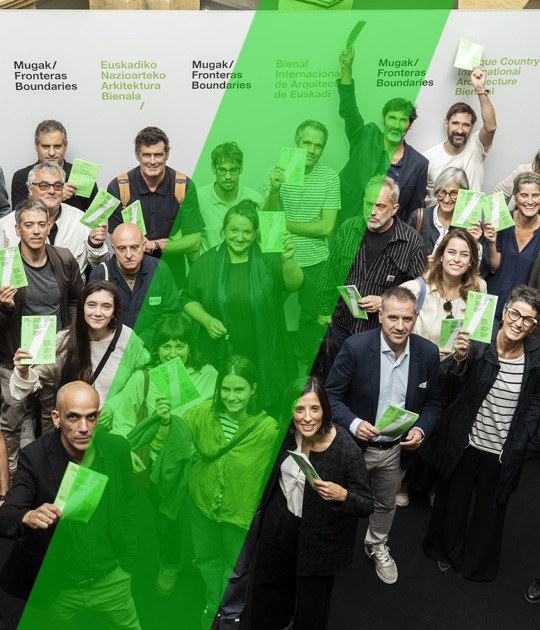The other two finalist teams were led by Lahdelma & Mahlamäki Architects (Finland) and William Matthews Associates (UK).
The anonymous finalist submissions were judged by a jury of local and international experts, including representatives from the BMF.
In our unanimous opinion, the concept presented by the Kengo Kuma-led team achieves this through an astonishing duality: the visitor centre is conceived as an upper mountain gate with panoramic views over the estuary and lake and a lower archaeological site gate. This is an intervention that is both infrastructure and welcoming shelter; and offers a new public space, a plaza where the local community and visitors can meet. The team’s guiding idea is to establish new connections between local communities and archaeological site visitors.
 Visualización. Centro de Visitantes del Parque Nacional Butrinto por Kengo Kuma & Associates.
Visualización. Centro de Visitantes del Parque Nacional Butrinto por Kengo Kuma & Associates. Essentially, the design for the visitor centre consists of a series of limestone roofs emerging from the ground, inspired both by Albania’s beautiful stone monuments, gates and bridges, and by the surrounding natural rock formations. Albanian vernacular architecture is also apparent in its hybrid structure between mass timber and steel, which reinterprets the traditional cross-wood structure used to support the roof stone canopies in the south of the country.
The roofs frame the most significant views of the estuary and the mountains, seamlessly connecting the new building with the natural setting.
Using locally sourced material and a natural ventilation system and rainwater capture, the Center’s carbon footprint is expected to be minimal.
In a site that can reach temperatures upwards of 40°C in high summer, the visitor is sheltered underneath roof eaves that are supported by a timber structure and rammed earth walls.
The jury was impressed by the team’s evident passion and thoughtfulness, and their connection with Albanian culture and memory. We believe that Kengo Kuma’s design is global in projecting a universal timeless serenity but with a naturalness that is utterly site-specific. It has the potential to become an icon, and we congratulate the team on their vision. It is one we share, and we look forward to realising it with them."
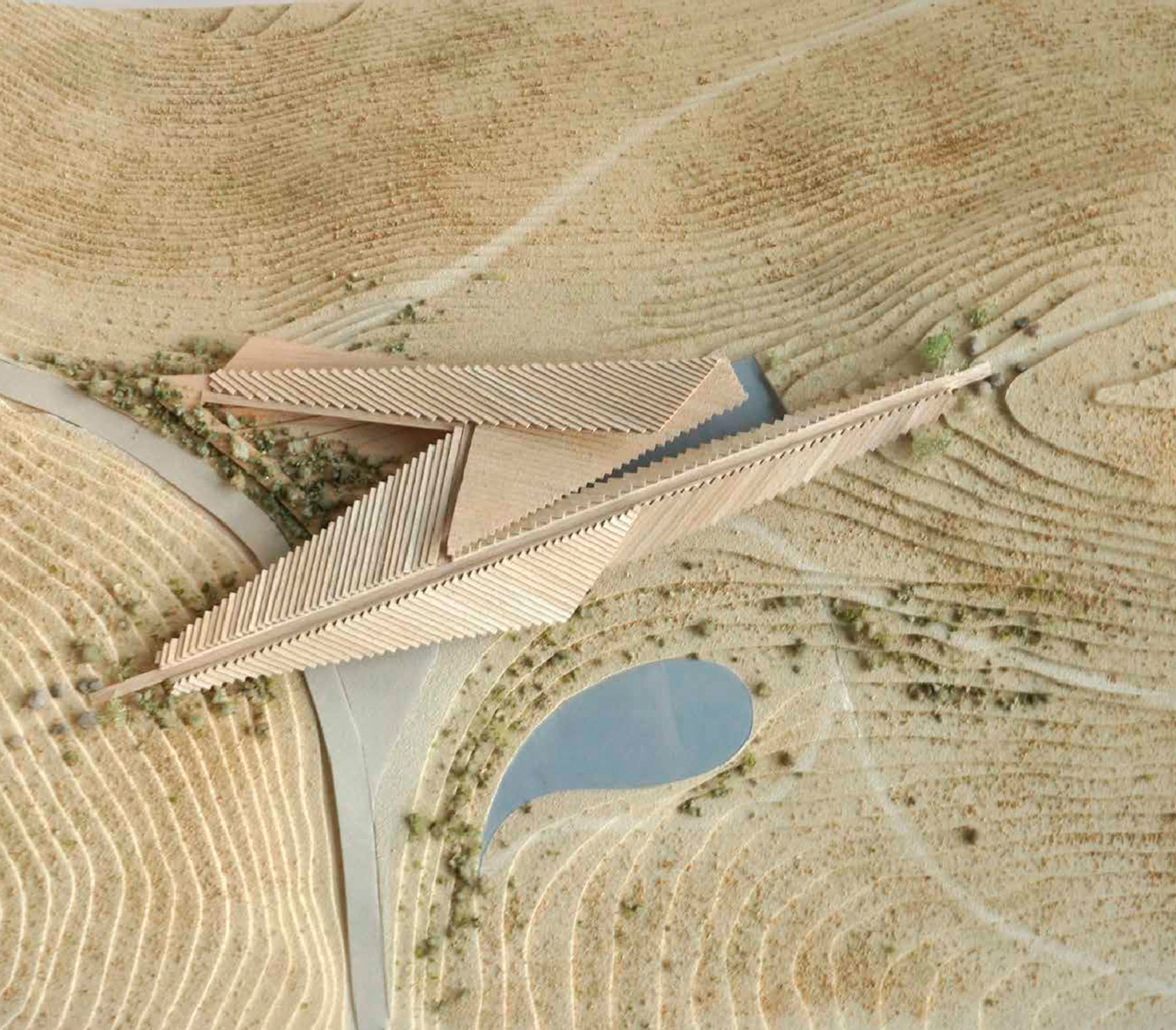
Model. Butrint National Park Visitor Center by Kengo Kuma & Associates.
With offices in Tokyo and Paris, Kengo Kuma & Associates (KKAA) has a well-established career delivering high-profile projects such as the National Stadium of Japan in Tokyo for the 2020 Summer Olympics and the V&A Dundee in Scotland. Among the latest projects are the Albert-Kahn Departmental Museum in Boulogne-Billancourt, France and the Hans Christian Andersen Museum in Denmark.
As for the finalist, Philippe PROST / AAPP (France), the jury highlighted the sensitivity and elegance of the project, in particular the delicacy of its integration into the existing landscape.
The new centre will welcome visitors and serve as an educational forum and community gathering place. It is also intended to be a gateway to the wider National Park and will help the BMF to better manage the increasing number of visitors to the WHS.
Butrint's highlights include an ancient Epirot Theatre, the Roman Forum, and an early Byzantine baptistery with a well-preserved mosaic pavement, along with other monuments dating from the Hellenic, Roman, Byzantine, Angevin, Venetian, and Ottoman periods.
The wider National Park is endowed with hills, lakes, wetlands, marshes, plains, reedbeds and offshore islands. In July 2020, the Government of Albania approved an Integrated Management Plan to safeguard the site and promote sustainable and environmentally friendly community tourism.
The new visitor centre is scheduled to open in September 2025.
