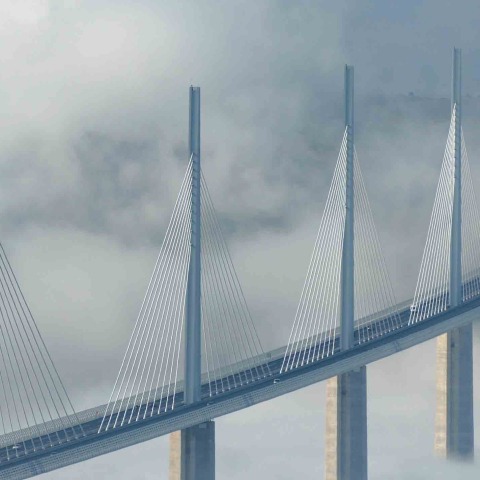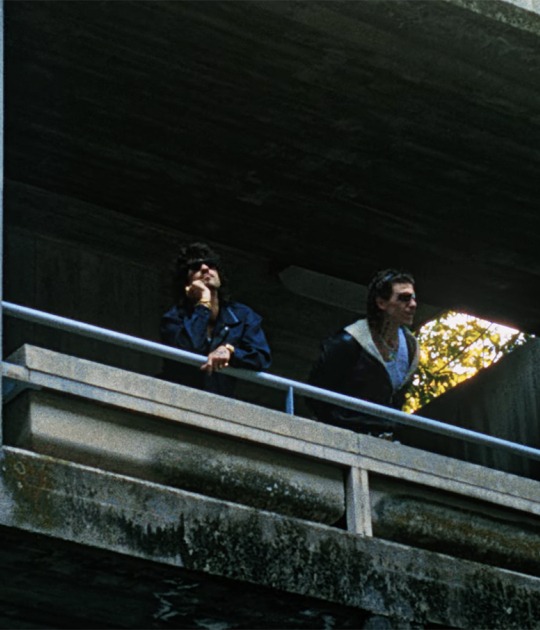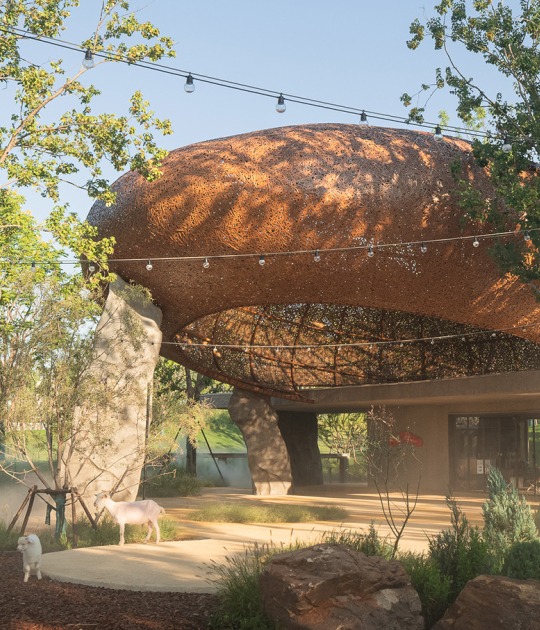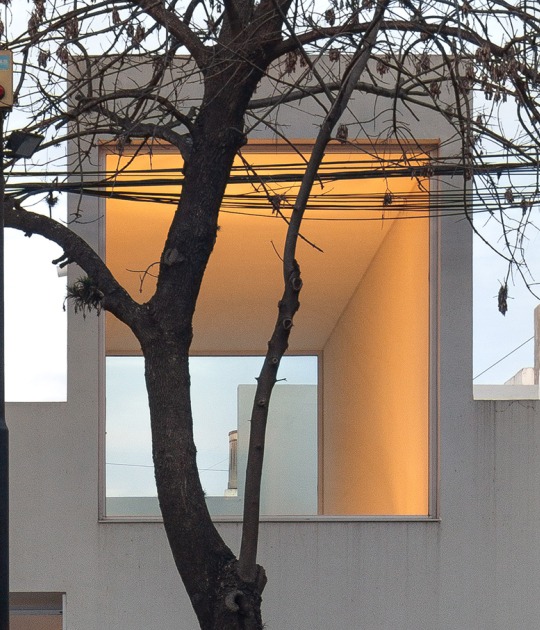This selection compiles constructions that, whether they are urban or located in the middle of nature, are distinguished by their integration as a landmark on the ground and their clear and avant-garde structure.
1. Longest glass suspension bridge in the world by UAD

The bridge, by UAD, is paved with three layers of ultra-clear tempered laminated glass, whose visible transmittance is 99.15%. The glass, the railings composed of curved stainless steel bars, the bridge tower and the red main cables, together form a built landscape that combines the solid and the void, the modern and the classic.
2. Step bridge over the Vøringsfossen waterfall by Carl-Viggo Hølmebakk

The bridge designed by Carl-Viggo Hølmebakk is part of a project that aims to provide a quality visitor experience to the Vøringsfossen waterfall in Norway, including a visitor center, a walkway over the waterfall, various viewing points and service facilities.
The entire stepped bridge is constructed of steel by the architect Hølmebakk, consisting of seven pieces that are hoisted into place by a crane and assembled on site. Its foundation is secured with bolts drilled into the rock.
3. Pedestrian and Cycle Bridge in Copenhagen Harbor by WilkinsonEyre

The bridge, which crosses the port of the city of Copenhagen, is characterized by its elegant curve in plan and a structure arranged as two wings on the sides that define a very sharp edge that divides the light from the shadow. This edge sinks below the decks at the abutments and rises above the deck in the center creating an additional distinguished line.
By WilkinsonEyre, in the middle of the arch, the structure is higher than at the piers to allow the required navigation clearance of 5.4m for boats. The opening mechanisms are discretely concealed in the piers and opening structure.
With a span of 30 meters and an arch height of 8 meters, the Puçol arch bridge is above all an exercise in structural intelligence that allows optimizing the material to carry out a unique work within the expected costs.
Designed by the FVAI study in Valencia, the bridge is a necessary connection to facilitate daily pedestrian routes for the inhabitants since on both sides there are residential buildings and facilities that generate this need for passage.
The architecture firm William Matthews Associates and engineers Ney & Partners have built a bridge in Cornwall with the intention of restoring the crossroads and traffic of visitors with Tintagel Castle, in North Cornwall.
By WMA and raised from two cantilever sections of 30 meters each, which are not in the middle, it could be said that instead of being a bridge, they are two half-bridges separated by just a few centimeters.
6. Cittadella Bridge in Italy by Richard Meier & Partners

The Cittadella Bridge, developed by Richard Meier & Partners, is a modern precast concrete and painted steel structure designed to connect the city of Alessandria, Italy, with the 18th century citadel across the Tanaro River in northwestern Italy. This provides parallel routes to the previous structure, improving pedestrian and vehicle circulation.
Its walkway design by Richard Meier & Partners prevents, in the event of flooding, the bridge from functioning as a dam, improving the natural flow of the Tanaro River.
7. World's highest bridge in southwest China

Designed by a team of Chinese engineers, and after a three-year construction process, the bridge is consolidated as an impressive structure 565 meters above the valley gorge, with a span of 1,341 meters with four lanes.
The Beipanjiang Bridge stands in a rural area in southwest China, making it the tallest bridge ever built, the China Central News (CCTV) reported on Thursday. The cost of constructing such a marvel was not cheap, however. The bridge cost €137 million (or around $140 million) to construct, according to the Chinese news outlet.
8. Tabiat Pedestrian Bridge by Diba Tensile Architecture

The three-dimensional metal structure bridge by Diba Tensile Architecture is located in Tehran, the capital of Iran, with a length of 270 meters that connect two public parks in the city.
The construction of the Tabiat Pedestrian bridge was conceived as a series of levels and interlocking curved walkways, of variable width, capable of providing a pleasant public space, not only to traffic, but to the room. A complex steel lattice collects all the heights and groups them together thanks to three massive tree-lined columns.
9. Millau Viaduct by Foster + Partners

The Millau Viaduct, designed by Foster + Partners, is reminiscent of the Millennium Bridge, which spans the River Thames, expressing an even fascination with how the relationship between functionality, technology and aesthetics is expressed in a graceful structural way.
Located in southern France, completes a hitherto missing link in the A75 autoroute from Clermont-Ferrand to Béziers across the Massif Central. The bridge designed by Foster + Partners, a structure with towers and supported by cables, appears delicate and transparent and presents an optimal separation between columns.
10. Circular bridge by Olafur Eliasson

The person in charge of designing this bridge has been the artist Olafur Eliasson, who proposes this structure as one more piece of a circular pedestrian route that will connect the entire port of Copenhagen. The idea of the project focuses not only on the connection of both areas but also on creating a meeting place and relationship between users.
Olafur Eliasson uses the sailboat as the visual starting point for the design of the Cirkelbroen bridge. The project consists of five circular platforms of different sizes and staggered, each with its own 'mast'.






























































