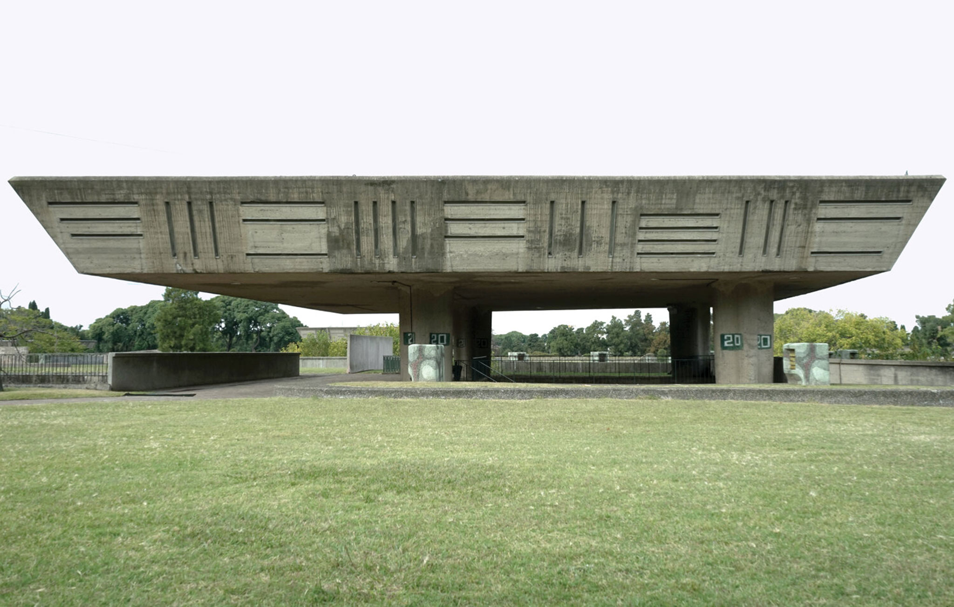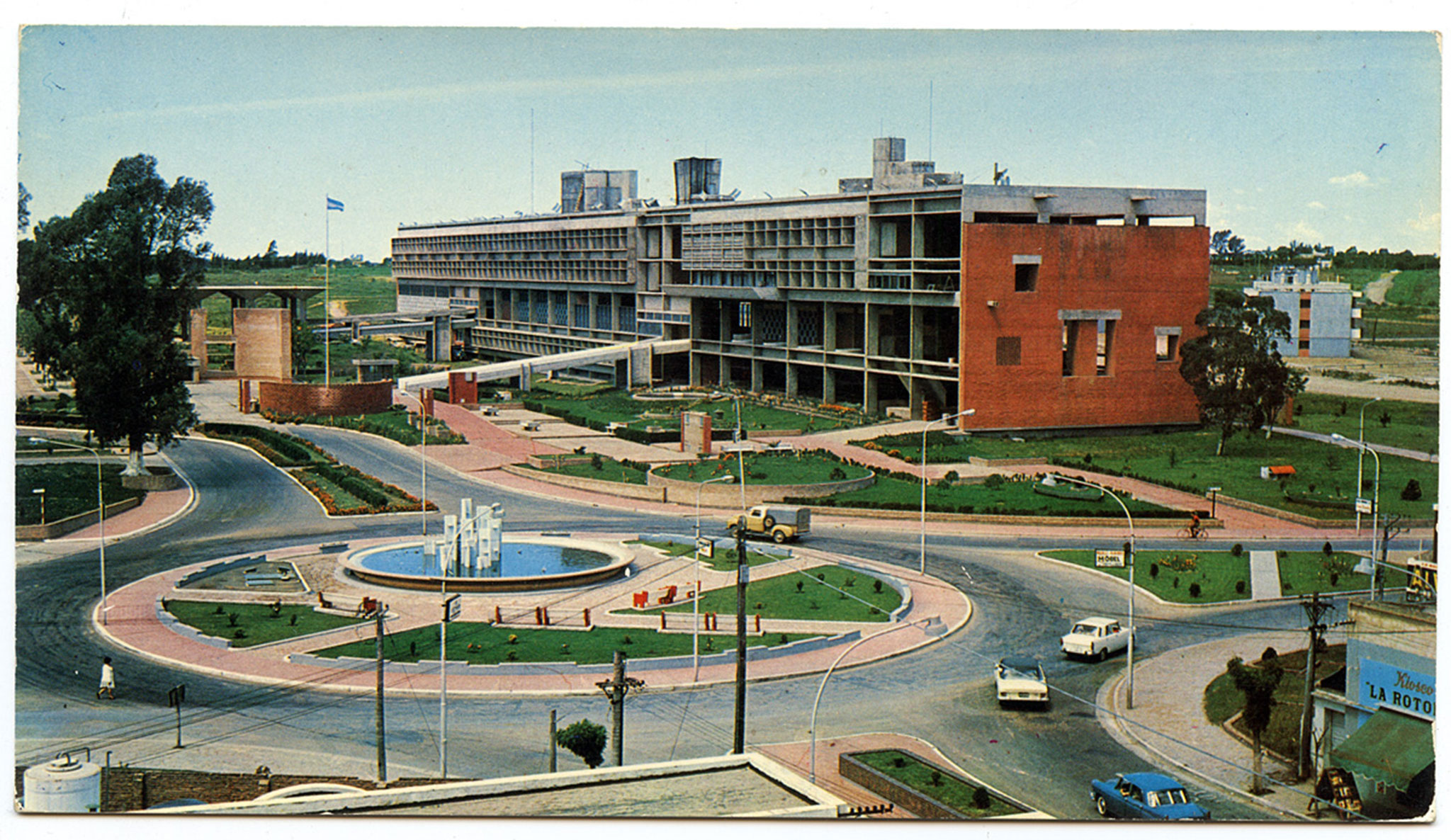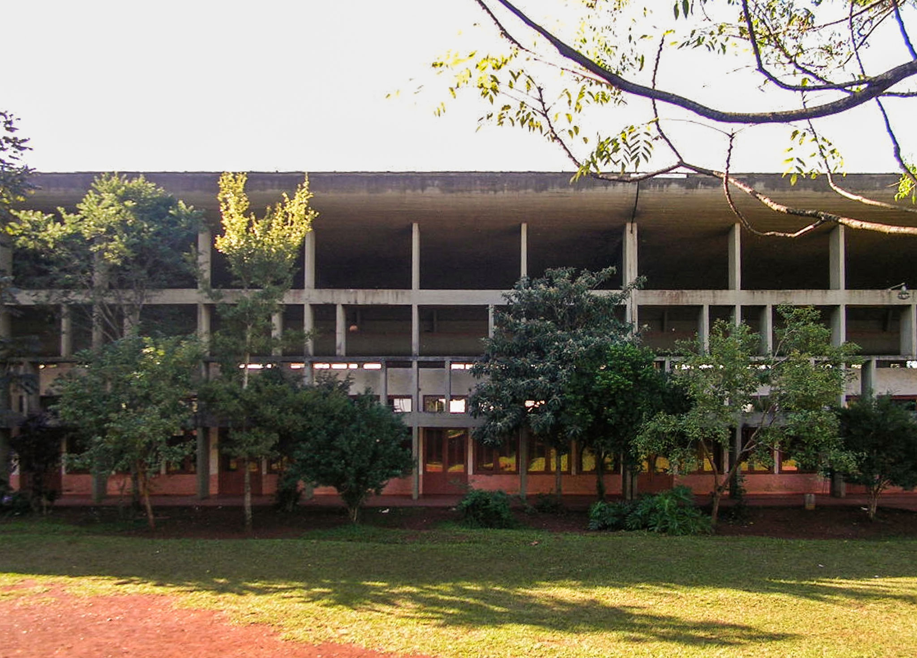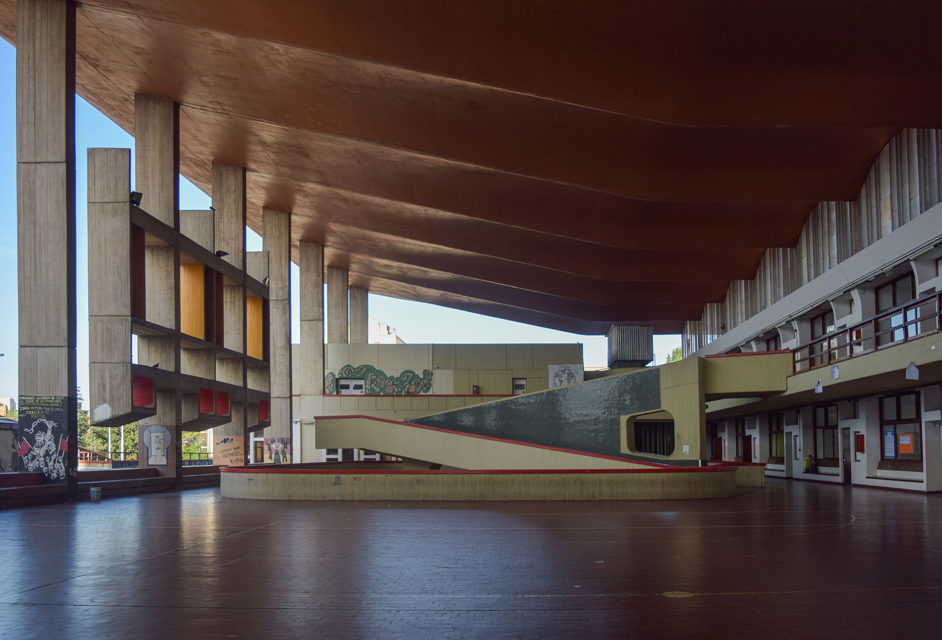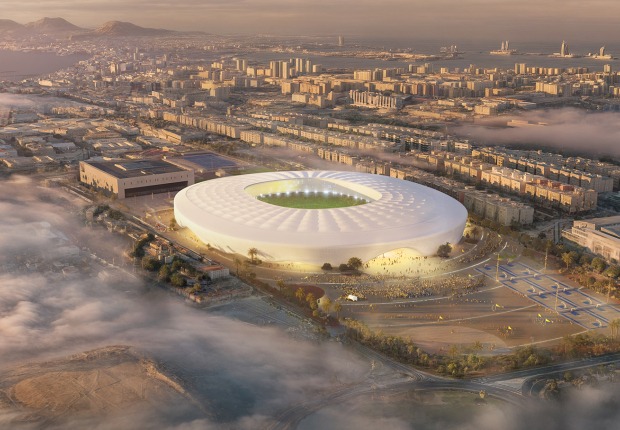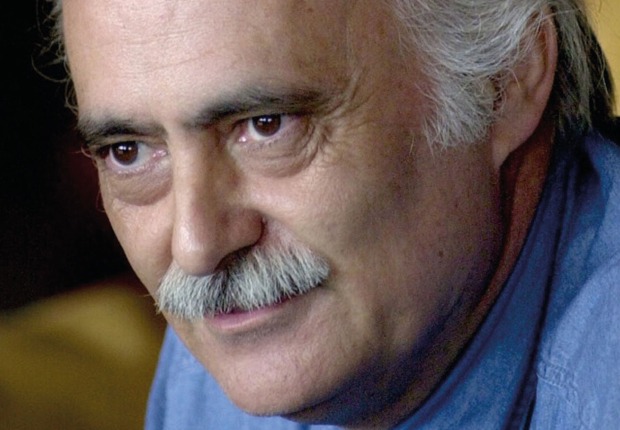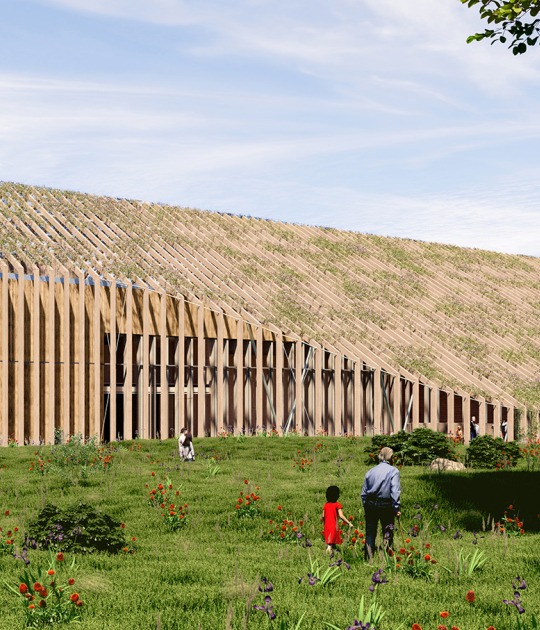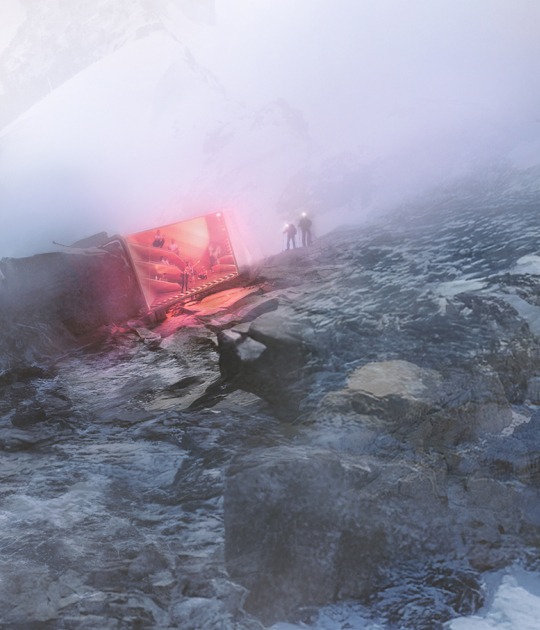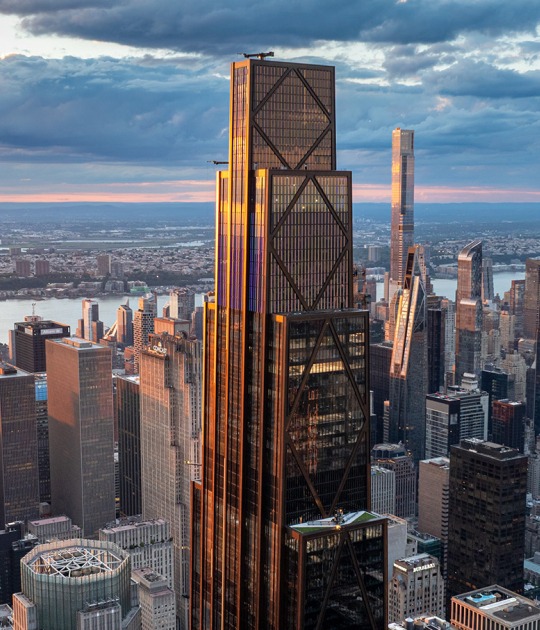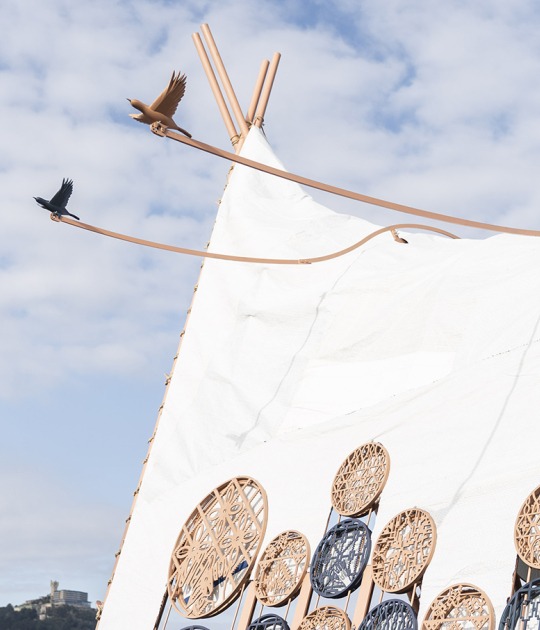Le Corbusier had several direct contacts with Argentina between the late 20s and 1950. Part of them arose from the rejection of his urban planning proposals in Europe, and another part due to particular contacts with the country's intellectual elites.
The first interactions were probably for Victoria Ocampo's house project in 1928. A writer from the Argentine aristocracy, founder of the historic Sur magazine, and a faithful defender and disseminator of the avant-garde movements in the country. Le Corbusier responded to this commission with a project in a rationalist key that could not finally be built and would be reinterpreted and finalized by Alejandro Bustillo, on a different plot, maintaining the modern concept of housing despite the clear persistence of the academic tradition in his synchronic work (and even later).
Only one year later took place the event that most helped lay the foundations of Corbusian thought in the south of the American continent. A series of ten lectures by the Master based on his recent book "Precisions on the Present State of Architecture and City Planning" organized by the Asociación Amigos del Arte, which would allow him to spread his modern ideal, but which would also imbue him with Rio de la Plata's art and culture and allowed him to establish links with the wealthy and pro-European classes of the country.
Later, probably influenced by his visit to the ex novo city of
La Plata, Le Corbusier would apply some of his urban maxims in the Buenos Aires Master Plan, done in conjunction with Ferrari Hardoy and Kurchan (who later founded the
Austral Group together to
Antoni Bonet i Castellana) who were working in his studio at 35 rue de Sèvres. This proposal would later lead to the creation of the Buenos Aires Plan Study, by the same architects in 1962, with ideas frankly indebted to those postulates of living, working, circulating and recreating.
Ultimately, this visit marked a turning point in relation to the conception of Argentine and Latin American architecture that, in the same year, was building a neocolonial Argentine Pavilion designed by Martín Noel for the Ibero-American Exhibition in Seville.
The Master's thought has influenced multiple areas of the discipline in Argentina and a large part of its contemporary representatives. Among the most prominent we can mention Alberto Prebisch, Alejo Martinez, Antonio Vilar, Wladimiro Acosta,
SEPRA or the aforementioned architects of the Austral Group and Amancio Williams, among others that we will dive into later, regarding the postwar review period.
Sixth Pantheon of the Chacarita Cemetery (1950 - 1958)
Sixth Pantheon of the Chacarita Cemetery by Ítala Fulvia Villa. Photograph by Atelier escala. Elsa Dupont y Léa Namer © 2019.
This recently resurfaced work, although frequently attributed to Testa (and frankly unfairly), is a project by Ítala Fulvia Villa and is probably the one that best reflects in this entire catalogue the interactions between the influence of Le Corbusier and the
regionalist resignification of Modernity.
The architect, who was also part of the Austral Group and even of the Buenos Aires Master Plan almost from its beggining (although she is not usually given fair credit for that) as a link between the office in France and Argentina, was in charge of the design and direction of the
Pantheons of the Chacarita Cemetery, in the Federal Capital, from her position in the General Directorate of Architecture and Urbanism of the Municipality.
The Subterranean Pantheon or Sixth Pantheon is, for some authors, the first essay of modernity in regard of a funerary setting of such a scale
1, and this not only because it is ahead of the classic exponents of reference of this movement (
Mariano Moreno National Library or
Bank of London and South America), but it was also the source that made possible the ideation of these proposals. Let us remember, for example, that the young Clorindo Testa was part of the team that collaborated with Villa for this project, five years before starting his
Civic Center in Santa Rosa.
Beyond the explicit brutalist nature of the work, the pantheon takes up many modern concepts of architecture and urbanism, and reinterprets them on the scale of the tomb, composing a “small” city within the city. A negative of the
Unité d'Habitation both in its development (down to ground level) and in content (not projected for life but for death), which redefines the postulates of Corbusian planning in a Latin American key, through actions that simultaneously were beginning to surface in the
Carioca School of Brazil.
The project shows the versatility of the
five points (or six if we are daring enough to include the promenade among them), approached masterfully and taking into account the spatial demands of the program and the context. Landscaped terraces on the ground floor, independent structures (although not all), independent enclosures and carpentry and an almost labyrinthic route are linked in a monumental complex of an innovation and modernity so European as Latin American, loaded with a rationality as strict as the plasticity and expression of its forms and materials.
Santa Rosa Civic Centre (1955-1963, 1972-1976, 1981, 2006)
Santa Rosa Civic Center Clorindo Testa, Boris Dabinovic, Augusto Gaido and Francisco Rossi. Photograph courtesy of Fototeca Bernardo Graff Archivo Histórico Provincial Prof. Fernando E. Aráoz.
Of all the architects who show the influence of the Master in his work,
Clorindo Testa is, without a doubt, the one who has had the most versatile approach regarding the different stages and thoughts that shaped his career.
The civic centre of Santa Rosa was not only the first great work of the architect, but it represented a clear demonstration of intent in terms of his way of conceiving the architectural space itself and its role in front of the city, two characteristics that, as seen in the images, they are indebted to
Le Corbusier's most plastic period, but without forgetting its rationalist foundations (although later this would change in his postmodern work).
This conception of the isolated block, even without reaching the rupture of the Platonic volume in its entirety, with noble materials and used in the rough, easily redirects us to the
Chandigarh Secretariat building or even to the Unité d'Habitation, where the block is implanted exempt and works in a completely autonomous way facing the city.
Normal Superior School N ° 1 in Leandro N. Alem (1957-1963)
Normal Superior School N ° 1 by Rivarola y Soto. Photograph by Graciela de Kuna.
The architects Raúl Rivarola and Mario Soto were among the main makers of public architecture in the province of Misiones during the developmental government of Arturo Frondizi, mainly based on competitions, and they have left us more than one example with clear references to Le Corbusier's legacy. Among them the School in Leandro N. Alem and the Hotel de Turismo (1959-61) in the city of Posadas, with frank reminiscences of the
Unité d'Habitation both in the treatment of the facades and in the distribution of spaces, and even in the iconic service block that seems to have been taken directly from the iconic masterpiece.
Regarding the school in the city of Alem, the project arose as part of a modernizing effort by the government of the recently emancipated province of Misiones (1953). The commission consisted of a normal school (magisterium) located in a three-block plot, in a territory with a humid subtropical climate (and this was a key aspect in the proposal), and it had a large budget that was subject to criticism due to the efforts and shortcomings of a newborn province.
The school, like the Hotel, transposes purely Corbusian elements and resolutions to the Mesopotamian context, but not in an unreflective way, but rather the architects started, in each project decision, from a specific demand of the program that enabled this type of resolution. The colossal arched roof that crowns and distinguishes the building, for example, arises from a practical necessity: the scarce access to drinking water on the basaltic plateau and the high level of annual rainfall in the city. The program of needs required a cistern with an area to collect rainwater for service uses, which Rivarola and Soto solved in a majestic way incorporating this function to the roof, which automatically reminds us in its morphology of the one projected by
Le Corbusier for the Assembly of Chandigarh, and that its surpluses were drained by gigantic gargoyles of extremely careful resolution that also closely resemble those designed by the Master for the Chapel of Notre Dame du Haut.
Without wanting to extend much more about this iconic work, and without intending to make this section too encyclopedic, we cannot avoid mentioning the use of sunshades in the project. As was the case in the only urban project executed by Le Corbusier, the treatment of the brise-soleil responded specifically to favouring the conditions of a benign climate, especially in terms of ventilation. Both works make the decision to let the sub-tropical wind pass through the volume in their public areas, using the brise-soleil as the only filter and stripping away all kinds of carpentry for said areas.
Manuel Belgrano Higher School of Commerce - UNC (1959-1960)
Manuel Belgrano Higher School of Commerce by Bidinost, Chute, Gasó, Lapacó and Meyer. Photograph by Ramiro Isaurralde.
Unlike the previous case, the program of this school designed by Osvaldo Bidinost, Jorge Chute, José Gasó, Mabel Lapacó and Martin Meyer, is not that of a normal school, but rather that of a business school, at the secondary level, with technical degrees and part of the National University of Córdoba (UNC).
Located in an utter university neighbourhood, the plot on which the volume is implanted has as its natural limit (today rectified) the bed of the Suquía River, which from the beginning accompanied the project as a natural expansion of the building.
Beyond the obvious references to Corbusier's work in its morphology, consistent with the postwar revision process, or its manifest rationality in each of its programmatic spaces, the work is interesting mainly for three aspects: the multipurpose room, the roof and the dialogue between international and local languages.
On the one hand, the multipurpose room reproduces what happened in the Misiones work, of bringing together the public uses under the same roof and virtually delimiting them by the sunshades that, in this case, oscillate between supported and hanging, between rough materials and coloured stained concrete. In addition, this space uses a resource that is taken almost directly from the Corbusier catalogue (although of course, it has a more baroque origin than modern). It is precisely the disruption of the orthogonality of the plan through other volumes that break in autonomously and sculpturally as a gesture of formal freedom in the face of the rationality of the strictest functions, as in this case are the central staircase and the looming auditorium in a very similar manner to that of the
Chandigarh Legislative Assembly.
On the other hand, the colossal roof of 108 linear meters acts as an "umbrella" and container for the school's functions, which also finishes off the building with a clear reference to the Master's Indian work. However, in a very characteristic way of the architecture of that period, the team of architects solved the basement of the building with a large ball stone plinth (a material that is usually carried by rivers in the area) that delimits the complex, and that in a way, balances this relationship between local and internationalized materials and techniques.
However, it is also important to insist that even with material and constructive solutions that represented a much more familiar and accessible experience in relation to other international systems such as Steel framing, or the clear morphological and linguistic references of each work, this relationship with the Master is by no means exhaustive, but, as explained, each solution does not start from the tabula rasa (as happened in many cases in Corbusier's work) and tries to combine the international vocabulary with the local character of each environment and program.
When it comes to architectural forms, none of these architects had any prejudice to acknowledge their admiration for Le Corbusier, their intellectual fervour for the Master. Their adherence to Corbusian thought was manifest, almost as a tribute, an architecture that celebrated other architectures, but, of course, without being a copy or a direct imposition. Perhaps this is a good opportunity to put aside the need to make that almost psychoanalytic analysis trying to find the original and the copy (which has also limited historiography so much on many occasions) and simply understand the value of each work in its time and context.
NOTES.-
BIBLIOGRAPHY.-
Costa Cabral, Cláudia P. (2012) A modern ensemble at the Argentinian Pampa: Clorindo Testa’s civic center in Santa Rosa. 15th International planning history society conference. Porto Alegre. Brazil: Faculdade de Arquitetura - UFRGS.
Fernandez, Roberto (1996) La ilusión proyectual: una historia de la arquitectura argentina. 1955-1995. Mar del Plata. Argentina: FADU, UNMDP.
Liernur, Jorge Francisco (2001) Arquitectura en la Argentina del siglo XX: la construcción de la modernidad. Buenos Aires. Argentina: Fondo Nacional de las Artes.
Liernur, Jorge Francisco & Pschepiurca, Pablo (2008) La red austral: Obras y proyectos de Le Corbusier y sus discípulos en la Argentina (1924-1965). Bernal: Universidad Nacional de Quilmes.
Lorenzo Robert, Emilio Nicolás (2019) Develando lo oculto: Escuela Nº 1 Domingo Faustino Sarmiento (Archs. Soto y Rivarola), Leandro N. Alem. Revista La Rivada, vol. 7, no. 13, pp. 72-80.
Montaner, Josep Maria (1999) Después del movimiento moderno: arquitectura de la segunda mitad del siglo XX. 4th. Edition. Barcelona. Spain: Gustavo Gili.
Montaner, Josep Maria (2002) Las formas del siglo XX. Barcelona. Spain: Gustavo Gili
Noetzly, Christian (2017) Arquitecturas cívicas y propuestas urbanas a partir de la provincialización de los territorios nacionales. El caso de Misiones a través de la obra de Mario Soto y Raúl Rivarola. VII Encuentro de Docentes e Investigadores en Historia del Diseño, la Arquitectura y la Ciudad. Universidad Nacional de Rosario. Rosario. Argentina.
Rivarola, Raúl R. and Soto, Mario F. (1981) Escuela Normal N° 1, Leandro N. Alem, Pcia. de Misiones. Summa Magazine. Retrieved from https://bit.ly/2UqSGnp
