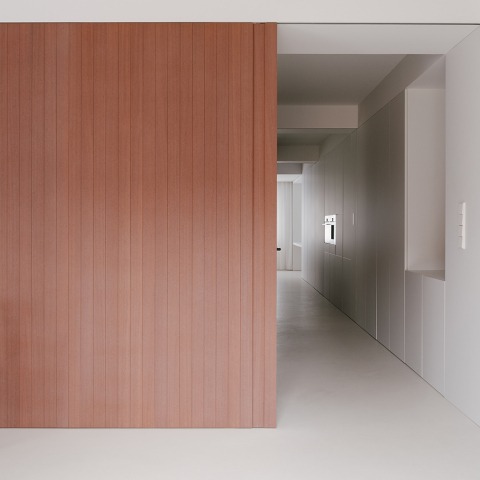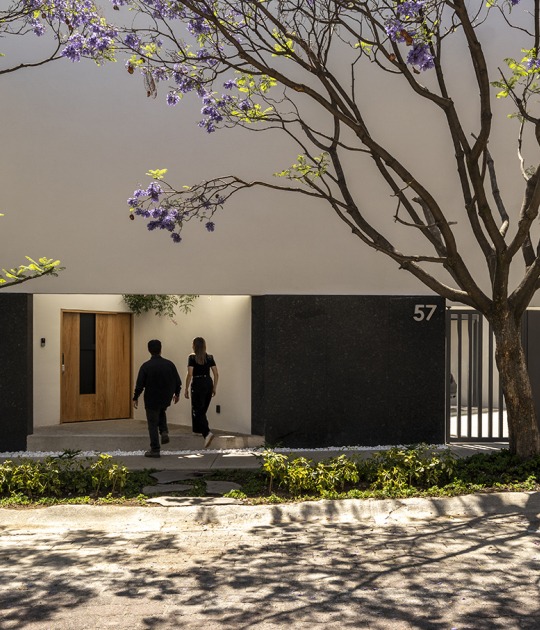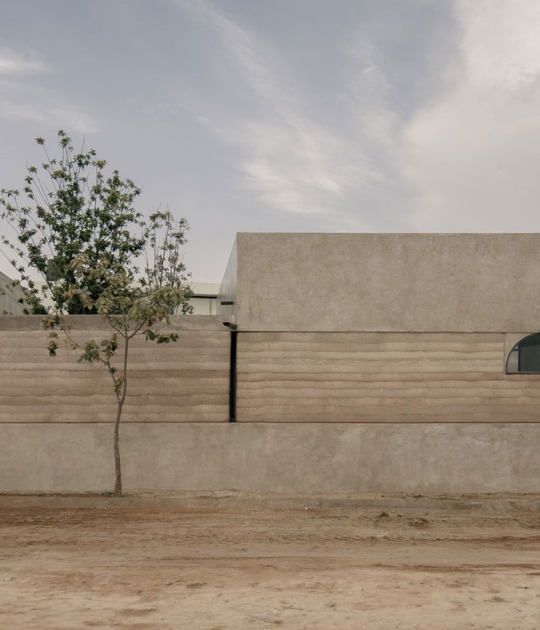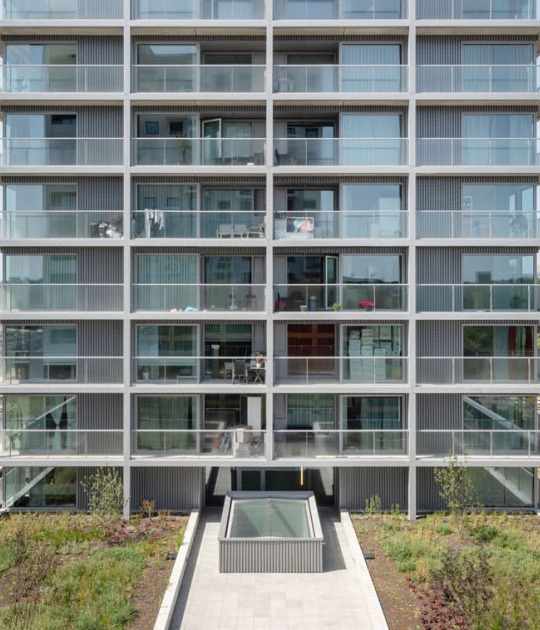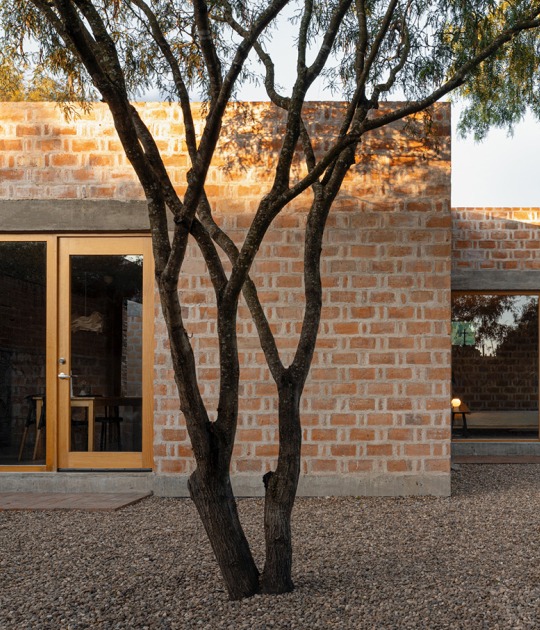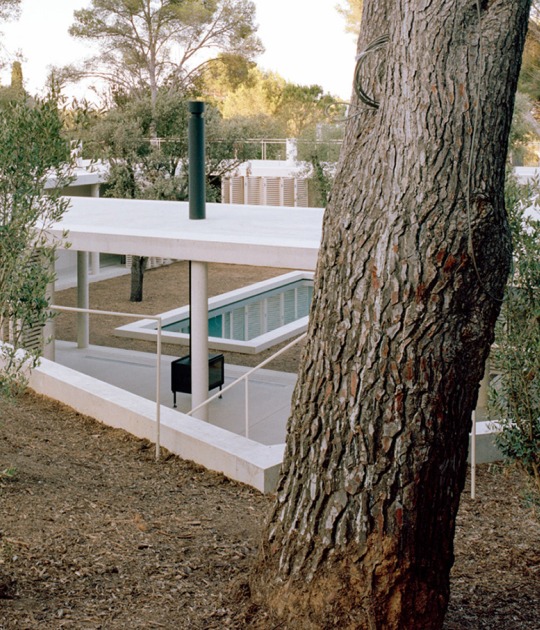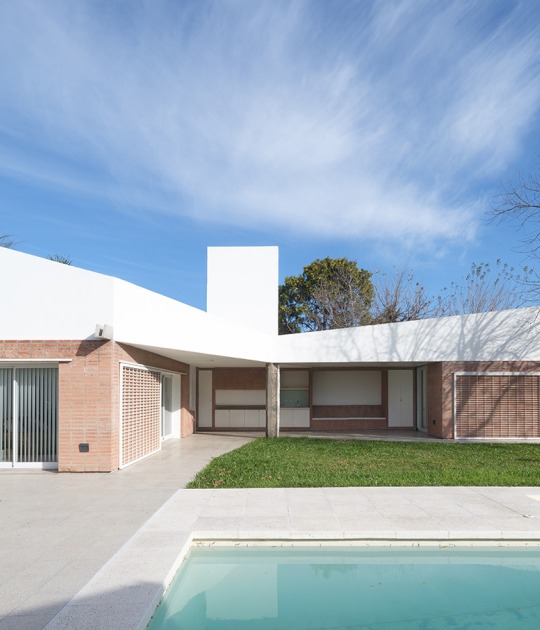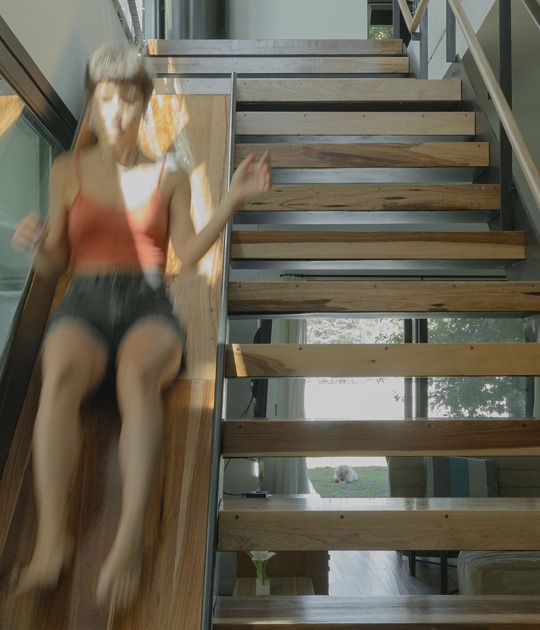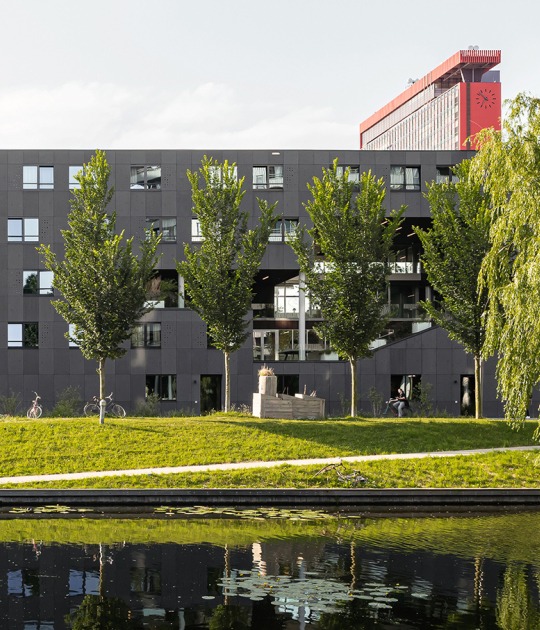
The project developed by Ignacio Olite Arquitectos eliminates the partitions of the original house, recomposing the housing program around a piece that is located around the interior patio, where the services of the house are located. The intervention turns this space into the central place around which family life takes place.
The white cladding of the house highlights the iroko wood box attached to the interior patio that contains the services of the house. The space between the wooden box and the white envelope generates a wide and flexible distributor that runs through the house from north to south, at the same time that it can be compartmentalized by sliding doors.

M&M House renovation by Ignacio Olite Arquitectos. Photograph by Pedro Pegenaute.
Project description by Ignacio Olite Arquitectos
The renovated house is located in a building from the 1950s, which responds in an orthodox way to the usual type of plots in the blocks of the 2nd Expansion of Pamplona in its most modest version: a day area with balconies overlooking a main avenue of the city, 18 metres deep to a large courtyard to which the rooms look out, and a courtyard of light in the middle, which illuminates the interior rooms but leaves the long corridor in darkness.
The available space has no particular characteristics, neither height, nor surface area, nor notable ornamentation, and yet, once freed from the internal partitions, it appears as a luminous place, receiving light from the south from both courtyards.
An important limitation lies in the original organisational structure of its rooms, which corresponds to a social model, fortunately overcome, that condemned the kitchen - and the cook - to exile in the courtyard, in the farthest corner of the house, as far away as possible from the main rooms. This act takes on a symbolic character in that it seeks to restore the hearth - the fire - as the central place around which family life is built.

This act takes on a symbolic character in that it seeks to restore the hearth - the fire - as the central place around which family life is built. It is not just a place to cook, but a multifunctional space around a large table with a large upholstered bench where people eat, play, study, work...
The second decision operates with the architecture of the house, covering the existing space in white, but leaving the silhouette of the relief of the four crossed beams of the structure visible, and inserting an iroko wood box that is attached to the courtyard and the eastern party wall, which houses the most intimate spaces and wet rooms. This action reduces the height - the scale - of the rooms to create a "room of rooms", cosy, intimate and warm, in what Gaston Bachelard would define as the necessary "small house inside the big house to experience memory and life without problems".
The space between the two, the wooden box and the white surface, is a flexible and spacious distributor that can be divided by sliding doors that protrude from the wooden box to configure dressing rooms, storage or to extend the kitchen, and that runs through the house from north to south, from the living room to the bedrooms, crossing the rooms as if it were a palace.
