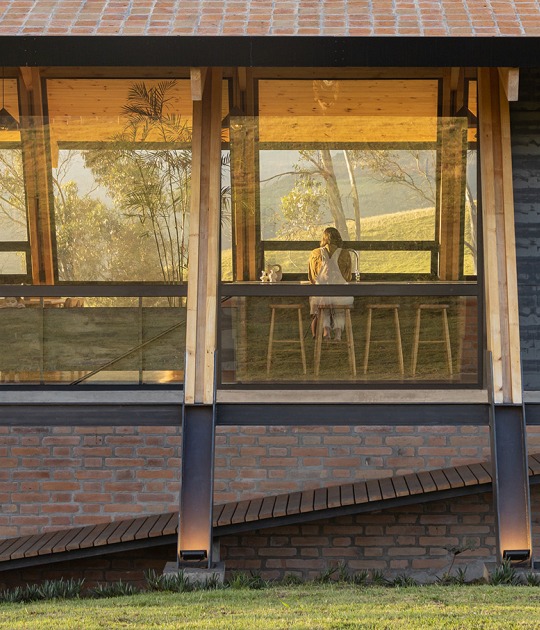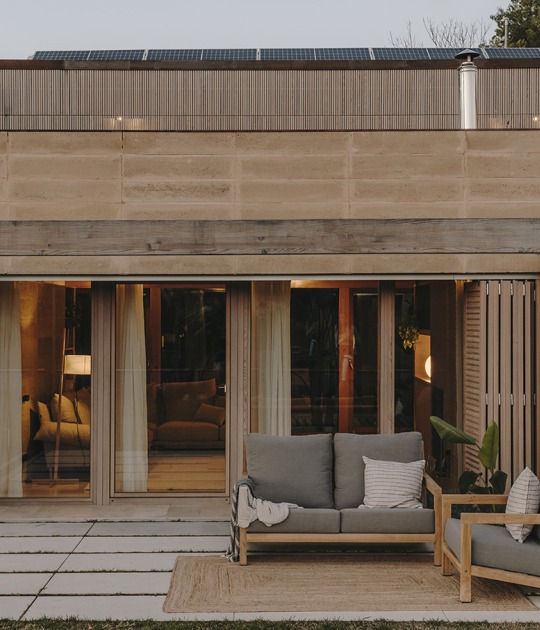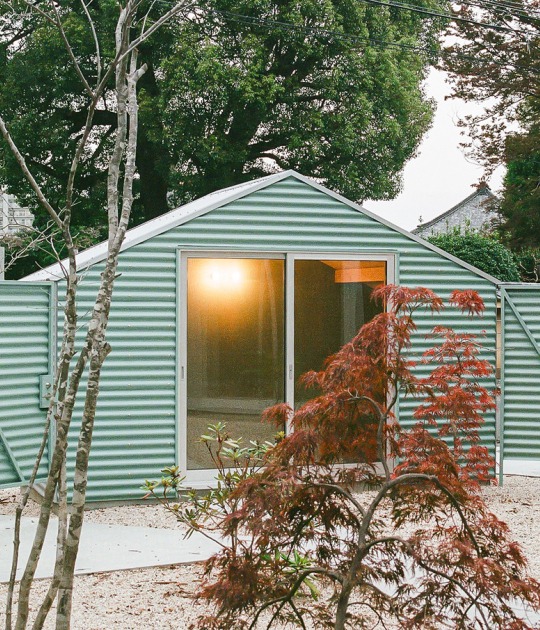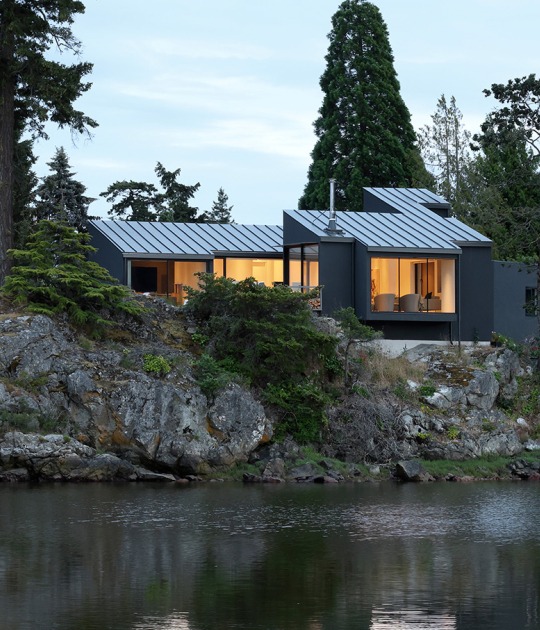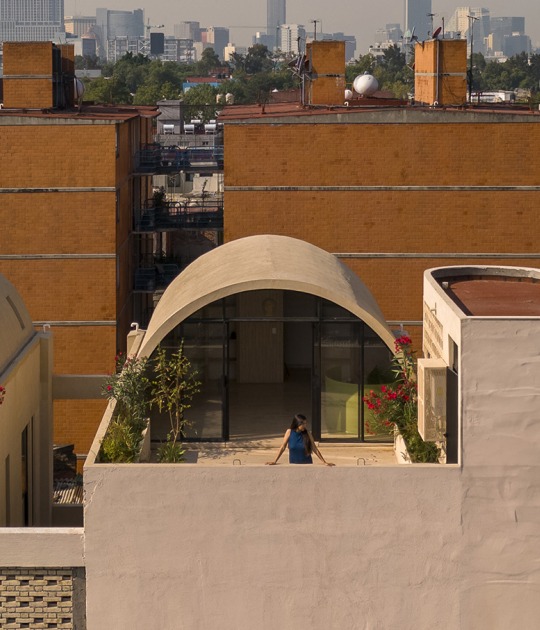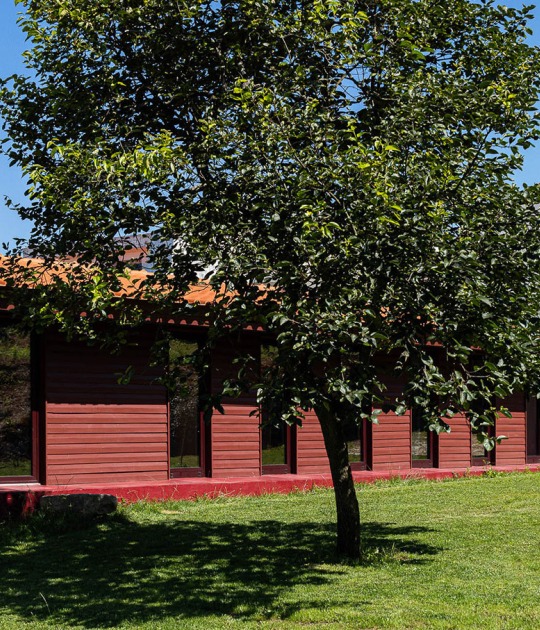The Residence for artists made by TYIN tegnestue Architects, Rintala and Eggertsson Architects was orderer by Håvard Lund. Concerning the natural environment, the project is slightly in contact with the ground and the foundations are minimal.
Description of the project by TYIN tegnestue Architects and Rintala Eggertsson Architects
A dream of the world’s most beautiful workspace
Three years ago Håvard Lund stood in the office of TYIN Tegnestue. The musician from Gildeskål presented a vision of creating the world’s most beautiful workspace on the isle of Fleinvær outside Bodø, in the northernmost parts of Norway. The workspace would be a place where
musicians, artists and other creative souls could rent rooms for shorter or longer timespans. The small isle offers a secluded working environment in an area of awe-inspiring natural beauty, surrounded on all sides by wild sea.
“Fleinvær got to me from the first moment. For such a long time I had lived so close to this paradise, without having the slightest idea it existed. It was like being in the place where the sun sets. Beautiful and weathered, a “rock n roll”-nature that hits you right in the face,” Lund recalls of his first venture to the isle that would later become such an important part of his life.
Lund is known in Norway as a jazz musician and composer. He has played for several Norwegian jazz ensembles, the Norwegian Army Band North, and has also worked as composer for various Norwegian theatres. Music thus became a natural metaphor in the ensuing project. Lund denied the architects of TYIN to refer to him as a client, insisting instead they consider themselves as band members. With Lunds old friend and practical consultant, Arnt Waaberg, the architects found themselves as fresh members of the Fleinvær quartet. As any start-up band they now needed an artistic vision.
“I got the lot on Fleinvær in 2004. Initially it was meant as a workplace for myself, a writing lodge of sorts. As time went on I felt an urge, a need, to share what I had found on Fleinvær with others. I wanted to create a workspace unlike anything else in the world,” says Lund.
Serenity, sea air and sensitivity
Working in a picturesque island with the majestic Lofoten mountain chain as a backdrop may sound like a dream scenario for any architect. There are still significant challenges facing a project of this scope in such a finite location. At first sight, Fleinvær may appear rough, windswept and weather beaten. At the same time the small isle has a less obvious fragility to it.
“Given the context of the project, we felt it natural to invite Sami Rintala and his office Rintala Eggertsson Architects to join the team.
He has impressive experience in this scale of work, and a unique capacity for practical, architectural fieldwork in rough conditions. We felt safer when he agreed to take part,” says Andreas Grøntvedt-Gjertsen from TYIN tegnestue architects.
The quartet became a quintet, and the practical work could begin. A preliminary step was partitioning the project in to several smaller milestones. The building site was subjected to a thorough three-dimensional scan, conducted in corporation with architecture students from NTNU (Norwegian University of Science and Technology). This gave a full overview of the lot, instrumental in guiding the further development of the project. A modest interference with the ground stood out as an important principle for the building process. Moss and other terrestrial vegetation contribute to the natural splendour of Fleinvær.
If torn during building, it will need decades to grow back. The isle is also a nesting area for gulls and seabirds. The concern for the natural surroundings is reflected in the small building volumes and their careful adaptation to the terrain. The project’s modest contact with the ground level also makes removal of the buildings possible, without extensive damage to the natural environment.
“We have taken care to inflict as few wounds as possible on Fleinvær. We achieve this in part by making good pathways, spaces between the houses, and a common fireplace. This steers traffic away from the isles more sensitive areas,” explains Sami Rintala.
Logistics and architectural logics
TYIN tegnestue and Rintala Eggertsson architects worked in close conjunction during the idea phase of the project. The buildings have ended up in their final forms through an open process, where contributions from students and volunteer workers have been instrumental. The sauna is located by the seaside, and is the first part of the workspace visible to visitors arriving by boat. A former waiting room in the old docks has been refurbished to accommodate overnight guests, and it holds sanitary functions. Further upward through the project are four small sleeping units. Two of these are short and wide
with twin beds. The other two, taller and narrower, each contains two bunk beds. A pathway leads through these lodges and into the heart of the Immersion Room; the concert room and the canteen. “The foundations are minimalized, and consist of steel columns curved at
15 degrees angles. We found that at this particular angle, they hit the ground well regardless, given the possibility of height-wise adaptations to the terrain. In this way we were able to achieve precise pointed foundations without major interference with the ground,” says Yashar Hanstad of TYIN tegnestue,
Raising this building from the ground creates an interesting room beneath it, fully visible from the main pathway. Its facades are clad in leftover materials from the other buildings. This is not only a way of fully utilizing materials, but also a practical adjustment to building in a location where logistics are a challenge.
“Normally easy things like food access and material availability become harder in an isolated working context. That is the downside. Then, there are the upsides. Picturesque and peaceful isolation from unnecessary information and redundant objects we surround ourselves with in everyday life,” says Rintala.
The buildings in the heart of the Immersion Room are mono-functional, with the concert room on one side and the canteen to the other. One building is withdrawn relative to the other. This gives the canteen a larger outdoor space toward the seaside, while the concert room has its outdoor space toward the pathway from the sleeping modules. This creates a natural amphi in front. The workspace “njalla” houses the projects room of reflection. This is a modern interpretation of the Sami people’s traditional storehouse, the njalla. The Sami njalla is built on the trunk of a chopped tree. This is doubly fitting for the Immersion Rooms, since it both maintains the desired light touch with the ground while also paying respect to the civil engineering history of Northern Norway.
The njalla is enclosed in a steel skeleton, premade in Trondheim by Waaberg and NTNU-students. Sitting atop a pillar, it has a breath taking view of the Norwegian Sea. The reflection room inspires feelings of freedom and isolation.
Crescendo and the road ahead
The Immersion Room was officially opened during august of 2016, with more than 300 guests present and the opening speech given by the Norwegian president of parliament Olemic Thommesen. For Håvard Lund this signalled a temporary completion of a vision, sometimes closer to an obsession, which had lasted since 2004. For the others who took part it marked the culmination of a long, bumpy, fantastic and at times trying building process spanning over two and a half years.
“The music has served as a good metaphor for this project. It really is appropriate, since the best music may very well come from the most arduous creative processes,” says Yashar Hanstad. Many hands and head have contributed to the finished Immersion Room.
Architects, students, artists and other volunteers have given a supreme effort in a process where the path forward formed with each step. Lund refers to it as an artistic process of becoming, where ones dares to veer off in new directions without a safety net. Rintala describes it as a building process that relinquishes tight control in favour of openness and reactivity. In this kind of process teamwork becomes essential.
“The building teams hard work and dedication has been crucial in completing this project. Håvard Lunds uncompromising and positive enthusiasm has also been a driving force in this. Ruben Stranger and Andy Devine should be mentioned by name. These two have given it their all. These factors have made a tangible reality from our drawings,” says Sami.
Ruben is an artist and a childhood friend of Håvard, while the Australian architect Andrew visited Norway, yearning to experience the arctic winters. Both of them have given most of their time to the Immersion Room over the last couple of years. They fell under its spell, just like Håvard Lund did all those years ago.
The Immersion Room of Fleinvær is also available on the regular rental market, and thus accessible to all who wish to experience the world’s most beautiful workspace. Håvard Lund wants to share the peace and quite of the Immersion Room with as many as possible, and considers this a boon to public health.
Descripción del proyecto por TYIN tegnestue Architects and Rintala Eggertsson Architects
Un sueño del espacio de trabajo más bello del mundo
Hace tres años Håvard Lund estaba en la oficina de TYIN Tegnestue. El músico de Gildeskål presentó una visión de crear el espacio de trabajo más hermoso del mundo en la isla de Fleinvær fuera de Bodø, en las partes más septentrionales de Noruega. El espacio de trabajo sería un lugar donde los músicos, artistas y otras almas creativas podrían alquilar habitaciones para períodos de tiempo más cortos o largos. La pequeña isla ofrece un ambiente de trabajo aislado en un área de impresionante belleza natural, rodeado por todos lados por el mar salvaje.
Fleinvær me llegó desde el primer momento. Durante tanto tiempo había vivido tan cerca de este paraíso, sin tener la menor idea de que existía. Era como estar en el lugar donde el sol se pone. Hermoso y resistido, un "rock n roll" -con naturaleza que te golpea directamente en la cara ", Lund se acuerda de su primera aventura a la isla que más tarde se convertiría en una parte tan importante de su vida.
Lund es conocido en Noruega como músico y compositor de jazz. Ha tocado para varios grupos noruegos de jazz, la banda noruega Army North, y también ha trabajado como compositor para varios teatros noruegos. La música se convirtió así en una metáfora natural en el proyecto siguiente. Lund negó a los arquitectos de TYIN referirse a él como un cliente, en cambio insistiendo en que los consideren como miembros de la banda. Con el viejo amigo y consultor práctico de Lund, Arnt Waaberg, los arquitectos se encontraron como nuevos miembros del cuarteto de Fleinvær. Como cualquier banda de arranque, ahora necesitaban una visión artística.
"Conseguí el solar en Fleinvær en 2004. Inicialmente se pensó como lugar de trabajo para mí, una especie de alojamiento de escritura. A medida que pasaba el tiempo sentí un impulso, una necesidad, de compartir lo que había encontrado en Fleinvær con otros. Quería crear un espacio de trabajo diferente a cualquier otra cosa en el mundo ", dice Lund.
Serenidad, aire marino y sensibilidad
Trabajar en una isla pintoresca con la majestuosa cadena montañosa Lofoten como telón de fondo puede sonar como un escenario ideal para cualquier arquitecto. Todavía hay desafíos significativos que enfrenta un proyecto de este alcance en un lugar tan limitado. A primera vista, Fleinvær puede parecer áspero, azotado por el viento y golpeado por el clima. Al mismo tiempo, la pequeña isla tiene una fragilidad menos obvia.
"Dado el contexto del proyecto, sentimos natural invitar a Sami Rintala y a su oficina Rintala Eggertsson Architects a unirse al equipo. Tiene una experiencia impresionante en esta escala de trabajo, y una capacidad única para el trabajo de campo práctico, arquitectónico en condiciones ásperas. Nos sentimos más seguros cuando aceptó participar ", dice Andreas Grøntvedt-Gjertsen de TYIN tegnestue architects.
El cuarteto se convirtió en un quinteto, y el trabajo práctico podría comenzar. Un paso preliminar fue dividir el proyecto en varios hitos más pequeños. El sitio de construcción fue sometido a una exploración tridimensional minuciosa, conducida en corporación con los estudiantes de la arquitectura de NTNU (universidad noruega de la ciencia y de la tecnología). Esto dio una visión completa del solar, instrumental en guiar el desarrollo posterior del proyecto. Una modesta interferencia con el suelo se destacó como un principio importante para el proceso de construcción. El musgo y la vegetación terrestre contribuyen al esplendor natural de Fleinvær. Si se rompe durante la construcción, necesitará décadas para volver a crecer. La isla es también un área de anidación para gaviotas y aves marinas. La preocupación por el entorno natural se refleja en los pequeños volúmenes de construcción y su cuidada adaptación al terreno.
El modesto contacto del proyecto con el nivel del suelo también hace posible la eliminación de los edificios, sin grandes daños al medio natural.
"Hemos tenido cuidado de infligir el menor número posible de heridas en Fleinvær. Lo conseguimos en parte, haciendo buenas vías, espacios entre las casas, y una chimenea común. Esto aleja el tráfico de las zonas más sensibles de las islas", explica Sami Rintala.
Logística y logística arquitectónica
TYIN tegnestue y Rintala Eggertsson arquitectos trabajaron en estrecha conjunción durante la fase de idea del proyecto. Los edificios han terminado en sus formas finales a través de un proceso abierto, donde las contribuciones de los estudiantes y los trabajadores voluntarios han sido instructivas. La sauna se encuentra a orillas del mar, y es la primera parte del espacio de trabajo visible para los visitantes que llegan en barco. Una antigua sala de espera en los antiguos muelles ha sido reformada para dar cabida a huéspedes durante la noche, y tiene funciones sanitarias. Más hacia arriba a través del proyecto hay cuatro pequeñas unidades para dormir. Dos de ellas son cortas y amplias con dos camas individuales. Las otras dos, más altas y estrechas, cada una contiene dos literas. Un camino conduce a través de estos alojamientos y en el corazón de la sala de inmersión; a la sala de conciertos y a la cantina.
"Las cimentaciones se minimizan y consisten en columnas de acero curvadas en ángulos de 15 grados. Encontramos que en este ángulo en particular, golpean bien el suelo, dada la posibilidad de adaptaciones en altura al terreno. De esta manera hemos sido capaces de lograr cimentaciones puntiagudas y precisas sin grandes interferencias con el suelo ", dice Yashar Hanstad de TYIN tegnestue,
Elevar este edificio desde el suelo crea una habitación interesante debajo de ella, totalmente visible desde el camino principal. Sus fachadas están revestidas de materiales sobrantes de los otros edificios. Esto no es sólo una forma de aprovechar al máximo los materiales, sino también un ajuste práctico a la construcción en un lugar donde la logística es un desafío.
"Normalmente las cosas más fáciles, como el acceso a los alimentos y la disponibilidad de material, se hacen más difíciles en un contexto de trabajo aislado. Eso es lo malo. Pero, hay ventajas. EL aislamiento pintoresco y pacífico de información innecesaria y los objetos redundantes que nos rodean en la vida cotidiana ", dice Rintala.
Los edificios en el corazón de la sala de inmersión son mono-funcionales, con la sala de conciertos en un lado y el comedor al otro. Un edificio se retracta en relación con el otro. Esto da al comedor un espacio al aire libre más grande hacia la playa, mientras que la sala de conciertos tiene su espacio al aire libre hacia el camino de los módulos de dormir. Esto crea un anfitheatro natural en frente. El espacio de trabajo "njalla" alberga la sala de proyectos de reflexión. Esta es una interpretación moderna del almacén tradicional del pueblo sami, el njalla. El njalla Sami está construido sobre el tronco de un árbol picado. Esto es a su vez apropiado para las salas de inmersión, ya que mantiene el deseado toque ligero con el suelo y también para seguir respetando la historia de la ingeniería civil del norte de Noruega. El njalla está encerrado en un esqueleto de acero, preparado en Trondheim por Waaberg y NTNU-estudiantes. Apoyado en lo alto de un pilar, tiene una impresionante vista del mar de Noruega. La sala de reflexión inspira sentimientos de libertad y aislamiento.
Crescendo y el camino por delante
La sala de inmersión fue inaugurada oficialmente durante agosto de 2016, con más de 300 invitados presentes y con el discurso de apertura del presidente noruego Olemic Thommesen. Para Håvard Lund esto marcó una terminación temporal de una visión, a veces más cercana a una obsesión, que había durado desde 2004. Para los otros que tomaron parte marcó la culminación de un proceso de construcción largo, desigual y fantástico ya que a veces intentó abarcar más de dos años y medio.
"La música ha servido como una buena metáfora para este proyecto. Realmente es apropiado, ya que la mejor música puede venir muy bien a los procesos creativos más arduos ", dice Yashar Hanstad.
Muchas manos y cabezas han contribuido a la sala de inmersión terminada. Arquitectos, estudiantes, artistas y otros voluntarios han dado un esfuerzo extraordinario en un proceso en el que el camino hacia adelante se formó con cada paso. Lund se refiere a ella como un proceso artístico en conversión, donde se atreven a desviarse en nuevas direcciones sin una red de seguridad. Rintala lo describe como un proceso de construcción que renuncia a un control estricto a favor de la apertura y la reactividad. En este tipo de procesos el trabajo en equipo es esencial.
"Los equipos de construcción de trabajo duro y la dedicación han sido cruciales en la realización de este proyecto. Håvard Lunds entusiasmado, intransigente y positivo también ha sido una fuerza impulsora en este. Rubén Stranger y Andy Devine deben ser mencionados por su nombre. Estos dos lo han dado todo. Estos factores han hecho una realidad tangible de nuestros dibujos ", dice Sami.
Ruben es un artista y un amigo de la infancia de Håvard, mientras que el arquitecto australiano Andrew visitó Noruega, anhelando experimentar los inviernos árticos. Ambos han dado la mayor parte de su tiempo a la sala de inmersión en el último par de años. Ellos cayeron bajo su hechizo, al igual que Håvard Lund lo hizó todos esos años.
La sala de inmersión de Fleinvær también está disponible en el mercado de alquiler, y por lo tanto, accesible para todos los que deseen experimentar el mundo más hermoso espacio de trabajo. Håvard Lund quiere compartir la paz y la tranquilidad de la sala de inmersión con el mayor número posible, y considera que esto es una bendición para la salud pública.













































