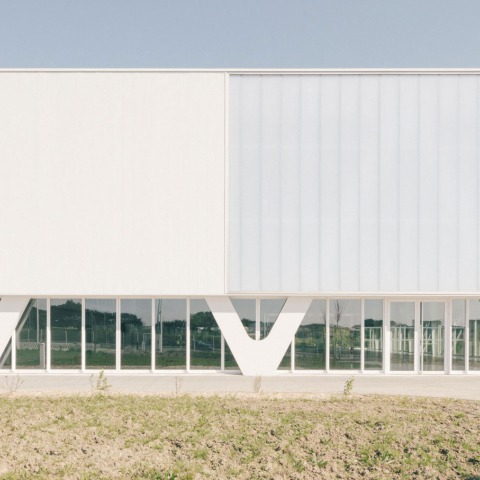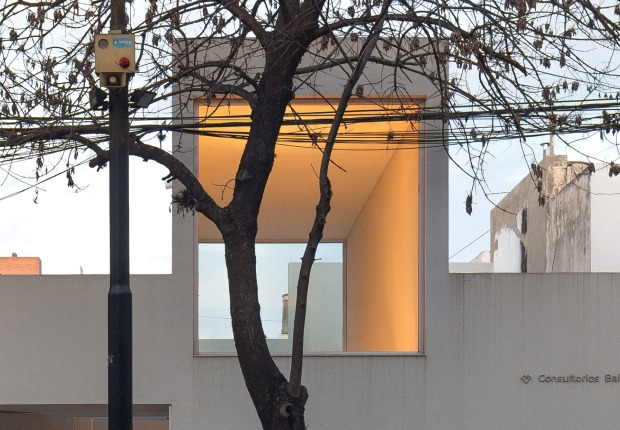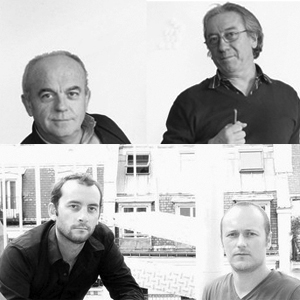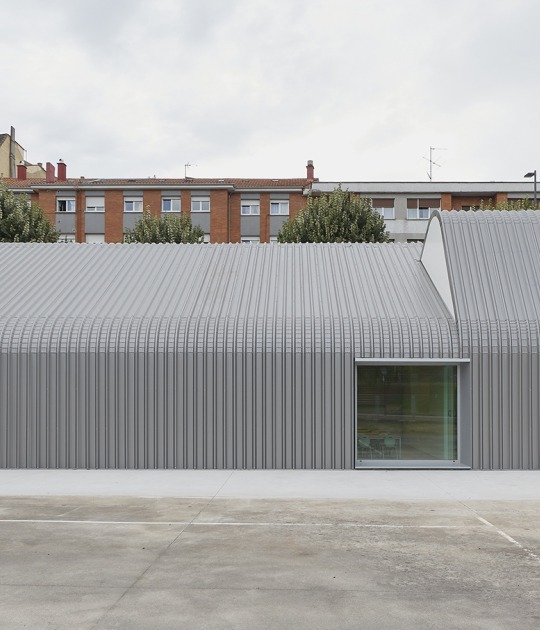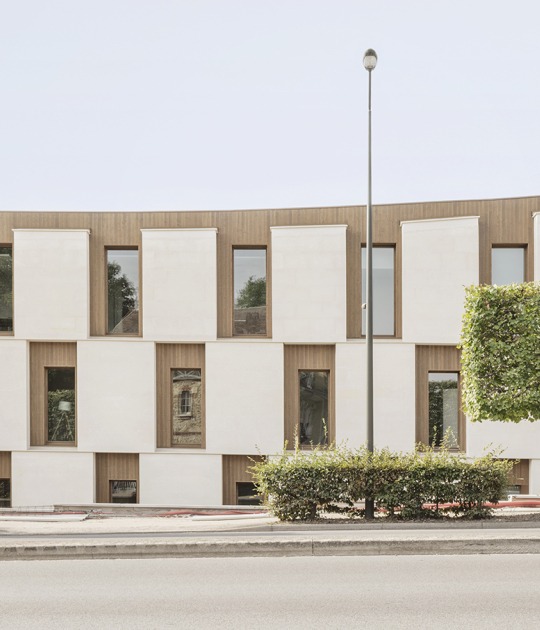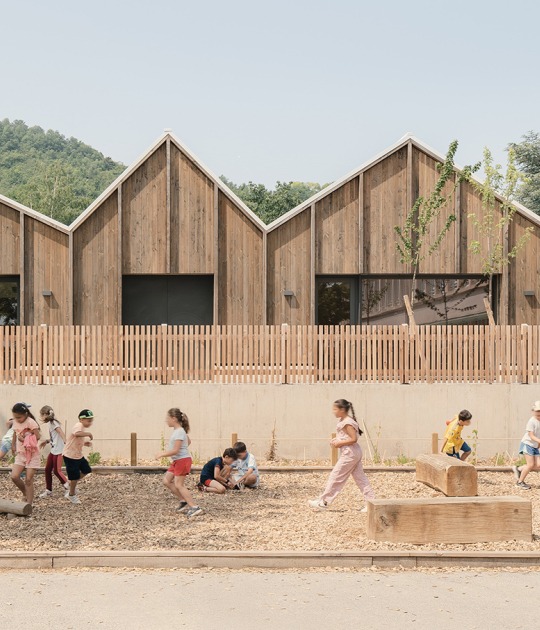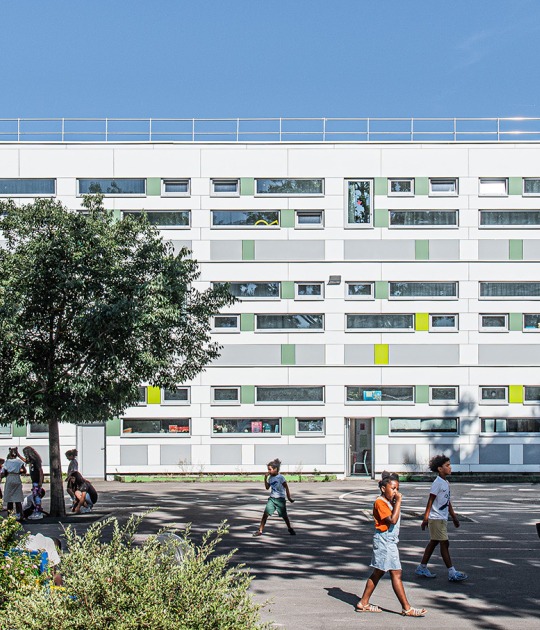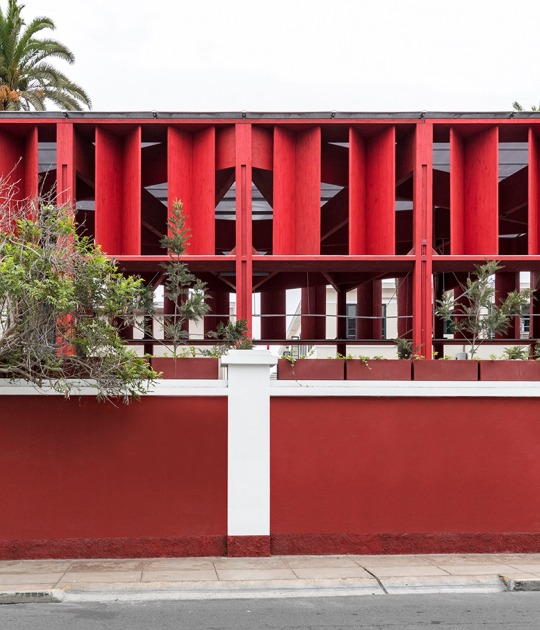The surrounding landscape has been adapted to the progressive expansion of the campus, seeking a balance between this and the current project. The diverse species of trees and plants growing on the campus boundaries have been respected to favor the preservation of the locals.
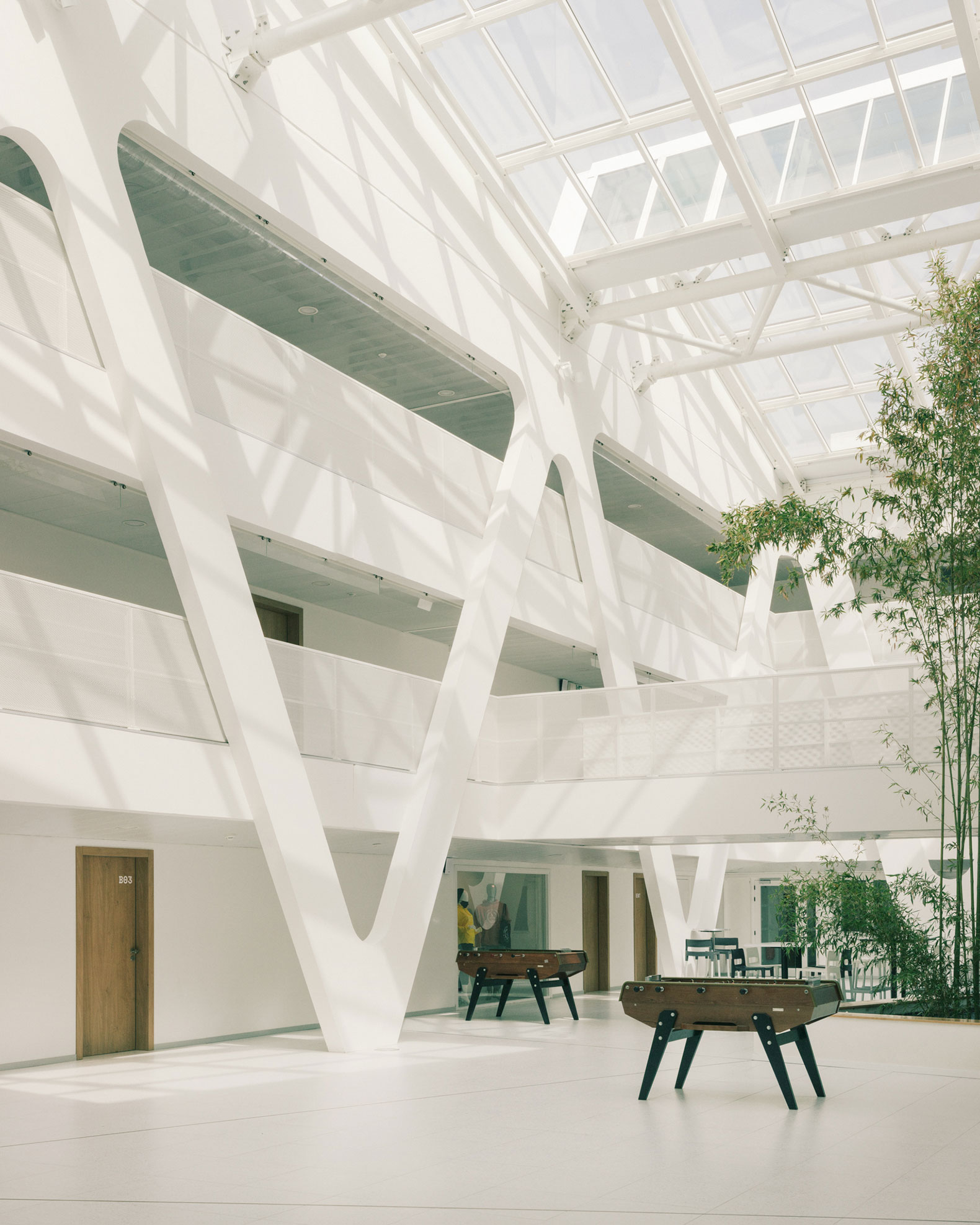 «La Providence» by ALTA Le Trionnaire - Le Chapelain. Photograph by Charly Broyez.
«La Providence» by ALTA Le Trionnaire - Le Chapelain. Photograph by Charly Broyez.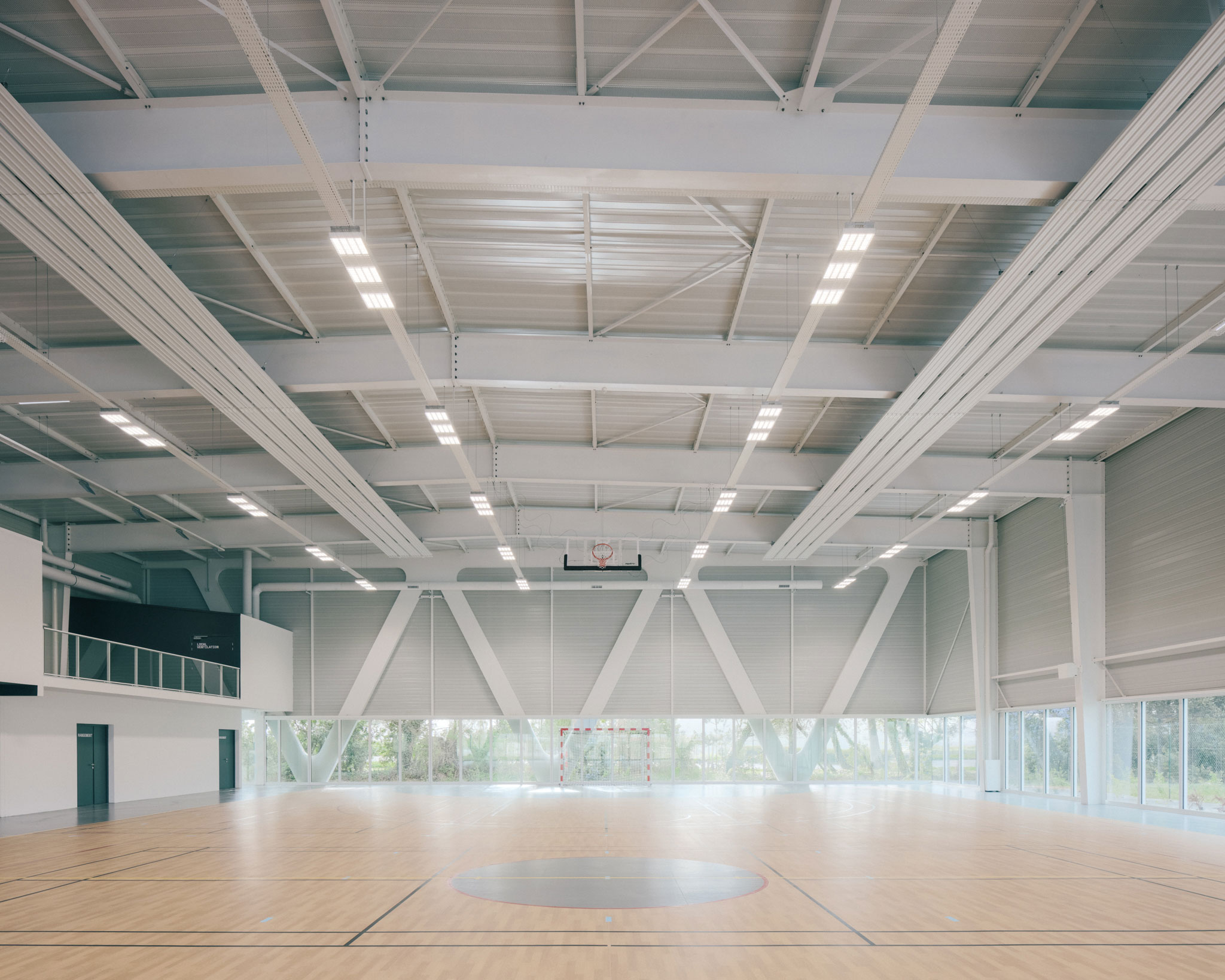 «La Providence» by ALTA Le Trionnaire - Le Chapelain. Photograph by Charly Broyez.
«La Providence» by ALTA Le Trionnaire - Le Chapelain. Photograph by Charly Broyez. «La Providence» by ALTA Le Trionnaire - Le Chapelain. Photograph by Charly Broyez.
«La Providence» by ALTA Le Trionnaire - Le Chapelain. Photograph by Charly Broyez.
Description of project by ALTA Le Trionnaire - Le Chapelain
The project
The project, located on rue de La Croix Desille, is an educational establishment divided into 3 entities: a post-baccalaureate establishment with 6 classes for 150 students and a cafeteria on the ground floor; a high school with 10 classes and technical and administrative facilities for 350 students; and a sports hall.
These three entities distributed in R+2 form a single building gravitating around an atrium covered with a glass roof. This central space is a reference to the glass-covered foyer of the «mother house», the Institution in Intramuros, a real meeting place, a place of conviviality, where everything happens.
Malo Identity
The project is part of an iconic writing of Malo identity: as it is a partially «professional» high school dedicated to construction techniques, two architectural elements are highlighted: two large beams that carry all the floors and facades of the equipment. The W-shaped structure reproduces the image of port cranes; the shed glass roof is in keeping with the architectural identity of the buildings that can be seen around the port of Saint-Malo.
The Atrium
The atrium distributes the entire program from the corridors and walkways. It acts as a buffer space, allowing the regulation of the climatic atmosphere of the building (solar contribution in winter, cooling and natural ventilation in summer). The CDI, the administration, the school life premises, the sports room and the cafeteria are grouped together on the ground floor; the two floors bring together the classrooms and the different areas/workshops linked to the vocational baccalaureate specializations.
The Gymnasium
The gymnasium, a space dedicated to the high school and the agglomeration, hosts on the first floor multisports (basketball, handball, volleyball, badminton ...) and upstairs a weight room and a climbing wall. The architecture continues the W-shaped structural motif, allowing the built volume to be suspended and freeing up a total transparency of the sports field towards the outside.
Natural Landscape
The project takes advantage of the presence of existing trees of various species that border the avenue, not as a dimensional constraint but as a revelation of the landscape identity that allows a balanced dialogue between the project and the future development of the «campus» district.
