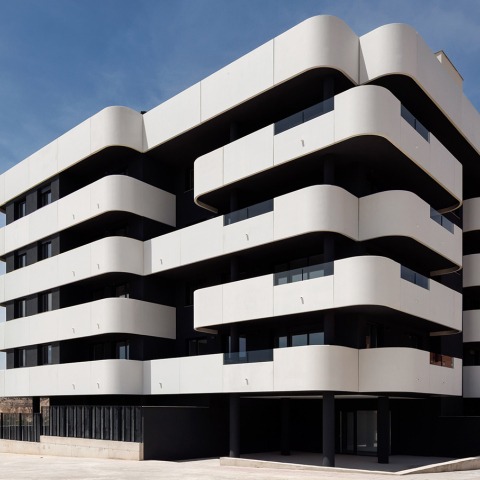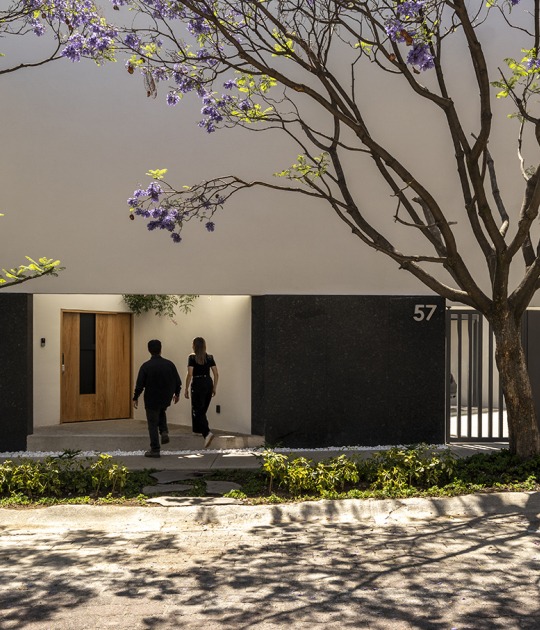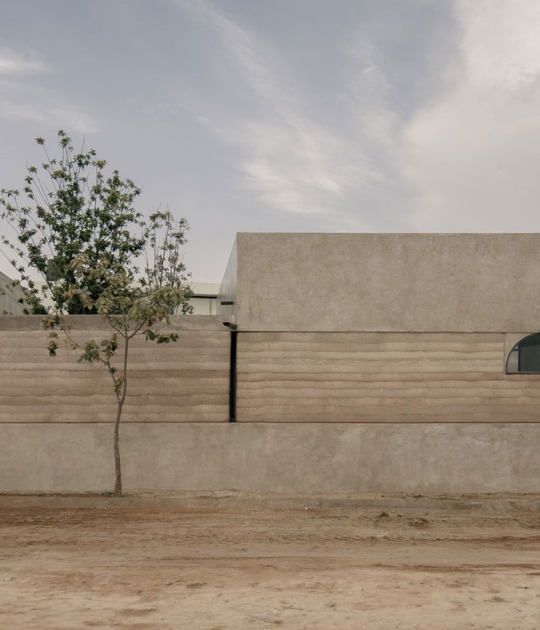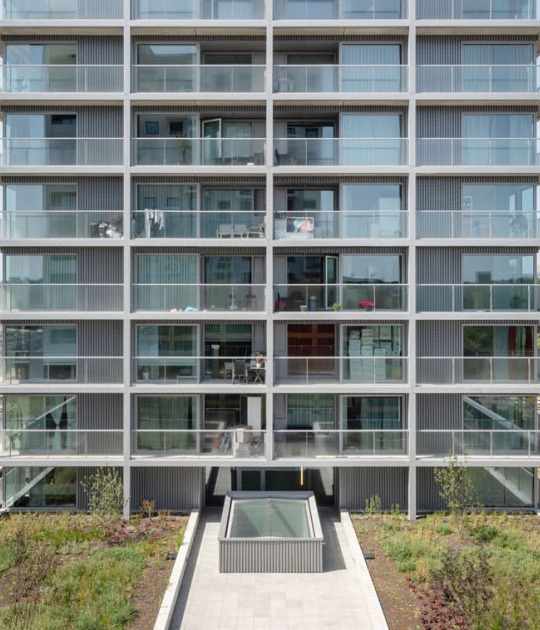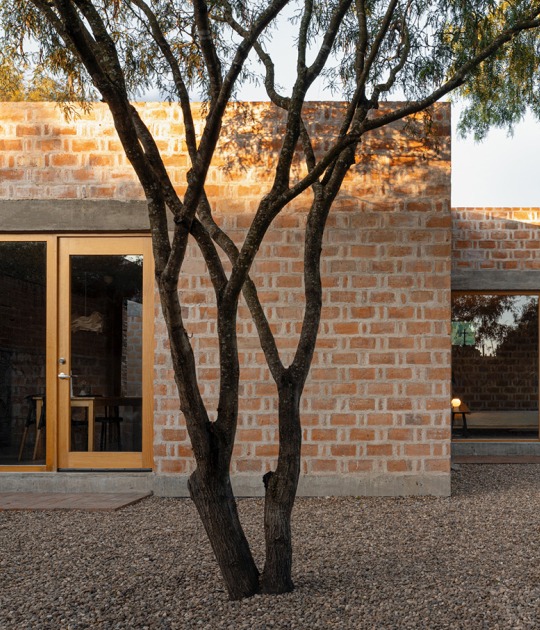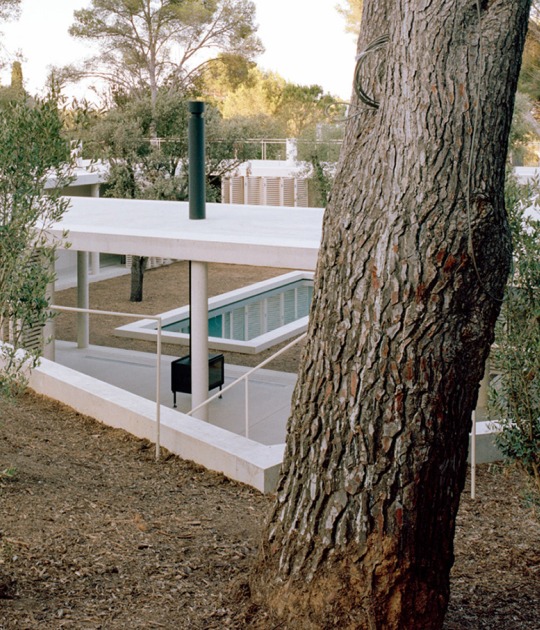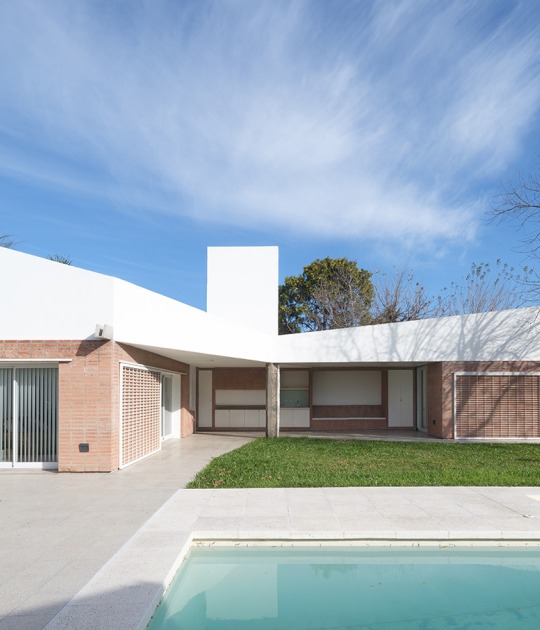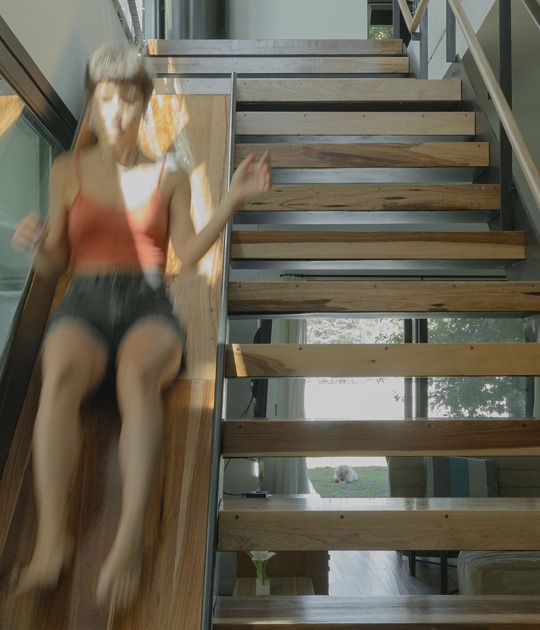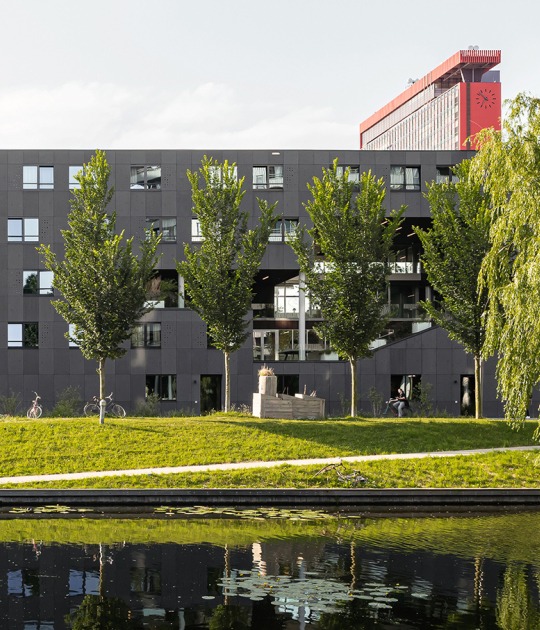We find an eight-story building, which has two, three and four-bedroom homes, as well as two basement parking spaces and communal spaces on the ground floor. The complex is designed under homogeneous standards of comfort and flexibility that all homes meet, regardless of possible variations in their program. The distributions are designed to be adaptable to any family situation, de-hierarchizing the spaces.
The envelope of the prefabricated concrete panels of the terraces, in the Southeast and Southwest orientations, generates a linear visor that provides solar protection, contrasting the solidity of the prefabricated material and the lightness and delicacy of the execution of its geometry and installation.

Project description by Javier Prieto Arquitectos
The residential complex “Las Calas” is a project of 98 dwellings located on the northwest boundary of the "Polígono Residencial Sur" of the city of Teruel. The project is developed in 3 phases, in which the housing modules have been adapted to maintain the central wet core scheme as a separating element between the day and night areas.
The initial phase starts from a regular plot geometry of 30m x 30m with a maximum height of 28m, which invites a development of the building in an "L" shape in order to avoid the arrangement of courtyards, allowing the living areas and large terraces to open to the best orientations, turning the views to the landscape and towards the collective spaces of the interior urbanization.
The volumes of the following phases maintain the same "L" geometry and are set back from the alignment of the plot. The geometries of phases 2 and 3 are rotated with respect to the initial one, generating a volume that embraces the central space of the urbanization and allows for crossed visual relations between dwellings.
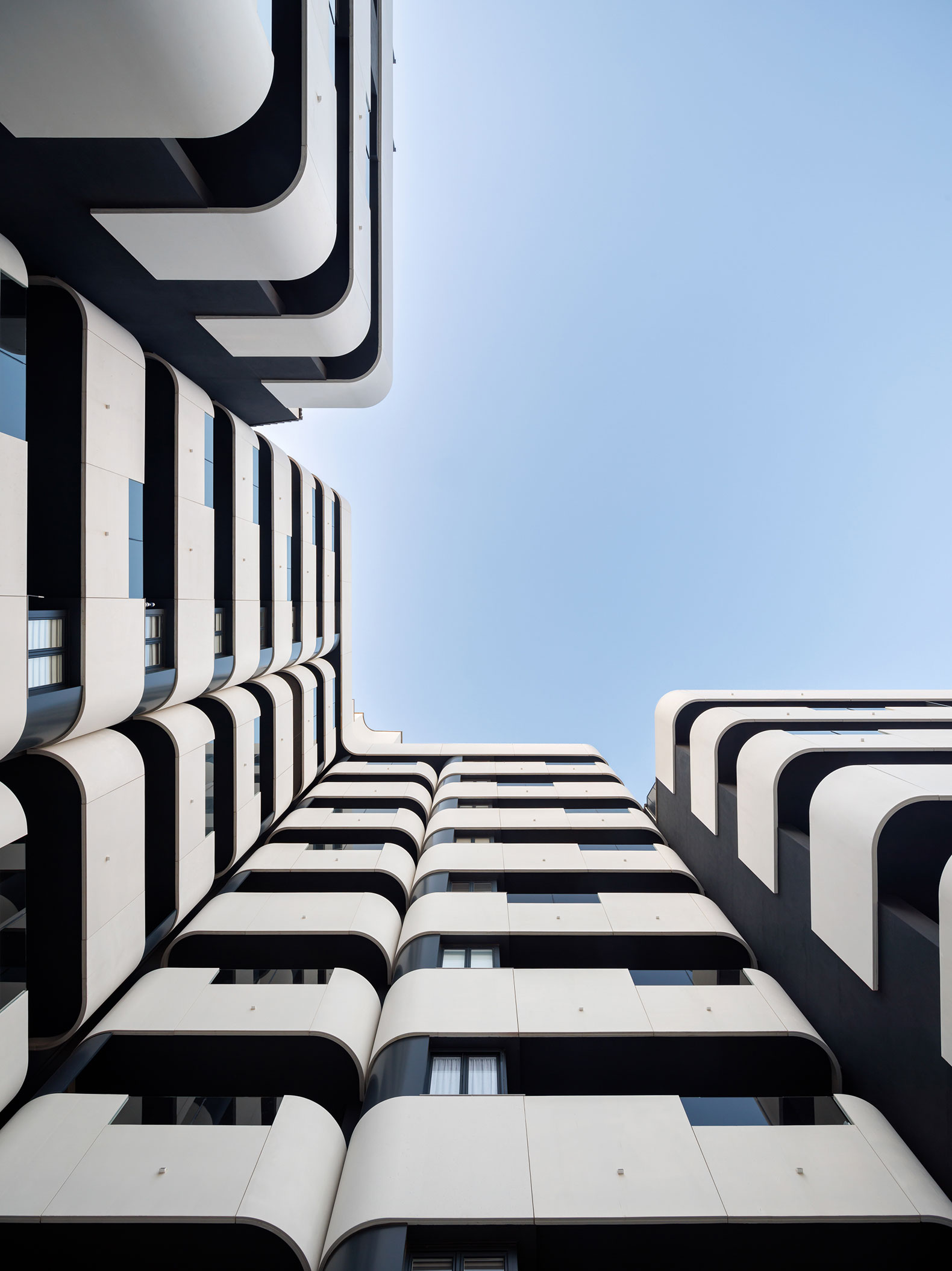
Las Calas residential complex by Javier Prieto Arquitectos. Photograph by Alejandro Gómez Vives.
Facing a project developed in 3 phases, in which the success of the preceding phase did not ensure the success of carrying out the next one, made us propose a project adaptable to market demand at the time of its commercialization, but without losing its essence and nor its reading as a single residential complex.
To this end, standards of comfort and flexibility were established that all homes should meet, regardless of whether the number of bedrooms, the existence or not of laundry areas, or the more open or closed relationship between the homes varied in the housing program. spaces, etc. To this end, the distributions are designed to be adaptable to any family situation, de-hierarchizing the spaces in such a way that the homes do not have smaller secondary bedrooms that could condition their use. On the other hand, the kitchens were planned next to the living areas, allowing the possible union of both spaces and the circulation of the homes was optimized to the maximum, grouping the wet areas and clearly organizing the different day and night areas.
The formal appearance of the building seeks the disappearance of the scale of the openings of a residential complex, hiding the repetition of the interior layout of the dwellings on the façade. To this end, the window openings and the structural pillars that support the large terraces blend into the dark background of the facade, in contrast to the white trim of the prefabricated concrete panels. The continuity of the prefabricated panels of the terraces in the southeast and southwest orientations provides solar protection and contrasts with the arrangement of the balconies on the facades facing northeast and northwest, providing dynamism through their alternating arrangement.
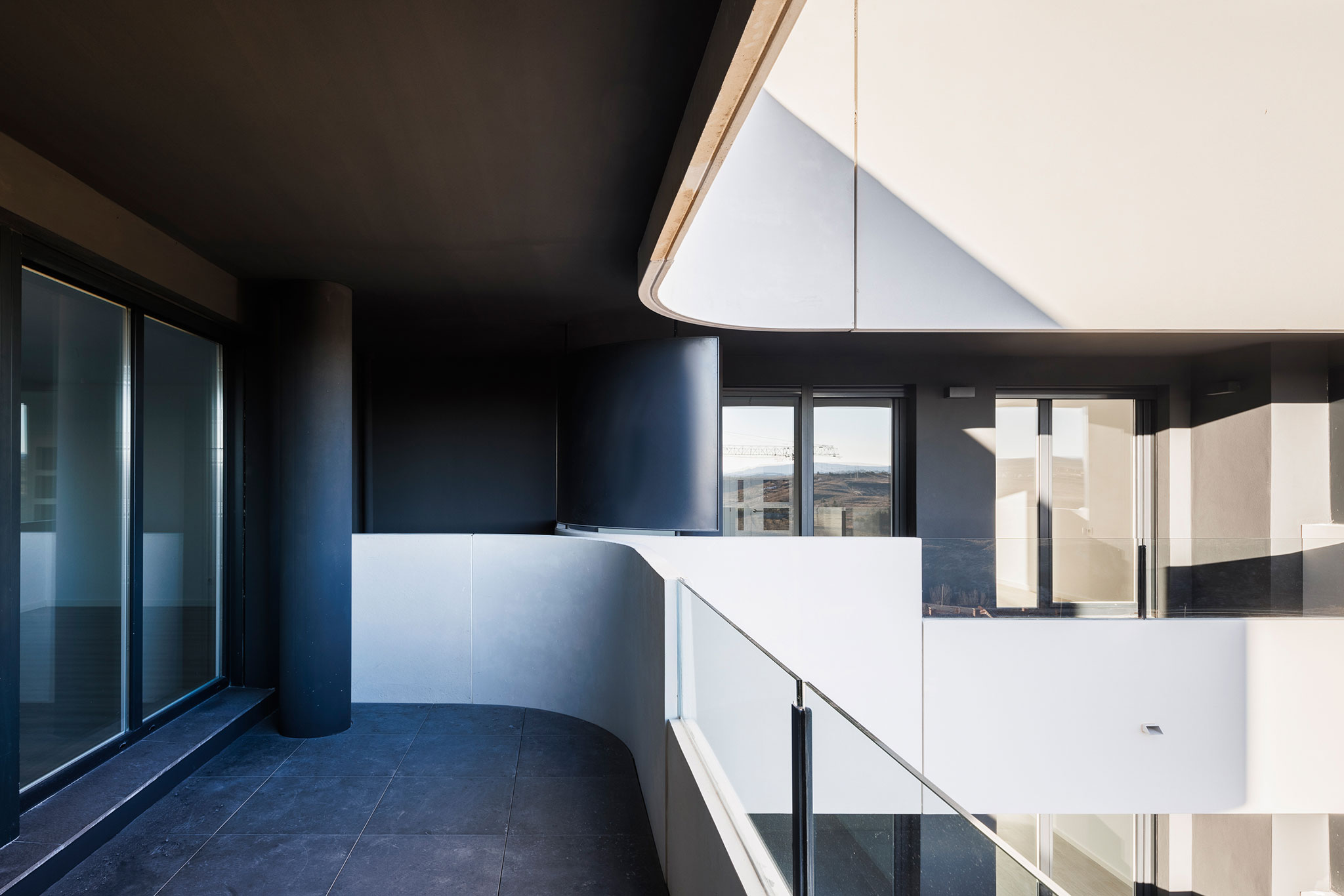
Las Calas residential complex by Javier Prieto Arquitectos. Photograph by Alejandro Gómez Vives.
The curved geometries, designed to delimit the housing unit, gave a greater lightness to the complex, even with prefabricated concrete panels in its envelope.
The result is a dynamic residential complex with strong contrasts. Contrasts in its finishes, in the configuration of the volumes inside-outside the collective space, as well as between the solidity of the prefabricated material and the lightness and delicacy in the execution of its geometry.
