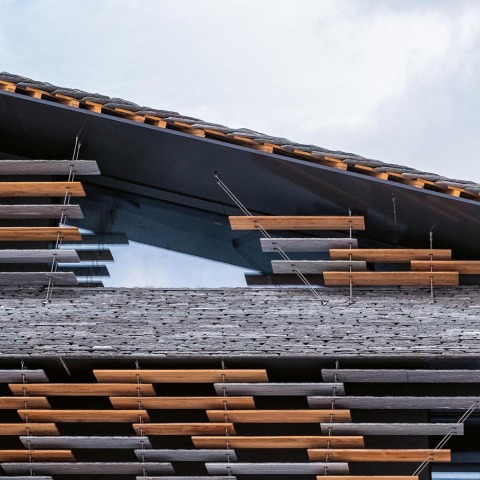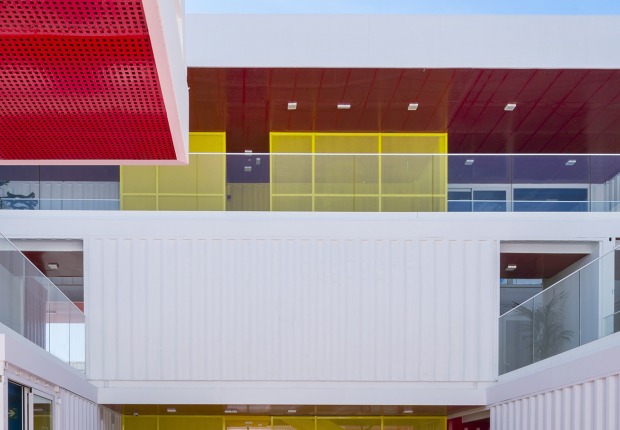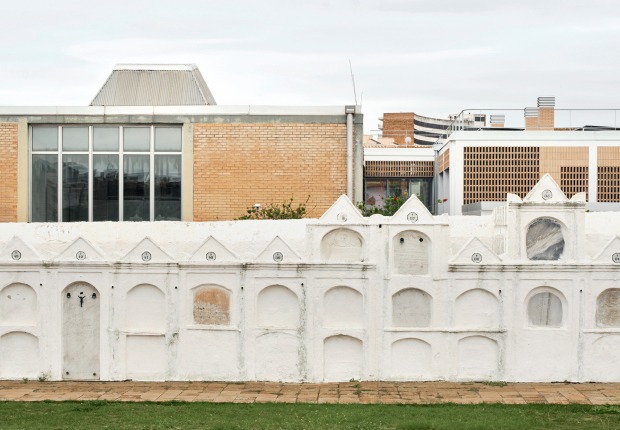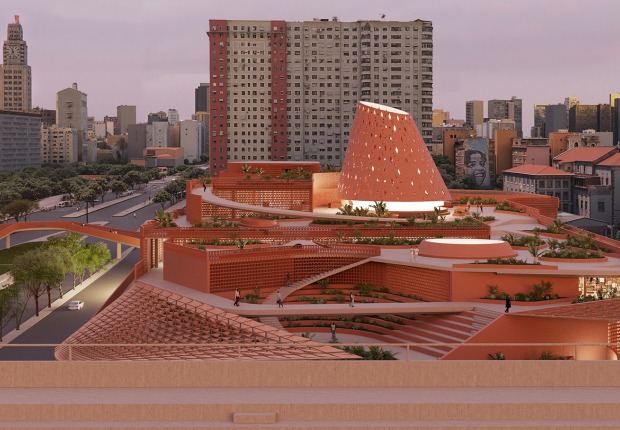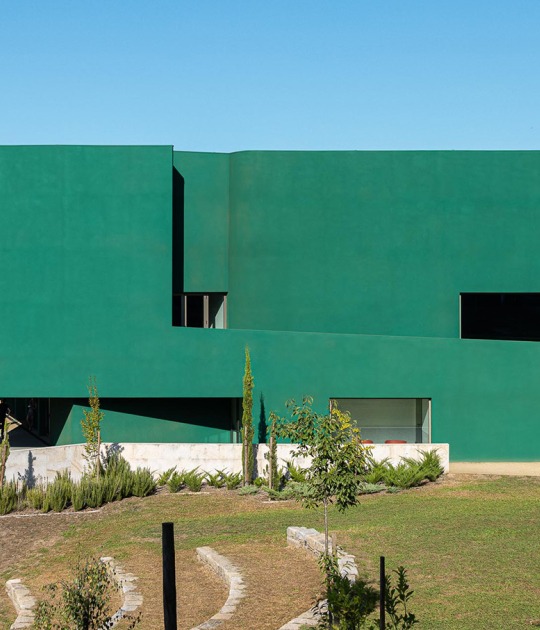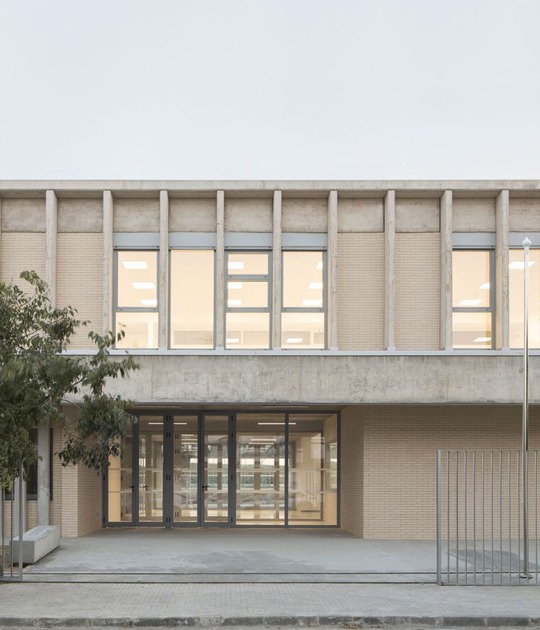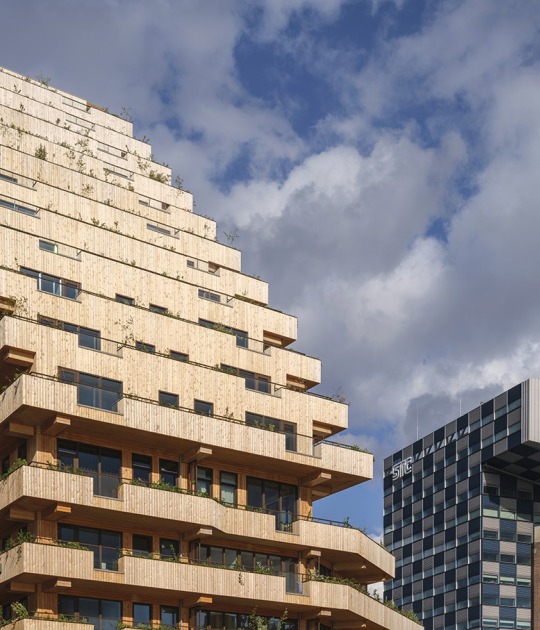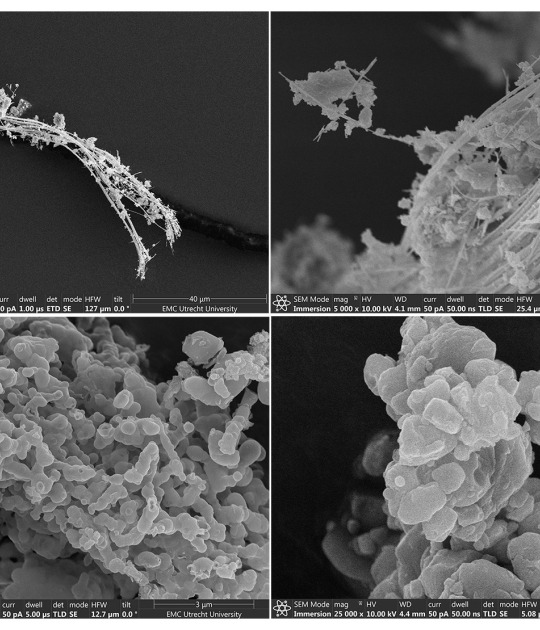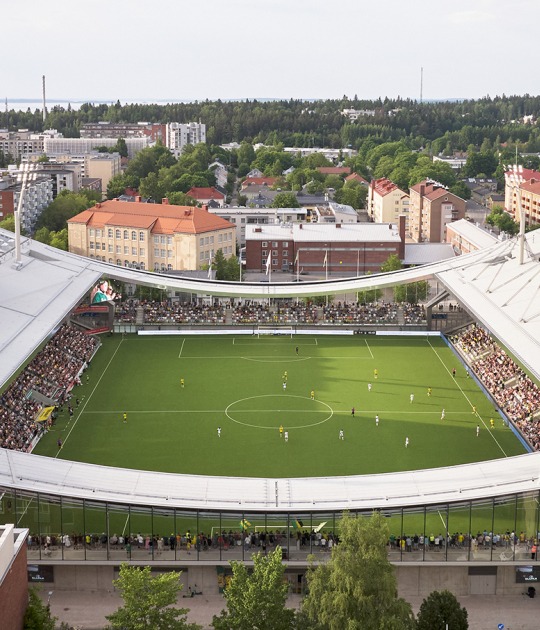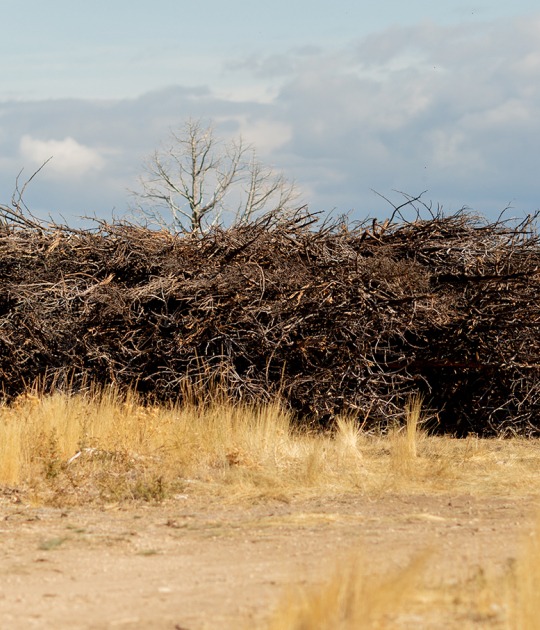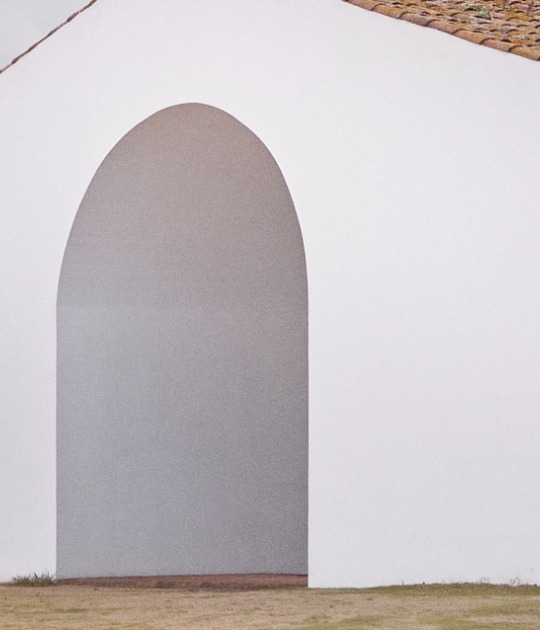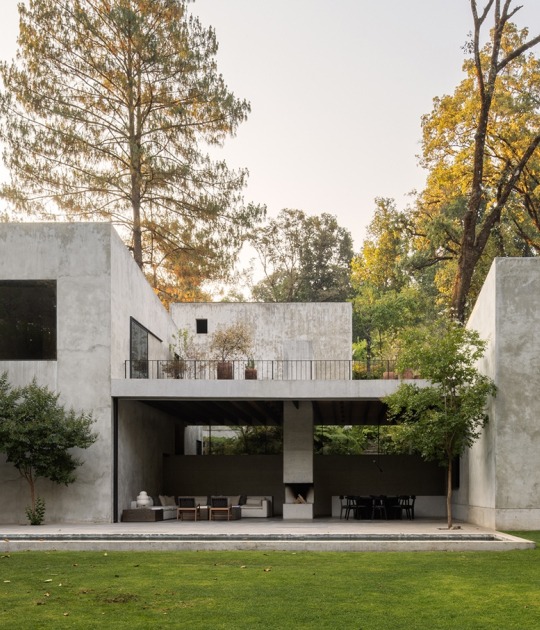Both the client and the architect have made an innovative proposal that would integrate harmoniously into the traditional environment of this mountain town, without being perceived as a foreign element.
The building takes as its protagonist the stone from the local quarry, dialoguing with other materials such as wood, metal, and glass.
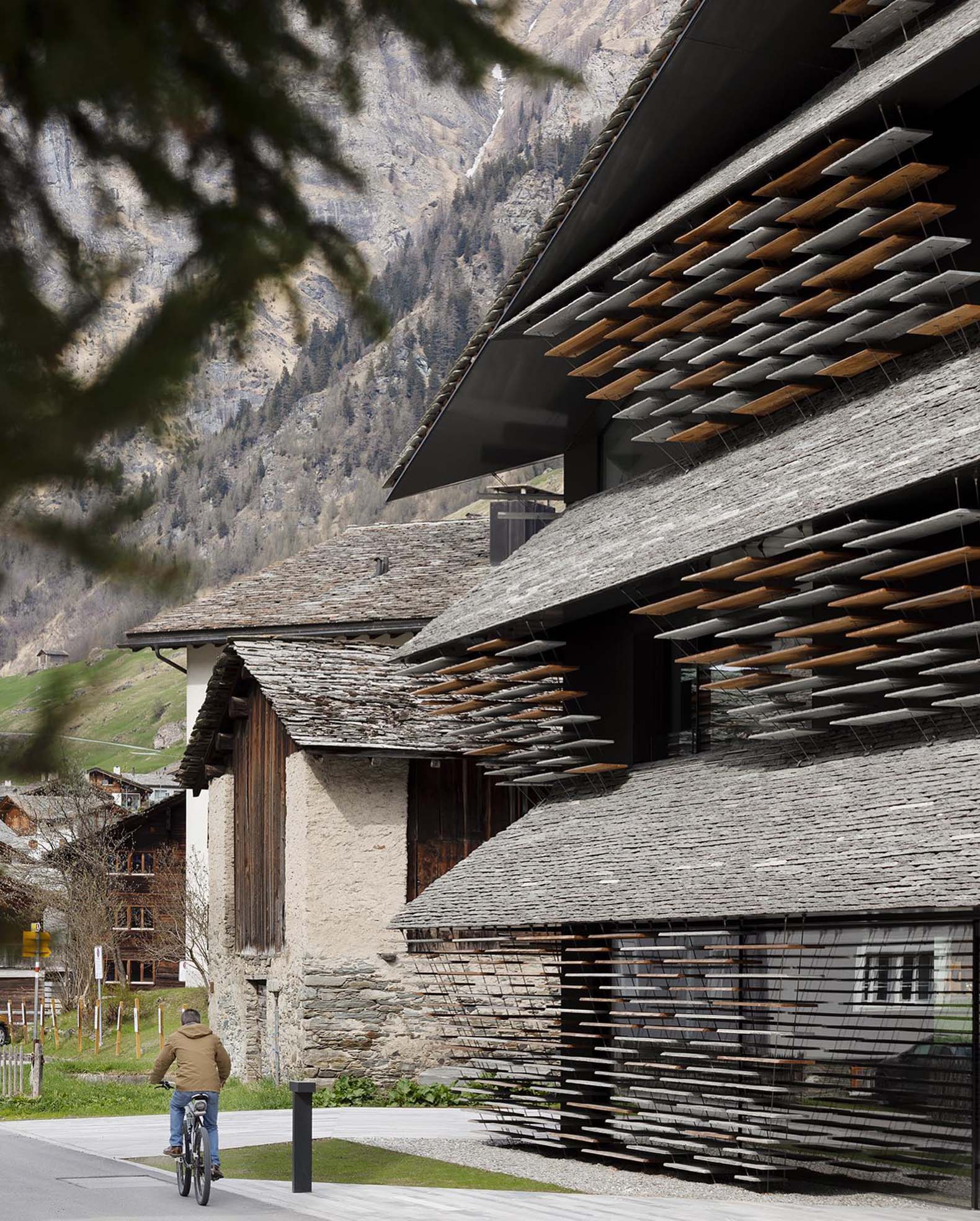
Haus Balma by Kengo Kuma Architects. Photograph by Naaro.
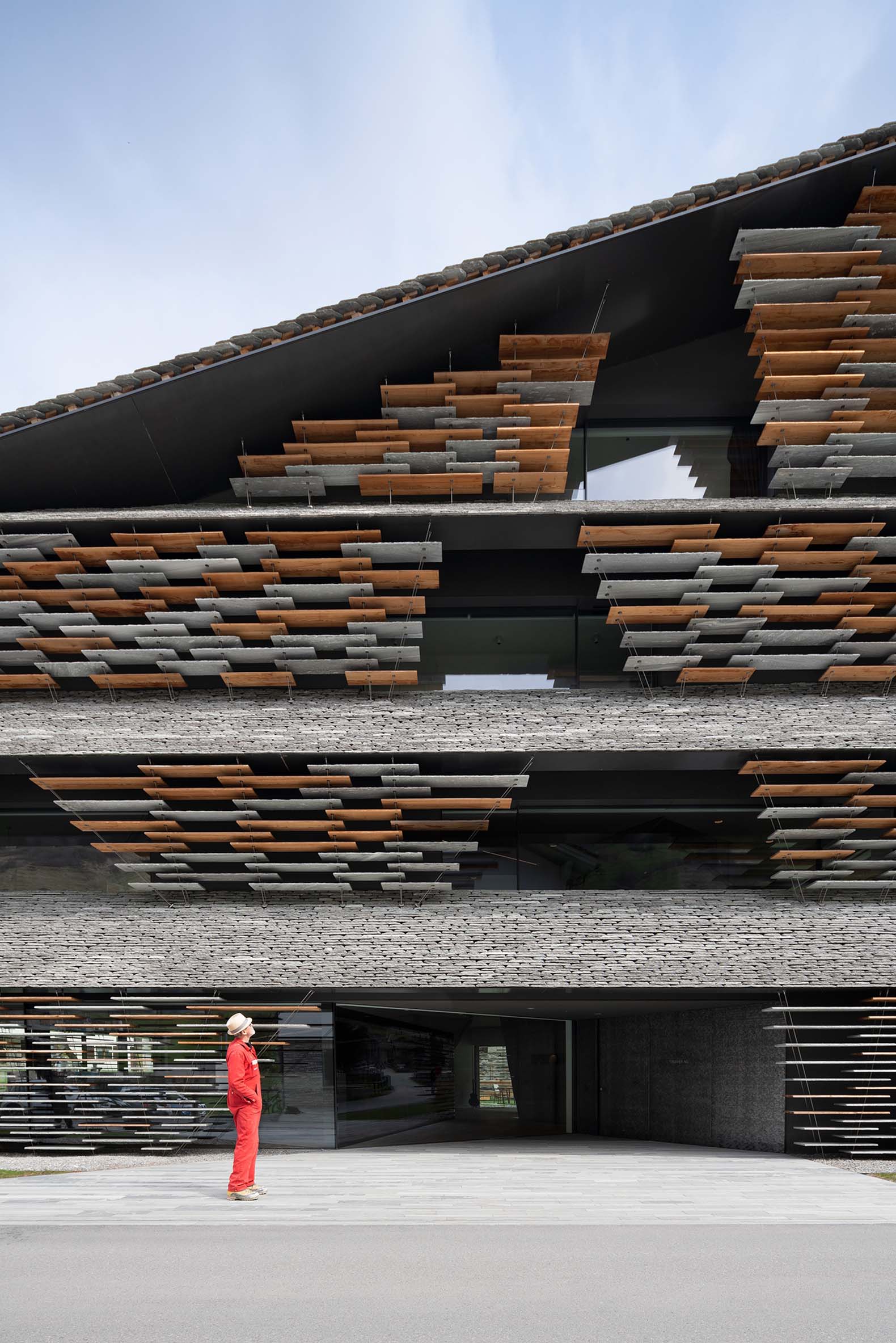
Haus Balma by Kengo Kuma Architects. Photograph by Naaro.
The project has involved a constant materials research laboratory. As an envelope, a special curtain wall was developed made of "floating stones": a shutter-like structure, of stones and wooden boards that is supported by 8 mm. stainless steel cables, which is permeable to light and views. A skin composed of 882 pieces of stone (the 25 mm thin stone slabs were first divided horizontally, then reinforced with fabric in the middle and then glued together again) and 501 of wood, where the stone slabs weigh a total of 24 tons and each cable had to be prestressed with 500 kilograms.
Inside, the main element is the single-section staircase that crosses the building diagonally, generating a vertical and narrow cut like a "gorge", as Pia Truffer, company representative, comments. The walls of this space have been finished with pieces of raw rock. Kengo Kuma determined exactly where each of the nearly 1,000 pieces should be placed at nine different heights on the walls of the staircase. Two craftsmen spent more than a year assembling the panels.
“Our deliberate intention was not to create a hierarchical spatial layout. Instead, we wanted to create a central, unifying space. This gave way to the staircase, which went from the ground floor to the upper floor. By designing a tall, narrow room with unique proportions, we imply that we are inside a quarry."

Haus Balma by Kengo Kuma Architects. Photograph by Naaro.
The staircase is also the differentiating space between the residential and commercial uses of the building, leaving a larger and smaller triangle respectively. On the second floor, there are two apartments, the largest is used by the Truffer family and the smaller loft is rented. On the first floor, there is an office with 10 workstations, a meeting room, and, in the smallest triangle, the cafeteria. The ground floor is a reception area, workplace, meeting room, and point of sale. In the basement is the "Stone World" as a presentation, sales, events, and meeting room, including a sunken sample garden.
The entire interior complex follows certain laws: on the lower floors (especially in the basement) the materials are darker and heavier, with rough surfaces predominating. As we go up the colors become lighter and brighter. Both apartments have light oak floors or white ash kitchen fronts.
The project was awarded Architectural Design of the Year in the 2023 BLT Built Design Awards.
