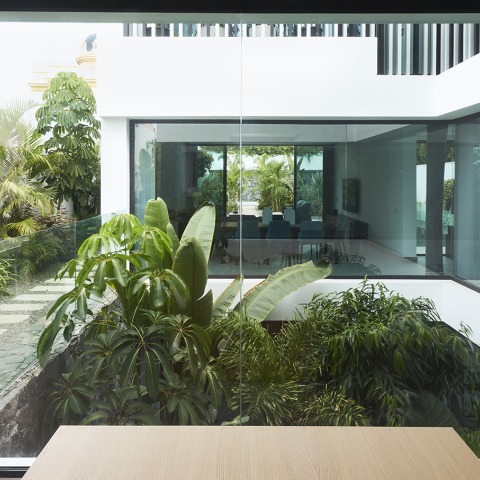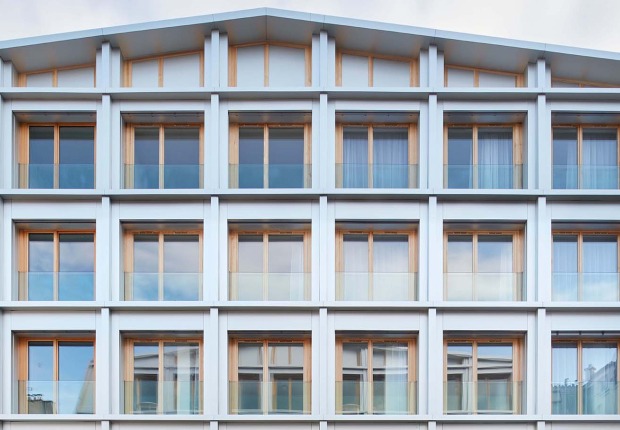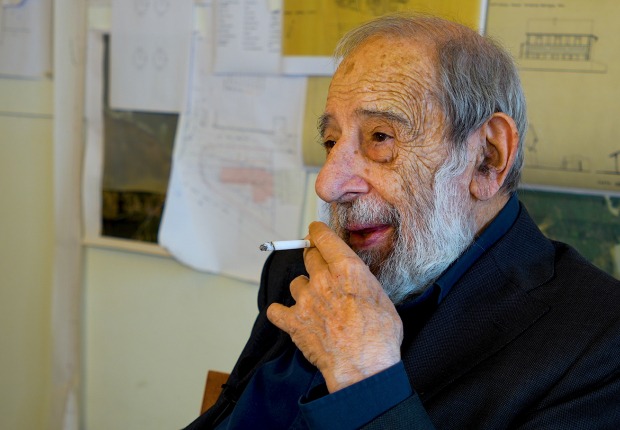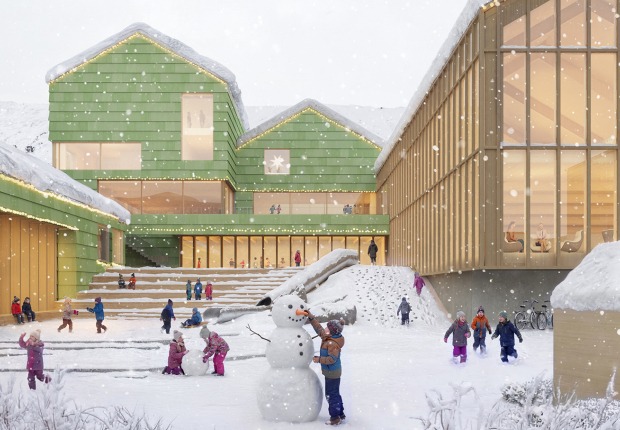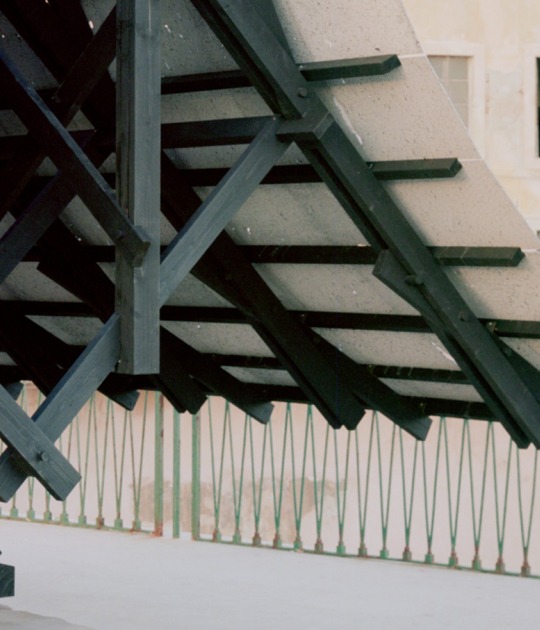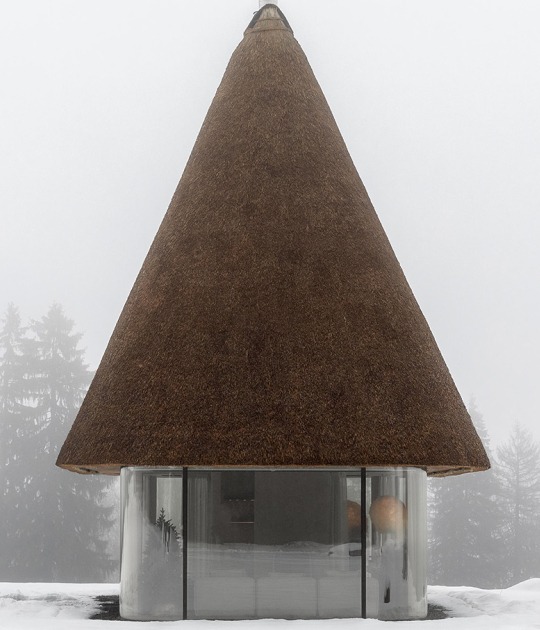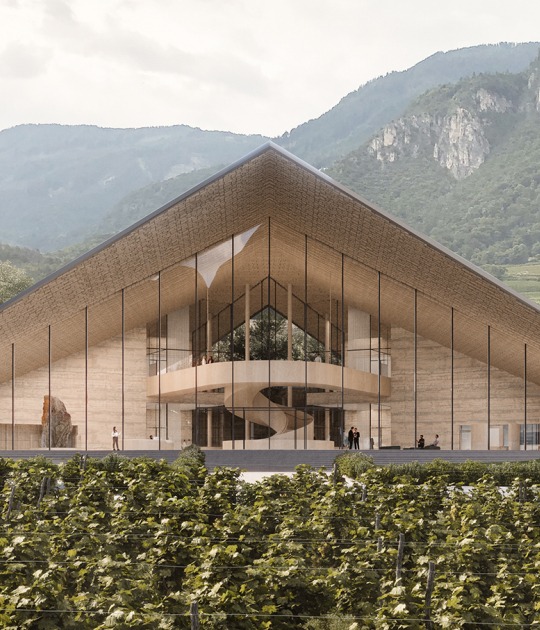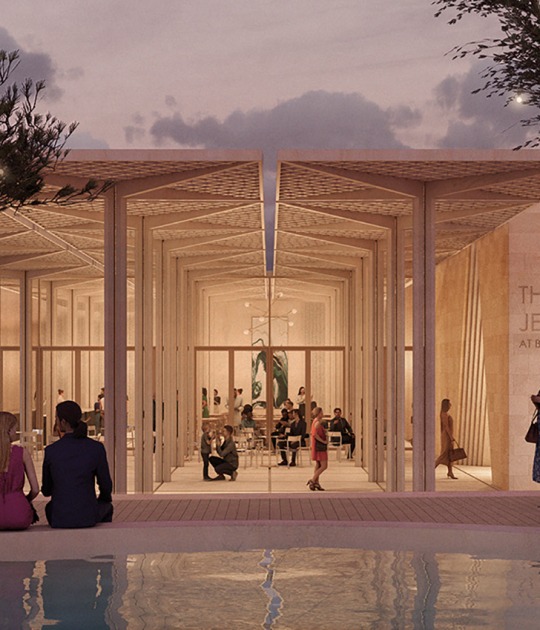The area where the house is located has a high number of days per year in which good weather prevails and where sunlight ceases on specific days. For this reason, neutral and simple colors such as white, black, or gray were chosen as the main ones. On the other hand, although they worked with friendly colors that gave prominence to the plant environment, they worked along the same lines in terms of construction materials: plaster, float, aluminum, glass, and natural stone blocks.
Description of project by Eva Llorca Afonso
The purpose of the commission has been to build a single-family home, on a very unique plot in Ciudad Jardín. A neighbourhood where, among fantastic gardens, coexist a large number of buildings that make up the architectural heritage of Las Palmas de Gran Canaria; a heterogeneous conglomerate that includes everything from palaces from the early 20th century, to dwellings in rationalist style. Other modern constructions also stand out, especially from the 1960s and early 1970s.
Faced with the heterogeneity and richness of the environment, the project aspires to become a dwelling in order to maximize the surroundings´ enjoyment for its dwellers, at the same time, to preserve the intimacy of domestic life. To achieve this, the first decisions arise from the analysis of the setting.
The plot is narrow and very elongated (14x50 meters), facing the Northwest and Southwest, it borders two palaces located at a certain distance from the lot´s boundaries, determined by very high walls almost 5 meters high. On the other side, towards the Northeast, there is a piece of land occupied in dwelling´s half border facing the street by a house, located 2 meters away from the edge and having behind a lush garden, which is added to the later palace. Therefore, the first decision of the project has consisted of locating the house next to the less private areas (the street and the first half of the Northeast side). Without opening windows towards those sides, the house turns itself towards the most secluded areas and to the most interesting views (to the Northwest and Southwest).
As if the building was a periscope, from that position and in search of the landscape, the house stretches towards the back, opening itself completely towards the large garden, having as a backdrop the presence of one of the palaces emerging among the surrounding gardens; highlighting visually that palace. However, towards the Southwest side, the house performs the opposite action: it retracts itself promptly, allowing the side garden to physically enter house´s space, looking at the environment through an open courtyard on the façade, that takes the dwelling away from the neighboring palace, while reflecting it too.
The exuberance of the pre-existing vegetation and the diverse character of the place also determine the personality of the house which, to enhance this location, is planned as a simple composition of white, pure and abstract volumes; overlapping and transforming themselves depending on the plot´s characteristics
Towards the street, the house looks like a round piece, but at the same time light and permeable. It appears as a floating body added to the set of parallelepipeds that make up the adjacent palace and the rationalist-style house on the other side of the sidewalk. To facilitate the dwelling´s integration, the views of the sky pass through the house and, soon, the vegetation will also grow behind the brise-soleil. This lattice, in addition to preserving the privacy of the upper terrace where the bedrooms are located, also causes a kinetic effect that manages to involve the viewer and the time factor. Not only because of its appearance it varies depending on the movement of the observer, but also because of the changing shadows that this lattice projects according to the different hours and seasons of the year.
Giving all the protagonism to the upper volume, the ground floor is set back 6 meters from the outer face of the airborn space, constituting a totally hermetic plinth towards Street Fortuny. However, when crossing the threshold of the main door, home and surroundings merge into an indissoluble space; sometimes incorporating nature physically in the building through the patios and terraces, others framing certain elements of the surrounding landscape until they become the object of perspectives, and even multiplying its image by replicating it on the reflective surfaces of the interior and exterior.
In this sense, the patios play a fundamental role, since in combination with the terraces and with the openings of the volumes, they allow to establish multiple visual connections between different environments of the three floors of the house and the garden, as well as with the rest the environment and even the sky. They also make the basement, which far from being a gloomy and enclosed place, almost an orchard; flooded with light, air and vegetation.
Undoubtedly, the large central patio that organizes the three levels is considered the heart of the house: a great void that, while giving a certain degree of independence to each part, connects everything and everything flows into it; allowing interesting visual sequences to take place from the bottom of the ground floor to the end of the garden and vice versa. Sequences that cause delicate kaleidoscopic effects due to the superposition of direct, indirect and reflected views of the different rooms, the gardens, the surroundings and the building itself.
At the highest level - over 5 meters high of the plot wall that gives privacy to the lower floors - the glazed enclosure of the patio is wrapped in a lattice that, in addition to protecting the privacy, generates expressive games of light and shadow inside it; helping to turn the walk through the vertical communication nucleus from the basement to the highest floor, into a sensitive, living, changing, always new experience. An experience based on the light, the seasons of the year, the vegetation, the movement of the viewer.
Third, moreover apart from the plot location and the volumetric definition, the materiality and chromaticism of the elements that make up the project also play a fundamental role in the construction of this dwelling, that aims to maximize the benefits of an environment absolutely rich, exuberant and heterogeneous; and even those characteristics that the house itself intends to generate. The pure and abstract character of the volumes that make it up is emphasized using a reduced palette of neutral colors - white, black and gray - which, by contrast, try to highlight the richness of the colors of the vegetation. In addition, white is very versatile, since when it is sunny it helps to emphasize the expressiveness of the whole residence against the blue sky and, in cloudy weather, it causes the opposite effect: the volume of the house is blurred, giving all the prominence to the lattices, to the plinth and, above all, to the views of the surroundings reflected on the large glass surfaces.
To accompany the pure and abstract character of the volumes that make up the house, the catalog of materials is also reduced to a minimum: floated plaster, aluminum, glass and natural stone blocks. The rendering contributes to the austerity of a house that, far from wanting to be the protagonist, tries to give preponderance to the virtues of the place and the viewer. However, the building does not renounce the delicacy or sophistication that it tries to achieve through the play of lights and shadows. This play is caused by the aluminum profiles that make up the brise-soleil, the reflections that are produced in a very evident way in on the glass panes and more subtly on the Stacbond plinth (whose industrial perfection highlights the organic character of the stone and vegetation).
In short, the project aspires to constitute a building to enhance the values of the environment, based on time, nature and the viewer.
