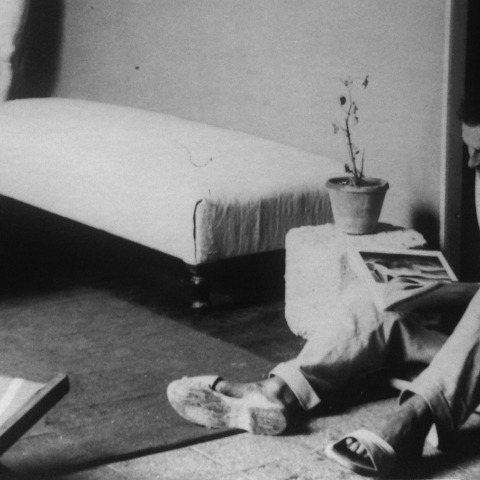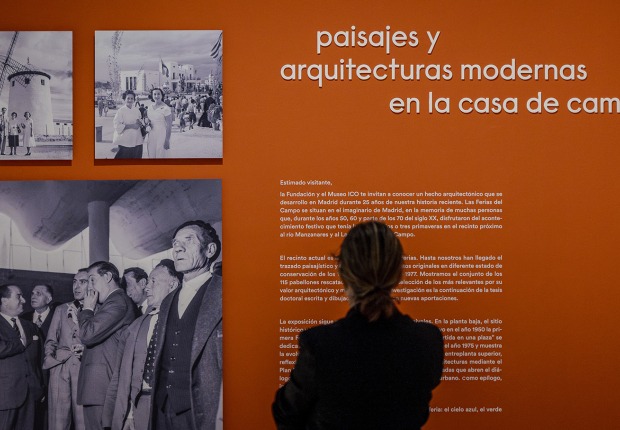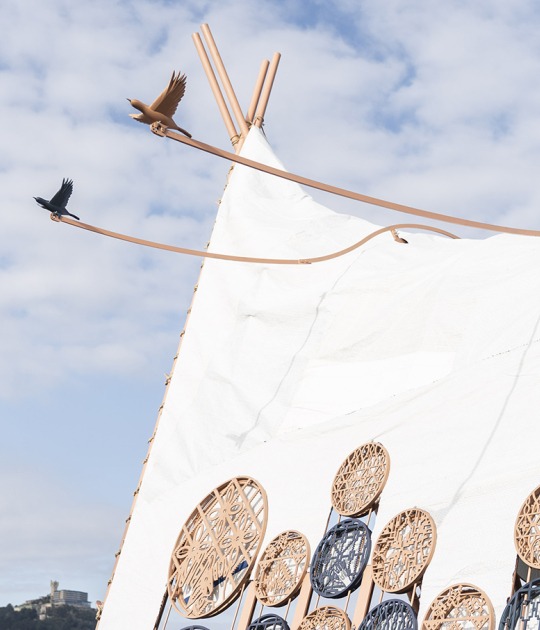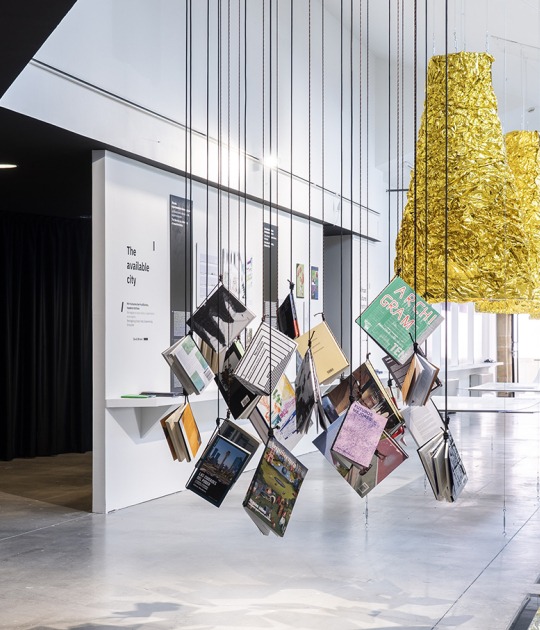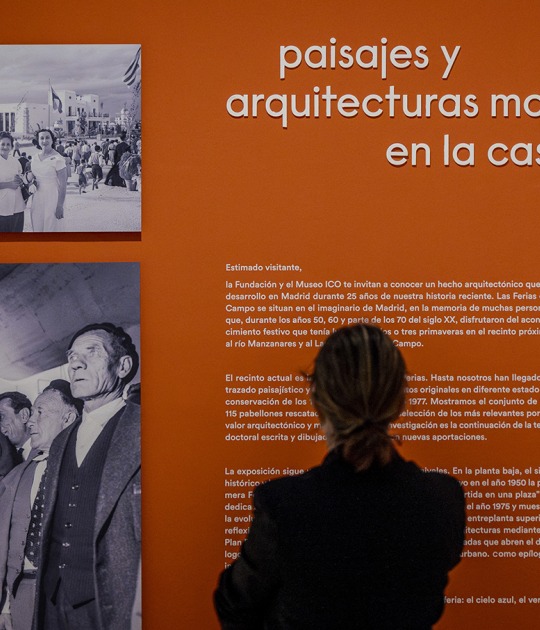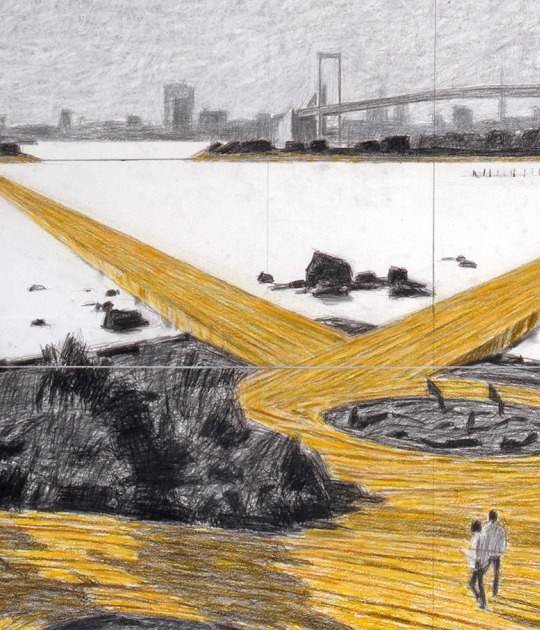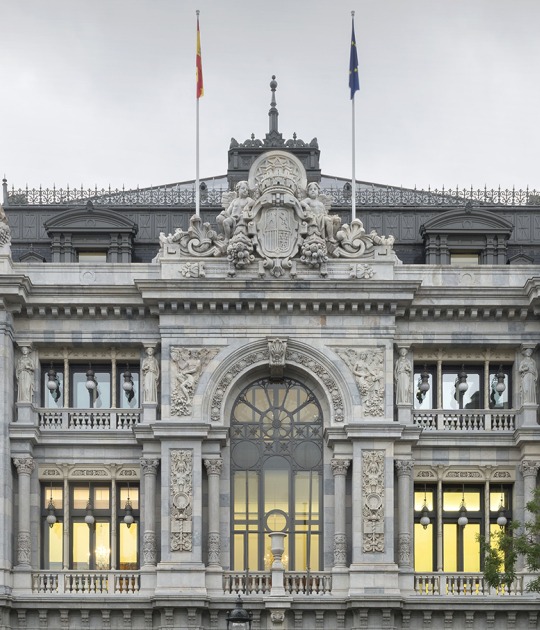The architect not only implemented these influences in his works, but also his experiences and his personal relationships, generating a complex hybridized world of interferences that enriched all of his work. Throughout his life he would never stop innovating, investigating, dreaming and wanting to discover new scenarios and landscapes in a risky and innovative way.
The exhibition, which is made up of and divided into 5 sections, aims to guide the visitor through a set made up of his photographs, paintings or plans that form a whole and allow us to get closer to his way of thinking and better understand his life, his personality and his incredible career path as an architect.
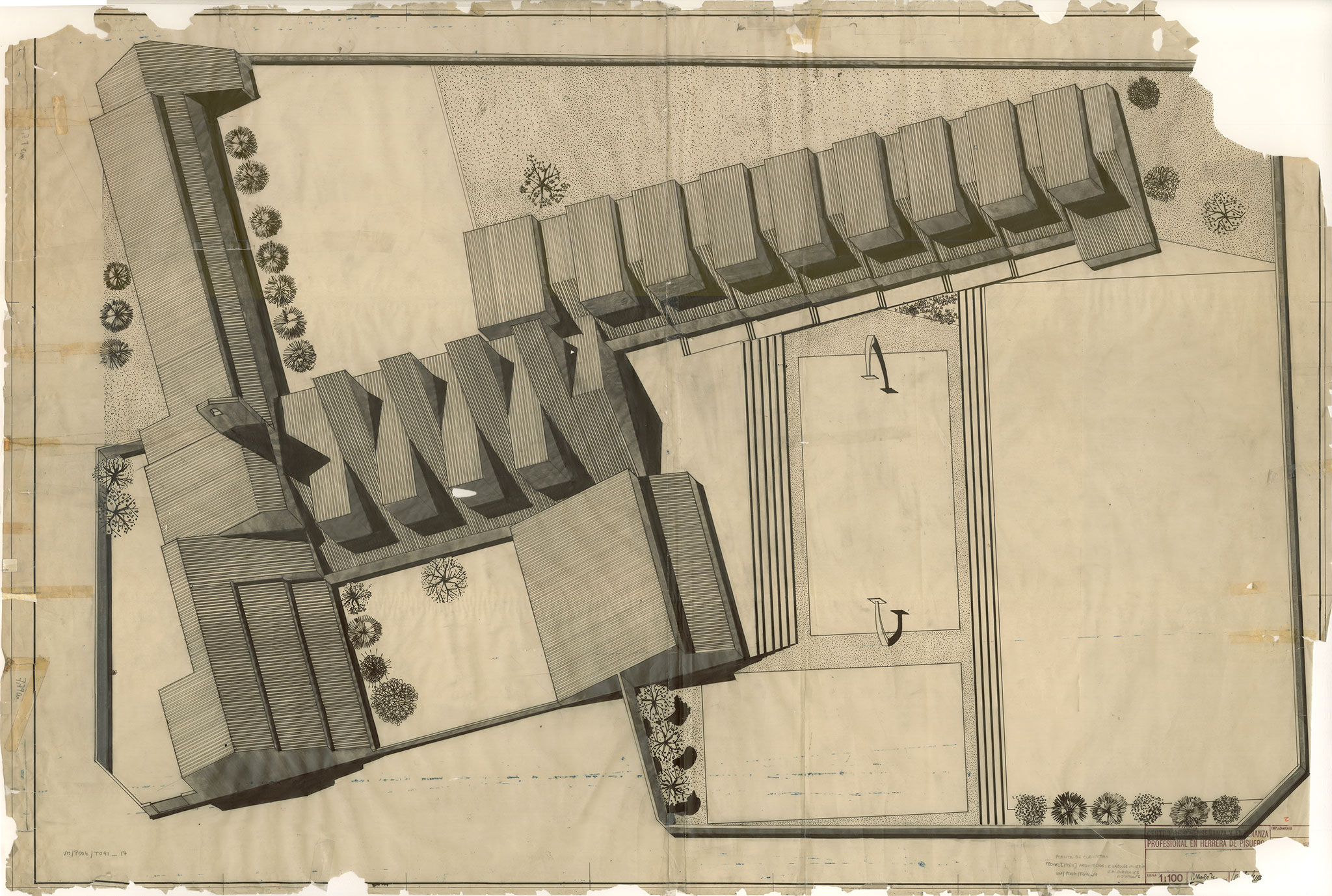
Centro de Segunda Enseñanza, Herrera de Pisuerga, Palencia, 1954, José Antonio Corrales and Ramón Vázquez Molezún.
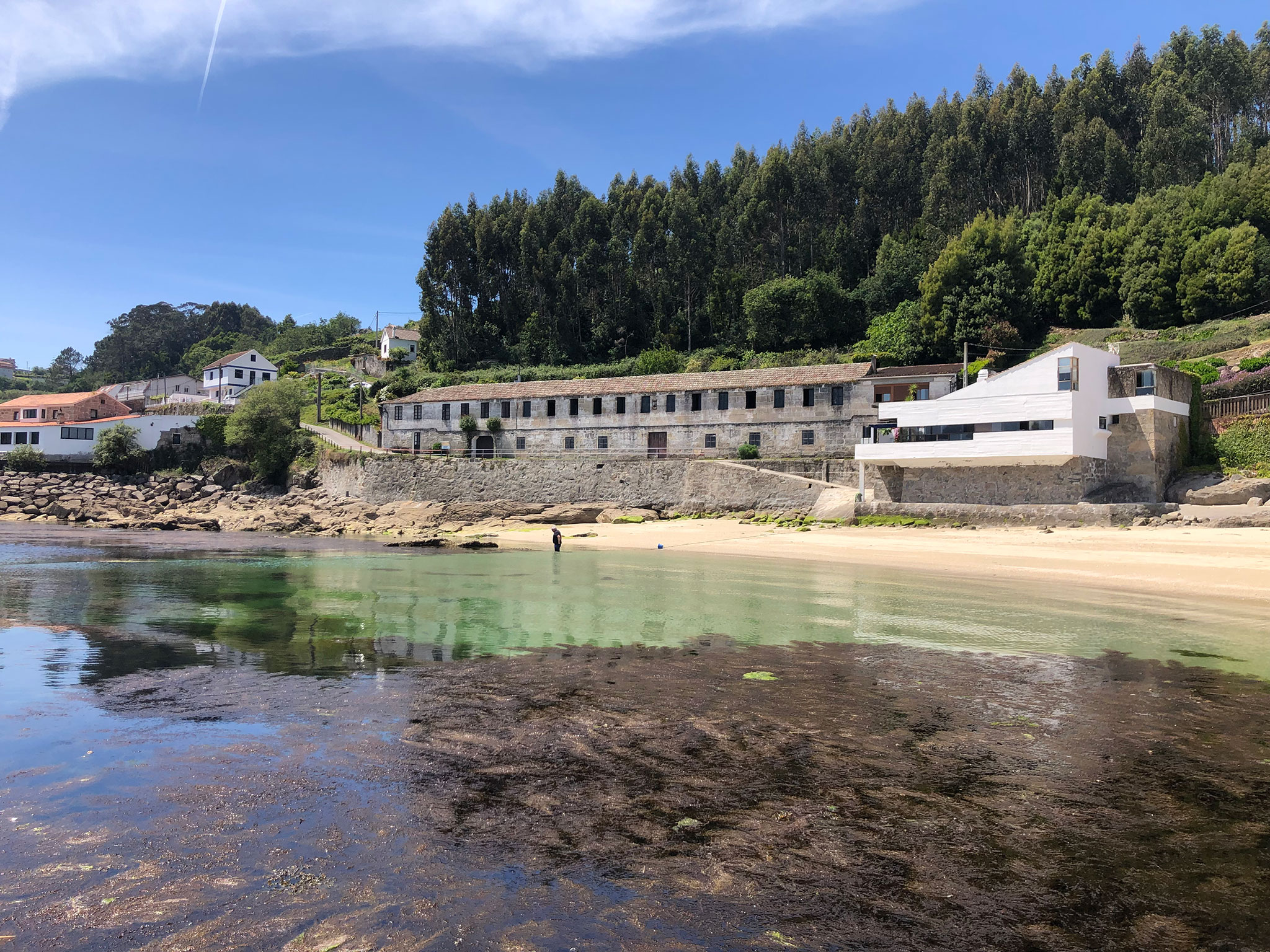
Vivienda Refugio La Roiba, Bueu, Pontevedra, 1967, Ramón Vázquez Molezún.
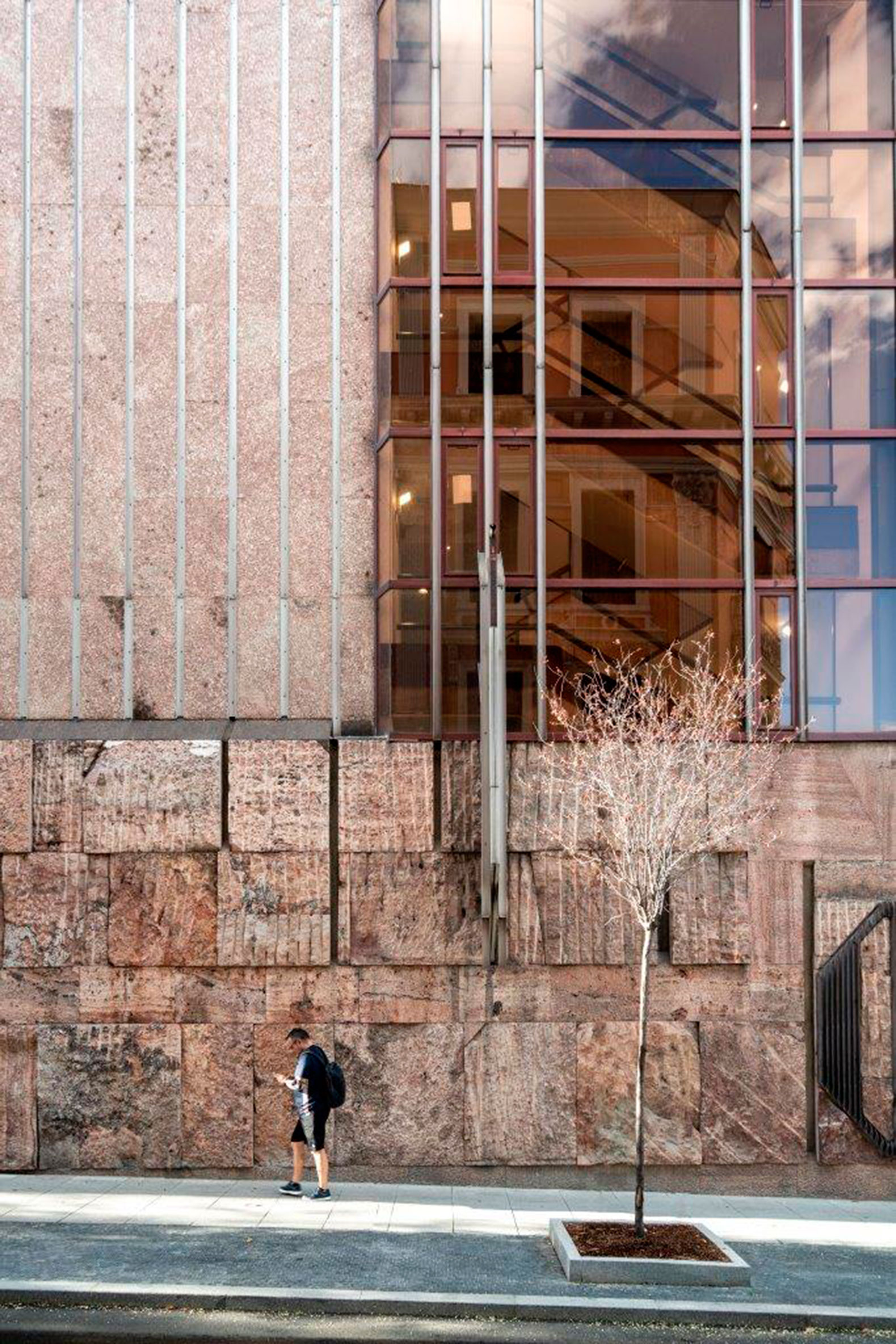
Banco Pastor Building, Madrid, 1972, José Antonio Corrales, Rafael Olalquiaga, Gerardo Salvador Molezún and Ramón Vázquez Molezún. Photograph by Luis Asín.
Description of project by María Molezún and Pablo Olalquiaga (curators)
Molezún spent his whole life pursuing and searching for new scenarios that would allow him to continue learning and advancing, fearlessly, courageously, and with an insatiable desire to discover.
The story presented here is a biography told in drawings, photographs, and plans, combining the personal, the artistic, and the architectural as parts of an inseparable unity. The viewer is invited to visualize the exhibition through a graphic journey, a succession of five chapters, called "landscapes", which allude to the different contexts and nuances that have been decisive in his life and that have characterized his architecture:
1. His Galician and Atlantic origins determine his personality and are expressed in his work, the sea and the marine, the galleries of A Coruña, nature, Galician materials, and light are glimpsed in his artistic, pictorial, and architectural production. In Madrid and Rome, he lived an intense academic experience, full of travels and experiences. In Italy he got to know classical architecture as well as the modernity of Gio Ponti, he shared and learned from other artists. Through his travels through Europe and the United States, he discovered the architectural avant-garde, an apprenticeship that would mark his life and would continue through his travels, his collaborations and friendships, and the evolution of his own architectural creation.
2. Molezún's first projects, developed between Rome and Madrid, radiate freedom and great expressiveness. All of them contain the germ of his later work and are the basis of his maturity. His first works and collaborations, especially with José Antonio Corrales, mark a milestone in his professional career, achieving success and international prestige.
3. At the end of the 1950s, the city underwent a transformation and new opportunities arose for intervention in the territory. Molezún researches and intervenes in the construction of the Poblados Dirigidos in Madrid, and takes part in the numerous urban competitions held in the 1960s and later in the first tourist developments on the coast, where landscape integration is paramount. Urban landscapes with singular institutional architectures and peripheral landscapes with industrial and office buildings.
4. Molezún was an architect of ingenuity, but above all of the craft. He exercised it with mastery from the gestation process, with a careful elaboration and mastery of the construction technique, and giving special importance to the context, orientation, and geometry. His projects and designs are recovered, where his modes of operation are revealed, from his first sketches and diagrams to the elaboration of the construction plan, with the same intensity in the compositional resolution of an elevation as in the finishing touches of construction detail.
5. The epilogue of this biographical account culminates with the exhibition of his most personal works: his family refuge in La Riba where he displays all his architectural skills. Freedom and respect. Dialogue and heterodoxy. Functionality and style. Comfort and experimentation. Without complexes, without prejudices. Like its architecture.
