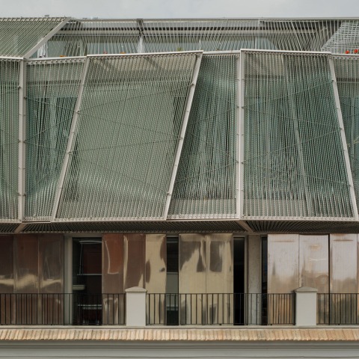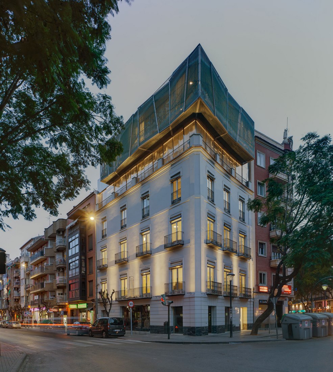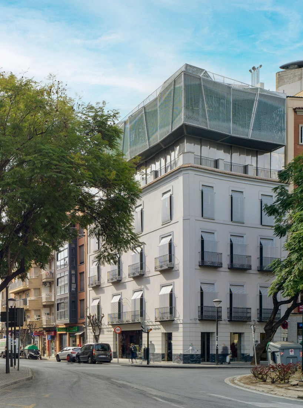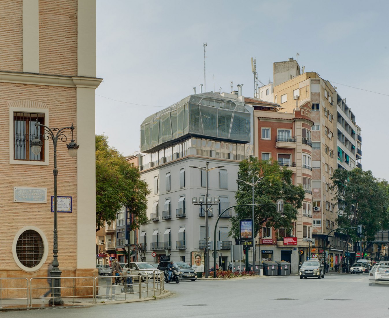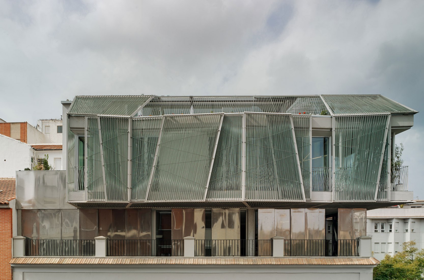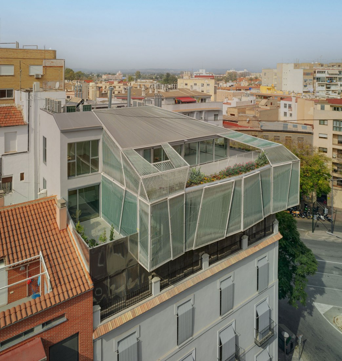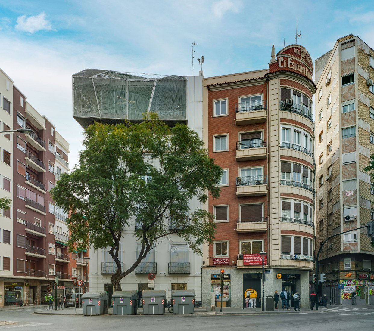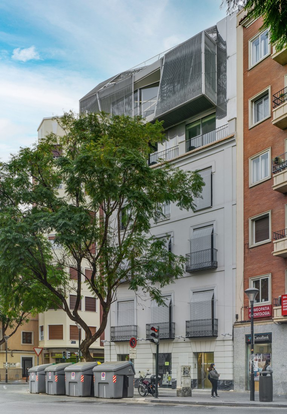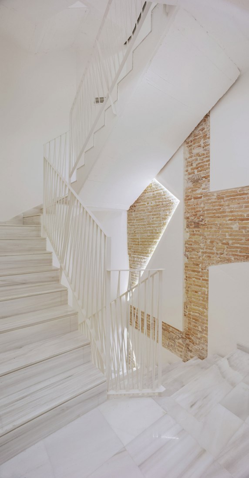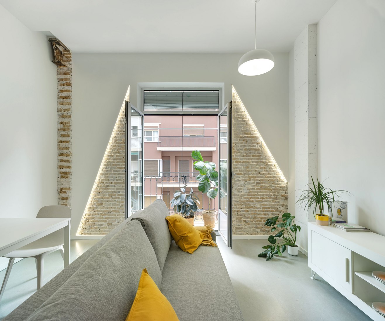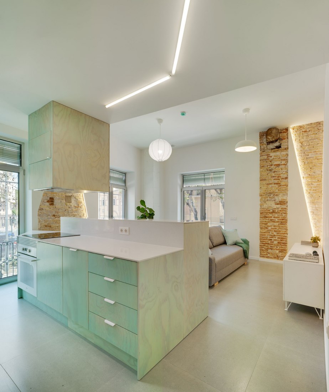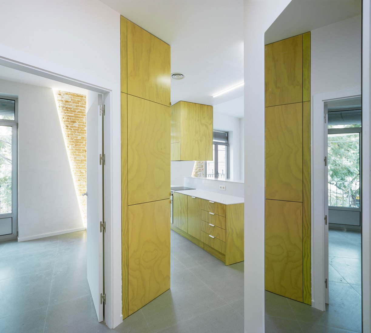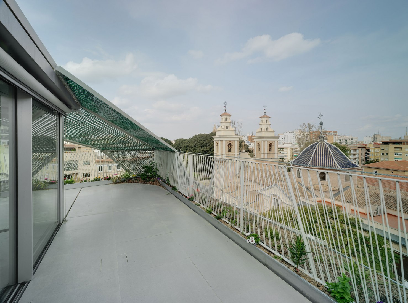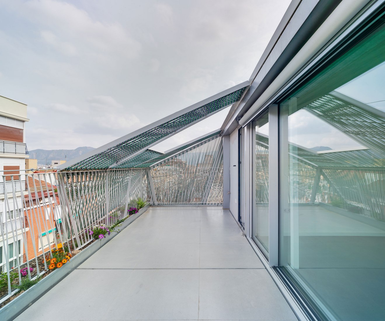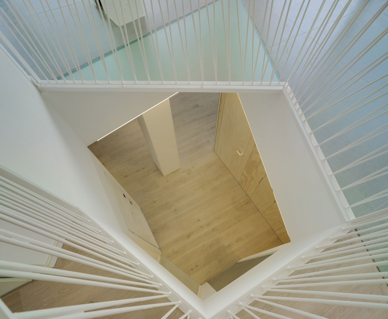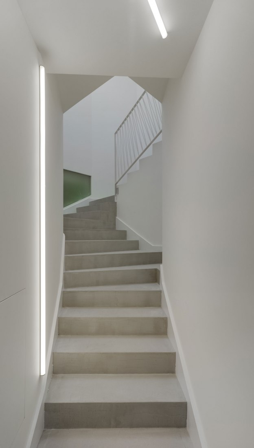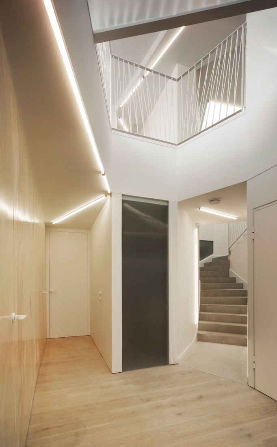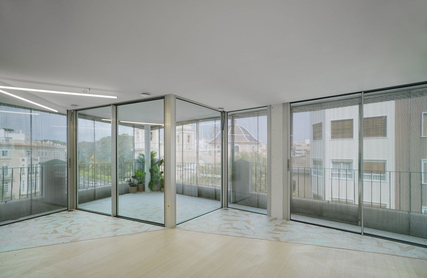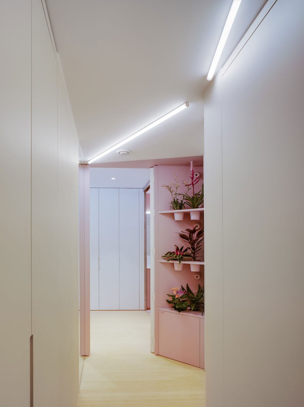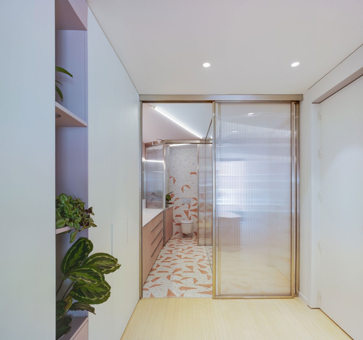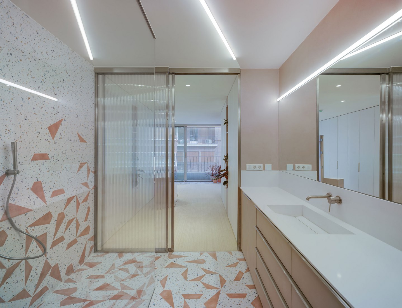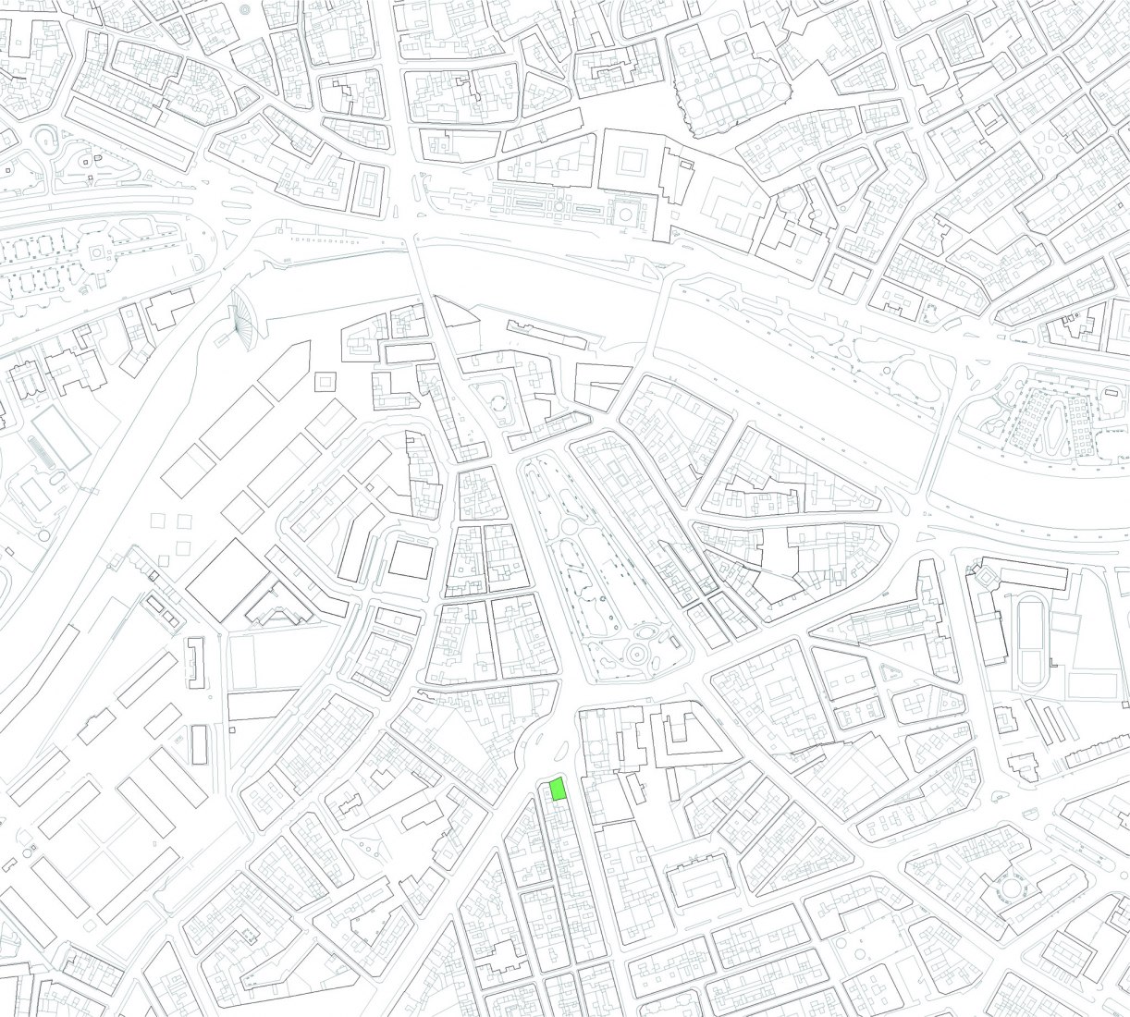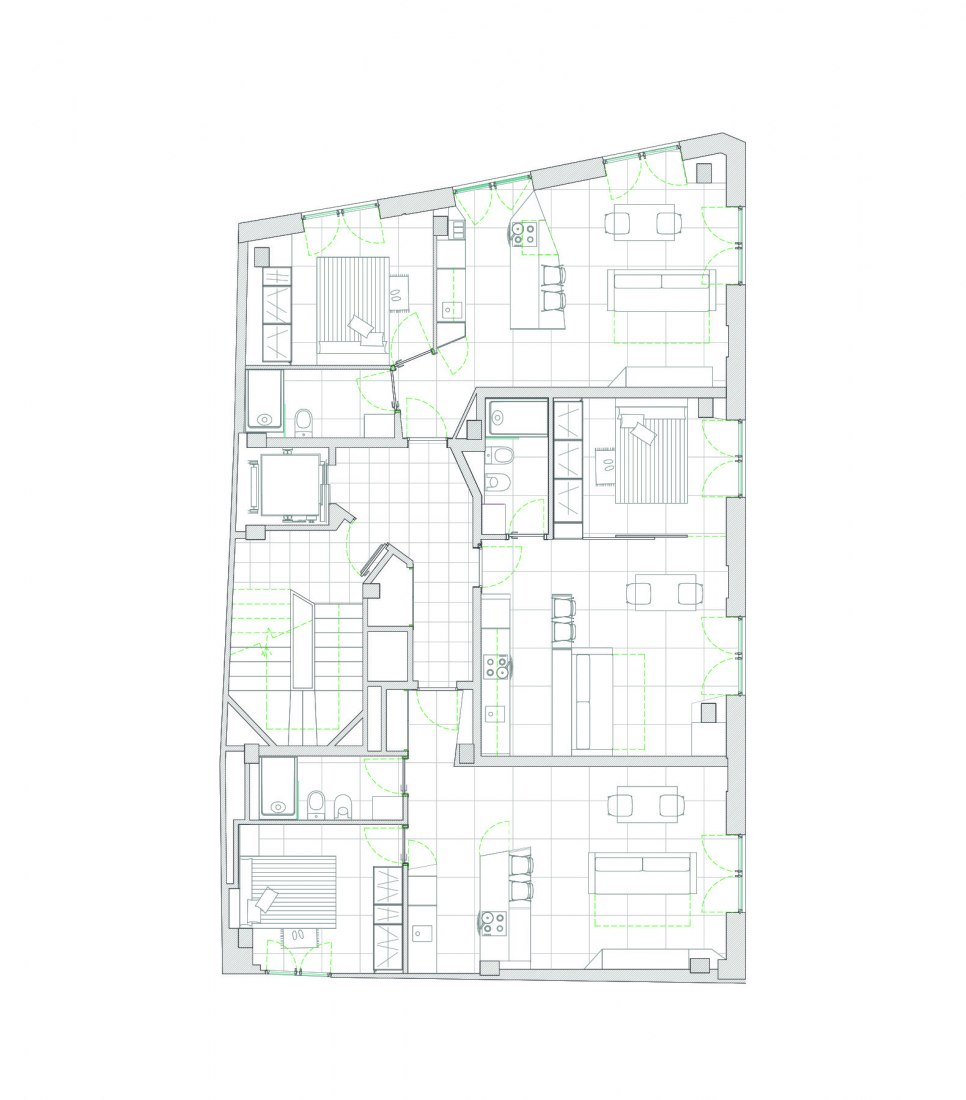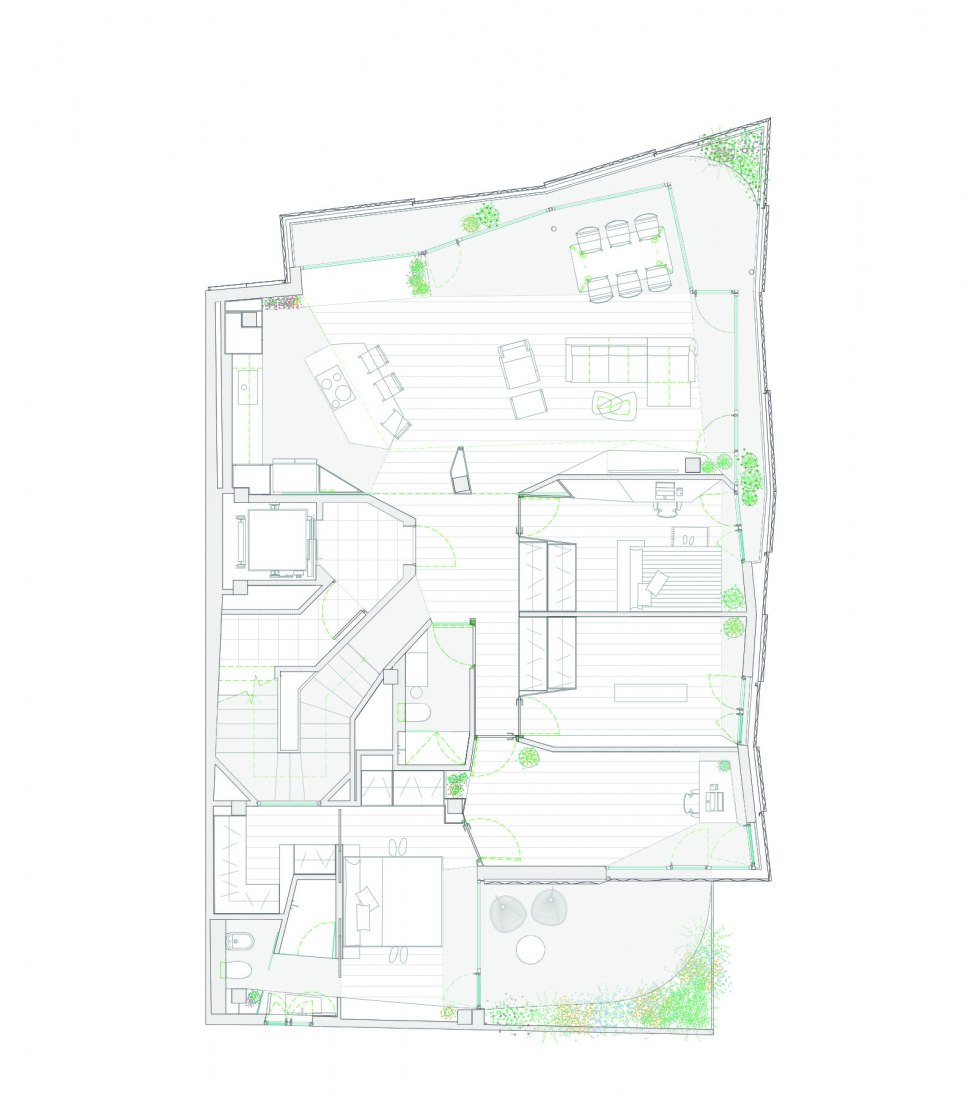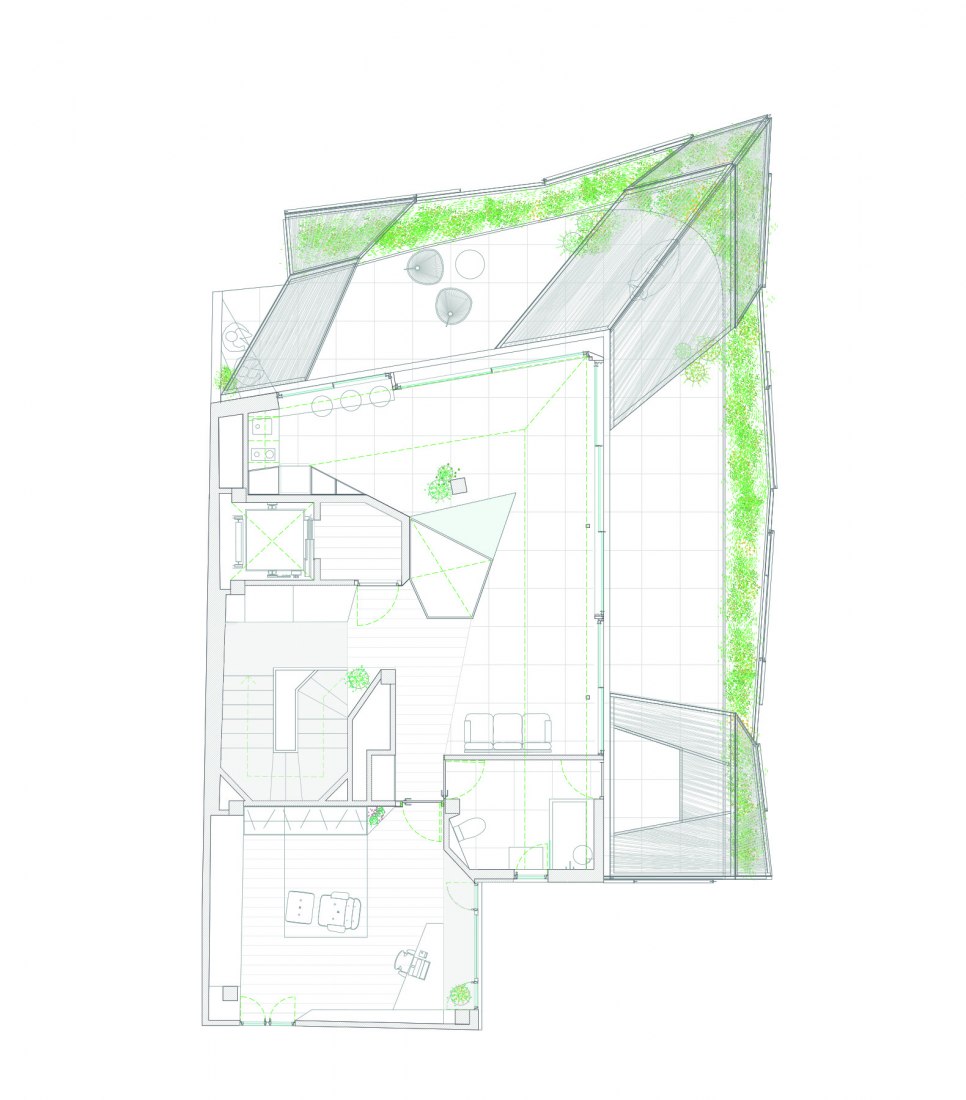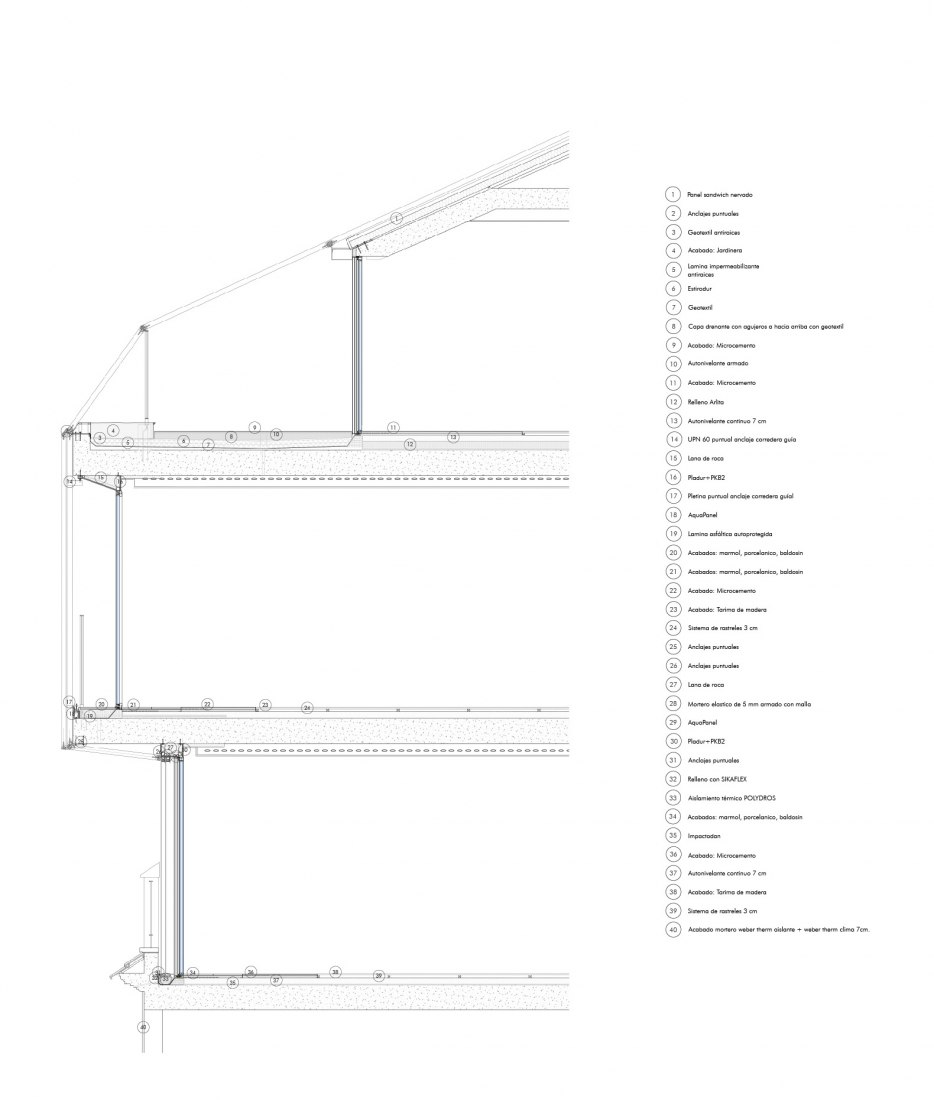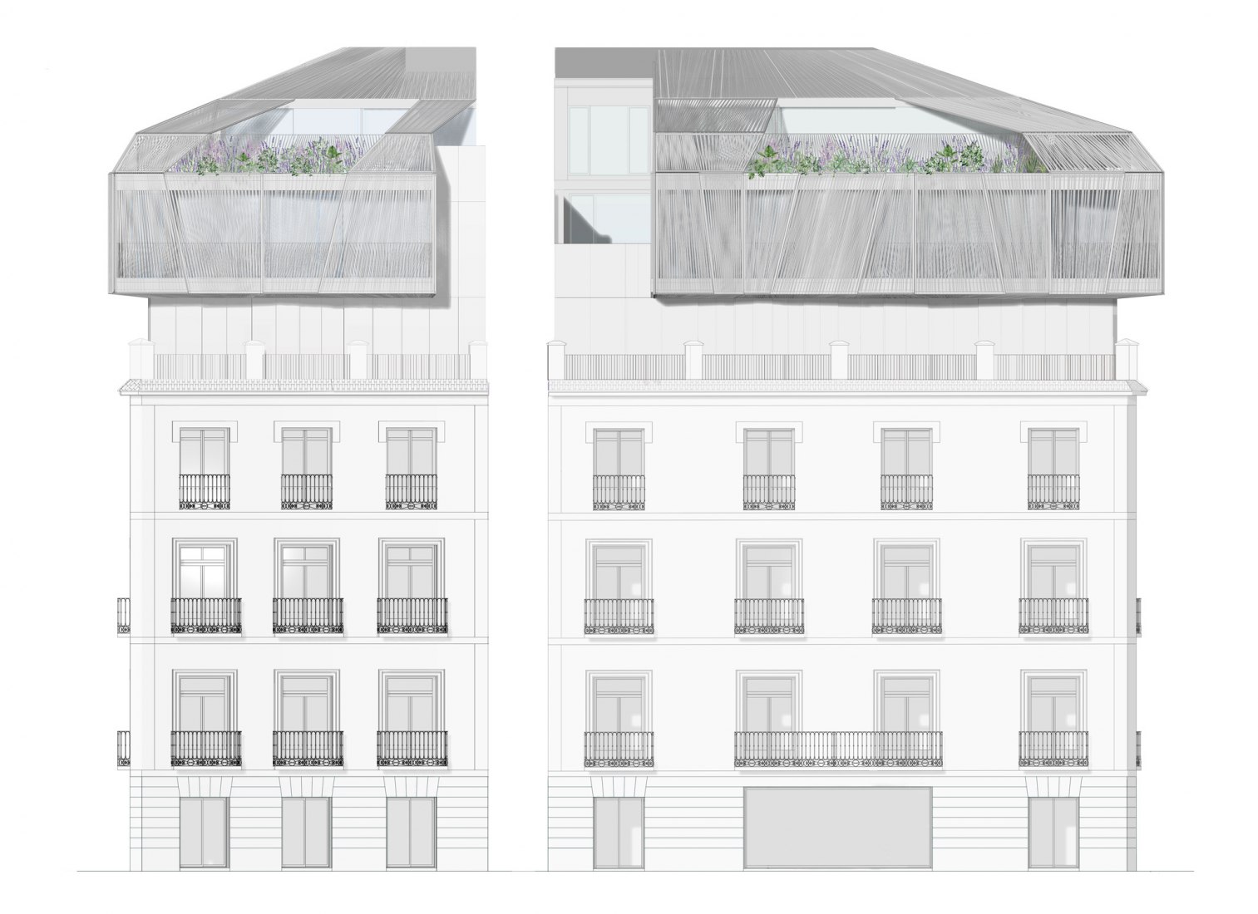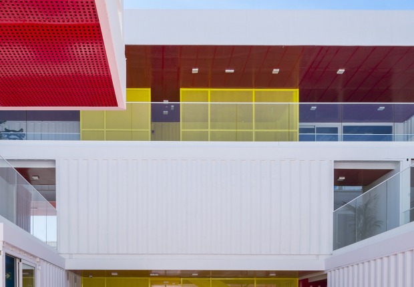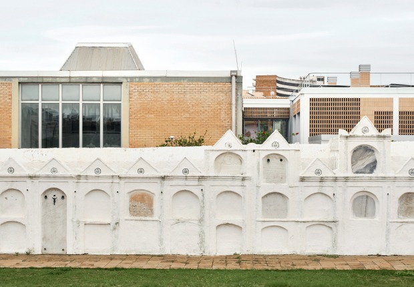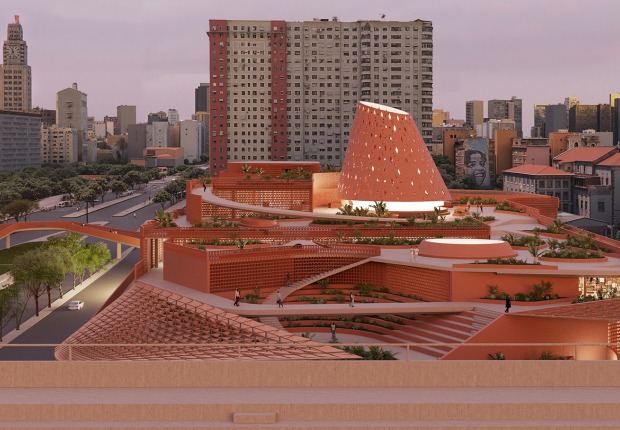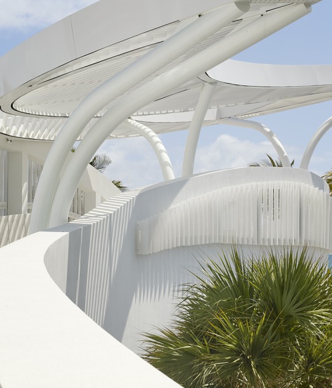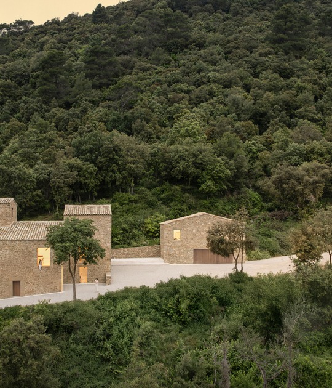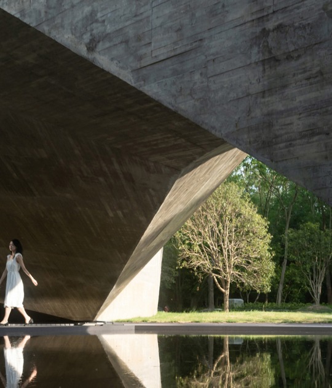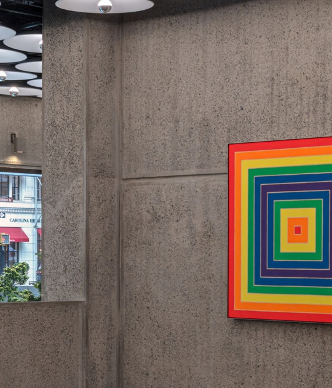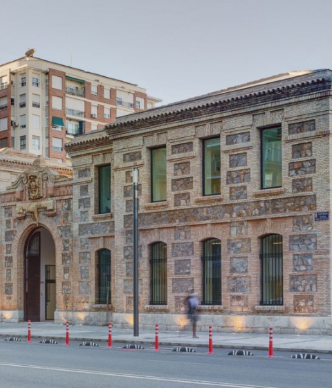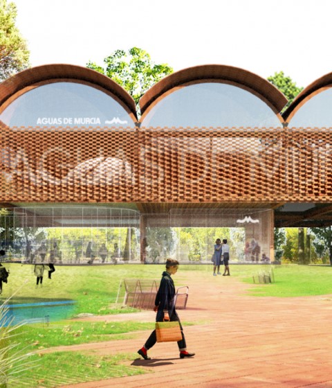The design explores elements of ornament and craft through new industrial techniques and introducing a contemporary reinterpretation, and establishing a dialogue with pre-existing craft elements. In the extension, the rope warp latticework on the upper floor or the polished and die-cut stainless steel latticework on the added first floor are handcrafted by local trades.
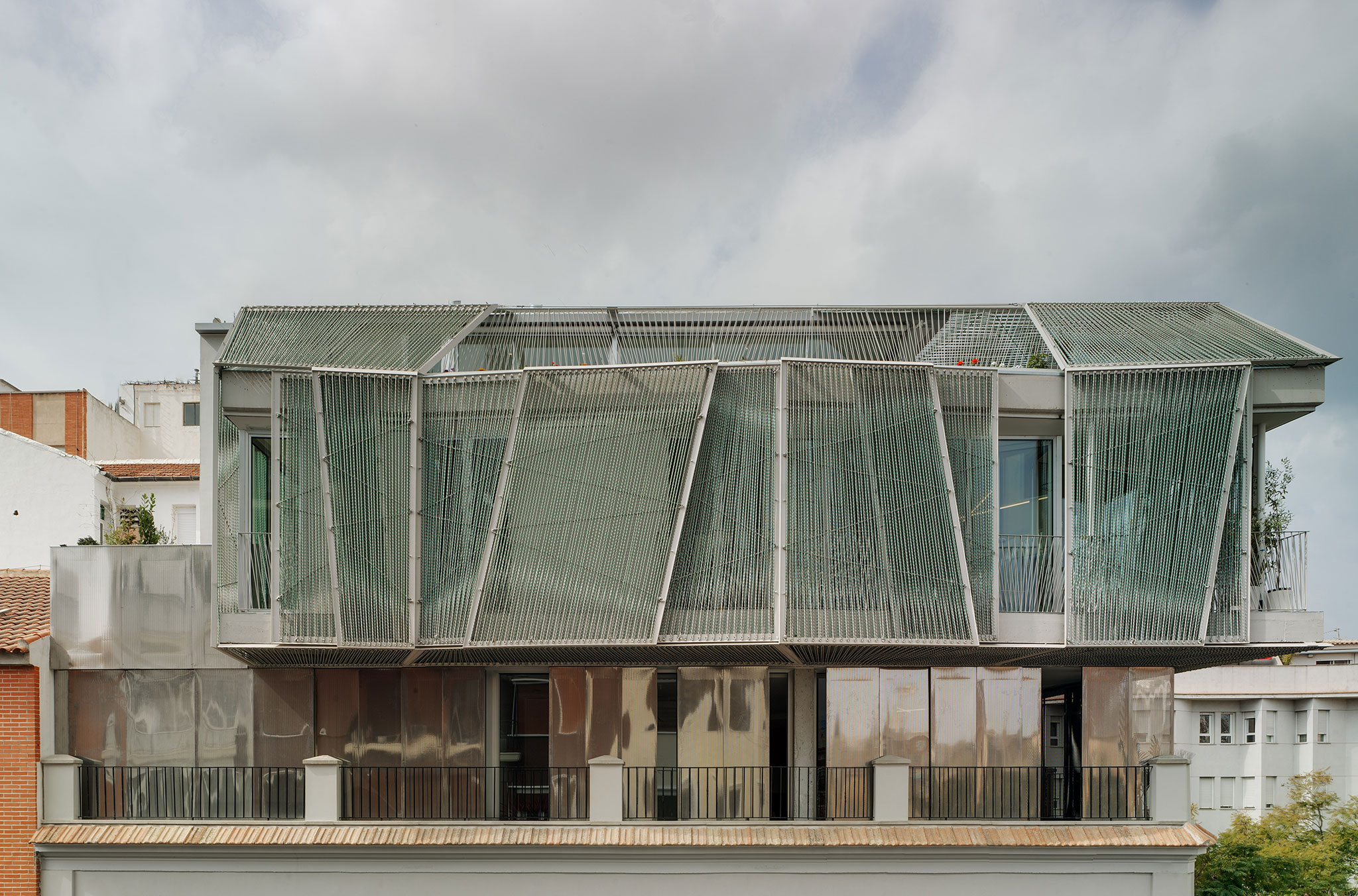
Baltasar Building by Santa-Cruz Arquitectura. Photograph by David Frutos.
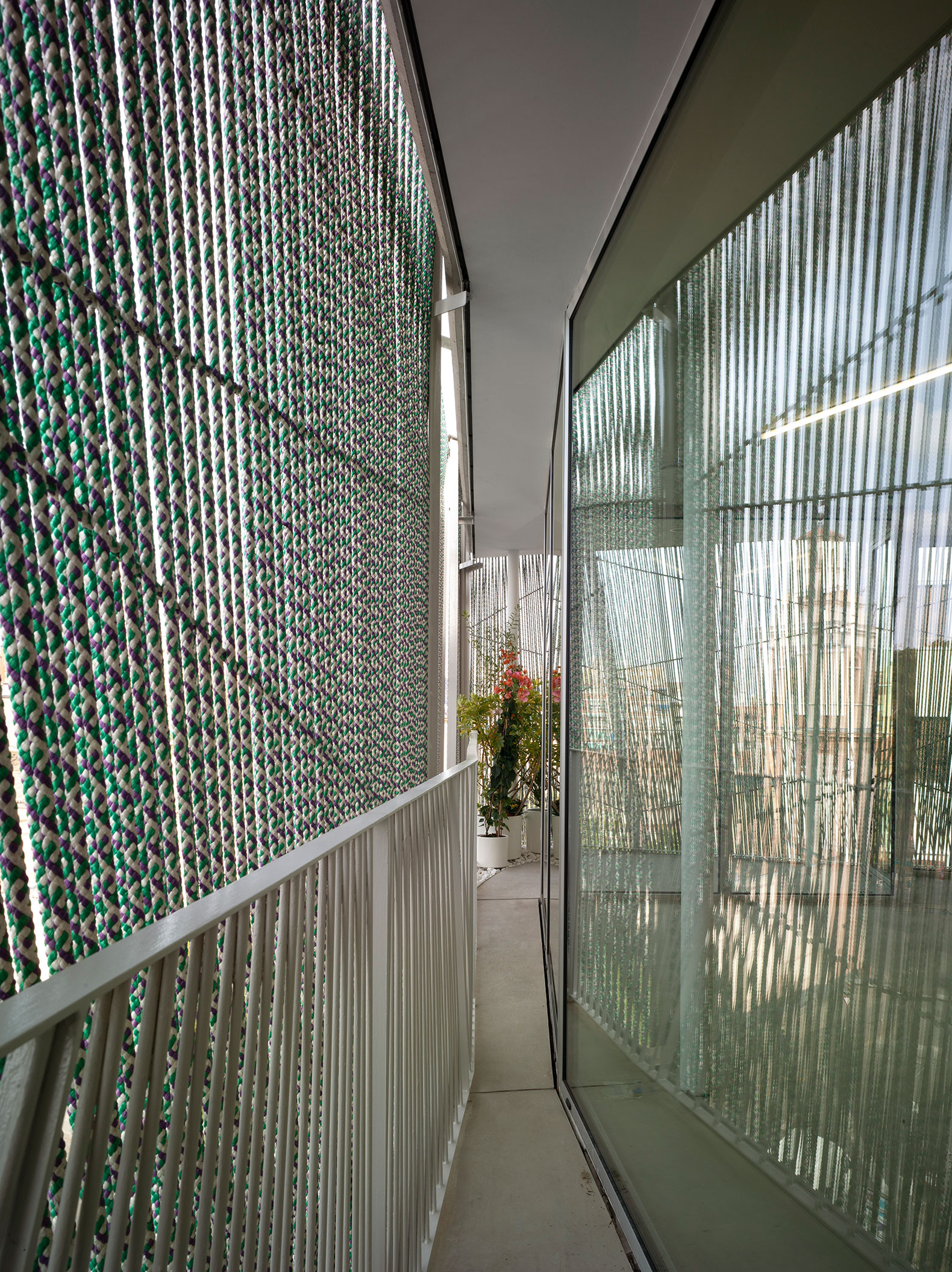
Baltasar Building by Santa-Cruz Arquitectura. Photograph by David Frutos.
Project description by Santa-Cruz Arquitectura
Collective housing building that addresses the reconciliation between heritage conservation and densification from the framework of the 3 pillars of Sustainability:
Social sustainability
Strategy: It starts with the preservation of a sober neoclassical building from the 19th century in a state of ruin, rebuilding it internally for rental apartments and raising two new floors for owned homes; giving the environment a new perspective, in which the old and the contemporary coexist in symbiosis. A mixed residential model that energizes and diversifies the social profile of a neighbourhood with a high population density.
Identity: Connecting with the motto of the city "Priscas novissima exaltar et amor" ("Exalt and love the old and the new"), the emblematic elements of the pre-existing building are preserved and valued, adapting them to contemporary needs and domesticity.
Equity: Balancing the quality of rental and private housing, avoiding the hierarchy of the property regime through an inclusive design that responds to different residents and needs.
Local crafts and industrialization: Exploring ornament and crafts through new industrial techniques and introducing a contemporary reinterpretation, a dialogue is established with pre-existing craft elements. In the extension, the rope warp latticework on the upper floor or the polished and die-cut stainless steel latticework on the added first floor are handcrafted by local trades.
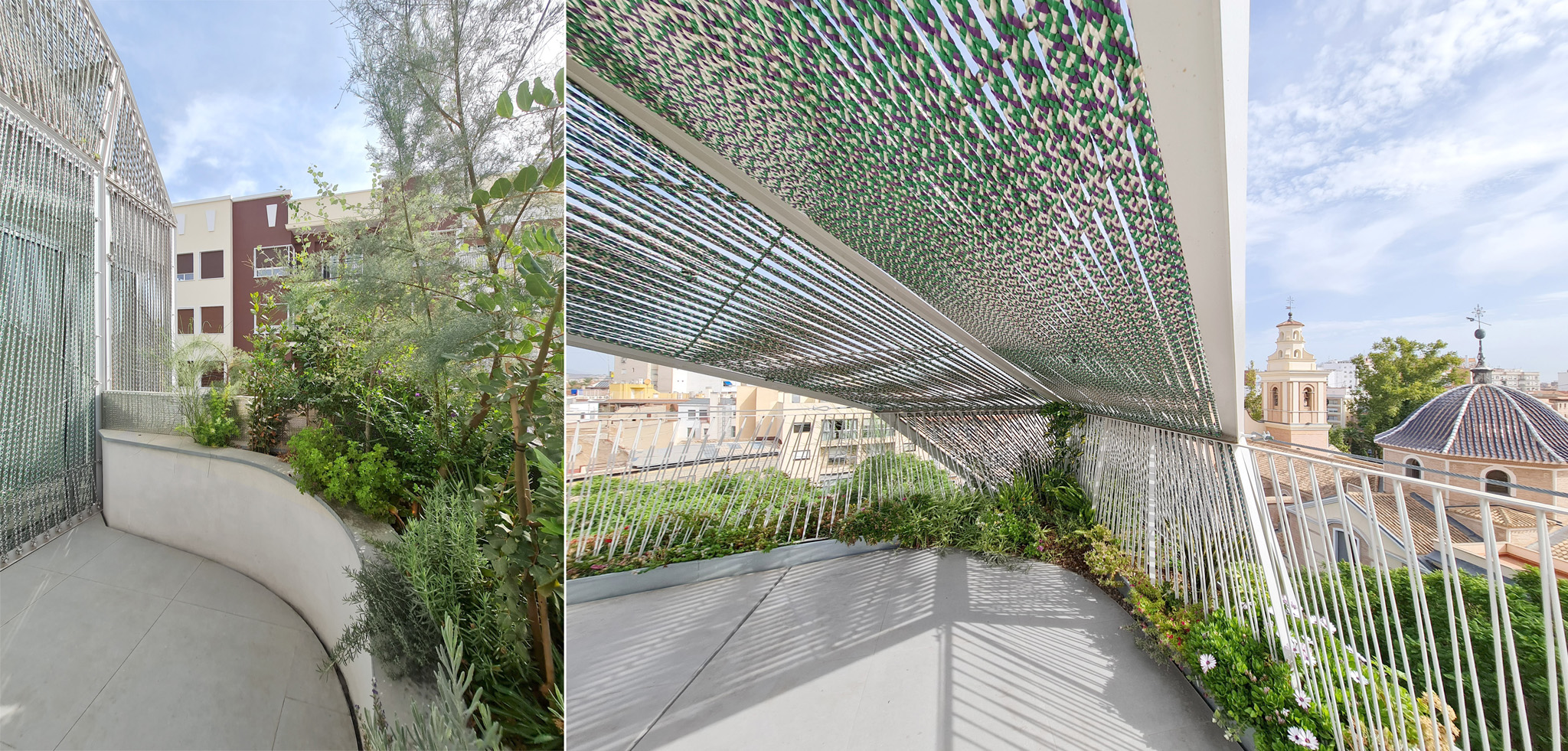
Baltasar Building by Santa-Cruz Arquitectura. Photograph by David Frutos.
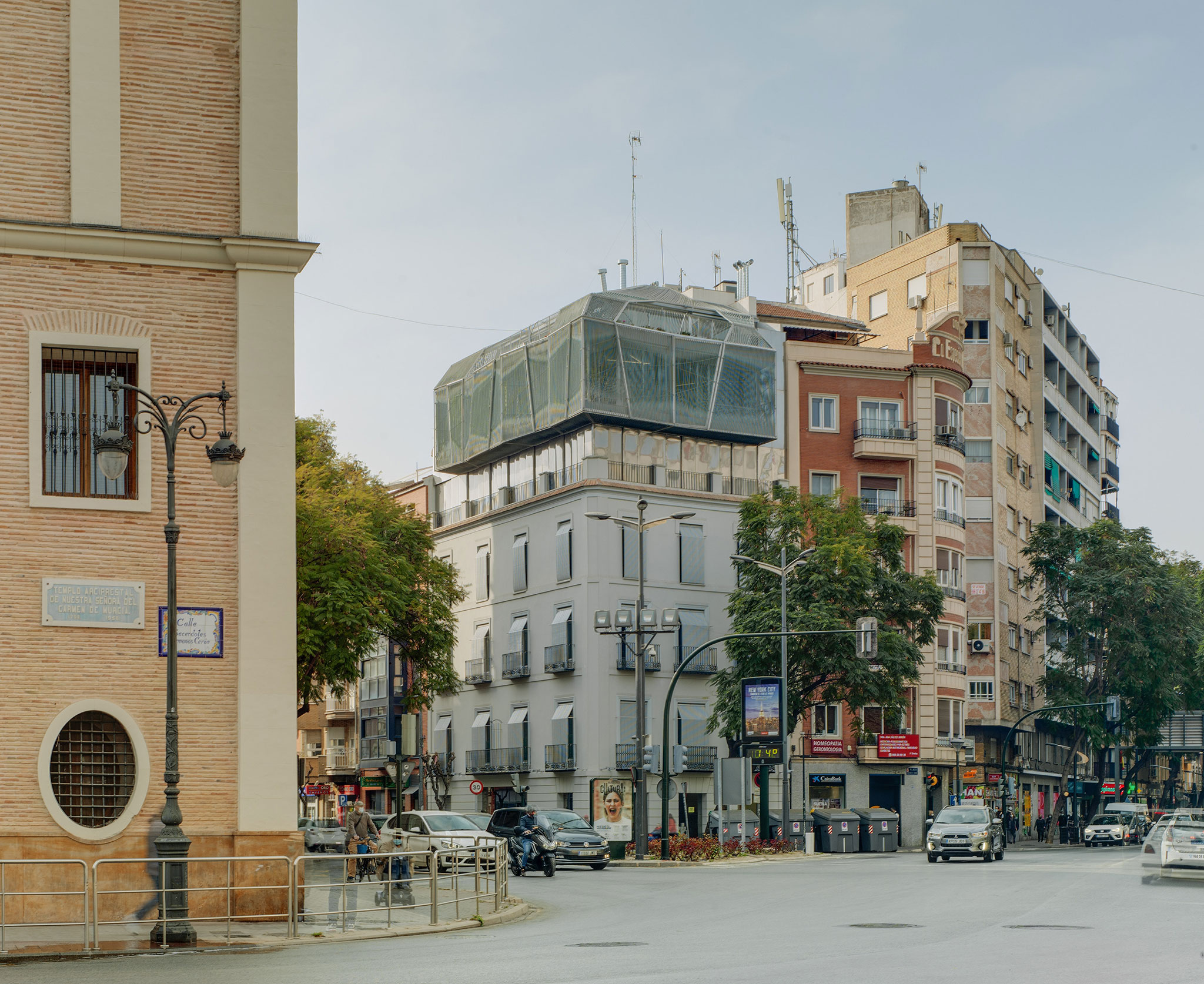
Baltasar Building by Santa-Cruz Arquitectura. Photograph by David Frutos.
Environmental sustainability
Biophilia. In order to recover an ecological relationship with nature that favours well-being, infrastructures linked to the care of both indoor and outdoor vegetation are incorporated, as well as the use of natural materials, effects and colours that evoke it. The roof of the building culminates with landscaped terraces of native species, with the aim of promoting biodiversity and reducing the heat island effect in the city.
Bioclimatic. To reduce the energy impact, various bioclimatic solutions are used, such as the combination of SATE with the Thermal Inertia of the old walls, the renovation of the carpentry with RPT, or Solar Protection, solved with traditional external blinds in the rehabilitation and with unique lattices. sliders in the extension.
Economic sustainability
From energy efficiency, achieving a reduction in consumption, resource efficiency, taking advantage of and rehabilitating a pre-existing construction or the local economy, avoiding costs derived from transport and contributing to improving the economy of the area.
