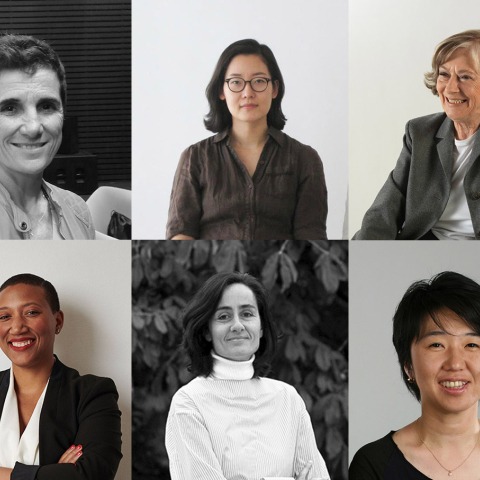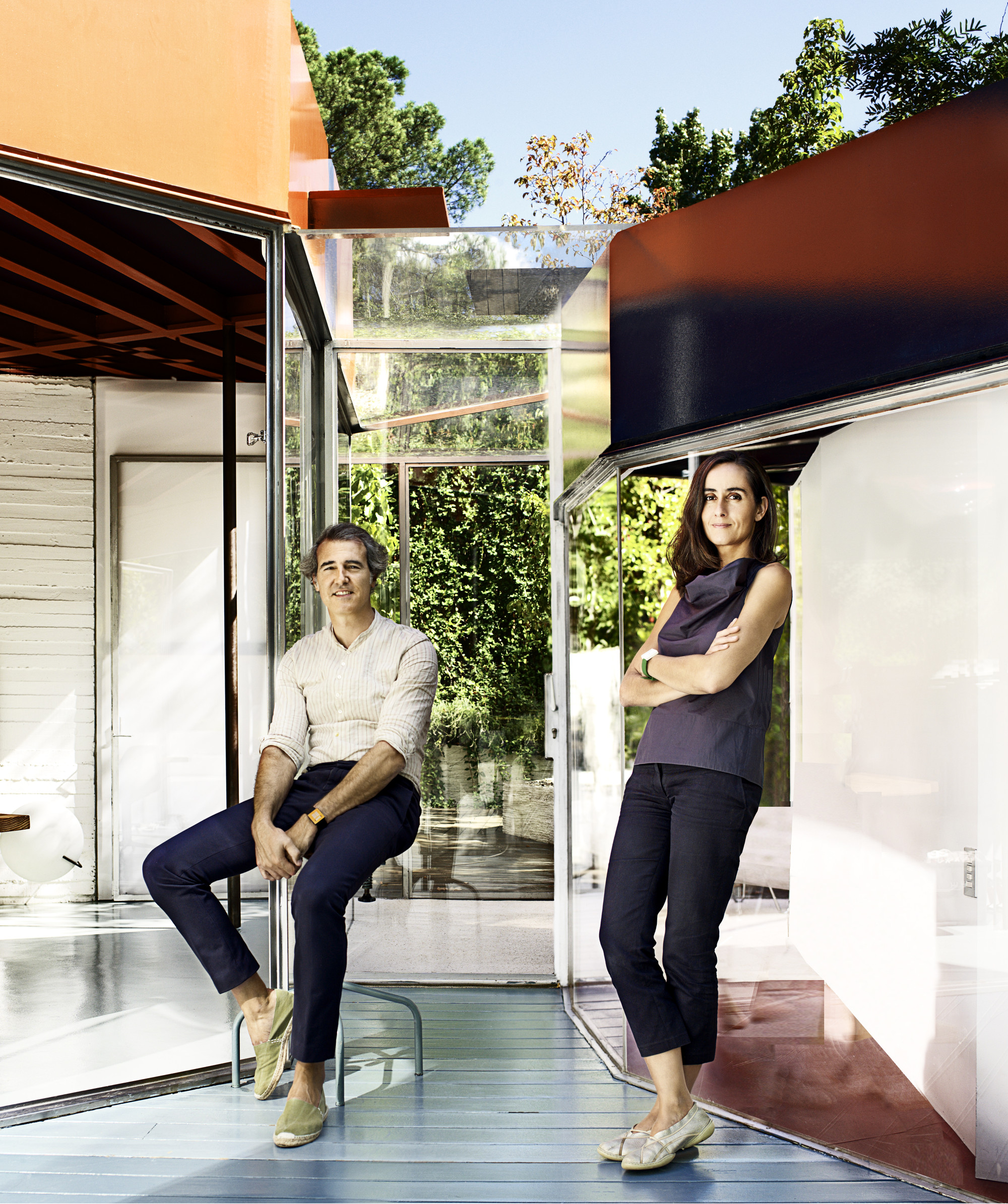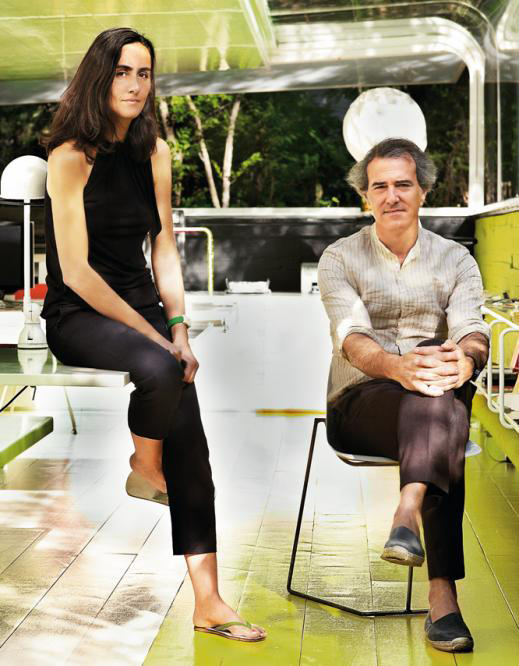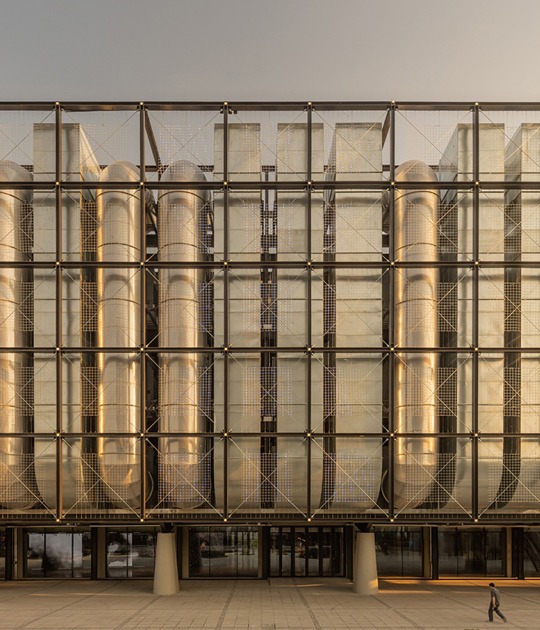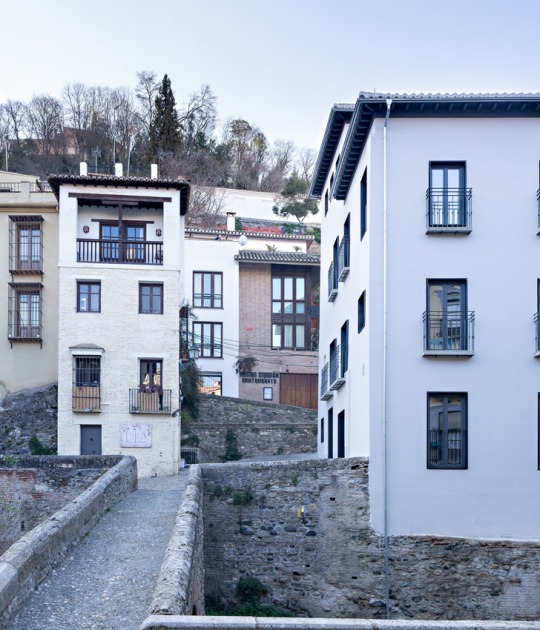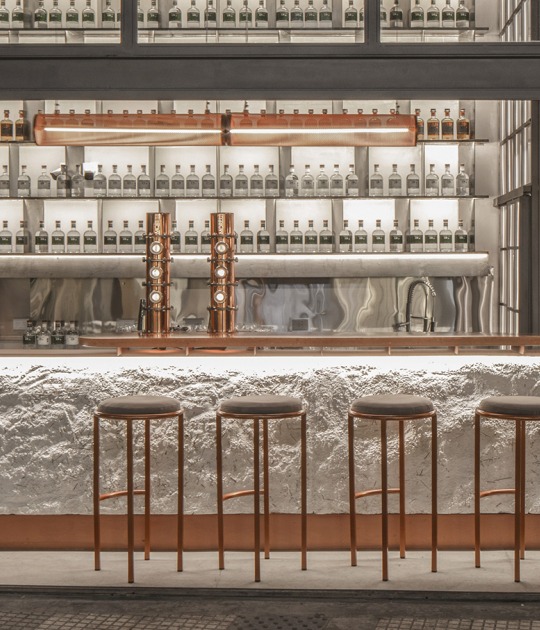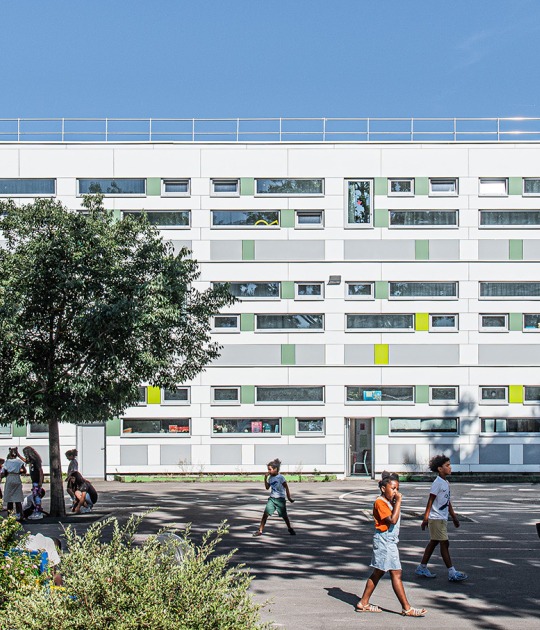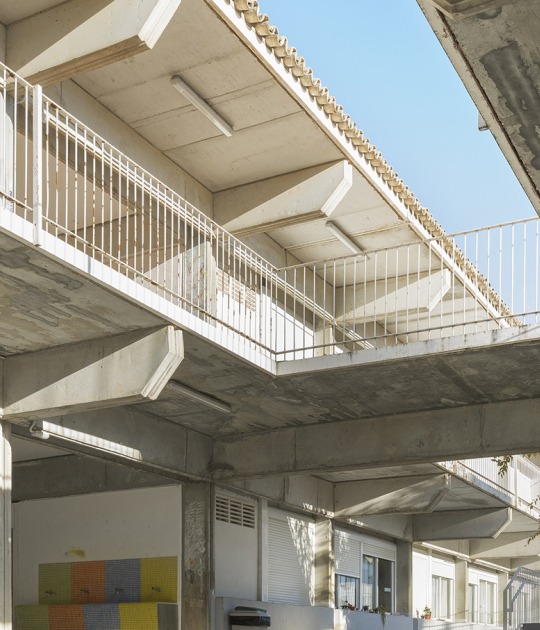These are the studies selected this year.- Cazú Zegers - Cazú Zegers Arquitectura. Christine Lam - Aedas. Cini Boeri - Boeri Architetti. Jennifer Newsom - Dream the Combine. Juana Sánchez Gómez - DJ architecture. Kimberly Dowdell - HOK Chicago. Lucía Cano - SelgasCano. Momoyo Kaijima - Atelier Bow-Wow. Sook-Hee Chun - Wise Architecture. Yasmeen Lari - Lari Associates.
- Cazú Zegers Estudio Cazú Zegers
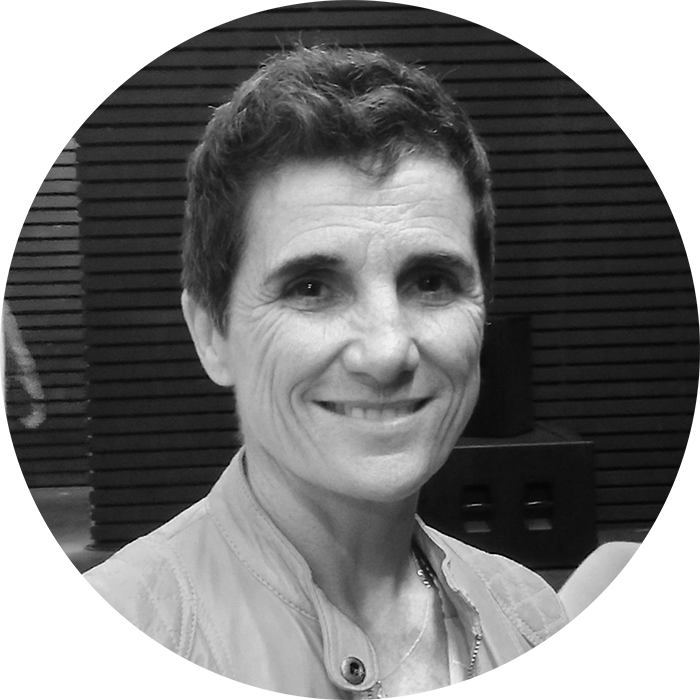
Cazú Zegers is a Chilean architect, founder, and director of the architecture firm, Estudio Cazú Zegers, created in 1991, and founder of the +1000 Foundation.
Her professional development is very diverse, working on all kinds of projects and scales, going through the design of furniture and single-family homes, to urban and territorial planning. In her projects, the search for new forms based on the most sensitive relationship between architecture and her environment stands out.
Zegers graduated in architecture from the Catholic University of Valparaíso in 1984, developing a special sensitivity for the Latin American territory, marked mainly by her travels through Chilean Patagonia, in which she was able to merge with the native culture and learn from it.
She finishes her studies at The Parsons School of Design in New York, where she will work until 1988, the year she returns to Chile to found her own architecture studio.
Her poetic vision of her territory, seeking new ways of crossing and observing the American region, has led her to obtain outstanding international recognition. She develops the research work from the +1000 Foundation, and the elaboration of her projects from the Cazu Zegers Arquitectura studio, seeking that her works merge with the territory.
In 1993 she obtained the Latin American Architecture Prize at the Buenos Aires Biennial for the Cala house project. In addition, some of the most relevant works of her where she explores her sensitivity to the landscape and the materials of the environment are Hotel Tierra Patagonia, the Casa Taller Cubo, or the Casa Cáscara.
"It seems to me that, in general, male thinking is rather a vector. It goes from one idea to another, abstracting in a linear way. Women, on the other hand, are undulating. We are always like in a cloud of concepts and it is in that line I am interested in the subject of dynamic architecture. I am not interested in static, gravitational architecture. I am attracted to speed, lightness."
The reflections you will collect from her throughout her career have been enunciated in numerous conferences and publications, in addition to attending as a visiting professor at universities such as the School of Architecture of the University of Talca or the School of Architecture of Yale University.
- Christine Lam Aedas
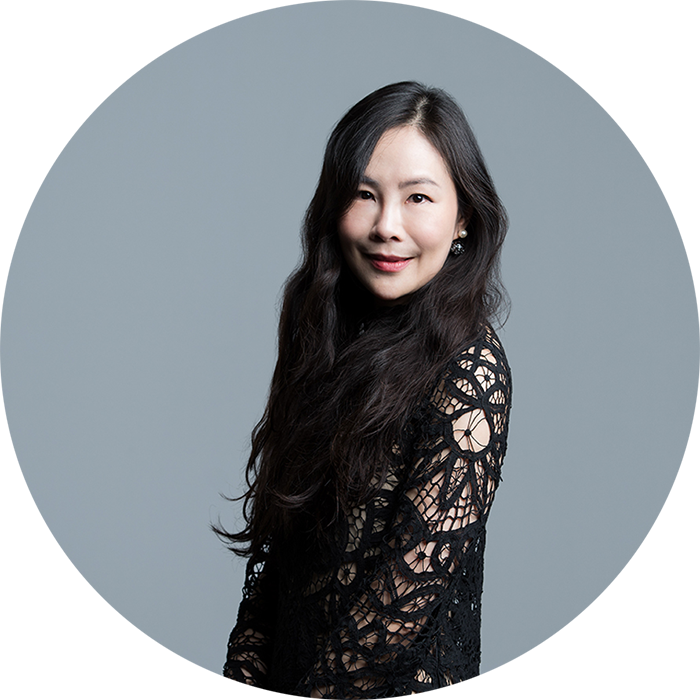
Christine Lam is Global Design Director at Aedas, an internationally recognized architecture office. Lam is a resourceful architect with 18 years of design experience. She has worked on a wide variety of building scales and typologies, focusing her projects on the Asian continent.
Dedicated especially to the construction of mixed buildings, she was the lead architect on The Landmark Redevelopment for Hongkong Land and Lee Gardens 2 Renovation. As design director, she has completed the construction of Center 66 in Wuxi for Hang Lung, and the Olympia 66 shopping center in Dalian. She is now in the process of completing Heartland 66, a mixed-use project in Wuhan.
Christine Lam has received honors for contests and completed design work, including her honorable mention for her West Kowloon Recovery Concept Plan Contest. Her contribution to her architecture has earned him the 40 under 40 awards.
Christine is also a speaker at conferences locally and internationally on her mixed-use building project development capabilities.
- Cini Boeri Boeri Architetti
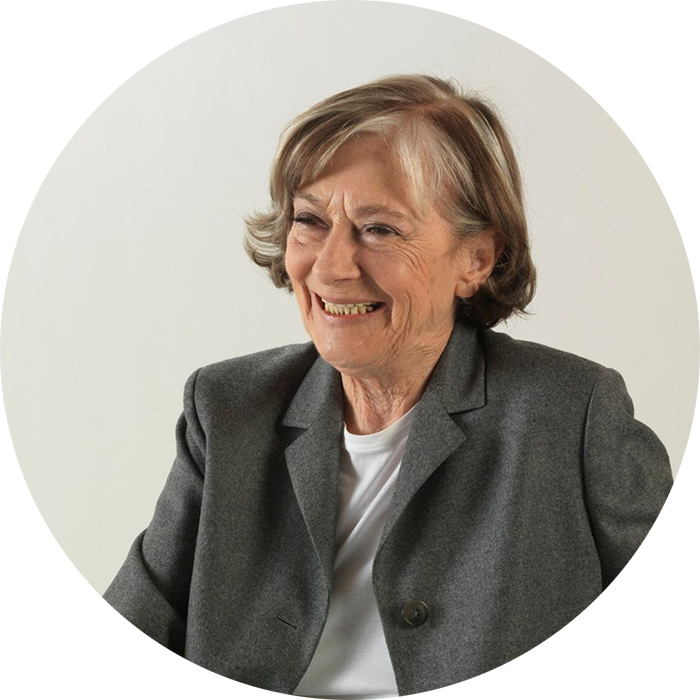
María Cristina Mariani Damero, better known as Cini Boeri after taking her husband's surname, was an Italian architect and designer, managing to be one of the few female references of the most important period for design in Italy.
Cini was born in 1924, in the city of Milan. Once World War II was over, she enrolled in architecture, a career reserved exclusively for men. She obtained a degree from the Milan Polytechnic in 1951.
She began her professional work in Gio Ponti's studio, where she later transferred to Marco Zanuso's studio until 1963, the year she decided to open her own office, Boeri Architetti.
Among her works, we find an interesting production of furniture and single-family homes, following the ideals of form follows function, she managed to develop a distinguished and skillful job. She sought in her works balances between the rigid and the organic, relationships between interior and exterior.
Following these ideas, Cini developed revolutionary pieces of furniture for the time, based on the need for adaptation, flexibility, and change, such as the Serpentone sofa, which was sold by the meter, or the Prada extendable bag. Her architecture was also endowed with flexible quality, with sliding walls that allowed to change the area of the rooms. She believed that in the future, homes would hybridize to become our workspace, hence the importance of creating a changing and adaptive architecture.
Boeri was a member of the Board of Directors at the XVI Triennale di Milano in 1981, a professor at the Polytechnic of Milano, she has been part of the jury in different competitions and has given lectures at academic institutions around the world. She received many awards throughout her extensive professional career before saying goodbye to us in 2020.
- Jennifer Newsom Dream the Combine

Jennifer Newsom is an architect, artist, and director of the Minneapolis-based office of architecture and design Dream the Combine. Newsom earned her bachelor's degree from Yale University, and she is currently a professor at the University of Minnesota School of Architecture.
She founded in 2013, together with her partner Tom Carruthers, Dream the Combine, a studio that has produced numerous installations in different places in the US and Canada, through which they explore the limits between real perceptions and daydreams. They are winners of the 2018 Young Architects Program at MoMA PS1 for their Hide & Seek installation, and were recently named winners of the J. Irwin and Xenia S. Miller Award 2020-2021.
Dream the Combine's work mixes the real with the imaginary to create perceptual uncertainties, casting doubt on our supposed "real" view of the world. They use techniques such as duplication (mirrors), juxtaposition (collage), or superposition (projection), transmitting different points of view at the same time, creating new spatial possibilities that move away from the usual architectural spaces.
Dream the Combine has exhibited at MoMA and MoMA PS1 in New York and Seattle WA, East Haddam CT, Vancouver BC, Rome Italy, Minneapolis MN, and St. Paul MN. Her work has been published widely, including Metropolis magazine, Architect, Log, Architectural Record, The Architects Newspaper, and Dezeen. They are currently working on the upcoming facilities in Cincinnati OH, Wilkinsburg PA, and Columbus IN. They spoke extensively on issues related to race and architecture, searching their installations for anti-racist designs.
- Juana Sánchez Gómez DJ arquitectura
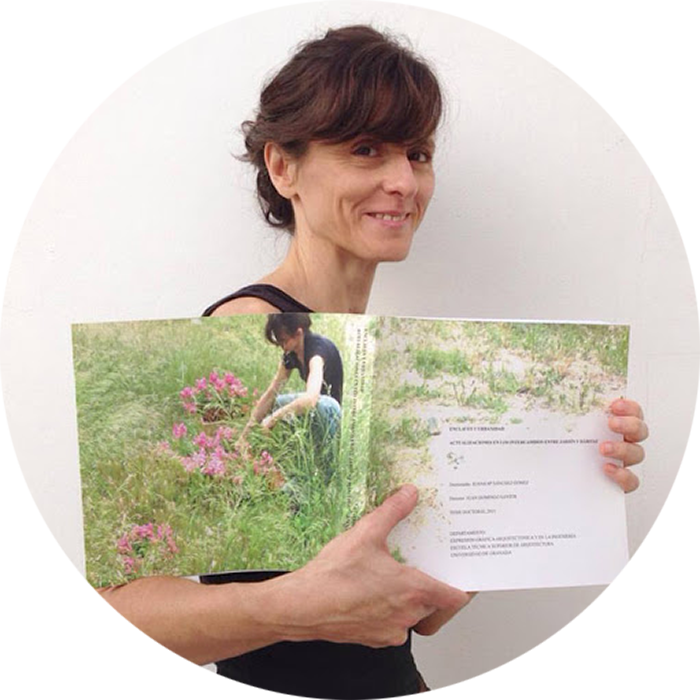
Juana Sánchez comes from Baza, a city in the province of Granada, Spain. From her youth, she was attracted to art, a hobby that took her years later to begin her studies in architecture at the Higher Technical School of Architecture in Granada. She completes her studies at the Institut für Landschaftsarchitektur of the Technical University of Berlin.
She begins her independent activity after collaborating with several Granada studios, founding her together with Diego Jiménez López, with whom she had coincided during her student years. Together they founded the architecture office DJ arquitectura, in the Granada city of Motril.
DJ architecture links her professional work with research, linked to her teaching occupation. They have carried out projects of very diverse scales ranging from landscaping to product design.
It is interesting to highlight their ideas regarding collective housing, in which they have obtained recognition in successive Europan competitions, reflecting on these ideas in different locations. Among her projects are the award-winning work Public Swimming Pool in an Artificial Valley, built-in 2009 in Granada, her sculptural project at the Faculty of Fine Arts in Malaga, or the urban project in the Port of Motril.
Juana Sánchez is linked to teaching, teaching at the Escuela Técnica Superiore de Arquitectura in Malaga in the area of Urban Planning and Spatial Planning, relating this matter to her professional work and the subject of her doctoral thesis. Juana is a master's teacher, has been invited as a speaker at various national and international architecture schools, and has been part of the jury in competitions such as Europan.
In addition to her work in the studio, Juana has developed artistic, illustration, and design projects, such as a children's clothing brand and murals for the decoration of the children's oncology area of the Sonespaces hospital in Mallorca.
- Kimberly Dowdell HOK Chicago

Kimberly Dowdell is an architect and lecturer on questions of the future of architecture. She is currently the director of the Chicago HOK studio, as well as the former national president of the National Organization of Minority Architects (NOMA), where she has worked to facilitate the access of women and people of color to the profession. Dowdell is a co-founder of the Economic Social Environmental Design Network (SEED), a network that seeks to promote design justice and inclusivity.
Kimberly Dowdell was born and raised in Detroit. She graduated from Cornell University with a BA in Architecture in 2006, completing her graduate studies at Harvard University in 2015.
After completing her studies at Cornell, Kimberly began working in HOK's New York office in 2008. After completing her graduate studies at Harvard, Dowdell worked at various institutions focused on revitalizing the vacant spaces of the city of Detroit. During this time, Kimberly combined her professional work with teaching at the University of Michigan, in the urban planning department.
She is the director and principal architect of the HOK office in Chicago, where she has been part of large constructions, such as the Hamad airport passenger terminal. She was also elected president of the NOMA, with a two-year term in which Dowdell has focused her efforts on increasing equity and diversity in the profession.
Kimberly, despite her short professional work, has been awarded several times, one of the most important is the AIA Young Architects Award, in 2020. It is important to highlight her involvement in breaking down racial and gender barriers.
- Lucía Cano SelgasCano
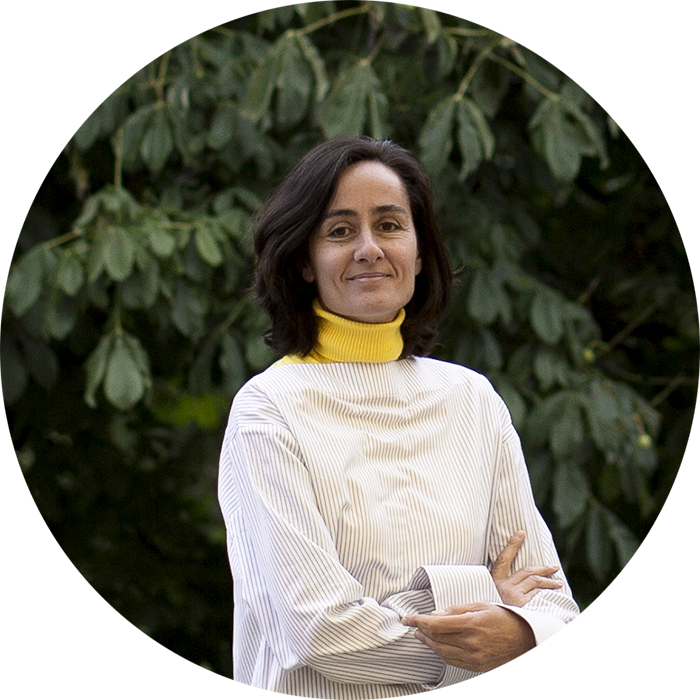
Lucía Cano is a Spanish architect, founder of the Madrid office Selgascano, whose work stands out mainly for its polychromy, the search for new materials, and the relationship between the landscape and its architecture.
Lucía Cano herself obtained her architecture degree in 1992 at the Madrid Higher Technical School of Architecture, beginning her professional career at the Cano Lasso Studio, collaborating on works such as the ‘Sace’ Laboratories on the Murcia university campus. In 2003 she founded the Selgascano studio together with the architect José García Selgas, achieving international recognition with the projects carried out.
The most outstanding projects of her within the wide range of works carried out, we highlight her own office, the Study between the trees, built-in Madrid, the Factory Mérida, or the congress centers of Plasencia and the congress center of Cartagena. In all her works, the use of polychrome stands out, in addition to the ability of the architects to understand the environment where the architectural work is inserted.
In 2015, they became the first Spanish architecture studio to be chosen to carry out the Serpentine Gallery Pavilion in London. Selgascano proposes an ephemeral project built based on polymers and plastics, achieving a pavilion that stands out, especially for its organic shapes and the polish of its materials.
Throughout their career, they have received international recognition such as the Kunstpreis prize awarded in 2013 by the Berlin Academy of Arts, or the declaration as "Architects of the Year" by the German Council of Design in Munich in the same year.
SelgasCano's work has been presented at the MoMa and the Guggenheim Museum in New York, the Venice Biennale, the GA Gallery and the Museum of Contemporary Art in Tokyo, the Design Museum in London, the Akademie der Kunste in Berlin, at The Sheds Gallery in Sydney and MIT in Boston.
- Momoyo Kaijima Atelier Bow-Wow
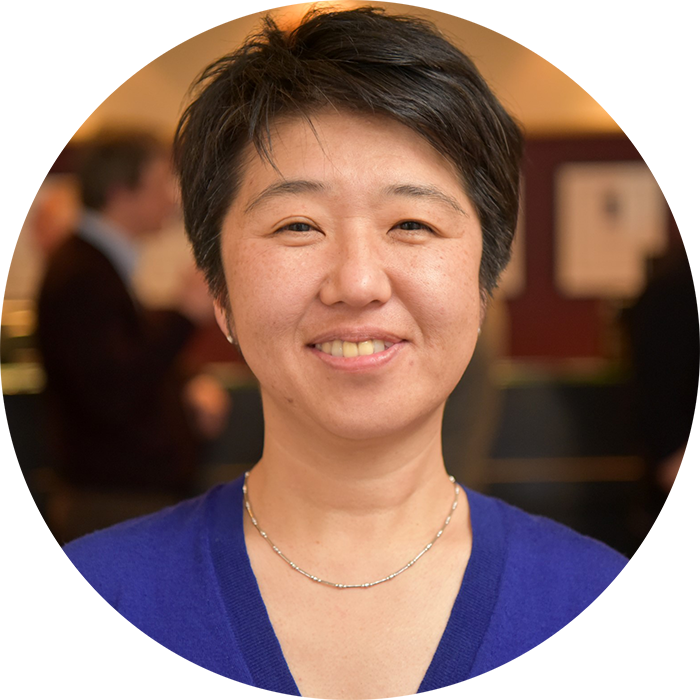
Momoyo Kaijima is a Japanese architect who co-founded the Atelier Bow-Wow, a studio that has excelled in the world of architecture since it was founded in 1992 with Yoshiharu Tsukamoto. The firm has been recognized for its drastic approach to designing domestic spaces, in addition to its research exploring the urban conditions of microarchitecture.
Momoyo was born in Tokyo, Japan in 1969. She trained as an architect at the Faculty of Sciences of the Japan Women's University in 1991. A year later, together with her partner Yoshiharu Tsukamoto, she founded the architecture office Atelier Bow-Wow, based in the Japanese city of Tokyo. Since then they have worked uninterruptedly in the creation of projects, currently being the authors of more than 70 built projects.
In her projects, wood stands out as the main and experimental material, also frequently using steel and concrete. The study seeks the constant experimentation of the elements to generate different environmental spaces by integrating into their light, air, water ... incorporating the environment into the project.
Among the recognitions obtained for her architectural work, the international RIBA award stands out. Some of her most outstanding projects are the BMW Guggenheim Lab, the Tower Machiya project with a masterful architectural solution for a building between party walls in Tokyo, the Split Machiya house also located in Tokyo ... among others.
Kaijima and Tsukamoto have developed architectural theories on pet architecture, behaviorology, micro public space, "Da-me Architecture" or bad architecture, generational typology, or empty metabolism. In addition, they have published texts with very relevant content, highlighting the book Anatomía Gráfica, where they show their spectacular plans of the design process of some of their projects.
- Sook-Hee Chun Wise Architecture
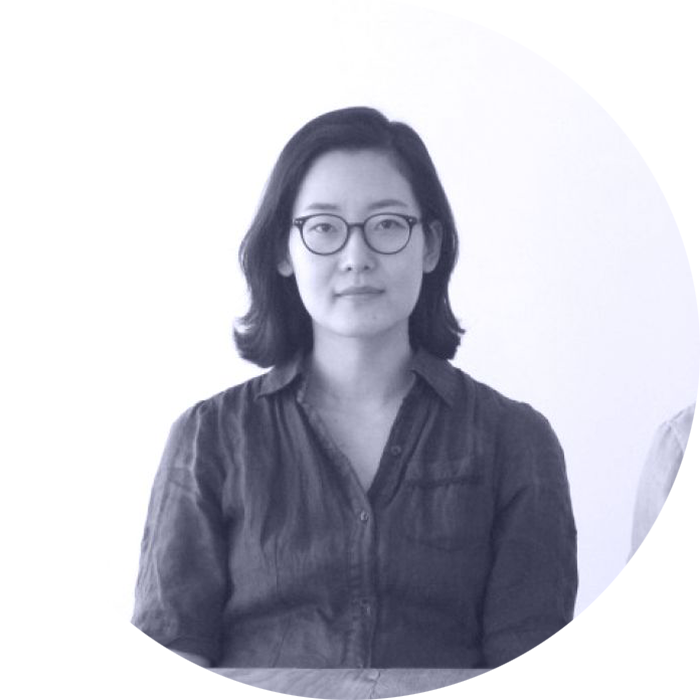
Sook-Hee Chun is an architect with a degree in Architecture from Ewha Women's College in Korea. She is doing her Master's studies at the prestigious Princeton University, in California, Berkeley.
She is an architect who has been able to collaborate with important design firms such as Gwathmey Siegel & Associates Architects, in New York City or Iroje Architects and Planners, in Seoul, in her native country.
Sook-Hee Chun is co-founder together with Young Jang of the Wise Architecture studio, formed in 2008. They began projecting smaller-scale works in the city of Seoul, until developing large-scale buildings, such as the MUEm Office Building, the building of the ABC offices, or "Dialogue in the Dark" in Seoul.
They have been commemorated with the Seoul City Architecture Award with the "Museum of War and Women's Human Rights" in 2012 and 2011 the 4th Korea Young Architects Awards.
- Yasmeen Lari Lari Associates
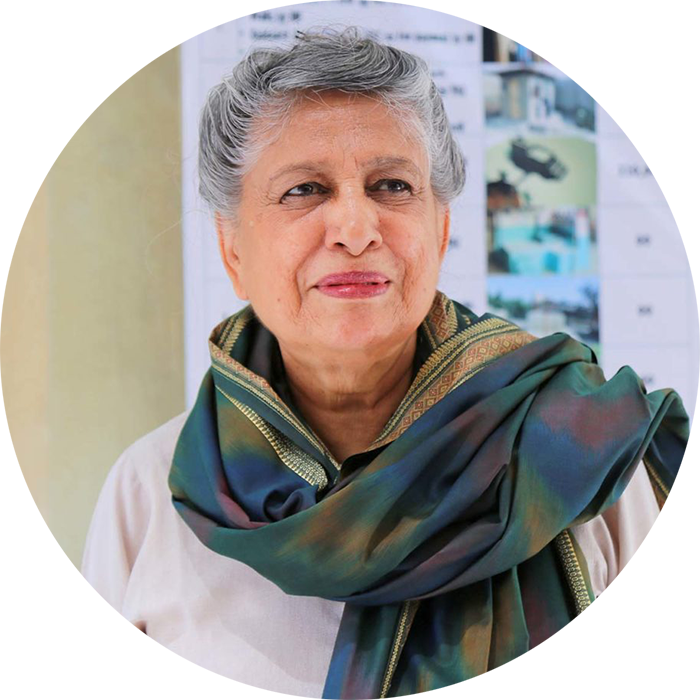
Yasmeen Lari became the first licensed female architect in Pakistan in 1963. Since then, she has designed large-scale buildings such as the financial and commercial center of Karachi or large hotels, to housing projects for refugees after natural disasters.
Yasmeen was born in Pakistan, moving as a young woman to London to study architecture at Oxford University, earning her degree in 1963. A few years later, she returned to Pakistan where she co-founded her professional architecture studio, Lari Associates. She constantly had to demonstrate her ability as a professional in front of the men in the sector who questioned her.
During her career she has developed very varied projects, from brutalist houses to shopping centers and large hotels such as the Taj Mahal in 1981, going through a final stage where she develops projects with a low budget, resorting to traditional construction techniques.
After a long professional career, Lari left her work as an architect in 2000, focusing on the association founded by her husband, "Heritage Foundation of Pakistan", carrying out research work and enhancement of the historical heritage of Pakistan.
Between 2010 and 2014, Lari was involved in the construction of more than 36,000 houses for those affected by floods and earthquakes, using local construction techniques, lifting them off the ground to prevent them from being destroyed again.
Yasmeen Lari has received recognition from the United Nations for promoting culture and peace. In 2011, she was named "Outstanding Woman of the Year", an award to recognize the achievements of the "Most Inspiring Women" of Pakistan. Also, Lari was recently awarded the 2020 Jane Drew Award for her career and her work in paving the way for women in architecture.
