These are the architects and studios selected this year.- Michèle Orliac - Michèle & Miquel. Margarita Jover - aldayjover. Natalia Gutiérrez - Gutiérrez - de la Fuente. Julia Morgan. Patricia Meneses - studio patricia meneses. Christina Luk - Lukstudio. Elena Orte - SUMA arquitectura. Pascuala Campos de Michelena. María González - Sol89. Lina Ghotmeh - Lina Ghotmeh Architecture.
- Michèle Orliac Michèle & Miquel

Michèle Orliac is an architect, landscape architect and urban planner. She graduated from the National Higher School of Architecture in Toulouse. After finishing the Master in Landscape Architecture (MAP) at the Higher Technical School of Architecture of Barcelona (ETSAB), she graduated as an urban planner at the Le Mirail University of Social Sciences, in Toulouse.
She began her career as a freelancer until, in 1996, she founded the michèle&miquel studio in collaboration with Miquel Batlle, and they continue to tackle projects to this day. Among her most notable works are: Le Jardin NIEL in Toulouse, France, with which they received the first FAD 2017 prize; Winery in Montpellier, France, selected for the 2017 Mies van der Rohe Award; and Parque Aigües in Figueres, Spain, which received first prize at the 2017 FAD Award.
Currently, she is a professor of International Workshops in the Master in Landscape Architecture of the ETSAB (MAP). With the project The Dark Line, Taiwan, a route that crosses a mountainous region between Taipei and Ylan, they have received awards from the XVI Spanish Biennial of Architecture and Urbanism, the Grand Prix AFEX 2023 / Grand Prix AFEX 2023 for the best work outside of France in Venice and finalist of the FAD 2023, twice published in the categories of International Award and Audience Award.
- Margarita Jover aldayjover

In 1996 she founded her studio aldayjover with Iñaki Alday, expanding to the United States in 2011 and combining her work in the studio with her work as a professor at the BAU design school in Barcelona between 1998 and 2009, in the UPC-Master "Housing Laboratory of the XXI century" in Barcelona between 2004 and 2009, guest professor at various European universities and currently Professor of Projects at the School of Architecture of the University of Virginia, United States, and at Tulane University in New Orleans, becoming the second Spanish architect, after Beatriz Colomina, who achieved it.
Her way of working has emerged as a response to the contemporary challenges of climate change and social inequality, dividing into four lines of project research: Cities and Rivers; Cities and Infrastructures; Cities, Restoration, and Re-use; and Cities and Collective Housing.
With this approach towards public architecture and landscaping, Margarita has been a member of the jury for the Mies Van der Rohe Prize in 2015 and has received, together with her studio, various awards such as the "European Prize for Urban Public Space" in 2002, the "FAD City and Landscape Award" 2009, the "International Award of the Public Transport Association" (UITP) in 2012 and the "College of Architects of Aragon Award", Spain, in 2001 and 2005.
Among his works we can highlight the 31 public housing units in Torre Baró, Barcelona, or the Agriculture and Livestock Interpretation Center in Pamplona. In addition, she is currently working on the Madrid Metropolitan Forest project and its intersection with the Manzanares River, recovering habitats in a highly degraded area and divided by infrastructure in one of the most degraded areas of the city.
- Natalia Gutiérrez Gutiérrez - de la Fuente
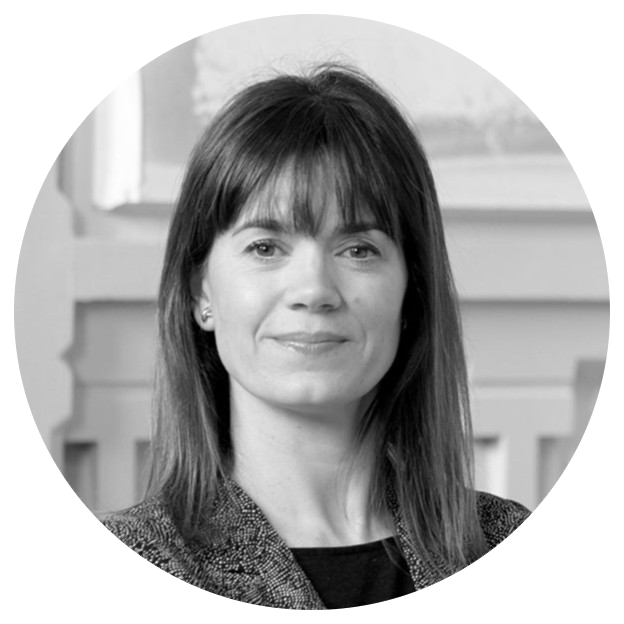
Recognized as one of the eight most representative young Spanish offices working abroad, Natalia Gutiérrez's studio offers as its main asset architectural innovation, creativity, and solutions for complex urban situations, and high construction quality and contextualization of all works within its specific physical, economic characteristics and cultural location.
As part of Gutiérrez - de la Fuente, it has won various awards and numerous national and international Architecture and Urban Planning competitions. Among them, the Bauwelt Preis 2013 stands out, the COAM Luis M. Mansilla 2013 Award for the Day Center for Children in Selb, the NAN Award 2013, the Finalist of the XII BEAU (Spanish Biennial), the NAN Award 2023 or the COAM Award 2023 for the Madrid Metro Comprehensive Transport Center (CIT).
- Julia Morgan
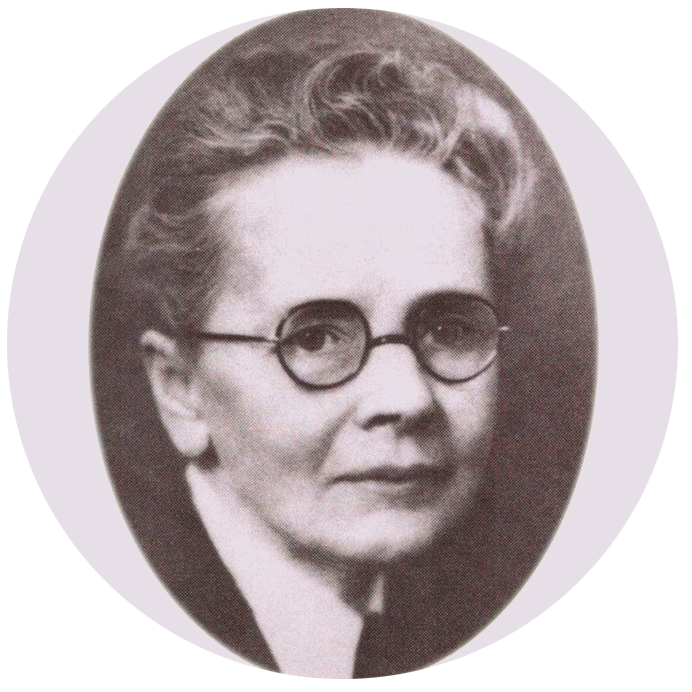
Julia Morgan was born in 1872 into an influential family in San Francisco, California. She was the first woman to study at the School of Fine Arts in Paris, as well as the first California architect. Until her death in 1957, Julia Morgan practiced the profession for 50 years and covered more than 700 projects of various types. She was supported by feminists and women's organizations, since a large part of these projects were commissioned by them to vindicate education and the new role of women in society.
In 1896, women were not admitted to the School of Fine Arts in Paris, and her application was rejected, but, due to the demands of French women artists, she was able to take the entrance exams, which she passed two years later.
After finishing her studies, she returned to California, where she began working for John Galen Howard, and two years later she opened her own studio. In her early works, she introduced the Arts & Crafts movement combined with her knowledge of Beaux-Arts. Among her works stand out the reconstruction of the Reid Brothers Fairmont Hotel, Merrill Hall, the first headquarters of the feminist association YWCA in Oakland, and the Big House of Hearst Castle. This last work was commissioned by communications magnate William Randolph Hearst, who commissioned more projects such as the residence in the Grand Canyon, the Phoebe Apperson Hearst Memorial Gymnasium in Berkeley, and residences in Beverly Hills and Santa Monica.
Her professional career ended at the age of 79, when her studio closed, and six years later she died.
- Patricia Meneses studio patricia meneses
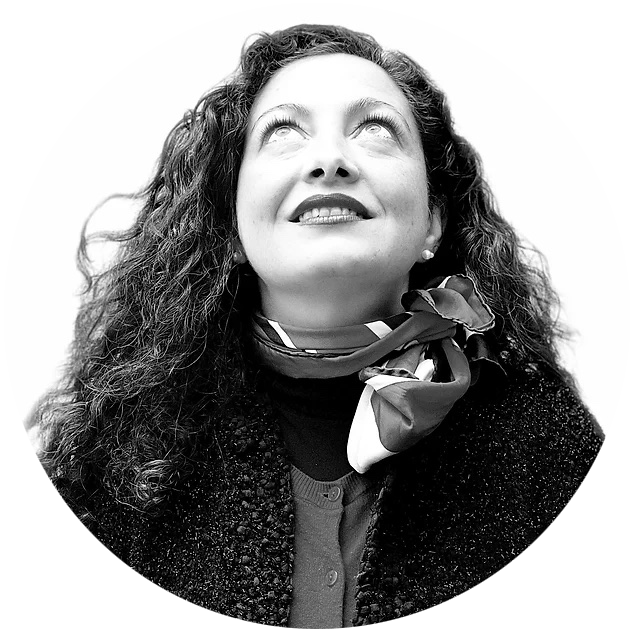
The studio is a space where young architects research, promote, and act in different projects focused on the creation and dissemination of new forms of approach to contemporary expression, exploring the relationship between art and function, integrating disciplines such as architecture and design and artistic disciplines as sculpture and installation.
Their projects, among which the Casa Pedregal or the architectural and landscape intervention “Silent Garden” stand out, have been carried out in various countries such as Switzerland, Italy, France, Spain, Portugal, the United States, Senegal, Mexico, Denmark, and Taiwan, where they find architectural, artistic, urban, and landscape interventions, creation of objects, exhibition design, sets and costumes.
Patricia Meneses has been awarded on multiple occasions, highlighting the Design Vanguard Award, chosen among the Ten Young Architects of the World by Architectural Record, in New York, the Young Architects Forum Award by The Architects League of New York, and two honorable mentions in AR Awards by Architectural Review, in London.
- Christina Luk Lukstudio
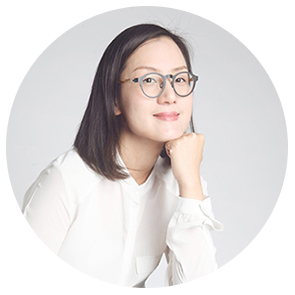
In 2012 she founded Lukstudio in Shanghai with which she has carried out projects of various scales, from urban planning to architecture and interiors, creating a specific narrative in each space that articulates the client's needs.
Christina believes that all beings are connected and that architecture is the way to help this connection with both the world and others. Therefore, her approach goes beyond the merely aesthetic, creating a pure expression that connects man with nature physically and spiritually and making this world a little better place.
With her studio, she was recognized as “Wave of the Future” in Hospitality Design magazine and awarded “40 Under 40” by Perspective magazine in 2016, and as AD100 “The Most Influential Architects and designers in China” in 2017 and 2021, winning the Golden Palace Award for best designer of the year in 2021.
Some of his best-known works are his restaurants Noodle Diner Sanlitun SOHO and The Noodle Rack.
- Elena Orte SUMA arquitectura
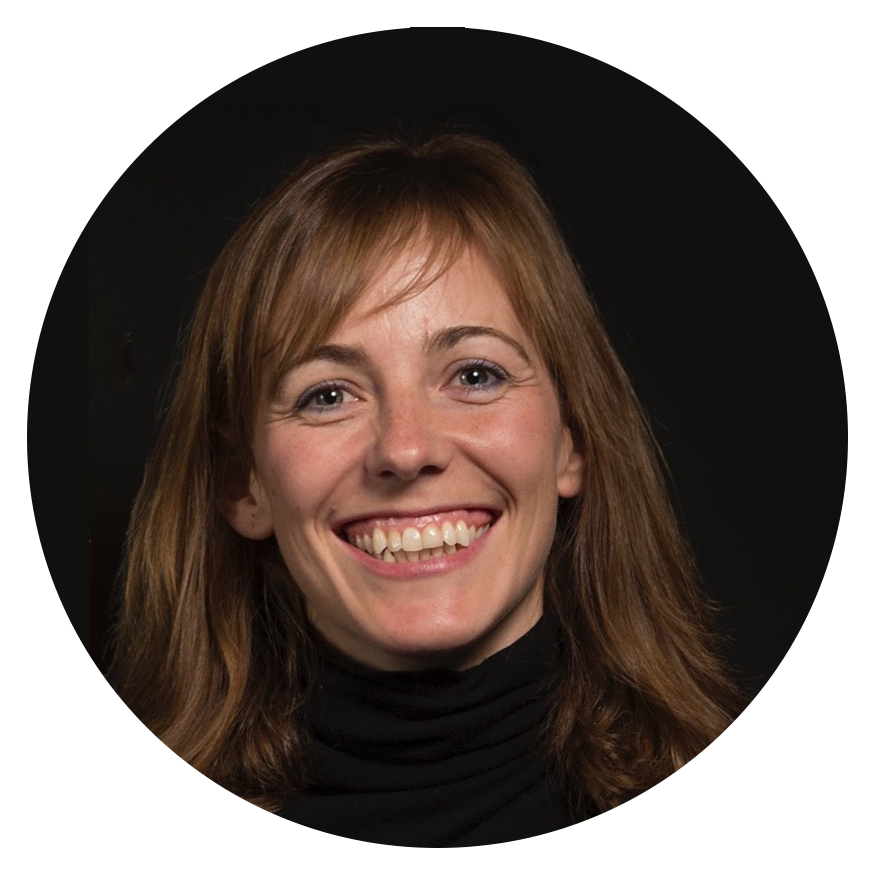
In her architectural practice, Elena Orte moves through the voids that must be filled, the needs that must be covered, and the places where no one has been, whether responding to a given context, incubating the project in a laboratory, and searching the right place to implement it or starting from other projects.
In 2005 she founded, together with her partner Guillermo Sevillano, the SUMA Arquitectura studio established in Madrid. Together they have won several national and international competitions, among which the Gabriel García Márquez Library in Barcelona stands out, with which they won the "ex aequo" Prize of the FAD for Architecture and Interior Design 2023 and the First Prize COAM 2023.
Their architecture is characterized by the use of contaminated wood, with which they have built their latest works, and its construction through the assembly of previously created and ordered pieces.
- Pascuala Campos de Michelena
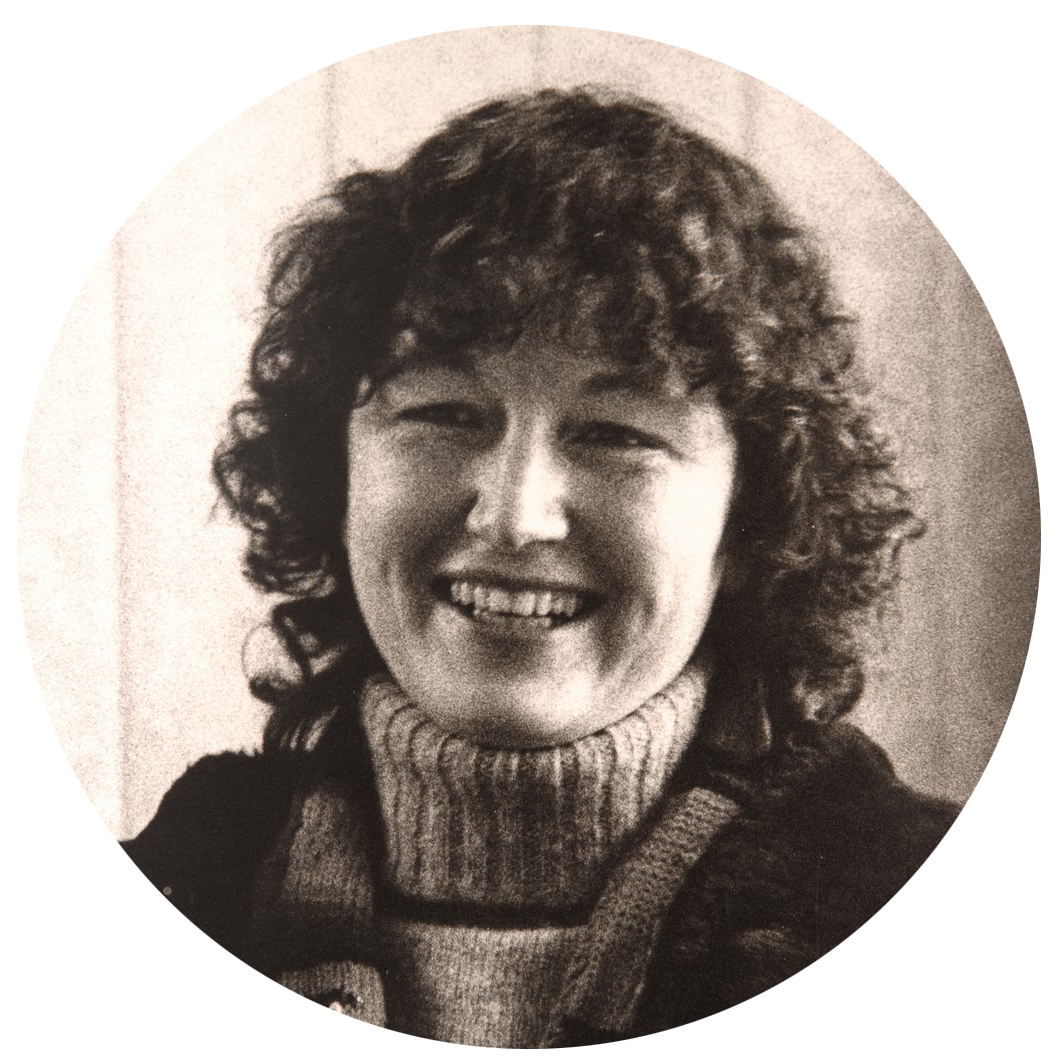
Pascuala Campos de Michelena was a professor for more than twenty years at the Higher Technical School of Architecture of La Coruña, where she became the first professor of Architectural Projects graduated from a Spanish University with her work on Space and Gender.
Although she was born in Jaén (1938) and graduated from the Higher Technical School of Architecture of the University of Catalonia, most of her work was done in Galicia, since, after marrying César Portela, they moved to Pontevedra. There, they began to work together in her studio until their marriage broke up. Among the works they carried out in this period, La Casa del Párroco de Marín stands out; the Pais de Sanxenxo house, a transition between agriculture and the sea; the housing for gypsies; and the public schools of Salcedo and Campañó, introducing doors that simulated scales.
Later, she carried out actions in Combarro, proposals in the Galician granaries and in the church of Sabucedo for urban intervention planning; the San Martiño cooperative in Pontevedra, with Ana Fernández Puentes; and the Escola de Formación Pesqueira in Arosa, in collaboration with Amparo Casares, Federico Garrido, Jaime Rodríguez Abilleira and Teresa Táboas.
- María González Sol89
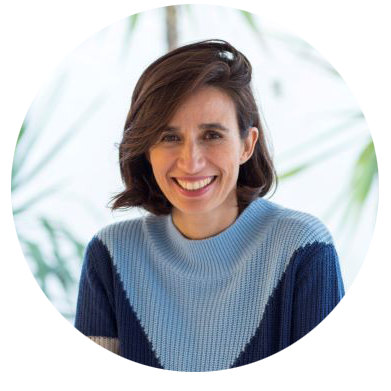
María González was born in 1975 in Huelva. She graduated in architecture from the Higher Technical School of Architecture of Seville in 2000. After a year of studies at L´École d´Architecture de Paris-la Seine in France, she received a scholarship from the Dragados Fin Prize degree, she began working with Javier Terrados and Guillermo Vázquez Consuegra and later founded the architecture studio SOL89 in collaboration with Juanjo López de la Cruz.
Her work focuses on researching the intermediate spaces of the city and the recovery of obsolete structures. At the same time, she is an associate professor in the Department of Projects and Masters in Architecture and Sustainable Cities at the School of Architecture of Seville since 2005.
Among her most notable works are Landscape Adaptation and Intervention in the Almadraba de Nueva Umbría, Huelva, with which she received the CSCAE 2023 Award in the habitat category; the Ayamonte Congress and Exhibition Center, Huelva; Office inside a block in Córdoba; and Contemporary Art Space in the former convent of Madre de Dios, with which they were nominated for the 2015 Mies Van Der Rose Awards. In addition, María González gives lectures, writings in publications and seminars at various conferences and universities.
In 2023, together with her partners Juan José López de la Cruz and Angel Martínez García-Posada, she has been in charge of directing the XVI edition of the Spanish Biennial of Architecture and Urbanism (BEAU), under the motto "Me–dio Pla–zo" to demonstrate the double opportunity of architecture to respond to the challenges of the present and the future of our habitat and territory.
- Lina Ghotmeh

Lina Ghotmeh was born in 1980 in Beirut, the capital of Lebanon. She began studying architecture at the American University of Beirut, with the idea of becoming an archaeologist in the future. However, upon finishing her degree, she received the Azar award and the Areen. In 2005, while working with Ateliers Jean Nouvel and Foster & Partners, he won the Estonian National Museum competition in collaboration with Dan Dorell and Tsuyoshi Tane and from there they founded the first studio, Dorell Ghotmeh Tane/ Architects (DGT Architects) in Paris. Simultaneously, from 2008 to 2015, she taught as an associate professor at the École Spéciale d'Architecture in Paris.
In 2016, she founded her own studio, Lina Ghotmeh-Architecture, which she currently maintains, in the 11th arrondissement of Paris. She maintains her concerns about archeology and transfers them to work within the studio, developing an "Archeology of the future," where she questions the footprint, memory, space and landscape of her projects and encompasses them with a historical and sustainable perspective.
He currently teaches classes at the Yale School of Architecture in the United States and at the University of Toronto in Canada. Her work has been exhibited at the 17th Venice Architecture Biennale, and she has received several awards, such as: the Schelling Foundation Award in 2021, the Tamayouz “Woman of Exceptional Achievement” Award in 2020, the Pierre Cardin Award from the Academy of Fine Arts in 2019, and the Dejean Award from the Academy of Architecture in 2016, among many others.
Among his most notable works are: the Hermès Workshop in Normandy, the Stone Garden Tower in Beirut, the AlUla Museum of Contemporary Art project in Saudi Arabia, and the award-winning Estonian National Museum, built in 2016 in Tartu, Estonia. In addition, she has been the fourth woman to develop the Serpentine Pavilion, specifically the 22nd in Kensington Gardens in 2023.
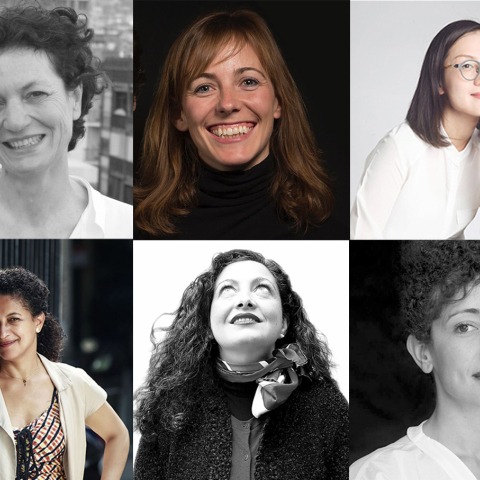




































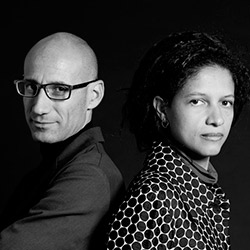











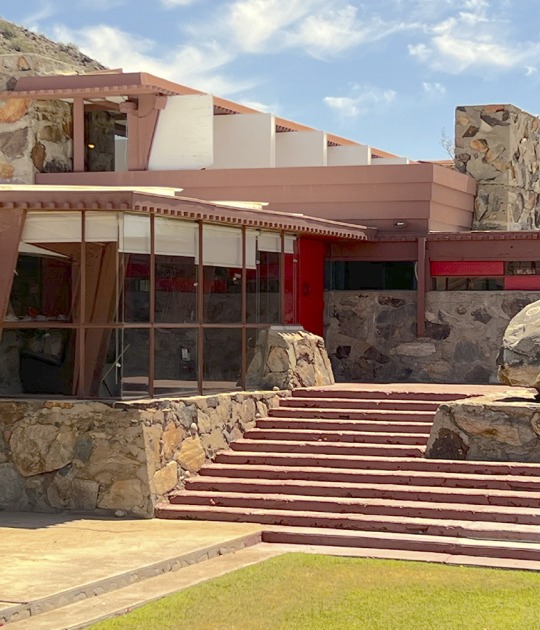




![10 architect studios led by women [X] 10 architect studios led by women [X]](/sites/default/files/styles/mopis_home_news_category_slider_desktop/public/lead-images/metalocus_arquitectas-2023_portada-2.jpg?h=3b4e7bc7&itok=YmfzpjfK)







