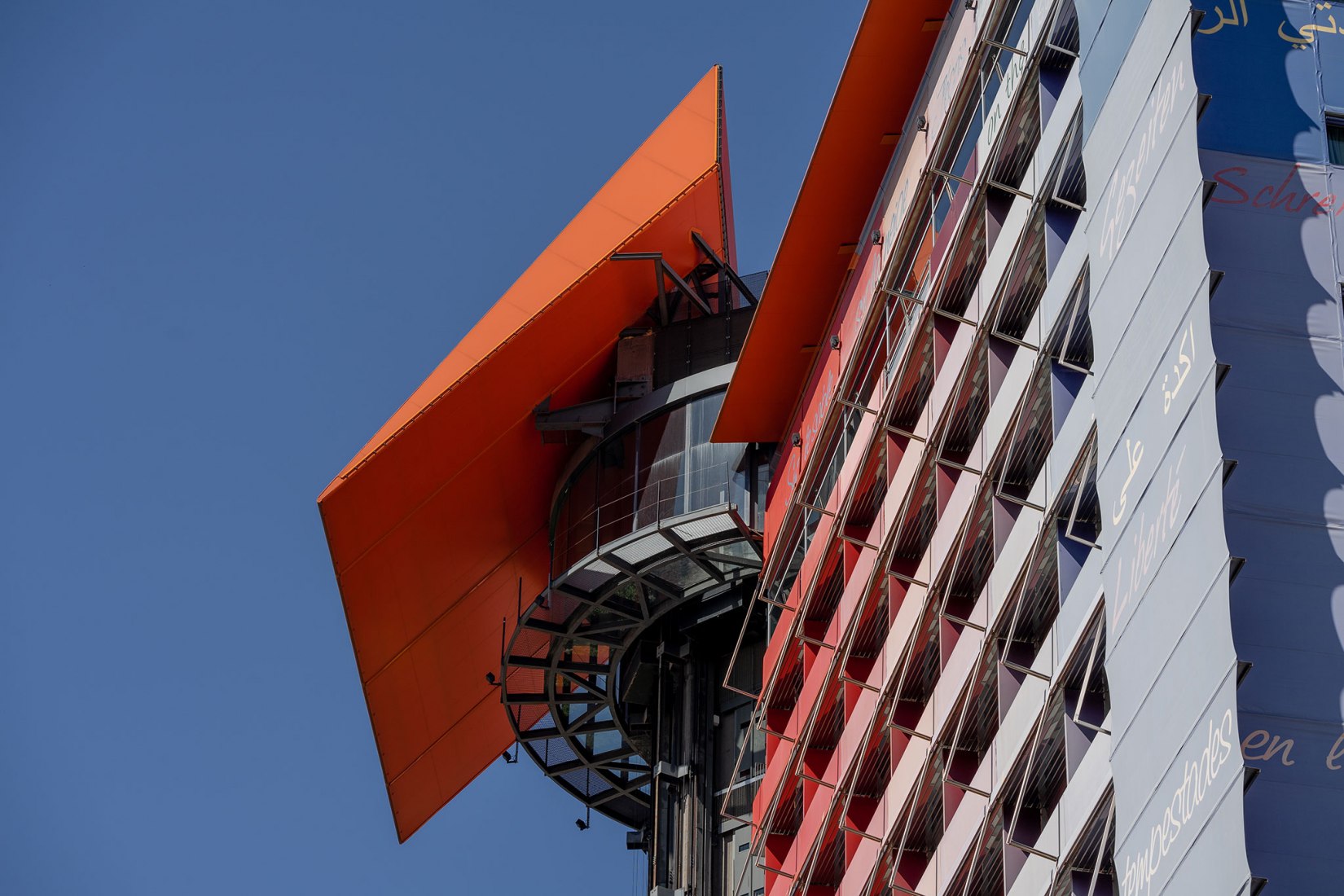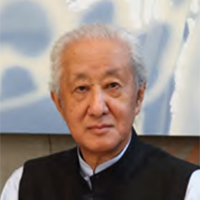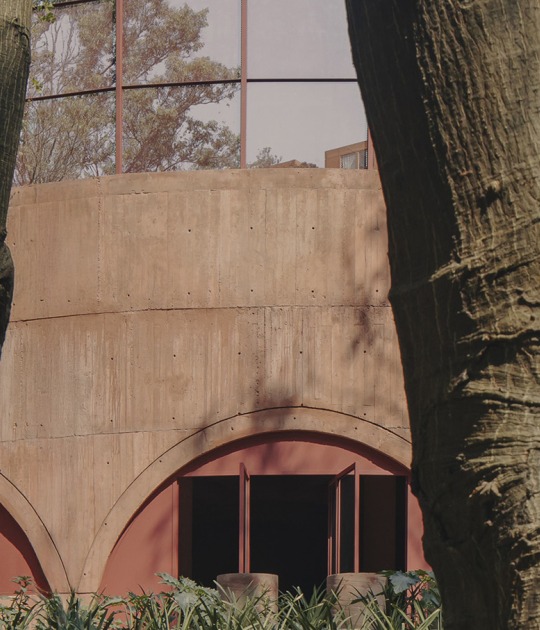The Hotel stands out internationally thanks to the fact that each of its twelve floors has been designed by a different architect or designer, which makes Puerta América a wonderful play of contrasts and a mixture of personalities.
The 5-star hotel presents guests with bold and innovative spaces, very different from the usual, resulting in the concept of a museum to enjoy and relax.
The surface area, over 34 thousand square meters, where all floors present the same distribution: a central lobby and two corridors that organize the rooms, on both sides of the hall.
During the summer of 2017 and 2018, the Hotel embarked on a series of improvement works to update its spaces, adapting them to the needs of its guests.
A unique vision of avant-garde interior design and architecture.
Façade and Structure
The hotel has two entrances. The main one is an orange-colored driveway that allows vehicle access to the door itself. The elevation allows the guest to reach the same entrance, where the reception and common spaces are located: the Lobby & Bistro, the Marmo Bar, and Karrara Terrase.
The structure of the hotel has a characteristic dihedral laminar shape (150º) of 14 floors, with two cylindrical bodies on the first floor: front and rear.
The façade of the building was designed by Jean Nouvel, a French architect, who embodies in the spectacular building the concept of liberty by displaying the poem Liberta, by Paul Éluard, in different languages and in large letters printed on the colorful awnings that completely cover the façade of the Hotel.
Garage.- Teresa Sapey
In the commissioning of the garage, we have opted for simple graphics and color, following the premises of the poem Liberty, by Paul Éluard.
Ground floor.- John Pawson
John Pawson has been in charge of the lobby and meeting and event rooms. He has sought to create a "space to find tranquility in the heart of the hotel". Pawson has achieved an impressive space with a limited variety of materials.
The reception is a large, clear space dominated by its endless counter to welcome guests.
Floor 1.- Zaha Hadid
In the lobby, the guest discovers a space of curved and sinuous shapes. A lamp with a slender, sinuous profile, baptized with the name Vortexx, dominates the entire space. In the corridors, the sinuous shape of the facing in LG Hi-Macs stands out as a ductile material that fits like a glove with Zaha Hadid's daring way of looking at architecture.
The most unique thing about the rooms is the spaciousness and cleanliness brought by the white color that permeates the floor and walls. One of the highlights is the lighting created for the door legends, based on LEDs. This way, from the inside, the guest can mark whether they want breakfast to be served, the room to be made up, to be left undisturbed, or if the room needs any repairs.
Inside the room, everything seems to emerge from the wall and gives the impression that, on the guest's command, it could be stored on the wall. The bathroom is a single floor-to-ceiling structure; it is a monochromatic space.
Floor 2.- Norman Foster
Foster epitomizes the elegance of Hi-tech. Here he plays with shapes and materials to express luxury and sensuality but, above all, to get the client to disconnect from the environment of a big city like Madrid, creating a "perfect urban sanctuary".
A sculpture by Chinese artist Zhan Wang welcomes guests in the hall, whose walls are covered in off-white leather. The walls of the corridor also stand out, as in some points they resemble giant translucent backlit glass lanterns, which reinforce the feeling of a very dynamic space. These walls are, precisely, the axis of the project because they penetrate the room, acting as a shower wall.
Foster flees from the ornate, in the case of the bedrooms, he chooses leather, in different textures and colors. The headboard of the bed is made of brown leather; the opposite, the wall hides the television and other services where he has opted for the white body, achieving a sense of warmth and privacy, which is reinforced by the oak wood floor.
A wide backlit onyx shelf, which also acts as a sink in the bathroom, extends through the space from wall to wall. In the bedroom, it becomes the desk, elegantly linking the bathroom and sleeping area.
Floor 3.- David Chipperfield
On this floor by David Chipperfield, the first thing the guest's attention is drawn to is a large circular Murano glass chandelier, which presides over the lobby. The hallway, painted entirely in black, gives a sense of depth and intimacy; triangular beams in the ceiling contribute to bringing that quality of spatial depth and continuity to the hallway.
In the bedrooms, the surprise is guaranteed. It is a different place, based on a very geometric concept of space. The entire room is tiled with terracotta pieces measuring 7 by 21 centimeters, some of them handmade. The spatial order continues in the desk, which occupies the same length as the bed, located next to it. The bench and headboard are leather, also in black. Very simple. Above the bed, there is a piece in blue lacquered MDF that brings a touch of color to the rooms. The contrast of colors, basically black and white, and the simplicity of the space, provide the client with extra relaxation and achieve a very well-lit space.
Floor 4.- Plasma Studio
The lobby and the corridor form a three-dimensional space that leaves the viewer speechless, as it breaks the usual conception of space. Both are resolved with large stainless steel pieces and geometric shapes that evoke a spaceship. A play of light in different colors completes the project and reinforces the sensation of almost science fiction.
The same steel of the corridor gives shape to the shower, the bathroom, the bed headboard, and the desk, which run one after the other, organized on the same wall. The bathtub is made of glass, and the separator between the bathroom and the bedroom is made of glass and is supported by its structure. This is a young and dynamic space that challenges the guest to touch it, to discover every corner.
Floor 5.- Victorio & Lucchino
In the lobby, the walls are lacquered in black, the armchairs in velvet, and the floor in aged black stone. Two white marble sphinxes preside over this space.
For the bedrooms, Victorio & Lucchino have opted for luxury and comfort. On the wall of the headboard hangs an exclusive and unrepeatable work for each room, created by the artist Sergio Cruz. The most unique are the fabrics proposed by the two couturiers: linen, velvet, and cotton, which have been used to create the bedspreads, curtains, and cushions of two very elaborate tones.
In the bathroom, comfort reigns again, and also the harmony between the bathtub, the washbasin, and the rest of the pieces, all in ceramic.
Floor 6.- Marc Newson
Marc Newson has opted for bright red lacquered wood for the walls of the lobby and corridors. The floor alternates a wool carpet with marble to envelop the client in a suggestive and modern atmosphere.
In the bedrooms, Newson combines gray and white in particular. The bed, in the center of the room, becomes a kind of island, an oasis isolated from the rest of the elements and surrounded by the leather used in the bed frame, as well as the headboard and bedside tables. The floor is made of wide-slat oiled oak, which adds a warm touch to the interior.
The Australian architect chose Statuario Venato marble, from the Carrara quarries, to design the bathroom. The marble is of a single piece and the grain is visible, absolute luxury for the guests.
Floor 7.- Ron Arad
Ron Arad's curved forms are already visible in the lobby, where a circular sofa appears. The walls are adorned with twelve large LCD screens. In this way, the Israeli architect has managed to masterfully combine two premises in his project: rounded shapes and high tech.
Ron Arad suggests a room concept in which rounded and bulbous shapes prevail. A continuous, curved wall, white in some rooms and bright red in others, acts as a central divider that separates the different uses of the space. Arad creates a circuit in which guests gradually discover each of the spaces. The round bed is very provocative and comfortable. There are no limits; it is like a dream world. The television is a large screen that unfolds from the ceiling.
In the bathroom, each space is made independent of the next by a wall divider. Despite the continuity, logical independence remains. The shower and toilet have stainless steel ceilings. The guest moves continuously through the space as if trying to find new forms at each corner.
Floor 8.- Kathryn Findlay
The lobby features a bench in the form of a small, bulbous-looking labyrinth. This is a project waiting for the guest to join in. Fiber-optic panels have been designed for the lobby, capturing the movements of the guests and then projecting a distorted image of them onto the panels made of colored dots. The ceiling is a stretched canvas that curves outward, creating a bulbous structure.
The most unique feature of the rooms is that Findlay refused to use walls or doors. Everything has a highly feminine feel to it, as the separation between spaces is done through curtains. The entire room is white and forms a single space. The bed is always located towards the back of the room and, in some cases, the architect has placed a single bed that does not touch the floor, as it is suspended from the ceiling through a steel structure; the headboard also acts as a desk. The television, placed above the bed, is aligned with the ceiling. The bathtub, round in shape, suggests sensual and relaxing baths to guests.
Floor 9.- Richard Gluckman
Gluckman's idea is inspired by the concept of "a box within a box" to surprise by its simple organization of space and luminosity, in addition to the absence of superfluous elements. Industrial materials such as aluminum, plastic, and glass are used in an unfamiliar way.
The lobby and corridors have an industrial look; fiber cement has been used on the ceiling and walls while the floor is covered with wool carpet. The only lighting in the hallway comes from the top of the room doors and the room numbers, illuminated with an LED on the floor. Gray predominates, typical of a factory area.
In the rooms, the aim is to achieve a simple decor, but with a touch of color. The most prominent feature is a translucent glass wall containing four methacrylate niches, in some allotments, it is blue in others yellow. The largest box houses the television; another is for the telephone which is also used as a desk.
The bathroom is a large glass box, with a sliding door that separates it from the bedroom by a white metal curtain. The floor and one of the walls of the bathroom are finished in Spanish granite; it is like taking an outdoor shower under a waterfall.
Floor 10.- Arata Isozaki
The foyer is a decagon painted in white with marble tiles, in stark contrast to the dark gray paint used in the corridors, as well as the black was chosen for the wool carpet. The effect is as if something hidden is waiting for guests after the white foyer, the aim being to provide a sense of tranquility and mental calm.
In the rooms by Arata Isozaki, every detail transports the guest to a typical Japanese room. The wooden panels on the large window facing the facade, known as shoji, are reminiscent of the screens used in traditional Japanese homes. The flat-screen television is mounted on steel panels, reminiscent of the altars in Japanese homes.
Isozaki has proposed a hinoki wood sink known for its light tones and a double shower. The floor is white marble.
Floor 11.- Javier Mariscal and Fernando Salas
Javier Mariscal and Fernando Salas seek to provoke different sensations with their graphic project by using many colors, especially on the floors of the rooms and walls, with which they manage to convey joy and imagination.
As soon as guests leave the elevator, Mariscal's Cactus sculpture appears in the lobby. Throughout the hallway, there are illuminated showcases that resemble transparent light boxes and display different objects also designed by Mariscal. The aim is to make the path to the rooms more inviting.
Inside the rooms, he has tried to convey "good vibes, a feeling of being in a comfortable space." Guests encounter an area dominated by the bathroom. The white Corian countertop has a dual function; while in the bathroom it is used as a sink, in the bedroom it becomes a piece of furniture, containing a bar, refrigerator, and audiovisual equipment.
Floor 12.- Jean Nouvel
The French architect has designed twelve suites where two names are of particular importance to the concept and design: the photographer Araki and Fleischer. As the original idea is that this floor is dedicated to pleasure, the French architect has decided to use the walls to display the work of these two photographers, who play with interesting images of the human body and geishas. Guests can choose between two colors and themes: black and white.
The Executive Suites feature a sliding panel system with floor and ceiling rails to allow guests to arrange the space as they wish; the guests themselves can act as architects, rearranging the area to suit their tastes. Perhaps they would like a large bathroom or a spacious living room. Panels make all this possible.
The Presidential Suites feature a room with a view of Madrid, a grand floor-to-ceiling window that looks out over the city, and the Madrid mountains.
Floor 13.- Jean Nouvel
On the top floor, the hotel offers a restaurant, The Observatory, and a lounge bar, Skynight Lounge, with space for events.
A glass walkway connects the different spaces. A semicircle with a glass floor reveals the entire facade of the hotel down to the ground.

























































































