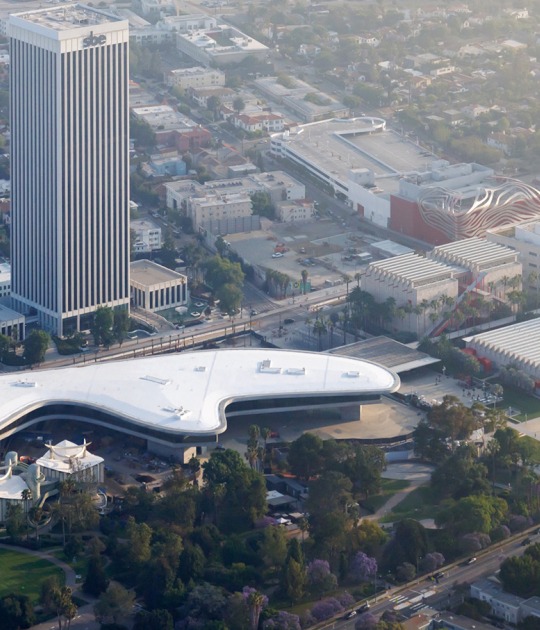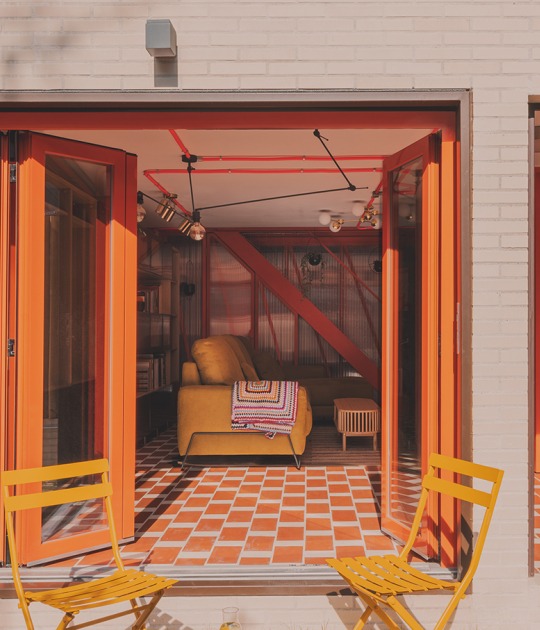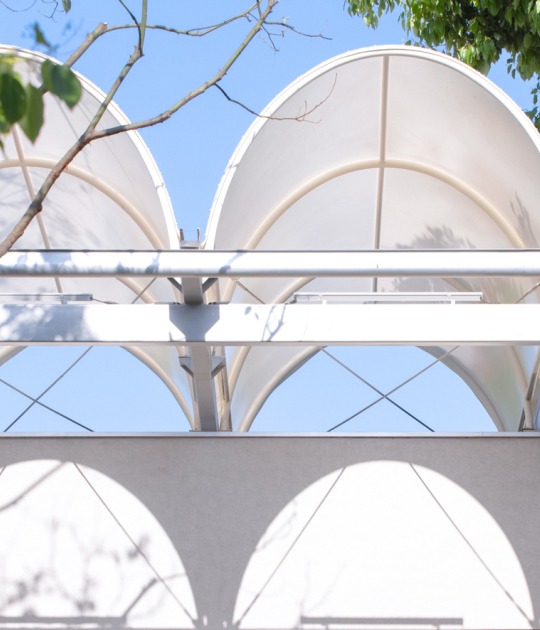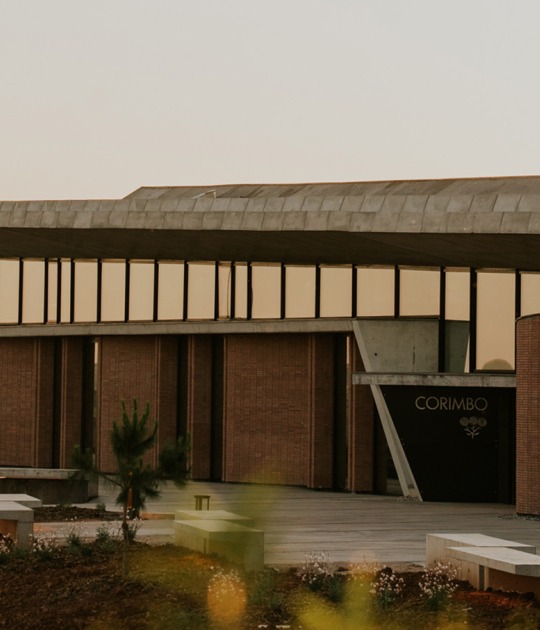The design by MD41 locates and defines the sports areas and closed functions in the main volume, organizing the interior space based on the sports court, and finding only the spaces necessary for sports practice in the building. On the west side, another outdoor sports court surrounded by green spaces ensures connections with the school and extracurricular activities.
The grey volume that forms the new gym is interrupted by glazing that establishes visual and functional connections with the school complex through a large window on the southwest side of the building. The yellow colour stands out in the interior, creating a play of colour that brings uniqueness to the whole.
The grey volume that forms the new gym is interrupted by glazing that establishes visual and functional connections with the school complex through a large window on the southwest side of the building. The yellow colour stands out in the interior, creating a play of colour that brings uniqueness to the whole.

Palestra di Merate by MD41. Photograph by Marcello Mariana.
Project description by MD41
Realizing a building, giving character to the whole school centre, has been the main design goal, thus determining a new identity through contemporary architecture, contributing to the production of an expressive and figurative capacity for a new architectural quality.
















































