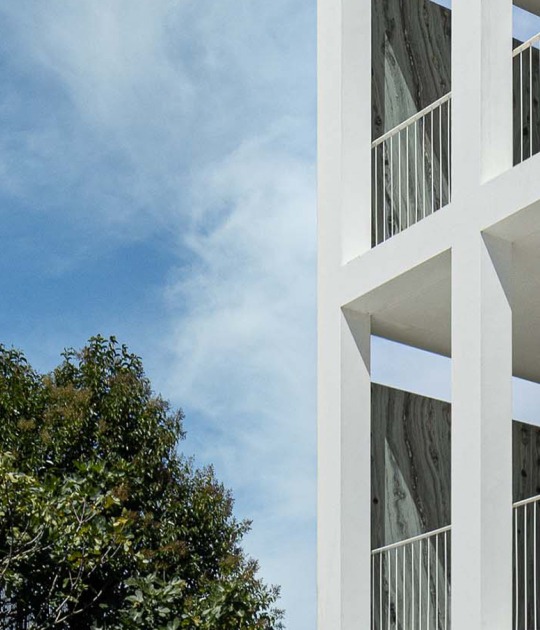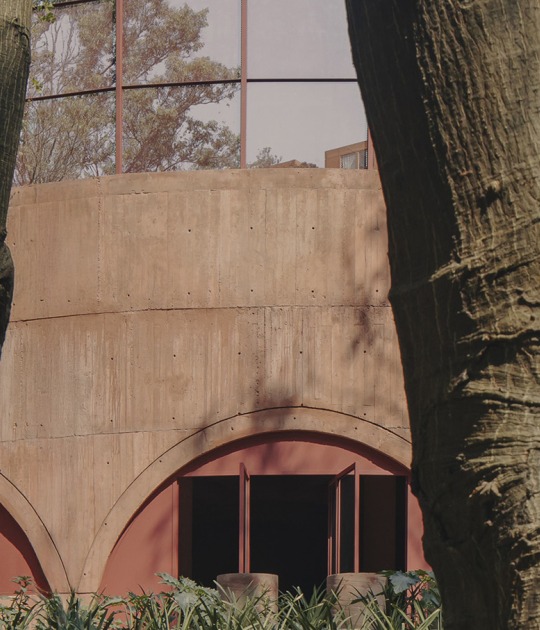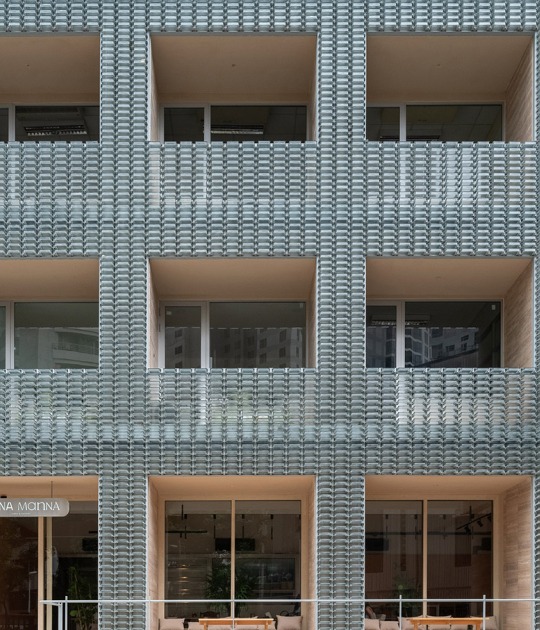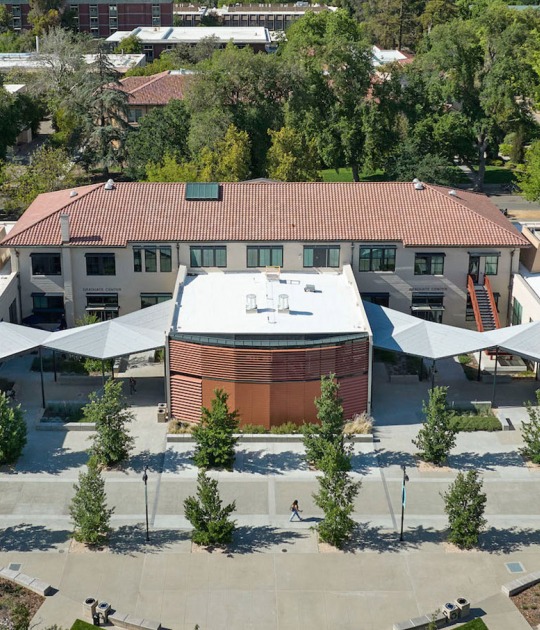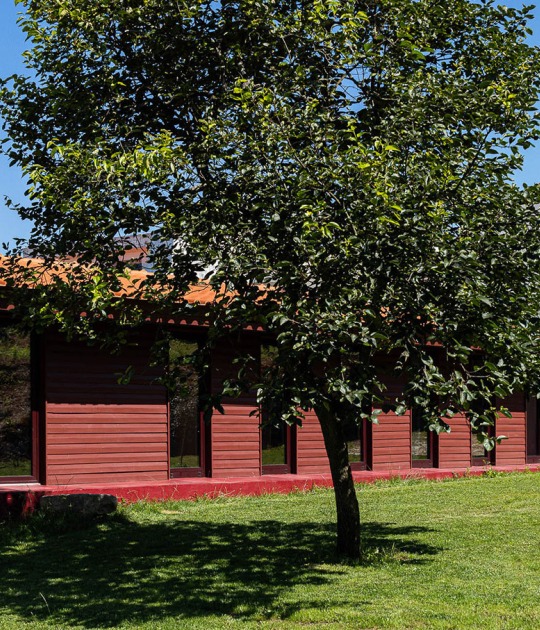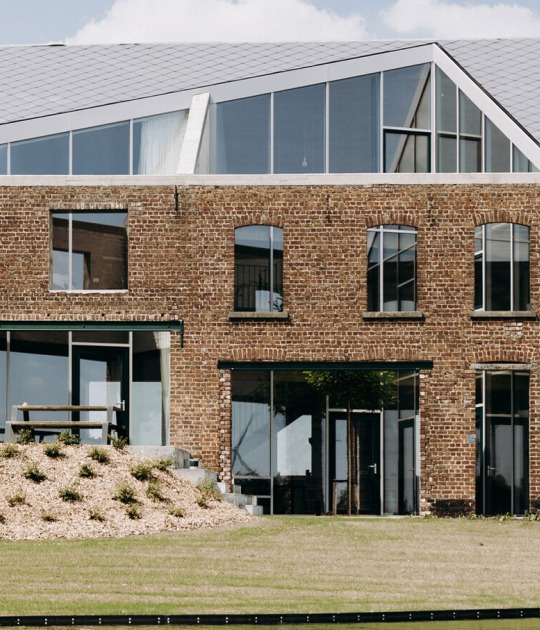The previous essence is to be maintained, therefore, circular-shaped holes are opened through a yellow English skid, which in addition to allowing cross ventilation, allows views to be opened to the animals outside and the field.
An organic roof rises over the original volume that breaks with the strong solidity of the block, this element: recesses through the house and allows shading both to the resident, generating an attractive space to be outdoors, as well as the animals themselves. With this, it tries to be an element with great character that is capable of connecting human beings with animals.
Description of project by Estudio Ji Arquitectos
THE TEMPORARY RETREAT OF A PHOTOGRAPHER AND HIS LARGE ANIMALS
"... Your place to take care of them ..."
Rehabilitation of old horse stables to turn them into a temporary retreat for a photographer and his large animals. We are looking for a place without a concrete definition. Just space where you can look at your animals in the field, work on your photographs and make rice.
This place, loaded with symbolism and history, should be a place to remember that should never be lost.
"We were looking for a space that spoke of what it was and not what it is"
The elements we worked with were “the steps”, “the tracks”. The elements we worked with were “the steps”, “the tracks”. Marked footprints that do not disappear. In this case, we physically had these worn and worn footprints: “Explorer's” horseshoes. The essential concept of the rehabilitation is a piece protected by a “synthetic tree” that protects, provides shade, and recreates a small forest.
To begin, we empty the longitudinal nave of approximately 11 x 4 meters. We maintain its concrete block walls and roof. Towards the outside, we cleared nearby buildings to look for the hidden mountain (Serra Gelada).
When we had the volume empty, we opened a large hole at one end that faces the field of animals and between the room and field: a yellow patio with holes that frame the animals. The facade is variant according to orientation and uses:
- South and West: Where the kitchen, living room, dining room, bedroom are located, the existing wall has been drilled with a rhythm of horseshoe-shaped holes through which light passes, and these accesses become a lattice that speaks directly of the past. of the building.
"... the footprints rise and become light ..."
- East: Yellow English patio and gaps that look out over the countryside.
- North: Circular ventilation holes and they will act as backlit lamps.
For the interior, we were looking for a variant and open space, but that contained the essentials for living: 1 kitchen, 1 bathroom, 1 bed, 1 table, 1 sofa. A single piece "mechanism" in pine wood that runs along its perimeter and is transformed as different uses arise. It is the only space in which the wooden elements themselves divide it by uses.
- In less than 40 m² we achieve:
1 kitchen, 1 dining table, a mobile sofa, a bathroom, a desk with a bench, a double bed next to the horse field, and a gallery to display your photographs. Originally, the stables had a small roof anchored to the main facade. We reuse it by raising it above the main nave, supporting it by a "forest of fine pillars" colored and apparently without a logical order.
The idea has been to recreate a “synthetic tree” made of polycarbonate that grows and deforms, reacting according to the steps that it must protect and culminating in a great expansion that becomes the new shelter for the animals.
The result is a light piece, which lets the light pass through the 2 layers of polycarbonate, which provides shade and which allows the air to recirculate and refresh the entrance porch.







































