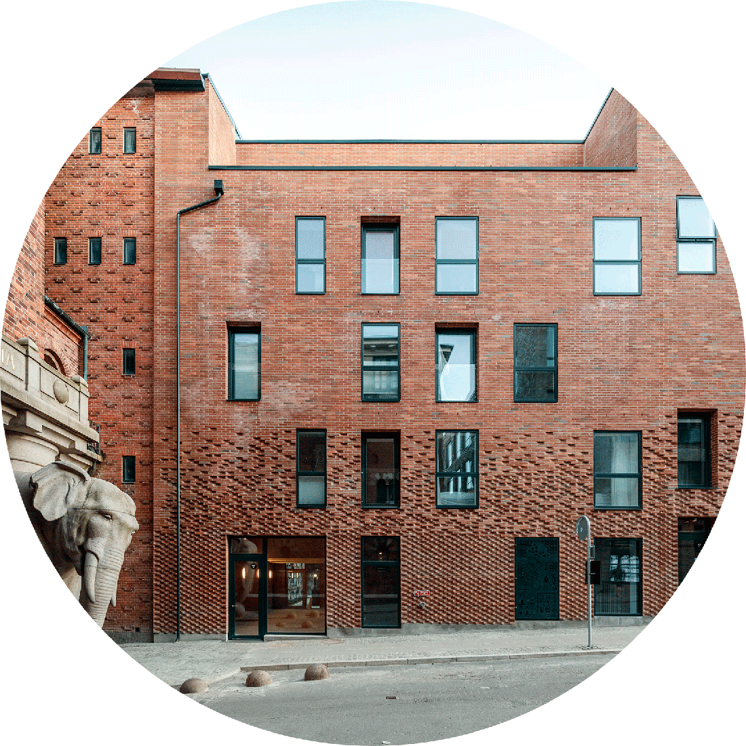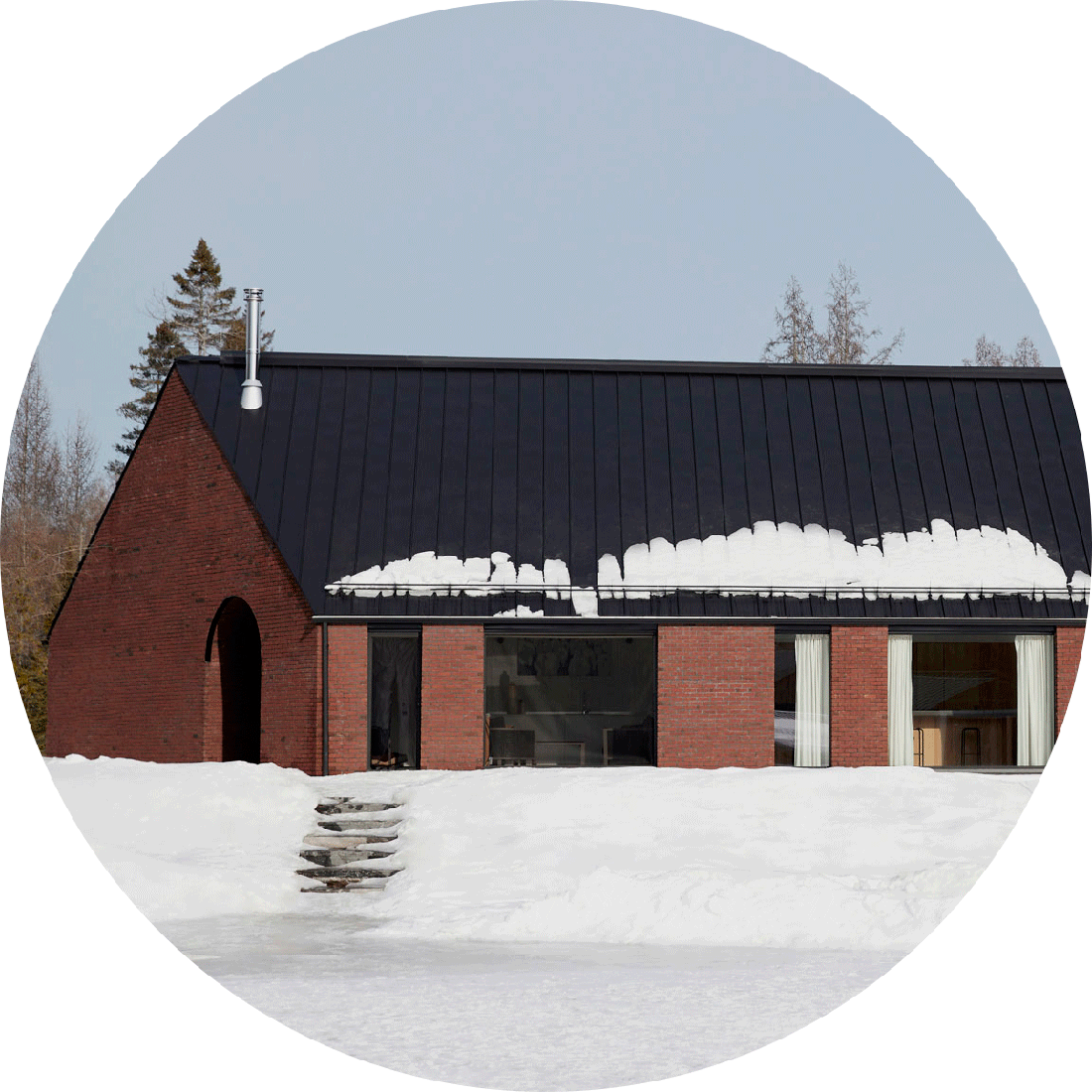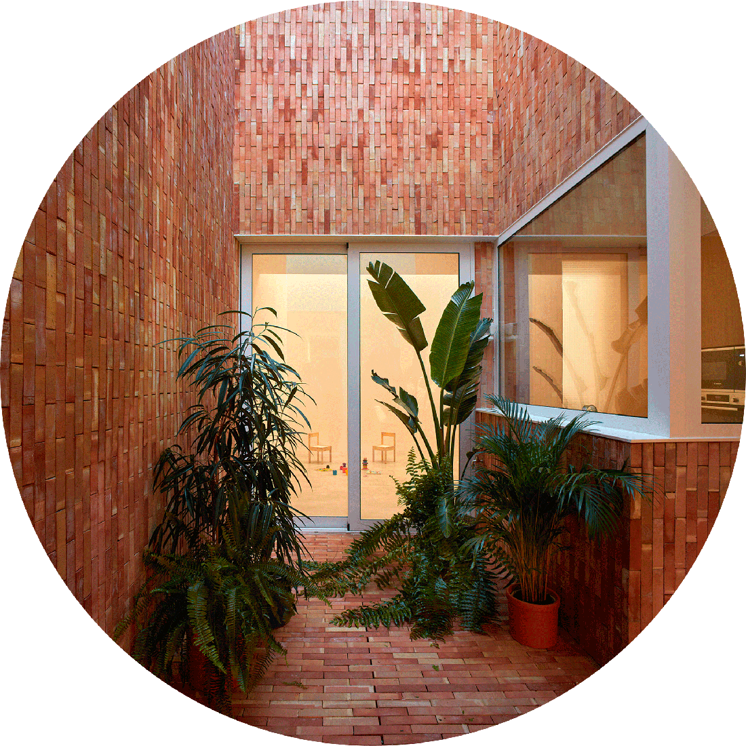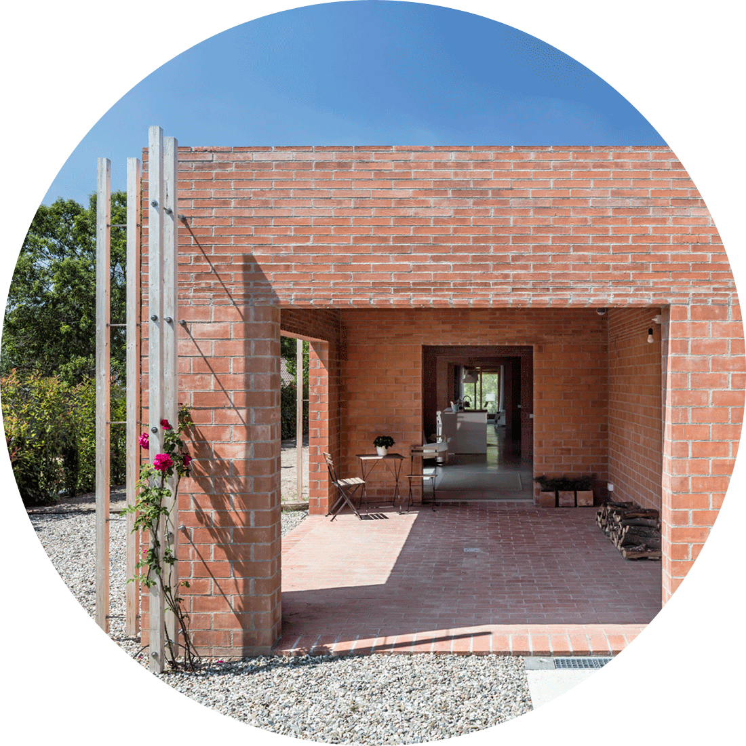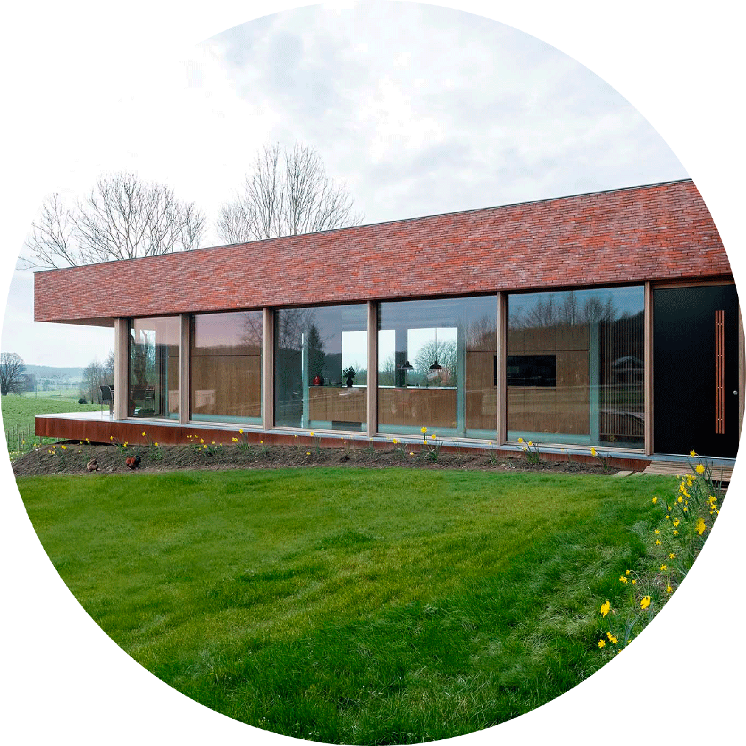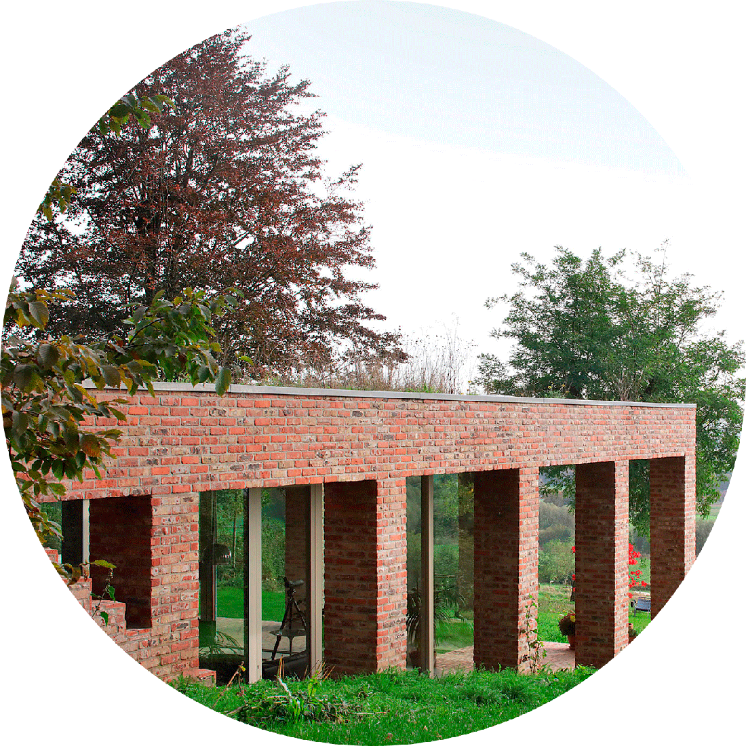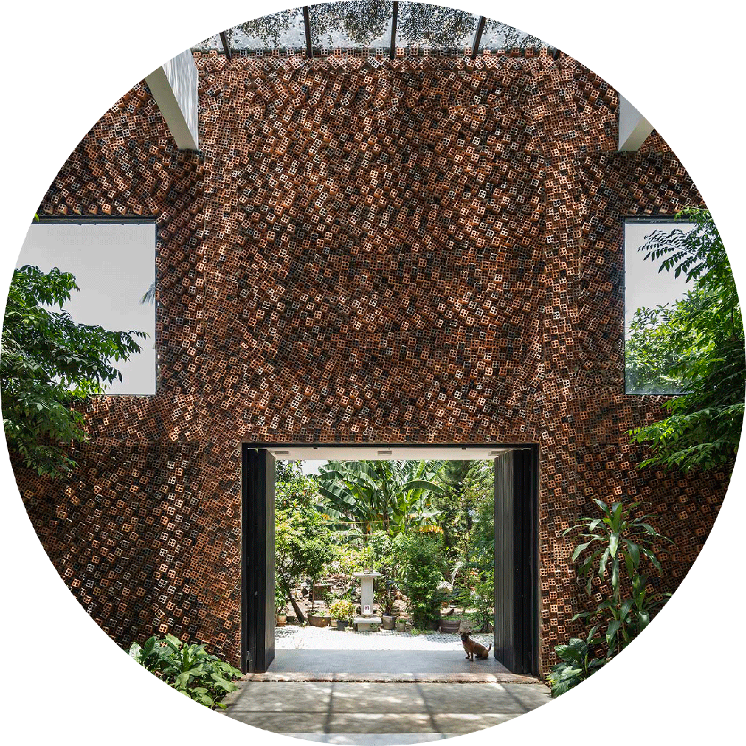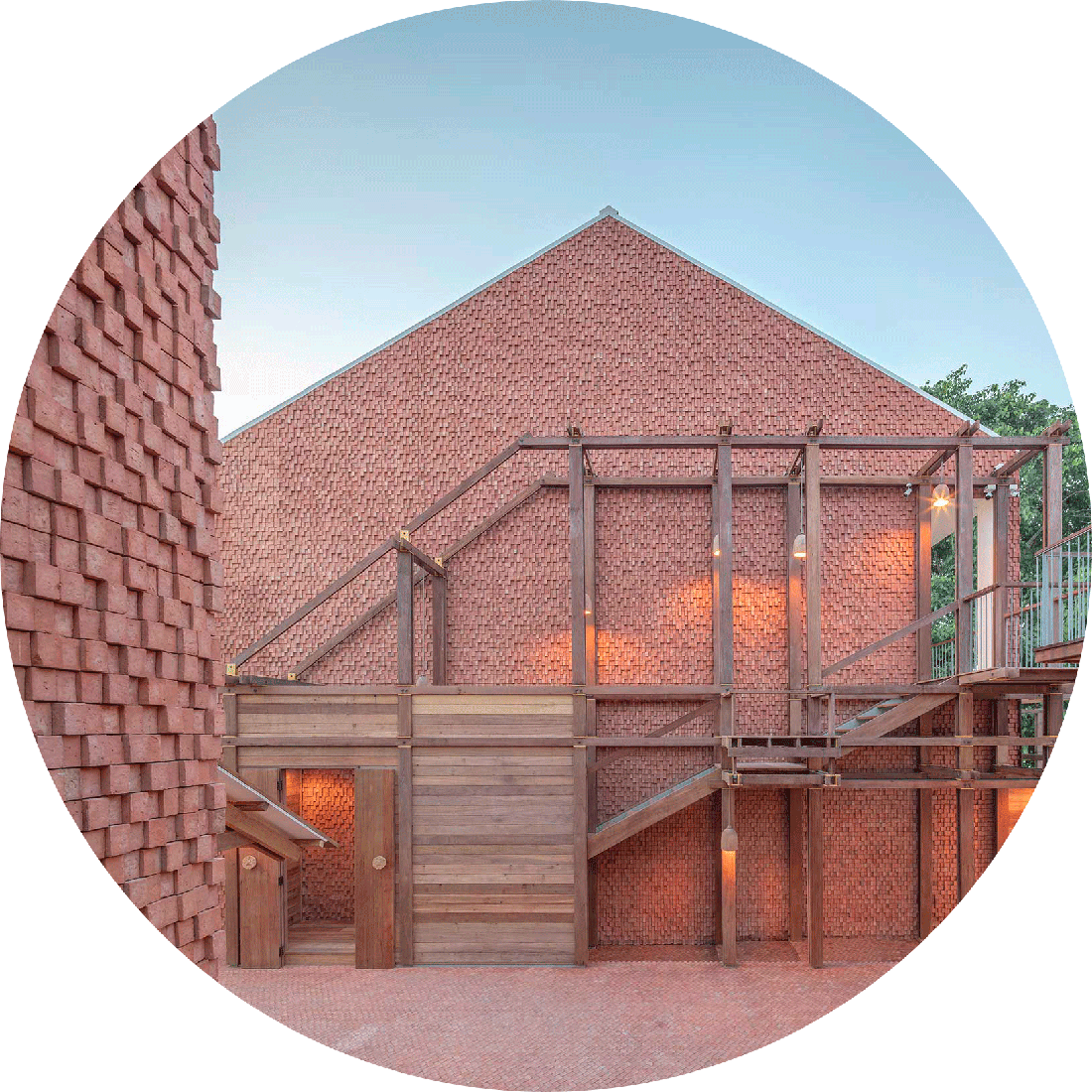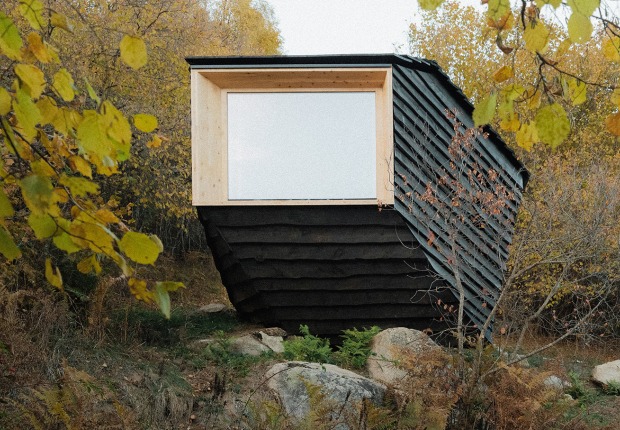Located next to Carlsberg's famous Elephant Gate, Theodora House, a 15,500 m² intervention, is a mixed-use building with offices and different flat typologies. Characterized as a respectful and adapted intervention in terms of scale and materiality, with brick facades, it reflects the history of the distinctive neighborhood.
The volume of the house, with its asymmetrical V-shaped floor plan, emerges gradually from the access road, culminating in the imposing opaque brick façade with a single off-center arch that marks the main entrance to the house. The Gauthier house takes advantage of the privacy afforded by the woods while orienting its main views towards the owners' riding arena below.
3. Brick walls and vaults in a surprising dialogue of spatial monumentality. Guanajal House by Cubo Rojo Arquitectura
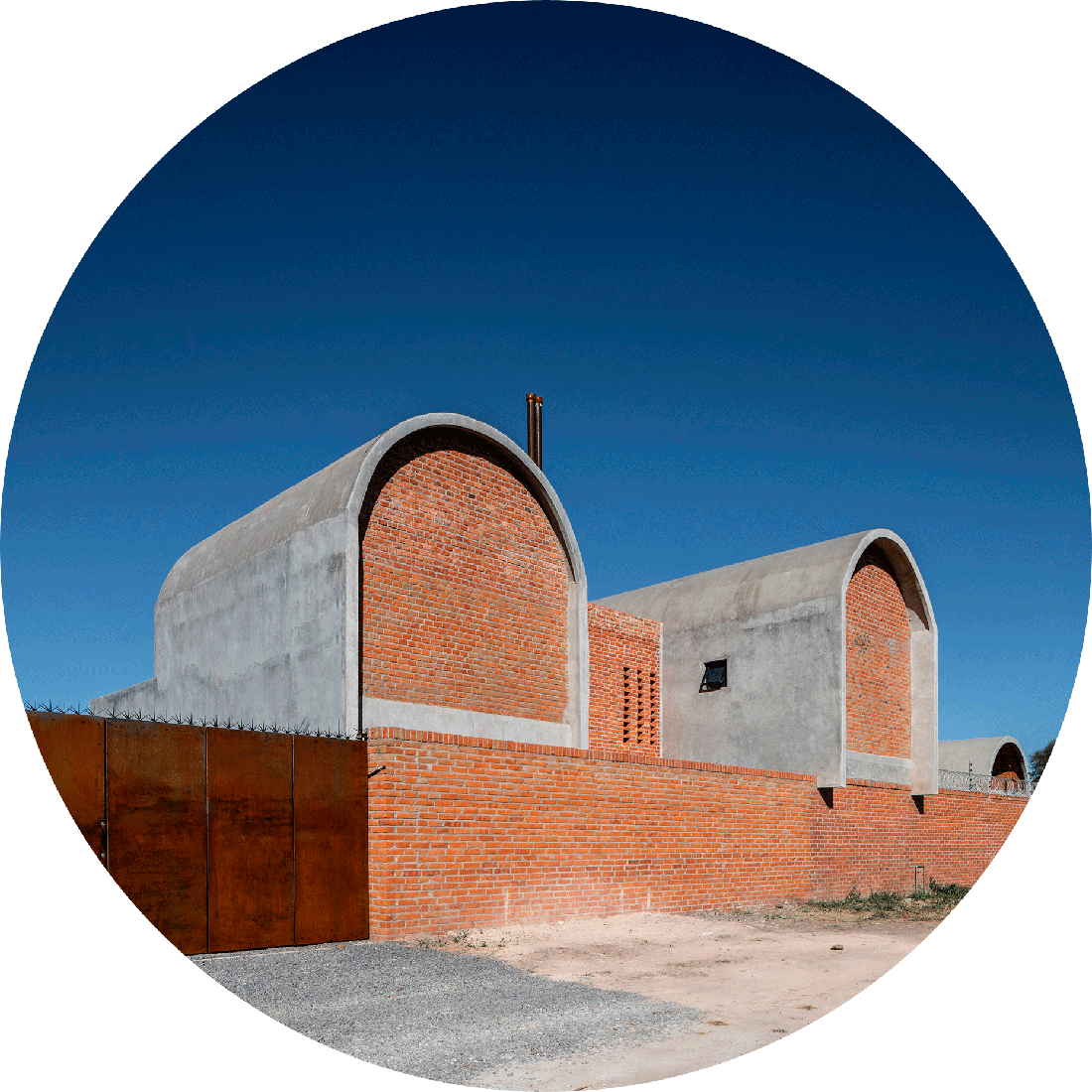
The Guanajal house generates a landscape, between solids and voids, adapted to the rural environment, where, through a play of brick walls and vaults, they dialogue with the open countryside and its scales with a great spatial monumentality.
The AM House, located in the center of Villarreal, was in a situation between party walls and sought to capture natural light, so the courtyard is proposed, as well as a rehabilitation that respects the existing architecture.
House 1219 distributes its program in ten equal spaces of 3.5 x 5.12 meters. The versatility of these 18 square meters and the generous relations between them offer a great deal of freedom, allowing the house, and its use, to be imagined in very different ways, creating rooms that can be independent or used as a single space.
6. Inserting the soul of the Castells Soul, social housing and cultural equipment in a Factory by Roldán + Berengué

The building is 100 m long by 15 m deep and 11 m high and is divided into two floors by an intermediate concrete slab. Its structure, façade, and roof are a unit made of solid brickwork, Arabic tiles, and an interior steel structure, with a bay width of 3.36 m which is repeated 25 times.
The staircase is the core of House Ripollet, a folded and perforated metal sheet that runs through the entire house. Its lightness allows light to pass through to all the floors while not interrupting the views. Through strategies that combine good design with the use of renewable energies, Casa Ripollet has a minimum consumption.
Villa V, designed by Belgian studio Martens Van Caimere Architecten, is located in the protected landscape of Pays De Collines, near Brussels. The villa with its green roof blends in with the surrounding landscape, seeking to alter it as little as possible.
Martens Van Caimere Architecten arranged an L-shaped plan for the villa, this L-shaped design allows to separate the private and the common programs, always taking advantage of the beautiful views, achieved through curtain walls. To comply with protected landscape regulations, Villa V is clad in red brick, a material commonly used in the Pays De Collines area.
Villa Sloped, designed by Studio Okami Architecten, stands on a gently sloping hillside overlooking the valley of Mont-de-l'Enclus in Belgium. Because of the site's strict regulations, Studio Okami Architecten takes advantage of the sloping terrain and proposes an "invisible house", which is hidden underneath the slope to avoid complying with the regulations.
The rooms are located below the slope, ventilated and illuminated by natural light through a courtyard. The common spaces are located in a loft-like space, with floor-to-ceiling windows, which allow enjoying the landscape with changing vegetation. The villa shows its brick façade, in a harmonious composition with its surroundings.
To ensure the circulation of air and light, CTA Creative Architects, propose the "Wall House", a house that breathes and improves internal air quality.
Located in the city of Biên Hòa in Vietnam, the Wall House uses hollow bricks, which are aligned in the opposite direction to the conventional method of construction, in conjunction with a garden space, creating an atmosphere of fresh air and natural light inlets throughout the house, thus avoiding the negative impact of the external environment on the interior space.
The dwellings in Toulouse, designed by Mateo Arquitectura, are located on the outskirts of the city and consist of four interconnected buildings around a private interior garden. These have been designed to respond to different problems and situations on the plot, without losing the unity of the whole.
Mateo Arquitectura highlights the facades of the complex with a meticulous work of craftsmanship with black and white bricks. With these and their combinations in different proportions, it responds to corner situations, solar incidence, and isolation, giving identity to the peripheral territory in which it is located.
Baan Pomphet, designed by the Thai studio Onion, is a restaurant and hotel located near the Pom Phet fortress in Ayutthaya, Thailand. Onion sought to create something reminiscent of the Thai vernacular house, or baan baan in Thai, that would be warm, welcoming and comfortable for the owners of the complex and their guests.
The old Pom Phet fortress is made of bricks and cement painted white, which inspired the architects to use brick as the main material, as it is a common material in the Ayutthaya area. Four different sizes of handmade artisan bricks were used, and the craftsmanship itself was included in the construction process of the walls and floors of the complex, thus achieving a pleasant and welcoming atmosphere.


